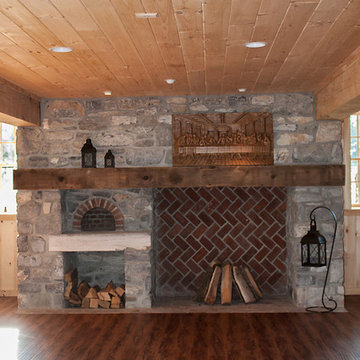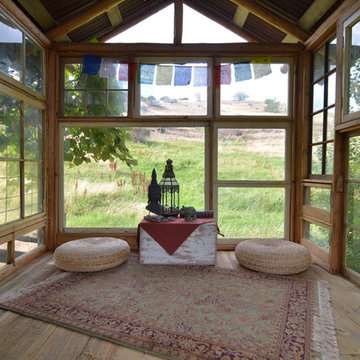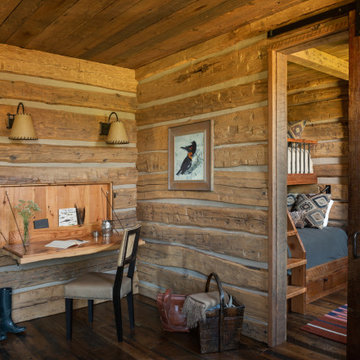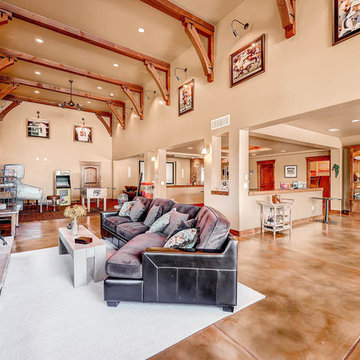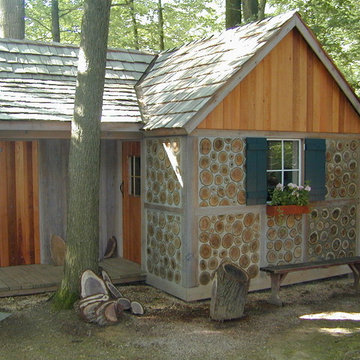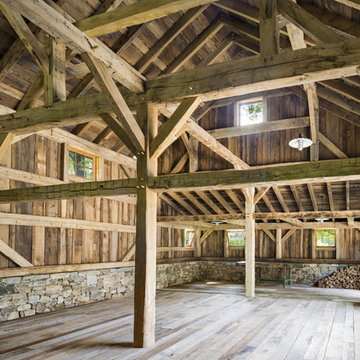Rustic Brown Garden Shed and Building Ideas and Designs
Refine by:
Budget
Sort by:Popular Today
21 - 40 of 476 photos
Item 1 of 3
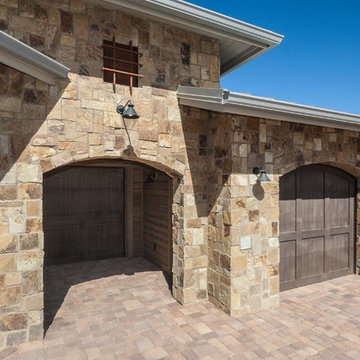
Covered golf cart parking for convenient access on weekend retreats.
Rustic garden shed and building in Phoenix.
Rustic garden shed and building in Phoenix.
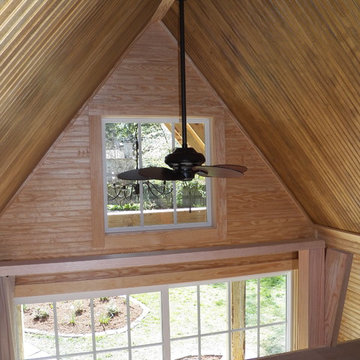
Virginia Tradition Builders LLC
Rustic detached garden shed in Richmond.
Rustic detached garden shed in Richmond.
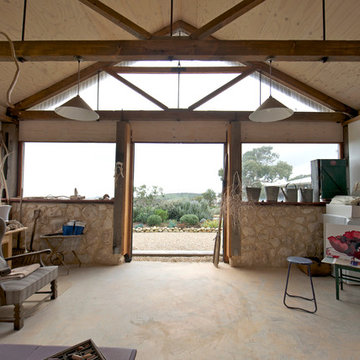
Photo: Jeni Lee © 2013 Houzz
This is an example of a rustic office/studio/workshop in Adelaide.
This is an example of a rustic office/studio/workshop in Adelaide.
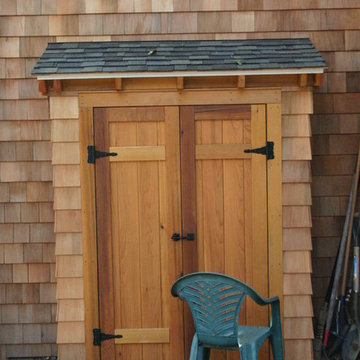
Alexander D. Latham III
This is an example of a rustic garden shed and building in New York.
This is an example of a rustic garden shed and building in New York.
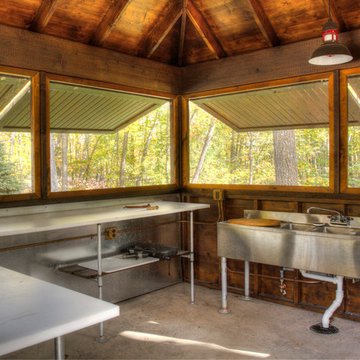
Design ideas for a rustic garden shed and building in Minneapolis.
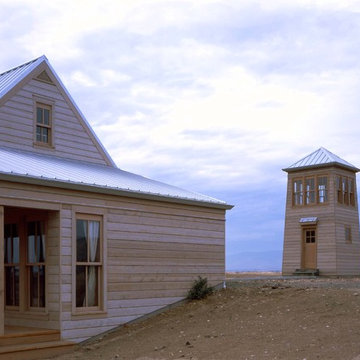
This house, in eastern Washington’s Kittitas County, is sited on the shallow incline of a slight elevation, in the midst of fifty acres of pasture and prairie grassland, a place of vast expanses, where only distant hills and the occasional isolated tree interrupt the view toward the horizon. Where another design might seem to be an alien import, this house feels entirely native, powerfully attached to the land. Set back from and protected under the tent-like protection of the roof, the front of the house is entirely transparent, glowing like a lantern in the evening.
Along the windowed wall that looks out over the porch, a full-length enfilade reaches out to the far window at each end. Steep ship’s ladders on either side of the great room lead to loft spaces, lighted by a single window placed high on the gable ends. On either side of the massive stone fireplace, angled window seats offer views of the grasslands and of the watch tower. Eight-foot-high accordion doors at the porch end of the great room fold away, extending the room out to a screened space for summer, a glass-enclosed solarium in winter.
In addition to serving as an observation look-out and beacon, the tower serves the practical function of housing a below-grade wine cellar and sleeping benches. Tower and house align from entrance to entrance, literally linked by a pathway, set off axis and leading to steps that descend into the courtyard.
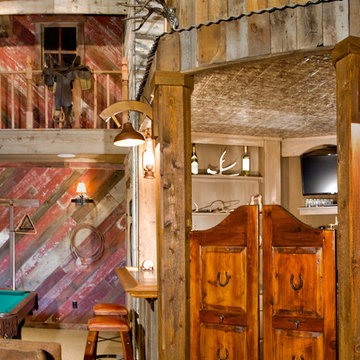
Hunting Lodge
This is an example of a medium sized rustic garden shed and building in Denver.
This is an example of a medium sized rustic garden shed and building in Denver.
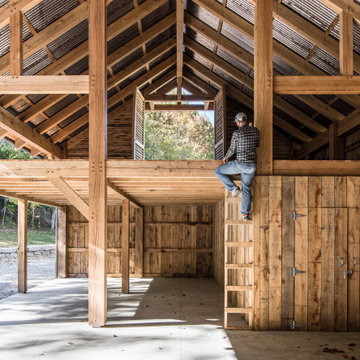
New heavy timber barn constructed of oak wood.
Photography: Studiobuell.com / Garett Buell
Inspiration for a large rustic detached barn in Nashville.
Inspiration for a large rustic detached barn in Nashville.
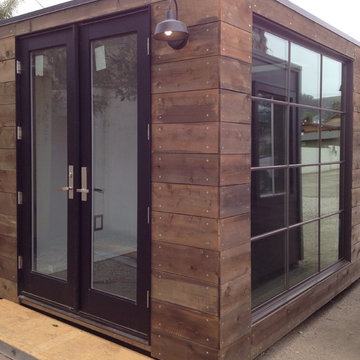
TCB
This is an example of a rustic garden shed and building in Santa Barbara.
This is an example of a rustic garden shed and building in Santa Barbara.
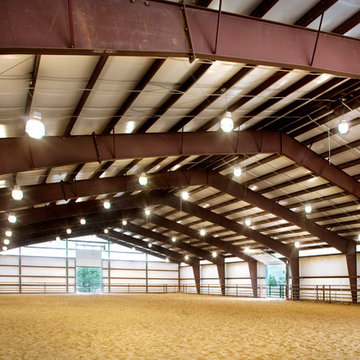
This project was designed to accommodate the client’s wish to have a traditional and functional barn that could also serve as a backdrop for social and corporate functions. Several years after it’s completion, this has become just the case as the clients routinely host everything from fundraisers to cooking demonstrations to political functions in the barn and outdoor spaces. In addition to the barn, Axial Arts designed an indoor arena, cattle & hay barn, and a professional grade equipment workshop with living quarters above it. The indoor arena includes a 100′ x 200′ riding arena as well as a side space that includes bleacher space for clinics and several open rail stalls. The hay & cattle barn is split level with 3 bays on the top level that accommodates tractors and front loaders as well as a significant tonnage of hay. The lower level opens to grade below with cattle pens and equipment for breeding and calving. The cattle handling systems and stocks both outside and inside were designed by Temple Grandin- renowned bestselling author, autism activist, and consultant to the livestock industry on animal behavior. This project was recently featured in Cowboy & Indians Magazine. As the case with most of our projects, Axial Arts received this commission after being recommended by a past client.
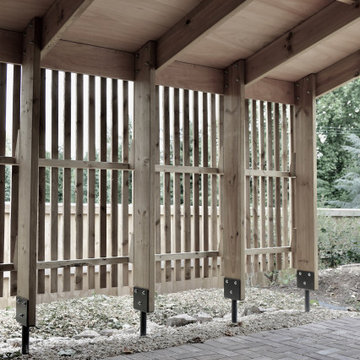
The carport structure using treated timber frames supported of steel shoes. Widely spaced timber cladding encourages air flow whilst allowing light in and views out to the fields.
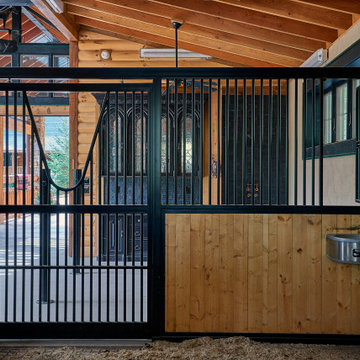
Timber framed Barn in the mountains of N. Carolina.
Photo of a medium sized rustic detached barn in Charlotte.
Photo of a medium sized rustic detached barn in Charlotte.
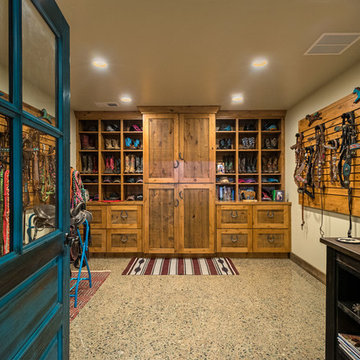
Beautifully custom-crafted cabinetry with molded horseshoe pulls and custom wall storage allow this equestrian to stay neat and tidy! Seeded with fine bits of color, the finely polished floor is green mountain marble aggregate.
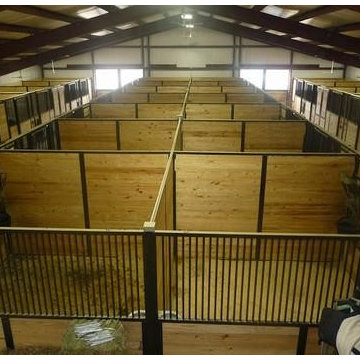
This was a multiple stall horse barn with 2x6 v-joint boards encase in pre made walls and doors for easy installation.
This is an example of an expansive rustic detached barn in Birmingham.
This is an example of an expansive rustic detached barn in Birmingham.
Rustic Brown Garden Shed and Building Ideas and Designs
2
