Brown House Exterior with a Hip Roof Ideas and Designs
Refine by:
Budget
Sort by:Popular Today
41 - 60 of 2,758 photos
Item 1 of 3
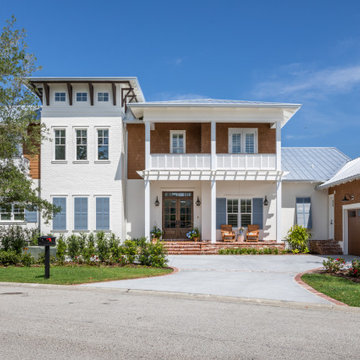
Multi-coloured coastal two floor detached house in Jacksonville with mixed cladding, a hip roof and a metal roof.
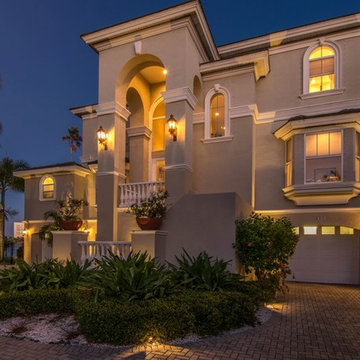
Exterior Lighting Installation: Front Yard landscape lighting and Architectural lighting design and installation. Exterior lanterns and garage door lanterns installed on front of house and tree lighting on palm trees. Statement lighting through entryway of front door. Planter lighting to light pathway entering home.
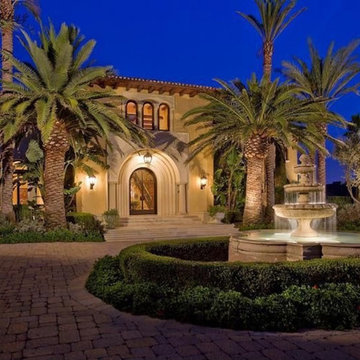
10,000 SF plus
Photo of an expansive and beige mediterranean two floor render detached house in Other with a hip roof and a tiled roof.
Photo of an expansive and beige mediterranean two floor render detached house in Other with a hip roof and a tiled roof.
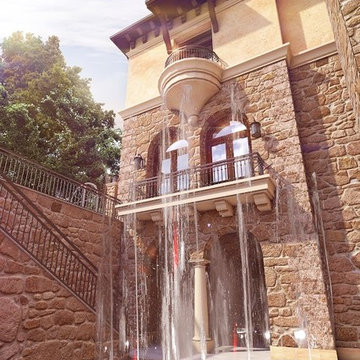
Design ideas for a large and beige classic detached house in Los Angeles with three floors, stone cladding and a hip roof.
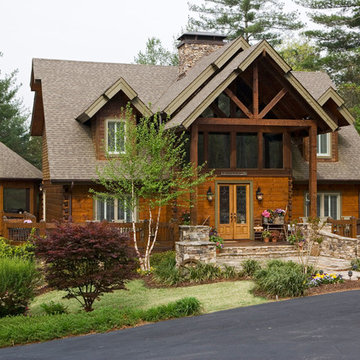
Design ideas for a large and brown rustic two floor detached house in Other with wood cladding, a hip roof and a shingle roof.
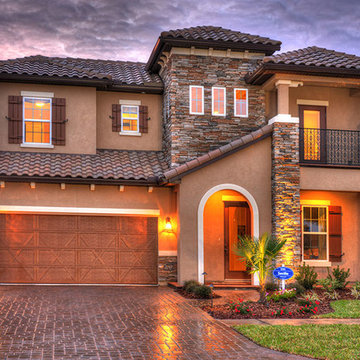
Model Home
This is an example of a small and brown mediterranean two floor house exterior in Jacksonville with mixed cladding and a hip roof.
This is an example of a small and brown mediterranean two floor house exterior in Jacksonville with mixed cladding and a hip roof.
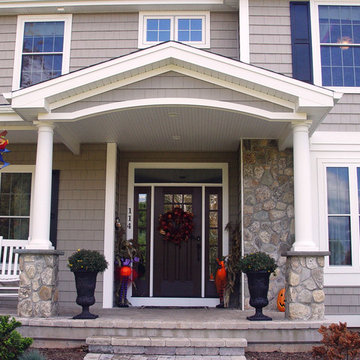
Front entry of a new custom home in Wethersfield, CT designed by Jennifer Morgenthau Architect, LLC
Inspiration for a large and gey traditional two floor detached house in Bridgeport with vinyl cladding, a hip roof and a shingle roof.
Inspiration for a large and gey traditional two floor detached house in Bridgeport with vinyl cladding, a hip roof and a shingle roof.
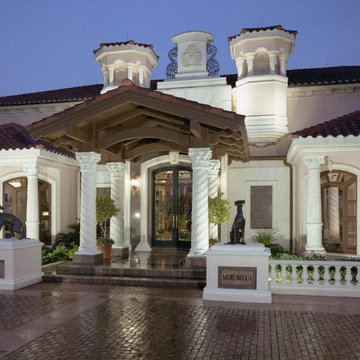
Gorgeous mansion in eclectic style. Stucco exterior and ceramic tile roof. Real stone carved columns and details. Wood beam porch
Harvey Smith, all photos
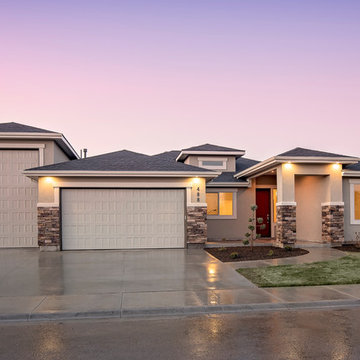
This is an example of a medium sized and gey classic bungalow render house exterior in Boise with a hip roof.
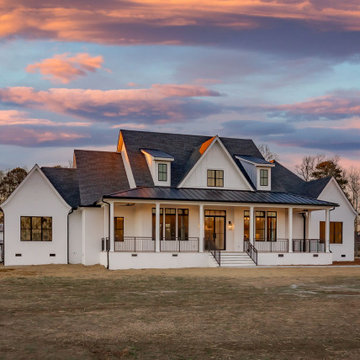
Martin New Construction Home
Design ideas for an expansive and white rural two floor brick detached house in Raleigh with a hip roof, a mixed material roof, a black roof and board and batten cladding.
Design ideas for an expansive and white rural two floor brick detached house in Raleigh with a hip roof, a mixed material roof, a black roof and board and batten cladding.
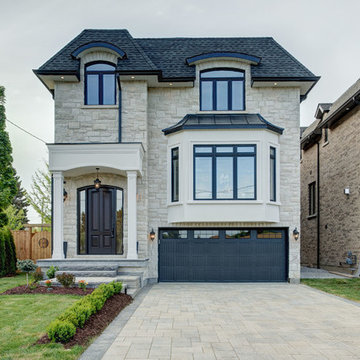
This quality custom home is found in the Willowdale neighbourhood of North York, in the Greater Toronto Area. It was designed and built by Avvio Fine Homes in 2015. Built on a 44' x 130' lot, the 3480 sq ft. home (+ 1082 sq ft. finished lower level) has 4 + 1 bedrooms, 4 + 1 bathrooms and 2-car at-grade garage. Avvio's Vincent Gambino designed the home using Feng Shui principles, creating a smart layout filled with natural light, highlighted by the spa-like master ensuite and large gourmet kitchen and servery.
Photo Credits: 360SkyStudio
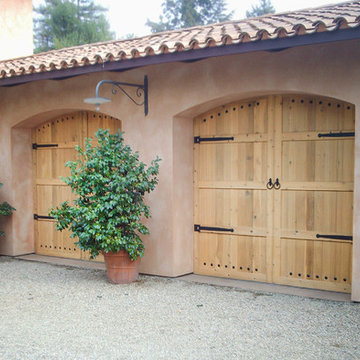
Justus Angan
Design ideas for a medium sized and multi-coloured mediterranean two floor clay house exterior in San Francisco with a hip roof.
Design ideas for a medium sized and multi-coloured mediterranean two floor clay house exterior in San Francisco with a hip roof.
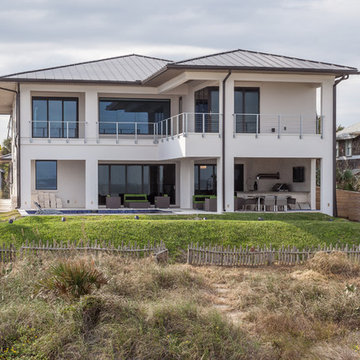
Design ideas for a large and gey contemporary two floor render house exterior in Jacksonville with a hip roof.
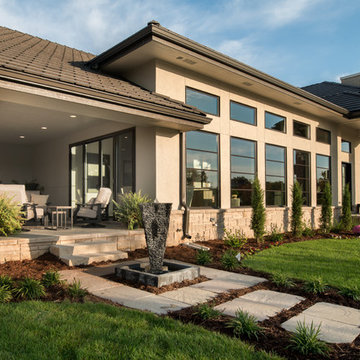
Shane Organ Photo
Inspiration for a large and beige contemporary two floor render house exterior in Wichita with a hip roof.
Inspiration for a large and beige contemporary two floor render house exterior in Wichita with a hip roof.
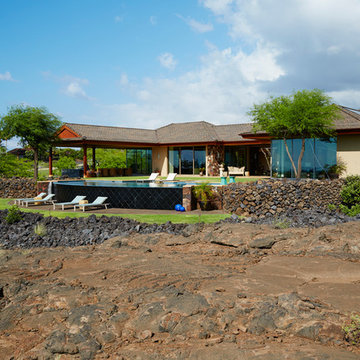
Linny Morris
This is an example of an expansive world-inspired bungalow render house exterior in Hawaii with a hip roof.
This is an example of an expansive world-inspired bungalow render house exterior in Hawaii with a hip roof.
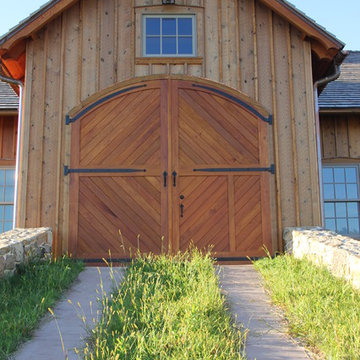
This is an example of a medium sized traditional two floor detached house in Philadelphia with stone cladding, a hip roof and a shingle roof.

This picture gives you an idea how the garage, main house, and ADU are arranged on the property. Our goal was to minimize the impact to the backyard, maximize privacy of each living space from one another, maximize light for each building, etc. One way in which we were able to accomplish that was building the ADU slab on grade to keep it as low to the ground as possible and minimize it's solar footprint on the property. Cutting up the roof not only made it more interesting from the house above but also helped with solar footprint. The garage was reduced in length by about 8' to accommodate the ADU. A separate laundry is located just inside the back man-door to the garage for the ADU and for easy washing of outdoor gear.
Anna Campbell Photography
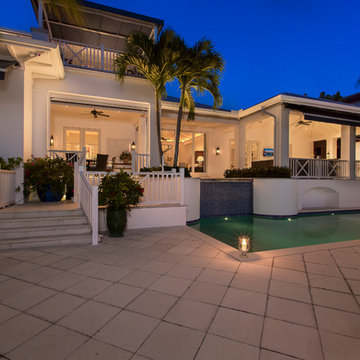
Michael McVay
Inspiration for a medium sized and white classic two floor render detached house in Miami with a hip roof and a metal roof.
Inspiration for a medium sized and white classic two floor render detached house in Miami with a hip roof and a metal roof.
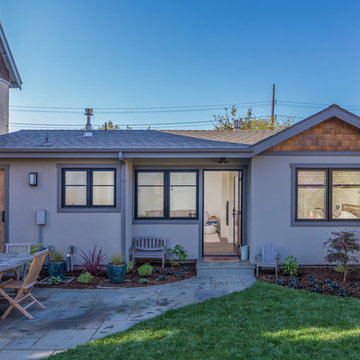
Front exterior of the backyard cottage.
Inspiration for a small and beige traditional bungalow render house exterior in San Francisco with a hip roof.
Inspiration for a small and beige traditional bungalow render house exterior in San Francisco with a hip roof.
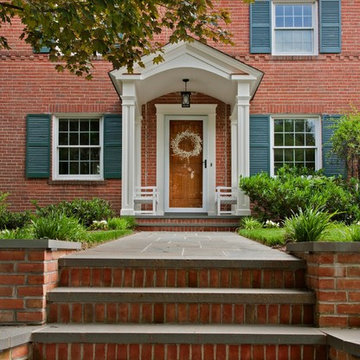
The proper balance and symmetry of the front Portico designed by the studios at Upton Architecture, LLC. creates a warm and inviting entrance to this Kensington Colonial.
Brown House Exterior with a Hip Roof Ideas and Designs
3