Brown House Exterior with a Hip Roof Ideas and Designs
Refine by:
Budget
Sort by:Popular Today
121 - 140 of 2,756 photos
Item 1 of 3
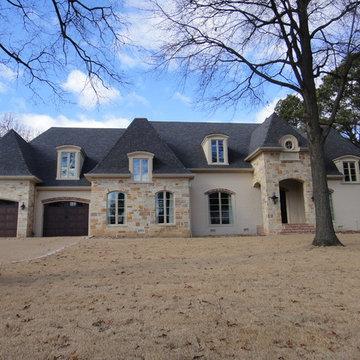
Claudia C. Shannon
This is an example of a large and beige classic two floor house exterior in Little Rock with stone cladding and a hip roof.
This is an example of a large and beige classic two floor house exterior in Little Rock with stone cladding and a hip roof.
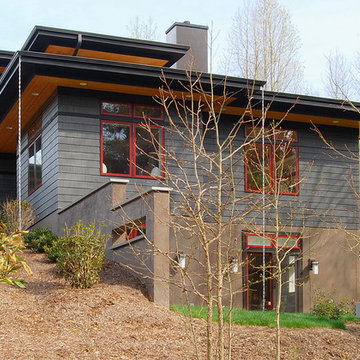
Large and multi-coloured traditional two floor detached house in Raleigh with wood cladding, a hip roof and a shingle roof.
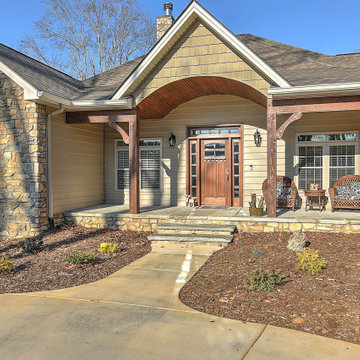
Photo of a large and beige traditional two floor detached house in Other with stone cladding, a hip roof, a shingle roof, a brown roof and shiplap cladding.
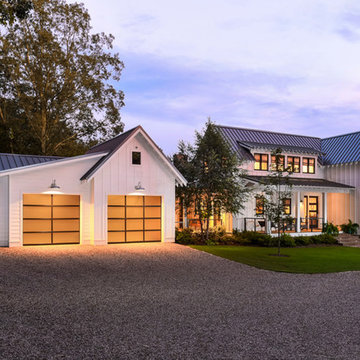
Clopay Gallery
Design ideas for a large and white farmhouse two floor detached house in Orange County with wood cladding, a hip roof and a metal roof.
Design ideas for a large and white farmhouse two floor detached house in Orange County with wood cladding, a hip roof and a metal roof.
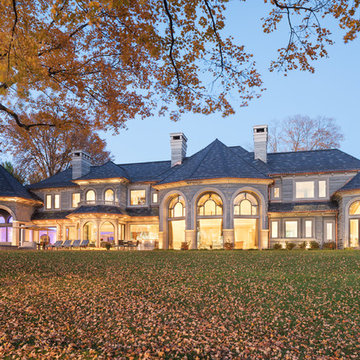
Builder: John Kraemer & Sons | Design: Sharratt Design | Interior Design: Bruce Kading Interior Design | Landscaping: Keenan & Sveiven | Photography: Landmark Photography
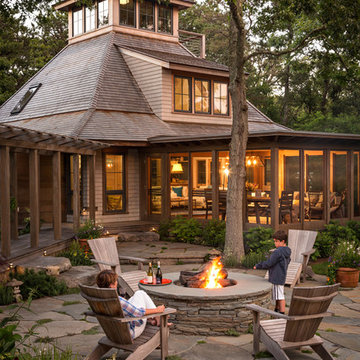
Photo of a rustic house exterior in Boston with wood cladding and a hip roof.
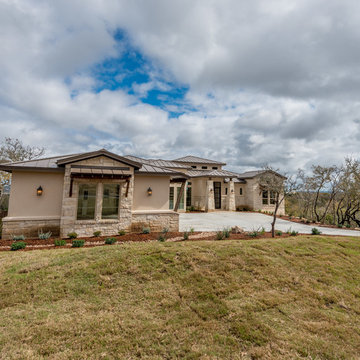
This 3,812 square feet transitional style home is in the highly desirable neighborhood of The Canyons at Scenic Loop, located in the Northwest hill country of San Antonio. The four-bedroom residence boasts luxury and openness with a nice flow of common areas. Rock and tile wall features mix perfectly with wood beams and trim work to create a beautiful interior. Additional eye candy can be found at a curved stone focal wall in the entry, in the large study with reclaimed wood ceiling, an even larger game room, the abundance of natural light from high windows and tall butted glass, curved ceiling treatments, storefront garage doors, and a walk in shower trailing behind a sculptural freestanding tub in the master bathroom.
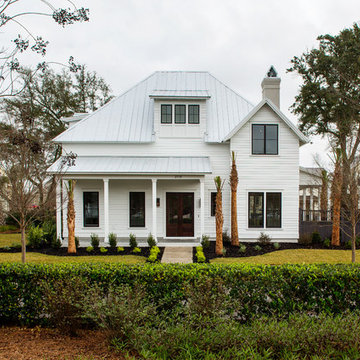
Matthew Scott Photographer, LLC
Large and white modern two floor house exterior in Charleston with a hip roof and concrete fibreboard cladding.
Large and white modern two floor house exterior in Charleston with a hip roof and concrete fibreboard cladding.
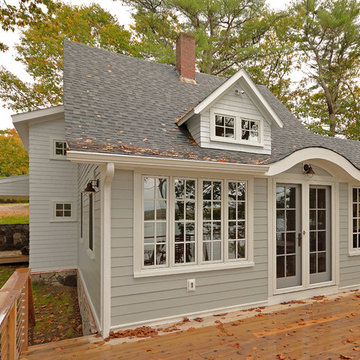
The swooping roof line is carried over from the original coastal cottage.
This is an example of a blue and large nautical two floor house exterior in Portland Maine with wood cladding and a hip roof.
This is an example of a blue and large nautical two floor house exterior in Portland Maine with wood cladding and a hip roof.

Front view of Exterior painted in Historic Color Palette with SW Colonial Revival Gray on the body, SW Pure White on the trim, and SW Colonial Yellow on the front door. The landscaping was also refreshed with a low profile tiered, design.
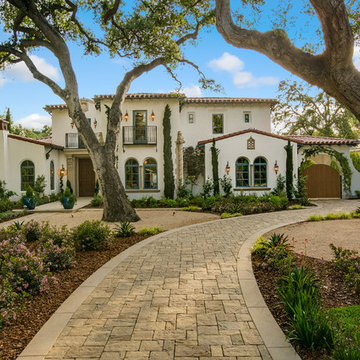
Inspiration for an expansive and white mediterranean two floor render detached house in Los Angeles with a hip roof and a shingle roof.
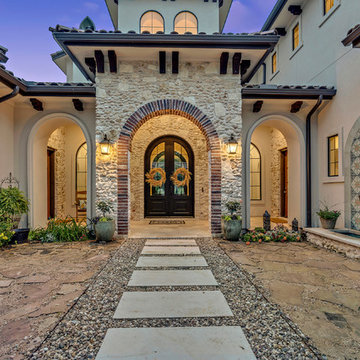
Expansive and multi-coloured mediterranean two floor detached house in Austin with mixed cladding, a hip roof and a tiled roof.
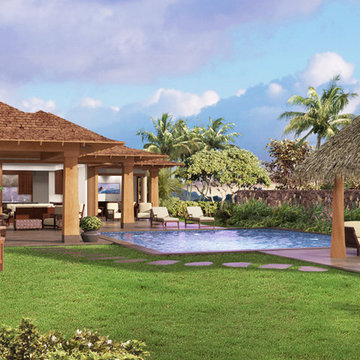
This Hawaii home built on Kauai's south shore is the perfect mix of modern and traditional design. The use of natural wood and white board and batten paneling create the perfect mix of relaxed elegance. The square teak columns speak to the contemporary design, while the reed thatch Pai Pai with natural log columns is a nod at times gone by. The whole home has an indoor-outdoor design that welcomes in the lush tropical landscape and ocean views.
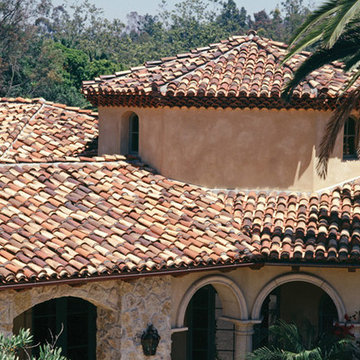
Photo of a medium sized and beige mediterranean two floor render detached house in San Diego with a hip roof and a tiled roof.
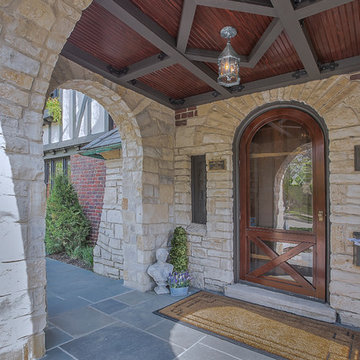
This is an example of a large and multi-coloured traditional two floor brick house exterior in Chicago with a hip roof.
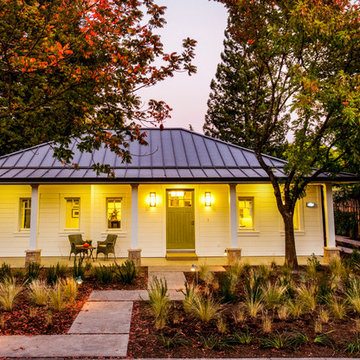
This is an example of a white contemporary bungalow house exterior in San Francisco with a hip roof.
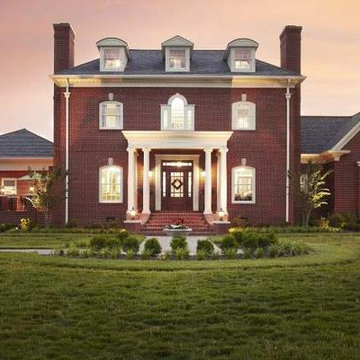
www.bradrankin.com
Inspiration for a large and red traditional brick detached house in Chicago with three floors, a hip roof and a shingle roof.
Inspiration for a large and red traditional brick detached house in Chicago with three floors, a hip roof and a shingle roof.
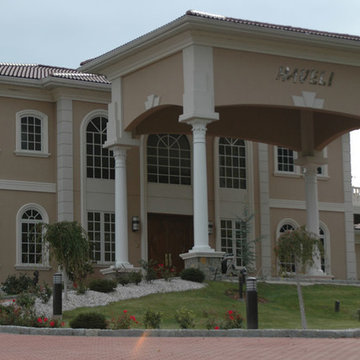
Frontview of finished custom home
This is an example of an expansive and beige traditional render detached house in New York with three floors, a hip roof and a tiled roof.
This is an example of an expansive and beige traditional render detached house in New York with three floors, a hip roof and a tiled roof.
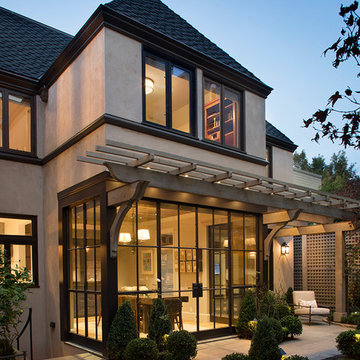
Paul Dyer Photography
Inspiration for a large and beige traditional two floor render house exterior in San Francisco with a hip roof.
Inspiration for a large and beige traditional two floor render house exterior in San Francisco with a hip roof.
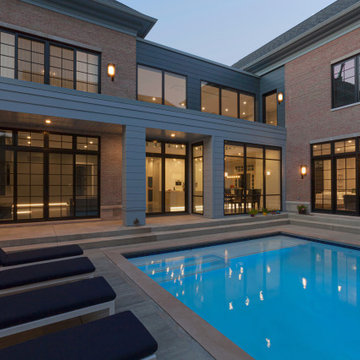
South facing courtyard connects interior and exterior and features covered porch, balcony, and swimming pool - New Modern Villa - Old Northside Historic Neighborhood, Indianapolis - Architect: HAUS | Architecture For Modern Lifestyles - Builder: ZMC Custom Homes
Brown House Exterior with a Hip Roof Ideas and Designs
7