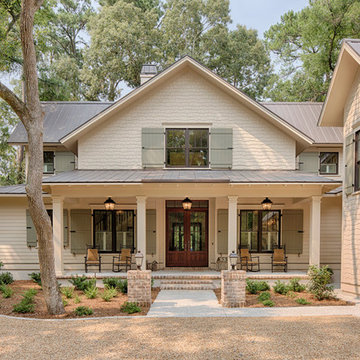Brown House Exterior with a Pitched Roof Ideas and Designs
Refine by:
Budget
Sort by:Popular Today
21 - 40 of 8,019 photos
Item 1 of 3

Mindful Designs, Inc.
Longviews Studios, Inc.
Photo of a brown rustic bungalow house exterior in Other with wood cladding, a pitched roof and a shingle roof.
Photo of a brown rustic bungalow house exterior in Other with wood cladding, a pitched roof and a shingle roof.
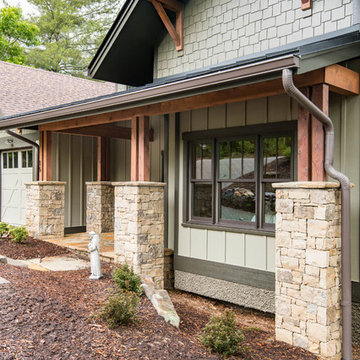
This is an example of a medium sized and beige classic two floor detached house in Other with wood cladding, a pitched roof and a mixed material roof.

This Beautiful Country Farmhouse rests upon 5 acres among the most incredible large Oak Trees and Rolling Meadows in all of Asheville, North Carolina. Heart-beats relax to resting rates and warm, cozy feelings surplus when your eyes lay on this astounding masterpiece. The long paver driveway invites with meticulously landscaped grass, flowers and shrubs. Romantic Window Boxes accentuate high quality finishes of handsomely stained woodwork and trim with beautifully painted Hardy Wood Siding. Your gaze enhances as you saunter over an elegant walkway and approach the stately front-entry double doors. Warm welcomes and good times are happening inside this home with an enormous Open Concept Floor Plan. High Ceilings with a Large, Classic Brick Fireplace and stained Timber Beams and Columns adjoin the Stunning Kitchen with Gorgeous Cabinets, Leathered Finished Island and Luxurious Light Fixtures. There is an exquisite Butlers Pantry just off the kitchen with multiple shelving for crystal and dishware and the large windows provide natural light and views to enjoy. Another fireplace and sitting area are adjacent to the kitchen. The large Master Bath boasts His & Hers Marble Vanity’s and connects to the spacious Master Closet with built-in seating and an island to accommodate attire. Upstairs are three guest bedrooms with views overlooking the country side. Quiet bliss awaits in this loving nest amiss the sweet hills of North Carolina.

Remodel and addition by Grouparchitect & Eakman Construction. Photographer: AMF Photography.
Medium sized and blue classic two floor detached house in Seattle with concrete fibreboard cladding, a pitched roof and a shingle roof.
Medium sized and blue classic two floor detached house in Seattle with concrete fibreboard cladding, a pitched roof and a shingle roof.

Design ideas for a blue and medium sized classic bungalow house exterior in Los Angeles with wood cladding and a pitched roof.
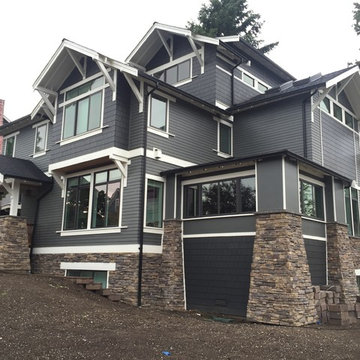
This is an example of a large and gey traditional house exterior in Seattle with three floors, vinyl cladding and a pitched roof.
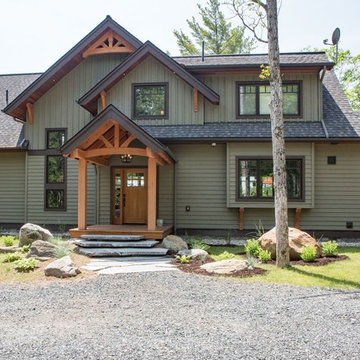
Inspiration for a large and green classic two floor house exterior in Toronto with mixed cladding and a pitched roof.
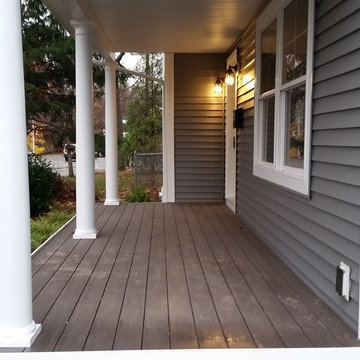
Design ideas for a medium sized and gey traditional two floor house exterior in New York with vinyl cladding and a pitched roof.
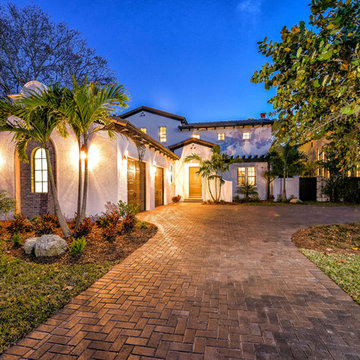
Gene Pollux and SRQ360 Photography
This is an example of a large and white mediterranean two floor render house exterior in Tampa with a pitched roof.
This is an example of a large and white mediterranean two floor render house exterior in Tampa with a pitched roof.
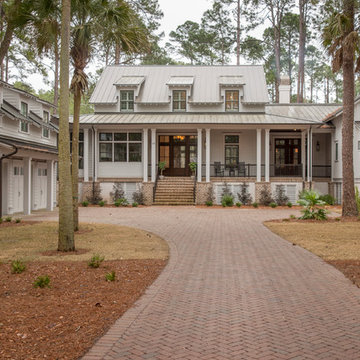
JS Gibson
Large and white traditional two floor house exterior in Charleston with vinyl cladding and a pitched roof.
Large and white traditional two floor house exterior in Charleston with vinyl cladding and a pitched roof.
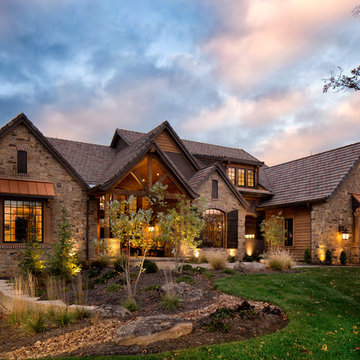
This comfortable, yet gorgeous, family home combines top quality building and technological features with all of the elements a growing family needs. Between the plentiful, made-for-them custom features, and a spacious, open floorplan, this family can relax and enjoy living in their beautiful dream home for years to come.
Photos by Thompson Photography
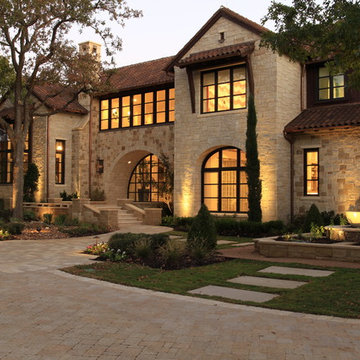
Photo of a beige mediterranean two floor house exterior in Dallas with stone cladding and a pitched roof.
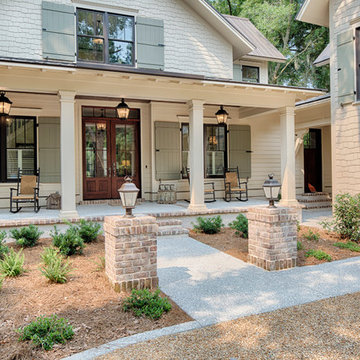
The best of past and present architectural styles combine in this welcoming, farmhouse-inspired design. Clad in low-maintenance siding, the distinctive exterior has plenty of street appeal, with its columned porch, multiple gables, shutters and interesting roof lines. Other exterior highlights included trusses over the garage doors, horizontal lap siding and brick and stone accents. The interior is equally impressive, with an open floor plan that accommodates today’s family and modern lifestyles. An eight-foot covered porch leads into a large foyer and a powder room. Beyond, the spacious first floor includes more than 2,000 square feet, with one side dominated by public spaces that include a large open living room, centrally located kitchen with a large island that seats six and a u-shaped counter plan, formal dining area that seats eight for holidays and special occasions and a convenient laundry and mud room. The left side of the floor plan contains the serene master suite, with an oversized master bath, large walk-in closet and 16 by 18-foot master bedroom that includes a large picture window that lets in maximum light and is perfect for capturing nearby views. Relax with a cup of morning coffee or an evening cocktail on the nearby covered patio, which can be accessed from both the living room and the master bedroom. Upstairs, an additional 900 square feet includes two 11 by 14-foot upper bedrooms with bath and closet and a an approximately 700 square foot guest suite over the garage that includes a relaxing sitting area, galley kitchen and bath, perfect for guests or in-laws.

Medium sized and gey classic bungalow house exterior in Charleston with mixed cladding and a pitched roof.

This post-war, plain bungalow was transformed into a charming cottage with this new exterior detail, which includes a new roof, red shutters, energy-efficient windows, and a beautiful new front porch that matched the roof line. Window boxes with matching corbels were also added to the exterior, along with pleated copper roofing on the large window and side door.
Photo courtesy of Kate Benjamin Photography
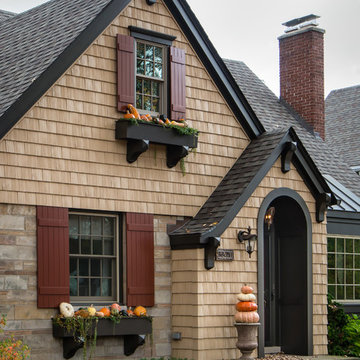
This post-war, plain bungalow was transformed into a charming cottage with this new exterior detail, which includes a new roof, red shutters, energy-efficient windows, and a beautiful new front porch that matched the roof line. Window boxes with matching corbels were also added to the exterior, along with pleated copper roofing on the large window and side door.
Photo courtesy of Kate Benjamin Photography
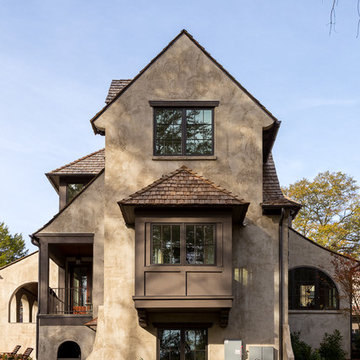
This English arts and crafts-inspired home combines stone and stucco with a cedar shake roof. The architecture features curved roof lines and an octagonal stair turret that serves as a focal point at the front of the home. Inside, plaster arches create an old world backdrop that contrasts with the modern kitchen. Expansive windows allow for an abundance of natural light and bring the lake view into every room.
Kevin Meechan / Meechan Architectural Photography
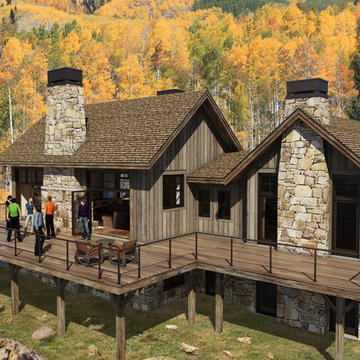
Inspiration for a medium sized and gey rustic two floor house exterior in Indianapolis with stone cladding and a pitched roof.
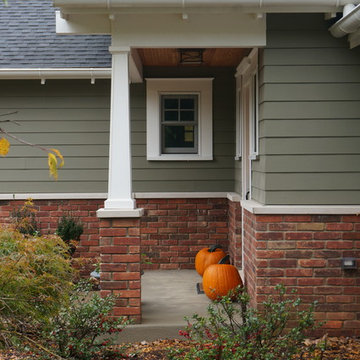
The porch from the side. Paint color: Pittsburgh Paints Manor Hall (deep tone base) Autumn Grey 511-6.
Photos by Studio Z Architecture
Design ideas for a medium sized and green classic bungalow house exterior in Detroit with concrete fibreboard cladding and a pitched roof.
Design ideas for a medium sized and green classic bungalow house exterior in Detroit with concrete fibreboard cladding and a pitched roof.
Brown House Exterior with a Pitched Roof Ideas and Designs
2
