Brown House Exterior with a Pitched Roof Ideas and Designs
Refine by:
Budget
Sort by:Popular Today
41 - 60 of 8,019 photos
Item 1 of 3

One of the most important things for the homeowners was to maintain the look and feel of the home. The architect felt that the addition should be about continuity, riffing on the idea of symmetry rather than asymmetry. This approach shows off exceptional craftsmanship in the framing of the hip and gable roofs. And while most of the home was going to be touched or manipulated in some way, the front porch, walls and part of the roof remained the same. The homeowners continued with the craftsman style inside, but added their own east coast flare and stylish furnishings. The mix of materials, pops of color and retro touches bring youth to the spaces.
Photography by Tre Dunham
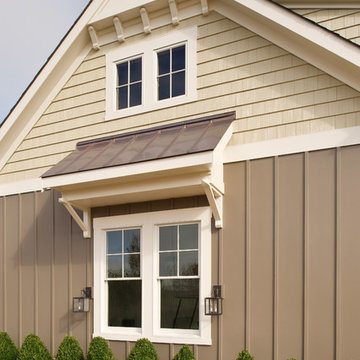
Ansel Olson
This is an example of a large and brown rustic house exterior in Richmond with mixed cladding, a pitched roof and three floors.
This is an example of a large and brown rustic house exterior in Richmond with mixed cladding, a pitched roof and three floors.
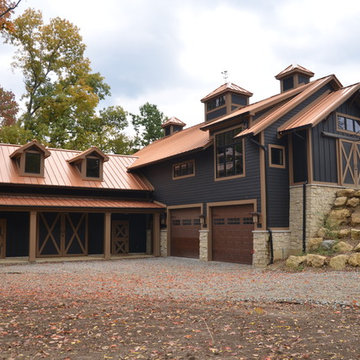
Photo of a large and black classic two floor house exterior in Cincinnati with a pitched roof.
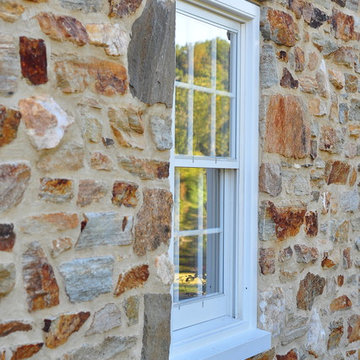
Jim Naylor
Photo of a large and beige classic two floor detached house in Baltimore with stone cladding, a pitched roof and a metal roof.
Photo of a large and beige classic two floor detached house in Baltimore with stone cladding, a pitched roof and a metal roof.

Detailed Craftsman Front View. Often referred to as a "bungalow" style home, this type of design and layout typically make use of every square foot of usable space. Another benefit to this style home is it lends itself nicely to long, narrow lots and small building footprints. Stunning curb appeal, detaling and a friendly, inviting look are true Craftsman characteristics. Makes you just want to knock on the door to see what's inside!
Steven Begleiter/ stevenbegleiterphotography.com
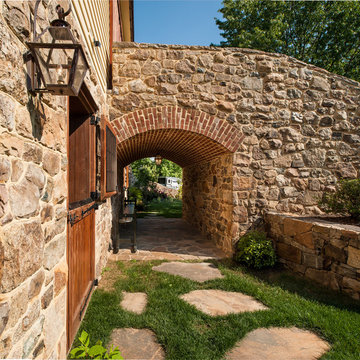
Photographer: Angle Eye Photography
Beige traditional two floor house exterior in Philadelphia with stone cladding and a pitched roof.
Beige traditional two floor house exterior in Philadelphia with stone cladding and a pitched roof.
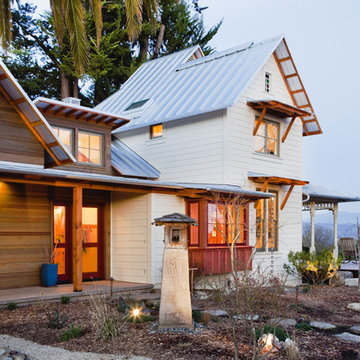
A 100 year old Victorian farmhouse gets a much needed modernization - while retaining its charm and relationship to its garden setting.
© edwardcaldwellphoto.com
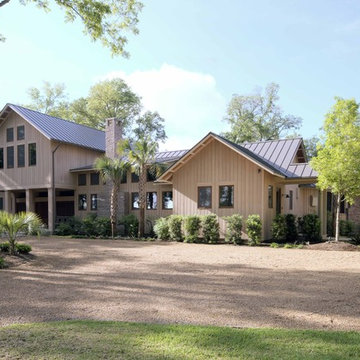
This is an example of a contemporary house exterior in Atlanta with wood cladding and a pitched roof.
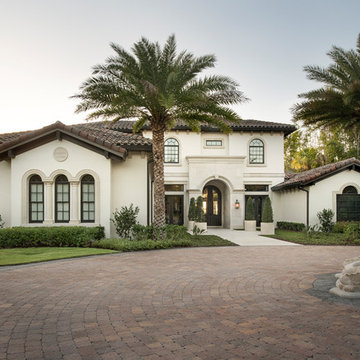
Stephen Allen Photography
This is an example of a beige mediterranean two floor detached house in Orlando with a pitched roof and a tiled roof.
This is an example of a beige mediterranean two floor detached house in Orlando with a pitched roof and a tiled roof.

Erik Kvalsvik
White country two floor house exterior in Austin with a pitched roof.
White country two floor house exterior in Austin with a pitched roof.

Originally, the front of the house was on the left (eave) side, facing the primary street. Since the Garage was on the narrower, quieter side street, we decided that when we would renovate, we would reorient the front to the quieter side street, and enter through the front Porch.
So initially we built the fencing and Pergola entering from the side street into the existing Front Porch.
Then in 2003, we pulled off the roof, which enclosed just one large room and a bathroom, and added a full second story. Then we added the gable overhangs to create the effect of a cottage with dormers, so as not to overwhelm the scale of the site.
The shingles are stained Cabots Semi-Solid Deck and Siding Oil Stain, 7406, color: Burnt Hickory, and the trim is painted with Benjamin Moore Aura Exterior Low Luster Narraganset Green HC-157, (which is actually a dark blue).
Photo by Glen Grayson, AIA

Lakeside Exterior with Rustic wood siding, plenty of windows, stone landscaping, and boathouse with deck.
Design ideas for a large and brown classic split-level detached house in Minneapolis with wood cladding, a pitched roof, a mixed material roof, a black roof and board and batten cladding.
Design ideas for a large and brown classic split-level detached house in Minneapolis with wood cladding, a pitched roof, a mixed material roof, a black roof and board and batten cladding.

Color Consultation using Romabio Biodomus on Brick and Benjamin Regal Select on Trim/Doors/Shutters
Design ideas for a white and large traditional brick detached house in Atlanta with a pitched roof, a shingle roof and three floors.
Design ideas for a white and large traditional brick detached house in Atlanta with a pitched roof, a shingle roof and three floors.
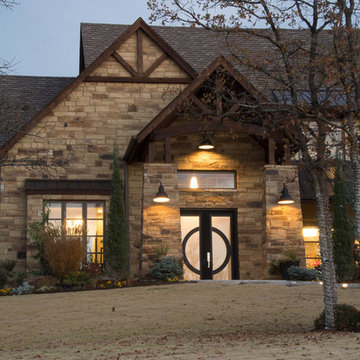
Design ideas for a large and beige traditional two floor render detached house in Oklahoma City with a pitched roof and a tiled roof.
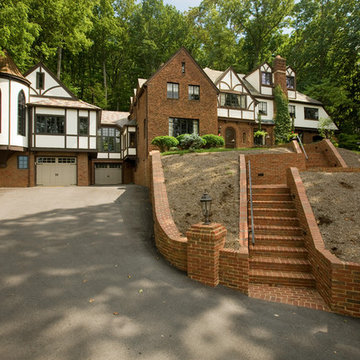
Expansive and white victorian brick house exterior in Other with three floors and a pitched roof.
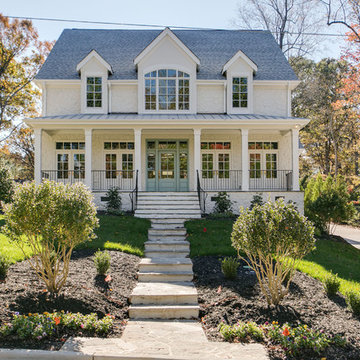
Design ideas for a white farmhouse two floor house exterior in Raleigh with a pitched roof.
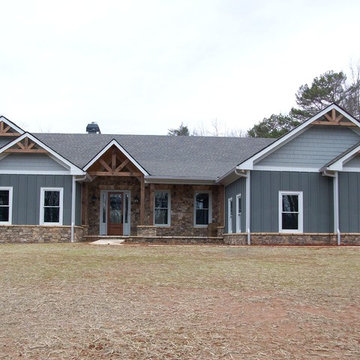
This is an example of a medium sized and gey traditional bungalow house exterior in Atlanta with mixed cladding and a pitched roof.
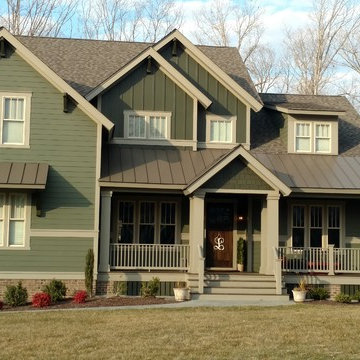
Design ideas for a large and green classic two floor detached house in San Diego with concrete fibreboard cladding, a pitched roof and a shingle roof.
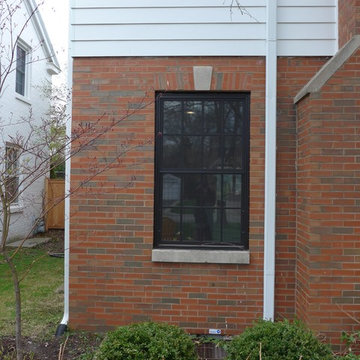
This Evanston, IL Home was remodeled by Siding & Windows Group with Wood-Ultrex Integrity from Marvin Fiberglass Windows, James HardiePlank Select Cedarmill Lap Siding and HardieTrim Smooth Boards in ColorPlus Technology Color Arctic White.
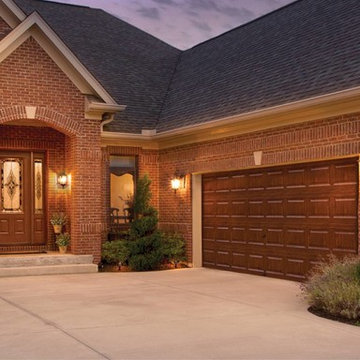
Avante Garage Doors
Design ideas for a large and brown traditional bungalow brick detached house in Miami with a pitched roof and a shingle roof.
Design ideas for a large and brown traditional bungalow brick detached house in Miami with a pitched roof and a shingle roof.
Brown House Exterior with a Pitched Roof Ideas and Designs
3