Brown Kitchen with a Drop Ceiling Ideas and Designs
Refine by:
Budget
Sort by:Popular Today
21 - 40 of 1,422 photos
Item 1 of 3
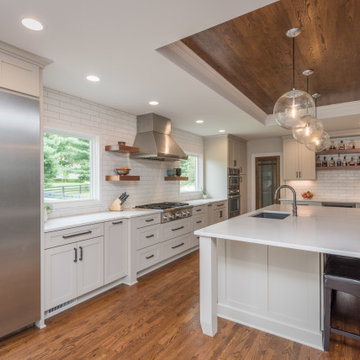
Traditional l-shaped kitchen in Louisville with a submerged sink, shaker cabinets, white cabinets, white splashback, stainless steel appliances, dark hardwood flooring, an island, brown floors, white worktops, a drop ceiling and a wood ceiling.

Création d’un studio indépendant d'un appartement familial, suite à la réunion de deux lots. Une rénovation importante est effectuée et l’ensemble des espaces est restructuré et optimisé avec de nombreux rangements sur mesure. Les espaces sont ouverts au maximum pour favoriser la vue vers l’extérieur.

Medium sized modern grey and brown l-shaped kitchen/diner in Buckinghamshire with a built-in sink, flat-panel cabinets, grey cabinets, engineered stone countertops, white splashback, porcelain splashback, black appliances, ceramic flooring, an island, grey floors, white worktops, a drop ceiling and feature lighting.
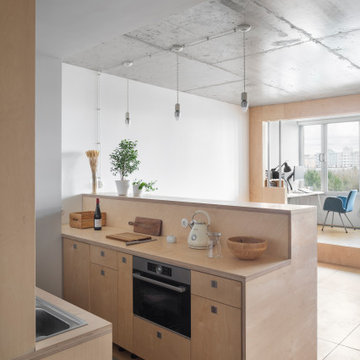
Photo of a contemporary galley kitchen in Moscow with flat-panel cabinets, light wood cabinets, beige splashback, a breakfast bar, beige worktops and a drop ceiling.

Drawing inspiration from Japanese architecture, we combined painted maple cabinet door frames with inset panels clad with a rice paper-based covering. The countertops were fabricated from a Southwestern golden granite. The green apothecary jar came from Japan.

One of the favorite spaces in the whole house is the kitchen. To give it the personal details that you want, combination of different materials is the key; in this case we mixed wood with a white color

We love this kitchen's marble countertops, backsplash, white kitchen cabinetry, and the custom range hoods & vents.
This is an example of an expansive mediterranean u-shaped open plan kitchen in Phoenix with a belfast sink, recessed-panel cabinets, light wood cabinets, quartz worktops, multi-coloured splashback, porcelain splashback, stainless steel appliances, marble flooring, multiple islands, multi-coloured floors, multicoloured worktops and a drop ceiling.
This is an example of an expansive mediterranean u-shaped open plan kitchen in Phoenix with a belfast sink, recessed-panel cabinets, light wood cabinets, quartz worktops, multi-coloured splashback, porcelain splashback, stainless steel appliances, marble flooring, multiple islands, multi-coloured floors, multicoloured worktops and a drop ceiling.
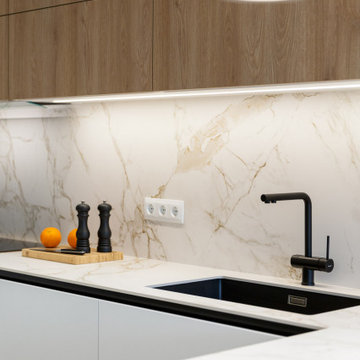
Large contemporary l-shaped kitchen in Barcelona with a submerged sink, flat-panel cabinets, engineered stone countertops, white splashback, engineered quartz splashback, black appliances, porcelain flooring, a breakfast bar, grey floors, white worktops and a drop ceiling.

This kitchen was once half the size it is now and had dark panels throughout. By taking the space from the adjacent Utility Room and expanding towards the back yard, we were able to increase the size allowing for more storage, flow, and enjoyment. We also added on a new Utility Room behind that pocket door you see.

Liadesign
Inspiration for a small contemporary galley enclosed kitchen in Milan with a single-bowl sink, flat-panel cabinets, white cabinets, wood worktops, blue splashback, stainless steel appliances, porcelain flooring, a breakfast bar, multi-coloured floors and a drop ceiling.
Inspiration for a small contemporary galley enclosed kitchen in Milan with a single-bowl sink, flat-panel cabinets, white cabinets, wood worktops, blue splashback, stainless steel appliances, porcelain flooring, a breakfast bar, multi-coloured floors and a drop ceiling.

Download our free ebook, Creating the Ideal Kitchen. DOWNLOAD NOW
This family from Wheaton was ready to remodel their kitchen, dining room and powder room. The project didn’t call for any structural or space planning changes but the makeover still had a massive impact on their home. The homeowners wanted to change their dated 1990’s brown speckled granite and light maple kitchen. They liked the welcoming feeling they got from the wood and warm tones in their current kitchen, but this style clashed with their vision of a deVOL type kitchen, a London-based furniture company. Their inspiration came from the country homes of the UK that mix the warmth of traditional detail with clean lines and modern updates.
To create their vision, we started with all new framed cabinets with a modified overlay painted in beautiful, understated colors. Our clients were adamant about “no white cabinets.” Instead we used an oyster color for the perimeter and a custom color match to a specific shade of green chosen by the homeowner. The use of a simple color pallet reduces the visual noise and allows the space to feel open and welcoming. We also painted the trim above the cabinets the same color to make the cabinets look taller. The room trim was painted a bright clean white to match the ceiling.
In true English fashion our clients are not coffee drinkers, but they LOVE tea. We created a tea station for them where they can prepare and serve tea. We added plenty of glass to showcase their tea mugs and adapted the cabinetry below to accommodate storage for their tea items. Function is also key for the English kitchen and the homeowners. They requested a deep farmhouse sink and a cabinet devoted to their heavy mixer because they bake a lot. We then got rid of the stovetop on the island and wall oven and replaced both of them with a range located against the far wall. This gives them plenty of space on the island to roll out dough and prepare any number of baked goods. We then removed the bifold pantry doors and created custom built-ins with plenty of usable storage for all their cooking and baking needs.
The client wanted a big change to the dining room but still wanted to use their own furniture and rug. We installed a toile-like wallpaper on the top half of the room and supported it with white wainscot paneling. We also changed out the light fixture, showing us once again that small changes can have a big impact.
As the final touch, we also re-did the powder room to be in line with the rest of the first floor. We had the new vanity painted in the same oyster color as the kitchen cabinets and then covered the walls in a whimsical patterned wallpaper. Although the homeowners like subtle neutral colors they were willing to go a bit bold in the powder room for something unexpected. For more design inspiration go to: www.kitchenstudio-ge.com
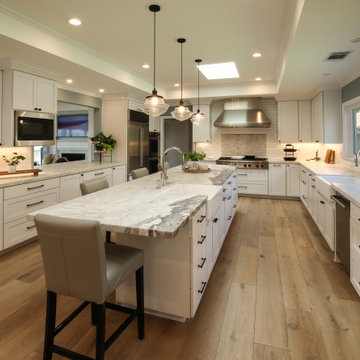
Kitchen Remodel featuring custom Cabinetry in Maple with white finish in shaker door style, white and gray quartzite countertop, stainless steel appliances, glass pendant lighting, recessed ceiling detail, | Photo: CAGE Design Build
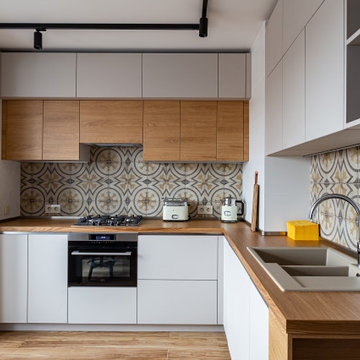
Кухня с комбинированными фасадами
Medium sized contemporary kitchen/diner in Saint Petersburg with a built-in sink, flat-panel cabinets, white cabinets, wood worktops, multi-coloured splashback, ceramic splashback, black appliances, laminate floors, no island, brown floors, brown worktops and a drop ceiling.
Medium sized contemporary kitchen/diner in Saint Petersburg with a built-in sink, flat-panel cabinets, white cabinets, wood worktops, multi-coloured splashback, ceramic splashback, black appliances, laminate floors, no island, brown floors, brown worktops and a drop ceiling.

Rustic heartwood maple cabinets in a black glazed natural finish. Depending on how its decorated this kitchen could be seen as a country home, beach cottage, or even a transitional style space.

Inspiration for a large traditional u-shaped kitchen/diner with a submerged sink, flat-panel cabinets, beige splashback, mosaic tiled splashback, integrated appliances, light hardwood flooring, an island, beige floors, black worktops, light wood cabinets and a drop ceiling.
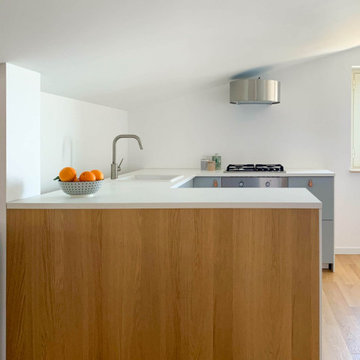
Cucina su misura con frigo basso.
Photo of a small scandi u-shaped kitchen/diner in Other with a built-in sink, flat-panel cabinets, grey cabinets, laminate countertops, stainless steel appliances, light hardwood flooring, a breakfast bar, brown floors, white worktops and a drop ceiling.
Photo of a small scandi u-shaped kitchen/diner in Other with a built-in sink, flat-panel cabinets, grey cabinets, laminate countertops, stainless steel appliances, light hardwood flooring, a breakfast bar, brown floors, white worktops and a drop ceiling.
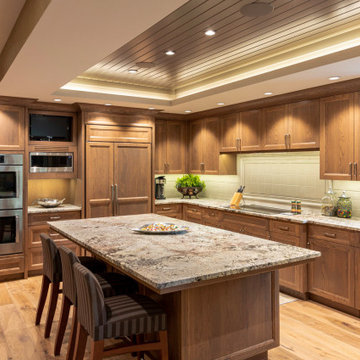
This is an example of a classic u-shaped kitchen in Omaha with a submerged sink, recessed-panel cabinets, medium wood cabinets, grey splashback, integrated appliances, medium hardwood flooring, an island, brown floors, grey worktops and a drop ceiling.

Design ideas for a small contemporary l-shaped enclosed kitchen in Moscow with a submerged sink, flat-panel cabinets, composite countertops, orange splashback, ceramic splashback, white floors, black worktops, black appliances, porcelain flooring, no island and a drop ceiling.

Remodeled kitchen: All new cabinetry and configuration, porcelain countertops, breakfast bar, prep sink and oversized sinks, pendant lighting, cloud ceiling with cove lighting, shaker cabinetry, double refrigerator/freezers, two dishwashers, large pantry, stacked double ovens, undercounter microwave, two appliance garages, chevron patterned engineered wood floor

Modern custom kitchen walnut cabinets and taj mahal backsplash and waterfall edge countertop, built in subzero fridge freezer and bar.
Photo of a large contemporary u-shaped kitchen/diner in Salt Lake City with a belfast sink, flat-panel cabinets, dark wood cabinets, quartz worktops, beige splashback, stone slab splashback, stainless steel appliances, porcelain flooring, an island, brown floors, beige worktops and a drop ceiling.
Photo of a large contemporary u-shaped kitchen/diner in Salt Lake City with a belfast sink, flat-panel cabinets, dark wood cabinets, quartz worktops, beige splashback, stone slab splashback, stainless steel appliances, porcelain flooring, an island, brown floors, beige worktops and a drop ceiling.
Brown Kitchen with a Drop Ceiling Ideas and Designs
2