Brown Kitchen with a Feature Wall Ideas and Designs
Refine by:
Budget
Sort by:Popular Today
21 - 40 of 410 photos
Item 1 of 3
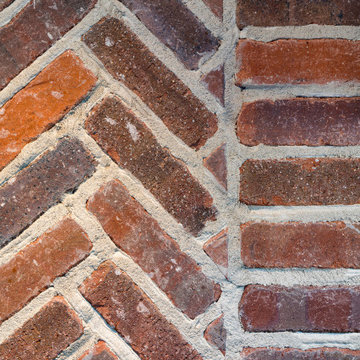
Rustic kitchen design featuring 50/50 blend of Peppermill and Englishpub thin brick with Ivory Buff mortar.
Design ideas for a large rustic l-shaped open plan kitchen in Other with a built-in sink, flat-panel cabinets, white cabinets, granite worktops, orange splashback, brick splashback, stainless steel appliances, light hardwood flooring, an island, brown floors, white worktops and a feature wall.
Design ideas for a large rustic l-shaped open plan kitchen in Other with a built-in sink, flat-panel cabinets, white cabinets, granite worktops, orange splashback, brick splashback, stainless steel appliances, light hardwood flooring, an island, brown floors, white worktops and a feature wall.

Rick Lee Photography
Inspiration for a medium sized traditional l-shaped kitchen/diner in Other with a submerged sink, raised-panel cabinets, grey cabinets, granite worktops, grey splashback, stone tiled splashback, stainless steel appliances, medium hardwood flooring, brown floors, a breakfast bar and a feature wall.
Inspiration for a medium sized traditional l-shaped kitchen/diner in Other with a submerged sink, raised-panel cabinets, grey cabinets, granite worktops, grey splashback, stone tiled splashback, stainless steel appliances, medium hardwood flooring, brown floors, a breakfast bar and a feature wall.

Photo of a medium sized modern l-shaped kitchen/diner in San Francisco with a submerged sink, flat-panel cabinets, medium wood cabinets, engineered stone countertops, black splashback, window splashback, stainless steel appliances, dark hardwood flooring, an island, brown floors, white worktops and a feature wall.
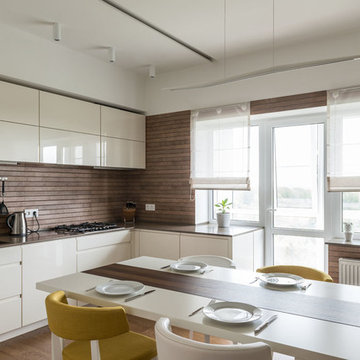
Евгений Денисюк
Design ideas for a contemporary kitchen/diner in Other with an integrated sink, flat-panel cabinets, white cabinets, medium hardwood flooring, a breakfast bar and a feature wall.
Design ideas for a contemporary kitchen/diner in Other with an integrated sink, flat-panel cabinets, white cabinets, medium hardwood flooring, a breakfast bar and a feature wall.
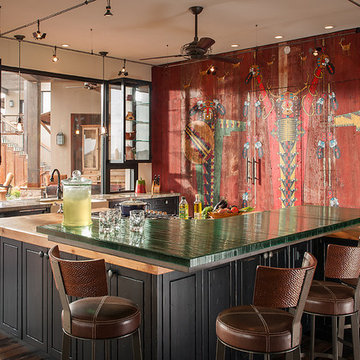
The appliances and cabinet are concealed behind a custom piece of art created on this reclaimed barnwood wall.
Design ideas for an eclectic u-shaped kitchen in Phoenix with shaker cabinets, black cabinets, dark hardwood flooring, an island, brown floors and a feature wall.
Design ideas for an eclectic u-shaped kitchen in Phoenix with shaker cabinets, black cabinets, dark hardwood flooring, an island, brown floors and a feature wall.

A winning combination in this gorgeous kitchen...mixing rich, warm woods, dark countertops and painted cabinets, capped with a custom copper hood. The textured tile splash is the perfect backdrop.
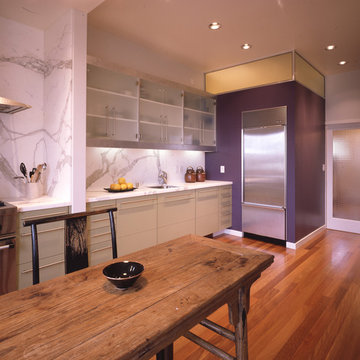
Photos Courtesy of Sharon Risedorph
This is an example of a contemporary kitchen in San Francisco with stainless steel appliances, a submerged sink, glass-front cabinets, white cabinets, marble worktops, white splashback, stone slab splashback and a feature wall.
This is an example of a contemporary kitchen in San Francisco with stainless steel appliances, a submerged sink, glass-front cabinets, white cabinets, marble worktops, white splashback, stone slab splashback and a feature wall.
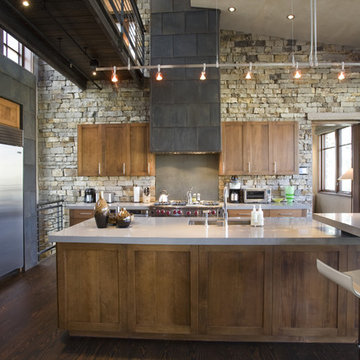
Urban kitchen in Denver with stainless steel appliances, shaker cabinets, dark wood cabinets, a submerged sink and a feature wall.
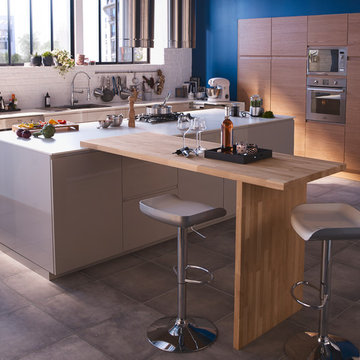
This is an example of a large contemporary galley kitchen/diner in Lille with a built-in sink, medium wood cabinets, white splashback, metro tiled splashback, integrated appliances, ceramic flooring, an island and a feature wall.
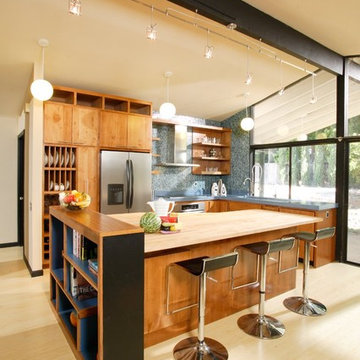
Renovation Design by Shasta Smith
Photography by Dave Adams
Modern kitchen in Sacramento with wood worktops, open cabinets, blue splashback, mosaic tiled splashback, medium wood cabinets and a feature wall.
Modern kitchen in Sacramento with wood worktops, open cabinets, blue splashback, mosaic tiled splashback, medium wood cabinets and a feature wall.
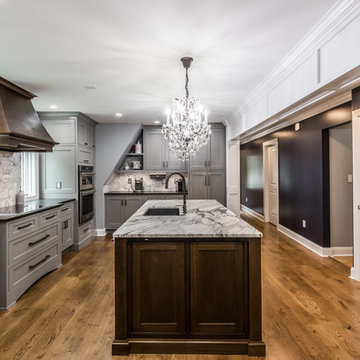
Inspiration for a farmhouse kitchen in Other with shaker cabinets and a feature wall.
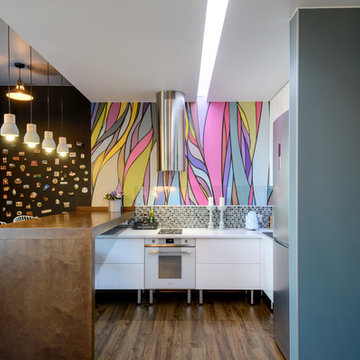
Contemporary l-shaped kitchen/diner in Moscow with multi-coloured splashback, laminate floors, brown floors, white worktops, flat-panel cabinets, white cabinets, mosaic tiled splashback, stainless steel appliances, a breakfast bar and a feature wall.
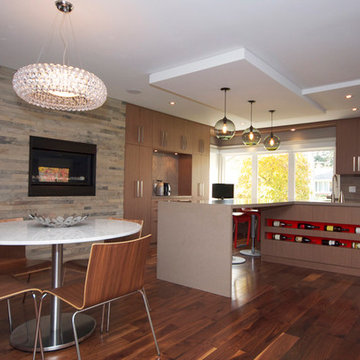
oomph design inc.
contemporary
photo credit :oomph design inc.
This is an example of a contemporary kitchen/diner in Toronto with flat-panel cabinets, dark wood cabinets, brown splashback and a feature wall.
This is an example of a contemporary kitchen/diner in Toronto with flat-panel cabinets, dark wood cabinets, brown splashback and a feature wall.
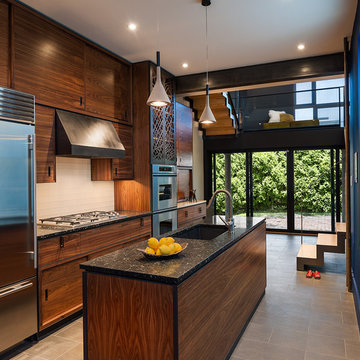
Hanson Construction, Builder
Kitchen Casework: Bill Curran
Bath Casework: Sustain Design
Photos by Tom Crane
Photo of a contemporary kitchen in Philadelphia with stainless steel appliances and a feature wall.
Photo of a contemporary kitchen in Philadelphia with stainless steel appliances and a feature wall.

CUstom self build using reclaimed materials in a passivehouse.
Inspiration for a small rustic u-shaped kitchen/diner in Other with a belfast sink, flat-panel cabinets, black cabinets, wood worktops, white splashback, porcelain splashback, black appliances, porcelain flooring, multi-coloured floors, brown worktops, exposed beams and a feature wall.
Inspiration for a small rustic u-shaped kitchen/diner in Other with a belfast sink, flat-panel cabinets, black cabinets, wood worktops, white splashback, porcelain splashback, black appliances, porcelain flooring, multi-coloured floors, brown worktops, exposed beams and a feature wall.

На стене — офорт Эрнста Неизвестного с дарственной надписью на лицевой стороне: «Мише от Эрнста. Брусиловскому от Неизвестного с любовью, 1968 год.» (картина была подарена хозяевам Мишей Брусиловским).
Офорт «Моя Москва», авторы Юрий Гордон и Хезер Хермит.
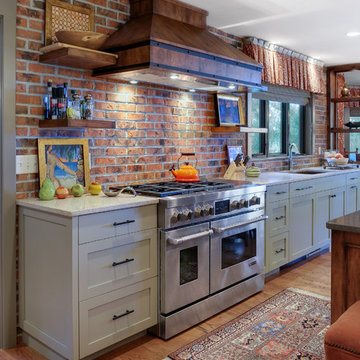
Glen-Gery Thin Brick used as a back splash and accent wall. Brick color is Milwaukee THin Brick.
William Quarles Photography
Modern kitchen in Charleston with a double-bowl sink, recessed-panel cabinets, green cabinets, red splashback, stainless steel appliances, medium hardwood flooring, no island and a feature wall.
Modern kitchen in Charleston with a double-bowl sink, recessed-panel cabinets, green cabinets, red splashback, stainless steel appliances, medium hardwood flooring, no island and a feature wall.

Download our free ebook, Creating the Ideal Kitchen. DOWNLOAD NOW
The homeowners came to us looking to update the kitchen in their historic 1897 home. The home had gone through an extensive renovation several years earlier that added a master bedroom suite and updates to the front façade. The kitchen however was not part of that update and a prior 1990’s update had left much to be desired. The client is an avid cook, and it was just not very functional for the family.
The original kitchen was very choppy and included a large eat in area that took up more than its fair share of the space. On the wish list was a place where the family could comfortably congregate, that was easy and to cook in, that feels lived in and in check with the rest of the home’s décor. They also wanted a space that was not cluttered and dark – a happy, light and airy room. A small powder room off the space also needed some attention so we set out to include that in the remodel as well.
See that arch in the neighboring dining room? The homeowner really wanted to make the opening to the dining room an arch to match, so we incorporated that into the design.
Another unfortunate eyesore was the state of the ceiling and soffits. Turns out it was just a series of shortcuts from the prior renovation, and we were surprised and delighted that we were easily able to flatten out almost the entire ceiling with a couple of little reworks.
Other changes we made were to add new windows that were appropriate to the new design, which included moving the sink window over slightly to give the work zone more breathing room. We also adjusted the height of the windows in what was previously the eat-in area that were too low for a countertop to work. We tried to keep an old island in the plan since it was a well-loved vintage find, but the tradeoff for the function of the new island was not worth it in the end. We hope the old found a new home, perhaps as a potting table.
Designed by: Susan Klimala, CKD, CBD
Photography by: Michael Kaskel
For more information on kitchen and bath design ideas go to: www.kitchenstudio-ge.com
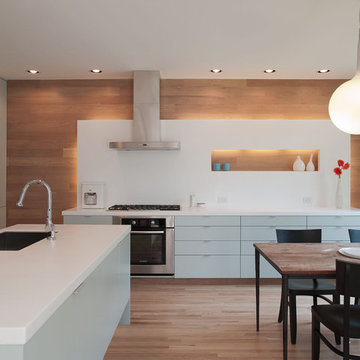
A kitchen and living room remodel in South Austin
© Paul Bardagjy Photography
Modern kitchen/diner in Austin with stainless steel appliances, a single-bowl sink, flat-panel cabinets, green cabinets, engineered stone countertops, white splashback, stone slab splashback, medium hardwood flooring, brown floors and a feature wall.
Modern kitchen/diner in Austin with stainless steel appliances, a single-bowl sink, flat-panel cabinets, green cabinets, engineered stone countertops, white splashback, stone slab splashback, medium hardwood flooring, brown floors and a feature wall.
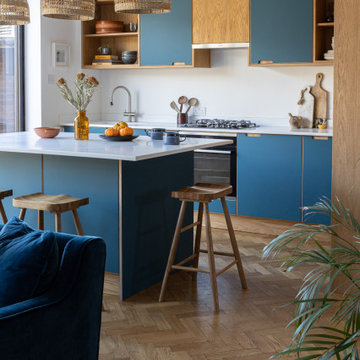
This compact kitchen packs a mega punch. With wall cabinets all the way up to the ceiling and a clever walk in pantry there is no shortage on space in this modest kitchen. The deep blue and Oak doors look amazing with a clean crisp white Corian work top.
MATERIALS- Oak veneer on birch ply doors / Petrol blue laminate on birch ply / Corianders work top
Brown Kitchen with a Feature Wall Ideas and Designs
2