Brown Kitchen with a Feature Wall Ideas and Designs
Refine by:
Budget
Sort by:Popular Today
41 - 60 of 410 photos
Item 1 of 3

Rick Lee Photography
Design ideas for a medium sized classic l-shaped kitchen/diner in Other with a submerged sink, raised-panel cabinets, grey cabinets, granite worktops, grey splashback, stone tiled splashback, stainless steel appliances, medium hardwood flooring, no island, brown floors and a feature wall.
Design ideas for a medium sized classic l-shaped kitchen/diner in Other with a submerged sink, raised-panel cabinets, grey cabinets, granite worktops, grey splashback, stone tiled splashback, stainless steel appliances, medium hardwood flooring, no island, brown floors and a feature wall.
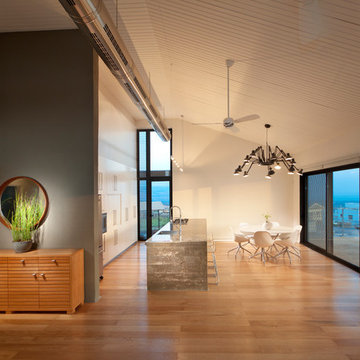
projecr for architect Michal schein
Photo of an urban galley open plan kitchen in Other with flat-panel cabinets, white cabinets and a feature wall.
Photo of an urban galley open plan kitchen in Other with flat-panel cabinets, white cabinets and a feature wall.

This is an example of a classic galley enclosed kitchen in Other with blue cabinets, stainless steel appliances and a feature wall.

Beautiful lacquered cabinets sit with an engineered stone bench top and denim blue walls for an open, modern Kitchen and Butler's Pantry
Medium sized contemporary galley kitchen in Christchurch with a submerged sink, white cabinets, engineered stone countertops, white splashback, porcelain splashback, integrated appliances, light hardwood flooring, an island, flat-panel cabinets, brown floors and a feature wall.
Medium sized contemporary galley kitchen in Christchurch with a submerged sink, white cabinets, engineered stone countertops, white splashback, porcelain splashback, integrated appliances, light hardwood flooring, an island, flat-panel cabinets, brown floors and a feature wall.
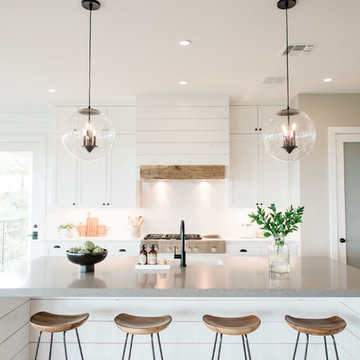
Madeline Harper Photography
Photo of a large rural kitchen/diner in Austin with a feature wall.
Photo of a large rural kitchen/diner in Austin with a feature wall.
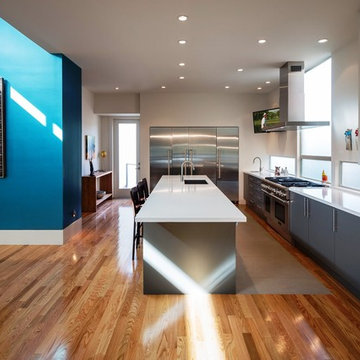
Design ideas for a large contemporary l-shaped kitchen/diner in Houston with a submerged sink, flat-panel cabinets, grey cabinets, stainless steel appliances, medium hardwood flooring, an island, composite countertops, white splashback, brown floors and a feature wall.

Classic open plan kitchen in Minneapolis with shaker cabinets, white cabinets, beige splashback, stainless steel appliances, slate splashback and a feature wall.
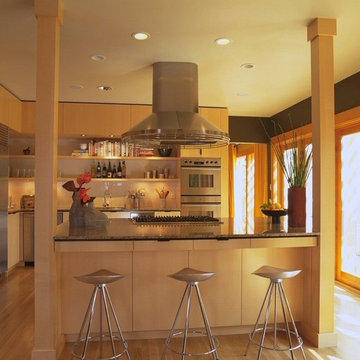
For this remodel and addition to a house in Marin County our clients from the Washington D.C. area wanted to create a quintessentially Californian living space. To achieve this, we expanded the first floor toward the rear yard and removed several interior partitions creating a large, open floor plan. A new wall of French doors with an attached trellis flood the entire space with light and provide the indoor-outdoor flow our clients were seeking. Structural wood posts anchor a large island that defines the kitchen while maintaining the open feel. Dark Venetian plaster walls provide contrast to the new maple built-ins. The entry was updated with new railings, limestone floors, contemporary lighting and frosted glass doors.
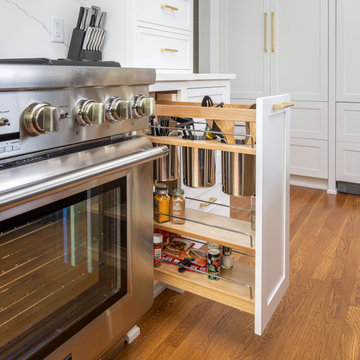
This custom pullout unit flanking the gas range makes having cooking utensils readily accessible, convenient, and out of sight when not in use. A must for those who love organization!
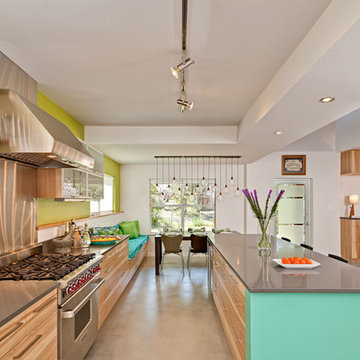
Remodel of a two-story residence in the heart of South Austin. The entire first floor was opened up and the kitchen enlarged and upgraded to meet the demands of the homeowners who love to cook and entertain. The upstairs master bathroom was also completely renovated and features a large, luxurious walk-in shower.
Jennifer Ott Design • http://jenottdesign.com/
Photography by Atelier Wong

A view down the kitchen corridor to the living room reveals walls of storage behind white oak cabinetry that also holds major appliances. A quartz-topped island with a waterfall edge is one of two in the room. Flooring is honed limestone.
Project Details // Now and Zen
Renovation, Paradise Valley, Arizona
Architecture: Drewett Works
Builder: Brimley Development
Interior Designer: Ownby Design
Photographer: Dino Tonn
Millwork: Rysso Peters
Limestone (Demitasse) flooring and walls: Solstice Stone
Quartz countertops: Galleria of Stone
Windows (Arcadia): Elevation Window & Door
https://www.drewettworks.com/now-and-zen/
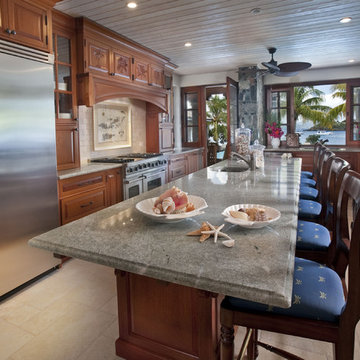
photography by Don Hebert
World-inspired kitchen in Other with stainless steel appliances and a feature wall.
World-inspired kitchen in Other with stainless steel appliances and a feature wall.
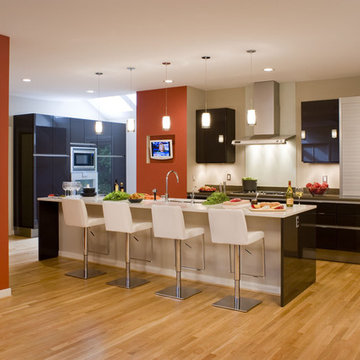
WALL-TO-WALL APPEAL. When the need to open up space meets structural challenges, equal parts of creativity and care came into play. We couldn't move a load-bearing wall, and we didn't want to incur the great expense of moving plumbing and HVAC. So we turned the slices of walls into coordinating design elements - punching out a display niched in one and nesting a TV in the other.
Photography by Maxwell MacKenzie
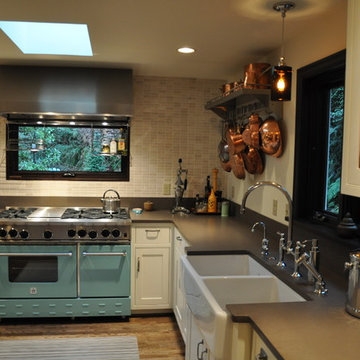
Classic kitchen in Seattle with coloured appliances, engineered stone countertops and a feature wall.
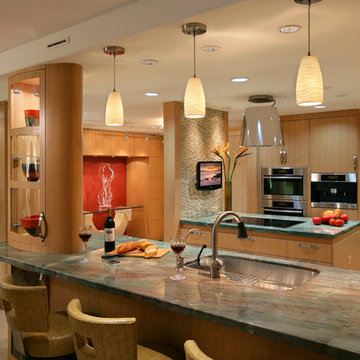
Design ideas for a contemporary kitchen in Miami with flat-panel cabinets, stainless steel appliances, a submerged sink, medium wood cabinets and a feature wall.
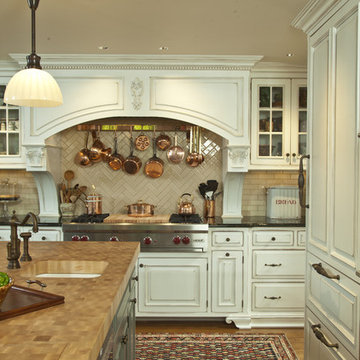
Custom cabinetry to compliment the beautiful original millwork in this circa 1800's renovation...Warm colors...fabulous tile...even a TV hidden in the Island which rises with a touch of the remote control!
Kitchen and Cabinetry design by Trish Namm, Kent Kitchen Works...
Photo by Randy O'Rourke
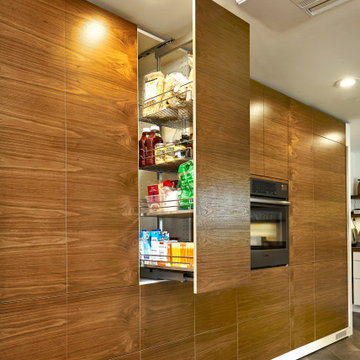
Pressing on the cabinet door causes it to open and reveal the tidy pantry behind. Other doors hide appliances and additional storage.
Photo of a medium sized midcentury l-shaped kitchen/diner in San Francisco with a belfast sink, flat-panel cabinets, medium wood cabinets, wood worktops, brown splashback, wood splashback, integrated appliances, porcelain flooring, an island, grey floors, white worktops and a feature wall.
Photo of a medium sized midcentury l-shaped kitchen/diner in San Francisco with a belfast sink, flat-panel cabinets, medium wood cabinets, wood worktops, brown splashback, wood splashback, integrated appliances, porcelain flooring, an island, grey floors, white worktops and a feature wall.

Photography-Hedrich Blessing
Glass House:
The design objective was to build a house for my wife and three kids, looking forward in terms of how people live today. To experiment with transparency and reflectivity, removing borders and edges from outside to inside the house, and to really depict “flowing and endless space”. To construct a house that is smart and efficient in terms of construction and energy, both in terms of the building and the user. To tell a story of how the house is built in terms of the constructability, structure and enclosure, with the nod to Japanese wood construction in the method in which the concrete beams support the steel beams; and in terms of how the entire house is enveloped in glass as if it was poured over the bones to make it skin tight. To engineer the house to be a smart house that not only looks modern, but acts modern; every aspect of user control is simplified to a digital touch button, whether lights, shades/blinds, HVAC, communication/audio/video, or security. To develop a planning module based on a 16 foot square room size and a 8 foot wide connector called an interstitial space for hallways, bathrooms, stairs and mechanical, which keeps the rooms pure and uncluttered. The base of the interstitial spaces also become skylights for the basement gallery.
This house is all about flexibility; the family room, was a nursery when the kids were infants, is a craft and media room now, and will be a family room when the time is right. Our rooms are all based on a 16’x16’ (4.8mx4.8m) module, so a bedroom, a kitchen, and a dining room are the same size and functions can easily change; only the furniture and the attitude needs to change.
The house is 5,500 SF (550 SM)of livable space, plus garage and basement gallery for a total of 8200 SF (820 SM). The mathematical grid of the house in the x, y and z axis also extends into the layout of the trees and hardscapes, all centered on a suburban one-acre lot.

Photography by Golden Gate Creative
Photo of a medium sized classic grey and white u-shaped open plan kitchen in San Francisco with a belfast sink, shaker cabinets, white cabinets, marble worktops, white splashback, metro tiled splashback, stainless steel appliances, medium hardwood flooring, an island, brown floors, white worktops, a coffered ceiling and a feature wall.
Photo of a medium sized classic grey and white u-shaped open plan kitchen in San Francisco with a belfast sink, shaker cabinets, white cabinets, marble worktops, white splashback, metro tiled splashback, stainless steel appliances, medium hardwood flooring, an island, brown floors, white worktops, a coffered ceiling and a feature wall.
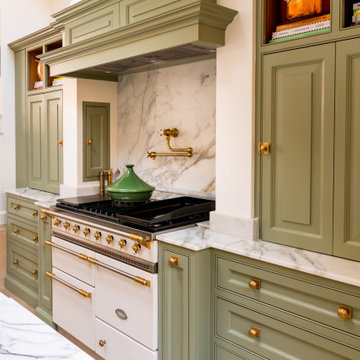
Working very closely with our clients in Brunswick Quay, London, our talented team have designed and executed beautifully a handmade kitchen that flows on two floors, in our Traditional shaker style. One part is the existing home and the other is a stunning extension that has been extended out into the garden. A single galley layout lies and a compact kitchen island, designed in an L-shape with an overhang for a cute little seating area. The island is fully completed with plenty of storage, the main sink area, a generous prep area and a divine towel rail in a matching finish to the rest of the fixtures and fittings. We mirrored bi-fold doors and glazed fronted cabinets with full-height centre cabinetry to create a stunning backdrop of storage.
Brown Kitchen with a Feature Wall Ideas and Designs
3