Brown Kitchen with Black Appliances Ideas and Designs
Refine by:
Budget
Sort by:Popular Today
181 - 200 of 17,708 photos
Item 1 of 3

Kitchen designed by Moda Interiors. Kitchen Flooring - Alabastino (Asciano) by Milano Stone; Benchtop - Dekton Enzo by Cosentino; Cabinet facings - Briggs Veneer, Biscotti, Cabinet Handles - SS 320mm Bar Handles by Zanda; All Appliances - Miele; Sink - Franke Double Sink Stainless Steel; Tap - Nuova Calare brushed nickel sink mixer in bench; Lighting - Adam Cruickshank Designer; Walls - Dulux Grand Piano.

Zesta Kitchens
Inspiration for an expansive scandinavian galley open plan kitchen in Melbourne with an integrated sink, open cabinets, light wood cabinets, engineered stone countertops, grey splashback, marble splashback, black appliances, light hardwood flooring, an island and grey worktops.
Inspiration for an expansive scandinavian galley open plan kitchen in Melbourne with an integrated sink, open cabinets, light wood cabinets, engineered stone countertops, grey splashback, marble splashback, black appliances, light hardwood flooring, an island and grey worktops.
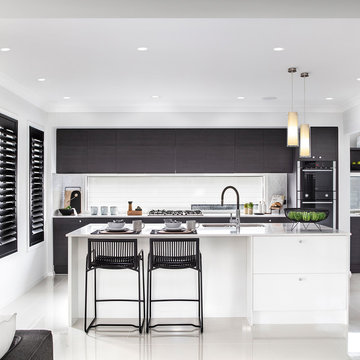
The Gourmet Kitchen will impress with Penny Round Mother of Pearl tiles for the splashback, Caesarstone White Attica benchtops and Laminex Burnished Wood cupboards to really bring home that contemporary styling.

Photography: @emily_bartlett_photography, Builder: @charley_li
Scandi l-shaped kitchen in Melbourne with a double-bowl sink, flat-panel cabinets, white splashback, black appliances, concrete flooring, an island, grey floors and white worktops.
Scandi l-shaped kitchen in Melbourne with a double-bowl sink, flat-panel cabinets, white splashback, black appliances, concrete flooring, an island, grey floors and white worktops.
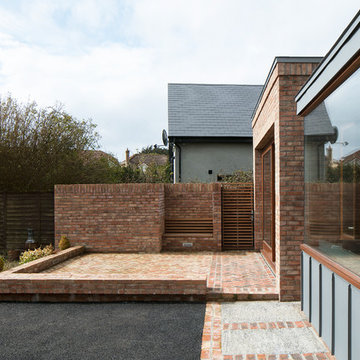
The clients brief for this large 1930s house was to demolish several internal walls to covert a narrow ‘L’ shaped kitchen into a large open family space. Key client desires included a nook capable of seating the whole family and a functional ‘industrial’ style.
Through a series of computer model presentations, we moved away from a conversion of the existing space developing instead an extension. The resultant large space was separated into a functional kitchen zone and a large nook area housed within a frameless glass bay window.
High quality rich natural materials such as handmade brick and hardwoods were enhanced with hidden natural lighting from above to create a rich, textured and layered look. Inspiration for this brightly lit complex space was drawn from the idea of the ‘Manhattan Loft’.
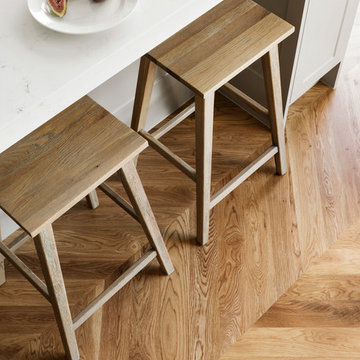
Benchtop & splashback: Michelangelo Quartz.
Builder: Fairhaven Homes.
This is an example of a large modern galley kitchen/diner in Melbourne with a submerged sink, shaker cabinets, white cabinets, engineered stone countertops, white splashback, stone slab splashback, black appliances, light hardwood flooring, an island, brown floors and white worktops.
This is an example of a large modern galley kitchen/diner in Melbourne with a submerged sink, shaker cabinets, white cabinets, engineered stone countertops, white splashback, stone slab splashback, black appliances, light hardwood flooring, an island, brown floors and white worktops.
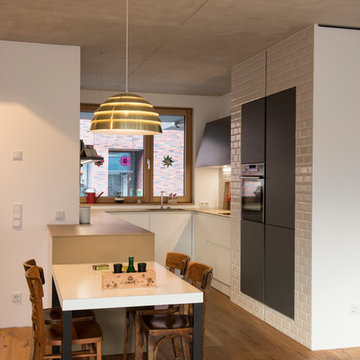
Photo of a small contemporary u-shaped open plan kitchen in Cologne with a built-in sink, flat-panel cabinets, white cabinets, white splashback, metro tiled splashback, black appliances, medium hardwood flooring, no island and brown floors.
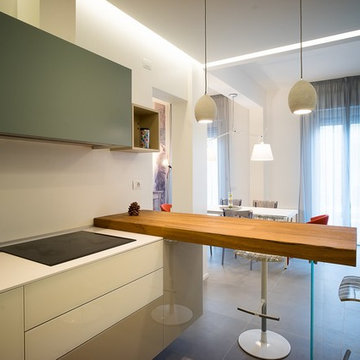
particolare del bancone cucina Air di Lago in Wildwood e basi laccate spago/ argilla e mandrola
Design ideas for a medium sized contemporary l-shaped kitchen/diner in Florence with a single-bowl sink, glass-front cabinets, white cabinets, glass worktops, white splashback, black appliances, porcelain flooring, a breakfast bar and grey floors.
Design ideas for a medium sized contemporary l-shaped kitchen/diner in Florence with a single-bowl sink, glass-front cabinets, white cabinets, glass worktops, white splashback, black appliances, porcelain flooring, a breakfast bar and grey floors.
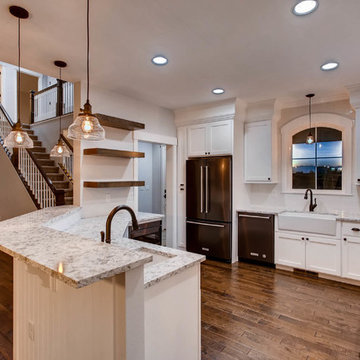
Inspiration for a large country l-shaped open plan kitchen in Denver with a belfast sink, shaker cabinets, white cabinets, quartz worktops, white splashback, metro tiled splashback, black appliances, dark hardwood flooring, an island and brown floors.

Project by Wiles Design Group. Their Cedar Rapids-based design studio serves the entire Midwest, including Iowa City, Dubuque, Davenport, and Waterloo, as well as North Missouri and St. Louis.
For more about Wiles Design Group, see here: https://wilesdesigngroup.com/
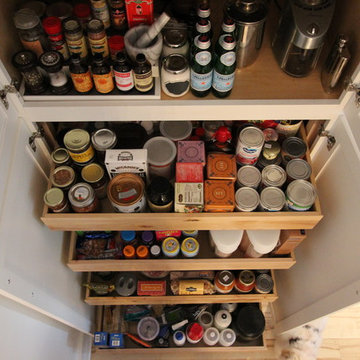
Photo of a small classic single-wall kitchen/diner in Atlanta with a single-bowl sink, shaker cabinets, white cabinets, soapstone worktops, white splashback, stone tiled splashback, black appliances and an island.
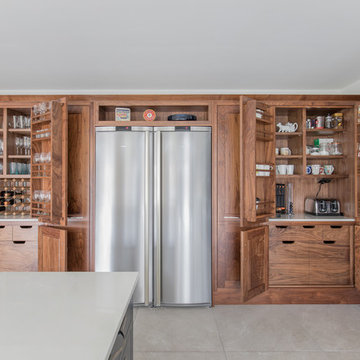
Brief: In this double vaulted extension, create a kitchen with a central island with a high table and dining for six. Main and preparation sinks organised through the space. Two chefs versatile pantries to serve the kitchen and lifestyle areas.
Specification
Bespoke Handmade in-frame furniture by Openhaus
Solid Black Walnut and hand painted in Basalt blue
Island with dining for 6/8
Spekva bespoke high table | ellipse | Iroko
Dekton 20mm | Tundra
Miele appliance set | including XXL steam
Quooker boiling water
Porcelain floor
Photography by Philip A Bacon @ OpenHaus Kitchens.co.uk

Design ideas for a traditional galley kitchen in Portland with a belfast sink, raised-panel cabinets, white cabinets, white splashback, metro tiled splashback, black appliances, cement flooring, an island, brown floors and grey worktops.
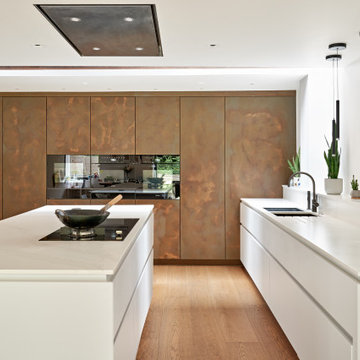
White and copper kitchen doors with integrated hood.
This is an example of a large contemporary l-shaped open plan kitchen in London with an integrated sink, flat-panel cabinets, composite countertops, black appliances, an island and white worktops.
This is an example of a large contemporary l-shaped open plan kitchen in London with an integrated sink, flat-panel cabinets, composite countertops, black appliances, an island and white worktops.

Bienvenue dans une cuisine éclatante où la fusion du blanc immaculé et du bois chaleureux crée une atmosphère invitant à la convivialité. Les accents naturels se marient parfaitement avec l'élégance du carrelage en ciment, ajoutant une touche d'authenticité artisanale. Chaque détail de cet espace respire la modernité tout en préservant une ambiance chaleureuse, faisant de cette cuisine un lieu où la fonctionnalité rencontre le raffinement esthétique. Découvrez une symphonie visuelle où la lumière, la texture et le design se conjuguent pour créer une expérience culinaire unique.

Modern minimalistic kitchen in the condo apartment.
Photo of a small modern l-shaped kitchen/diner in Other with an integrated sink, flat-panel cabinets, light wood cabinets, granite worktops, black splashback, granite splashback, black appliances, laminate floors, brown floors and black worktops.
Photo of a small modern l-shaped kitchen/diner in Other with an integrated sink, flat-panel cabinets, light wood cabinets, granite worktops, black splashback, granite splashback, black appliances, laminate floors, brown floors and black worktops.
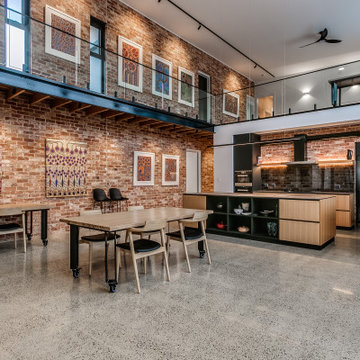
Inspiration for a large urban open plan kitchen in Adelaide with a submerged sink, engineered stone countertops, glass sheet splashback, black appliances, concrete flooring, multicoloured worktops and a vaulted ceiling.

For our full portfolio, see https://blackandmilk.co.uk/interior-design-portfolio/

The kitchen has a pale pink nougat-like terrazzo benchtop, paired with a blonde/pink Vic Ash timber joinery to make for an appetising space for cooking.
Photography by James Hung
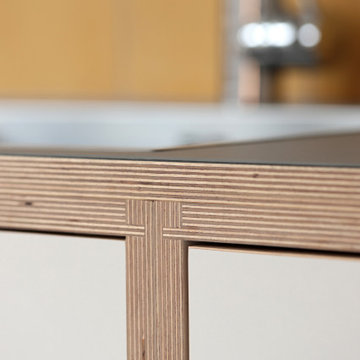
Large modern single-wall kitchen/diner in London with white cabinets, laminate countertops, yellow splashback, ceramic splashback, black appliances, no island, grey floors and grey worktops.
Brown Kitchen with Black Appliances Ideas and Designs
10