Brown Kitchen with Black Appliances Ideas and Designs
Refine by:
Budget
Sort by:Popular Today
161 - 180 of 17,684 photos
Item 1 of 3
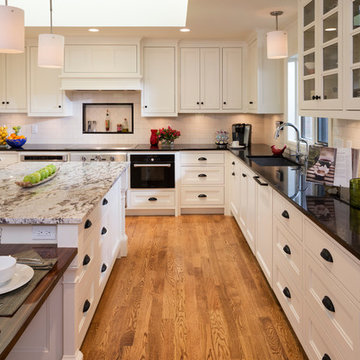
Jim Kruger, Landmark Photography
Inspiration for a medium sized modern u-shaped kitchen pantry in Minneapolis with a submerged sink, glass-front cabinets, white cabinets, granite worktops, white splashback, metro tiled splashback, black appliances, medium hardwood flooring and an island.
Inspiration for a medium sized modern u-shaped kitchen pantry in Minneapolis with a submerged sink, glass-front cabinets, white cabinets, granite worktops, white splashback, metro tiled splashback, black appliances, medium hardwood flooring and an island.
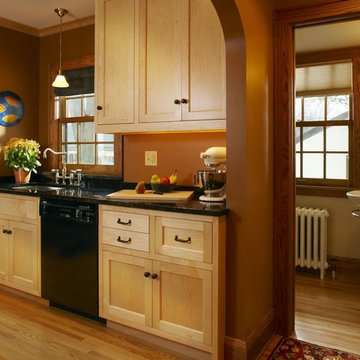
2007 NKBA MN | 1st Place Small Kitchen
Photo Credit: Matt Schimtt Photography
Photo of a traditional kitchen in Minneapolis with recessed-panel cabinets, light wood cabinets and black appliances.
Photo of a traditional kitchen in Minneapolis with recessed-panel cabinets, light wood cabinets and black appliances.
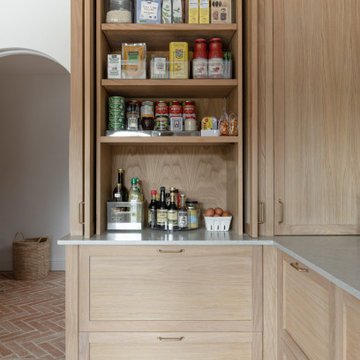
A complete house renovation for an Interior Stylist and her family. Dreamy. The essence of these pieces of bespoke furniture: natural beauty, comfort, family, and love.
Custom cabinetry was designed and made for the Kitchen, Utility, Boot, Office and Family room.
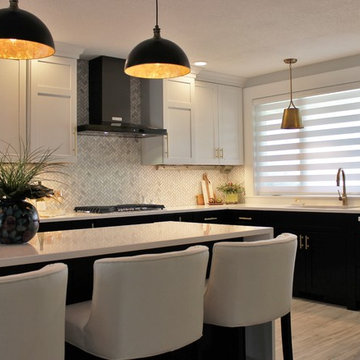
Black and White painted cabinetry paired with White Quartz and gold accents. A Black Stainless Steel appliance package completes the look in this remodeled Coal Valley, IL kitchen.
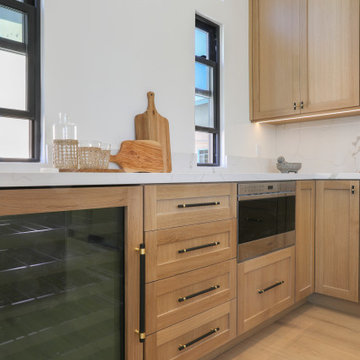
Design ideas for an expansive contemporary l-shaped enclosed kitchen in Los Angeles with a built-in sink, flat-panel cabinets, light wood cabinets, marble worktops, white splashback, marble splashback, black appliances, light hardwood flooring, an island, brown floors and white worktops.

For many years our Creative Director had been dreaming of creating a unique, bespoke and uber cool street art kitchen. It quickly became apparent that the universe had aligned and the perfect opportunity to make her dream become a reality was right in front of her, she found herself surrounded by the most incredible, extensive and amazing street art collection. A cheeky grin appeared on Katies face and she knew exactly what was coming next. Billy the Kid...the much talked about, completely incognito, up and coming street artist, with comparisons to Banksy, was immediately hunted down on Instagram and together via his agents (Walton Fine Arts), in top secret fashion to keep his unknown identity a secret, they collaborated on fusing his bold, bright, personalized and original street art with the luxury Italian kitchen brand Pedini.
The kitchen showcases a beautiful sultry, dark metallic door for depth and texture. Gaggenau Vario refrigeration and cooking appliances and a Quooker tap system in the stunning patinated brass finish.
The island really was the focal point and practically gave the clients a central beautiful working space, Gold Mammorea quartz worktop with its beautiful veining encases the island worktop and sides then the absolutely stunning Fiore Dibosco marble table that is beautifully lit with hidden led channels, wraps the island corner with its gravity defying angled end panels. The unique and individual commissioned Billy the Kid art installation on the back of the island creates total wow factor, the artwork included very personal touches...the family’s names, the dog gets a mention too and positive words that sum up the love this family so evidently share. Even the 3 cherubs Billy created look uncannily like the client’s 3 children, a wonderful touch. This kitchen is a truly unique and stunningly original installation, we love that Billy the Kid jumped on board with the concept presented to him.
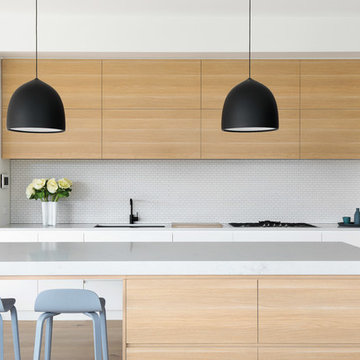
Rodrigo Vargas
Inspiration for a contemporary galley kitchen/diner in Canberra - Queanbeyan with a submerged sink, engineered stone countertops, white splashback, mosaic tiled splashback, black appliances, light hardwood flooring, an island, white worktops, flat-panel cabinets, light wood cabinets and beige floors.
Inspiration for a contemporary galley kitchen/diner in Canberra - Queanbeyan with a submerged sink, engineered stone countertops, white splashback, mosaic tiled splashback, black appliances, light hardwood flooring, an island, white worktops, flat-panel cabinets, light wood cabinets and beige floors.
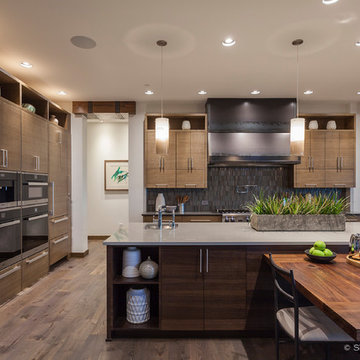
Stephen Tamiesie
Expansive contemporary u-shaped kitchen in Portland with flat-panel cabinets, medium wood cabinets, quartz worktops, grey splashback, matchstick tiled splashback, black appliances, dark hardwood flooring and an island.
Expansive contemporary u-shaped kitchen in Portland with flat-panel cabinets, medium wood cabinets, quartz worktops, grey splashback, matchstick tiled splashback, black appliances, dark hardwood flooring and an island.
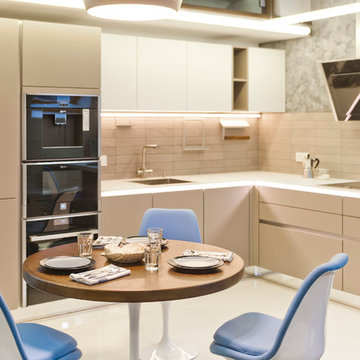
Елена Карева
Contemporary l-shaped open plan kitchen in Moscow with a submerged sink, flat-panel cabinets, beige cabinets, glass worktops, grey splashback, ceramic splashback, no island and black appliances.
Contemporary l-shaped open plan kitchen in Moscow with a submerged sink, flat-panel cabinets, beige cabinets, glass worktops, grey splashback, ceramic splashback, no island and black appliances.
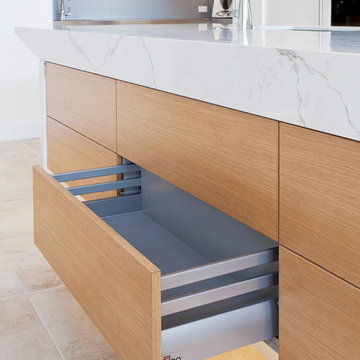
Storage Idea: Island (drawer open). Soft, light-filled Northern Beaches home by the water. Modern style kitchen with scullery. Sculptural island all in calacatta engineered stone.
Photos: Paul Worsley @ Live By The Sea
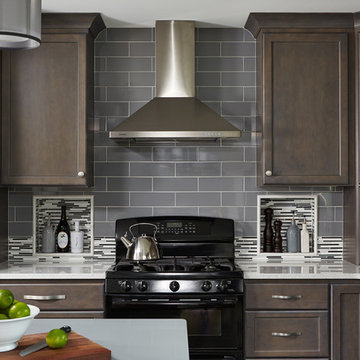
This is an example of a traditional kitchen in Minneapolis with recessed-panel cabinets, dark wood cabinets, grey splashback, metro tiled splashback, black appliances and an island.
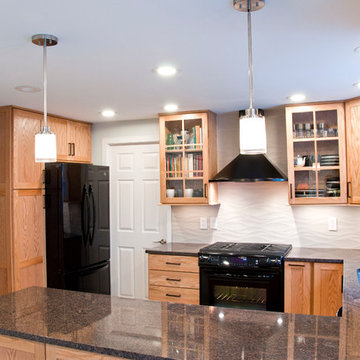
Concord cabinets in oak with natural finish, Indian Dakota counter tops compliment perfectly with the relief crema luna matte field tile backsplash, and alexa mini pendant lights.
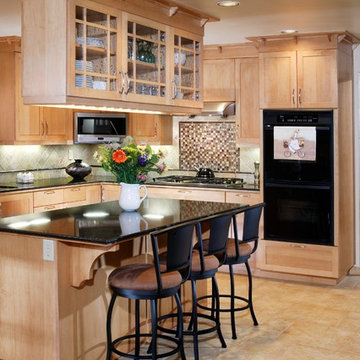
-Cabinets by Canyon Creek
-Dave Adams Photographer
Photo of a large classic l-shaped open plan kitchen in Sacramento with a double-bowl sink, shaker cabinets, light wood cabinets, granite worktops, beige splashback, porcelain splashback, black appliances, porcelain flooring and an island.
Photo of a large classic l-shaped open plan kitchen in Sacramento with a double-bowl sink, shaker cabinets, light wood cabinets, granite worktops, beige splashback, porcelain splashback, black appliances, porcelain flooring and an island.
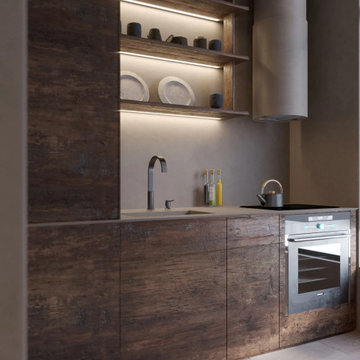
Photo of a medium sized scandi kitchen/diner in Los Angeles with a single-bowl sink, black appliances, light hardwood flooring and beige floors.

We deleted an ugly existing corner brick pantry, to create a small and nimble walk-in style pantry. The other hard part to this renovation was retaining as many floor tiles as possible. Luckily the clients had stored away x11 floor tiles in the garage, so we were able to make the island foot print bigger and centralised. The floor tiles were able to be laid seemlessly.
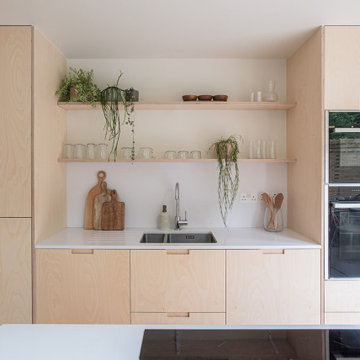
A fresh, bright kitchen in the St James Park area of Walthamstow
This is an example of a medium sized scandi galley open plan kitchen in London with flat-panel cabinets, light wood cabinets, composite countertops, white splashback, black appliances, light hardwood flooring, an island and white worktops.
This is an example of a medium sized scandi galley open plan kitchen in London with flat-panel cabinets, light wood cabinets, composite countertops, white splashback, black appliances, light hardwood flooring, an island and white worktops.
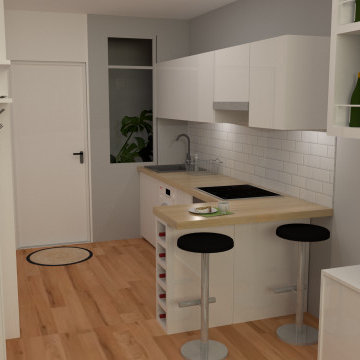
This is an example of a small modern l-shaped open plan kitchen with white cabinets, wood worktops, black appliances, light hardwood flooring, brown floors, brown worktops and a drop ceiling.

Using our Standard range of cabinets, we can create a minimal and modern feel to your kitchen space.
Shown here is the clear lacquered Birch Plywood. We also offer various soft touch laminates and real wood veneers.

Modèle : E-sign EGGERSMANN
Lignes pures d’un bois clair, les vagues immobiles du marbre comme tableau :
de la sérénité, un parfum de campagne avec une pointe d’exotisme pour célébrer la douceur de vivre au pays des Guinguettes.
Plan en marbre OLYMPE – finition placage Bois et laque mate –
table de cuisson NOVY
fours V-ZUG

A black and white contemporary kitchen in a new build home.
Design ideas for a large contemporary galley open plan kitchen in Seattle with a built-in sink, recessed-panel cabinets, white cabinets, marble worktops, white splashback, ceramic splashback, black appliances, an island and grey worktops.
Design ideas for a large contemporary galley open plan kitchen in Seattle with a built-in sink, recessed-panel cabinets, white cabinets, marble worktops, white splashback, ceramic splashback, black appliances, an island and grey worktops.
Brown Kitchen with Black Appliances Ideas and Designs
9