Brown Kitchen with Brick Flooring Ideas and Designs
Refine by:
Budget
Sort by:Popular Today
141 - 160 of 747 photos
Item 1 of 3
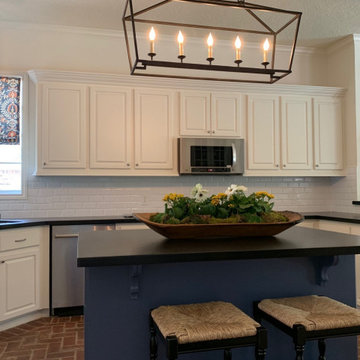
A facelift in the kitchen included changing out the counter tops, a new backsplash and painting the whole kitchen, including an accent blue island. English country charm and character was preserved with the brick floor. Rush seats on the counter stools add more English charm.
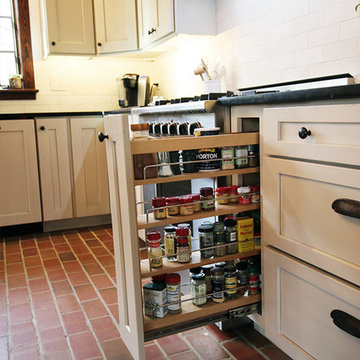
Rev-A-Shelf Pull Out Spice Rack.
Photo of a large farmhouse l-shaped kitchen/diner in Tampa with a belfast sink, shaker cabinets, white cabinets, white splashback, stainless steel appliances, brick flooring and an island.
Photo of a large farmhouse l-shaped kitchen/diner in Tampa with a belfast sink, shaker cabinets, white cabinets, white splashback, stainless steel appliances, brick flooring and an island.
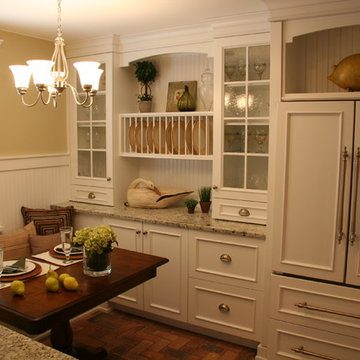
Located on a partially wooded lot in Elburn, Illinois, this home needed an eye-catching interior redo to match the unique period exterior. The residence was originally designed by Bow House, a company that reproduces the look of 300-year old bow roof Cape-Cod style homes. Since typical kitchens in old Cape Cod-style homes tend to run a bit small- or as some would like to say, cozy – this kitchen was in need of plenty of efficient storage to house a modern day family of three.
Advance Design Studio, Ltd. was able to evaluate the kitchen’s adjacent spaces and determine that there were several walls that could be relocated to allow for more usable space in the kitchen. The refrigerator was moved to the newly excavated space and incorporated into a handsome dinette, an intimate banquette, and a new coffee bar area. This allowed for more countertop and prep space in the primary area of the kitchen. It now became possible to incorporate a ball and claw foot tub and a larger vanity in the elegant new full bath that was once just an adjacent guest powder room.
Reclaimed vintage Chicago brick paver flooring was carefully installed in a herringbone pattern to give the space a truly unique touch and feel. And to top off this revamped redo, a handsome custom green-toned island with a distressed black walnut counter top graces the center of the room, the perfect final touch in this charming little kitchen.
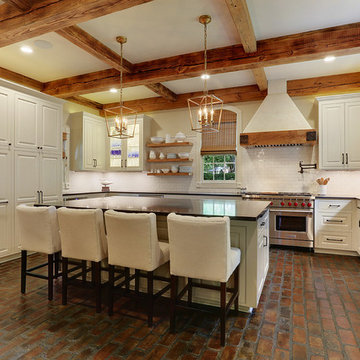
Fotosold
This is an example of a large country u-shaped kitchen pantry in New Orleans with a submerged sink, beaded cabinets, white cabinets, granite worktops, white splashback, stainless steel appliances, brick flooring, an island and metro tiled splashback.
This is an example of a large country u-shaped kitchen pantry in New Orleans with a submerged sink, beaded cabinets, white cabinets, granite worktops, white splashback, stainless steel appliances, brick flooring, an island and metro tiled splashback.
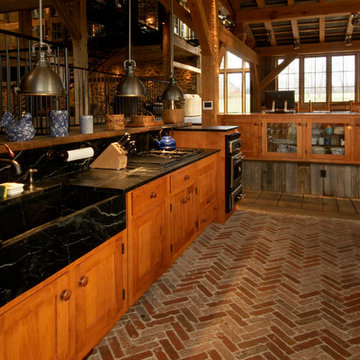
Shaker style cabinets with a honey glaze were used throughout the kitchen. Thin kiln dried brick tile on the floor. The countertop, backsplash and farmhouse sink are all made of soapstone. A lack of upper cabinets required us to get creative with the underside of the desk, ultimately creating a 4' desktop with the back 2' dedicated to dish storage.
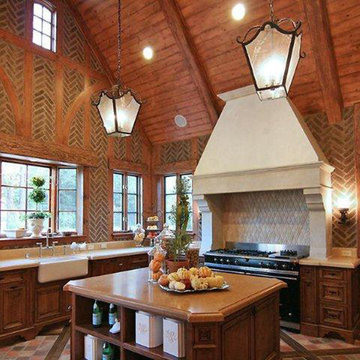
6" Rustic Hickory Hand scraped with custom stain
Inspiration for a medium sized traditional u-shaped kitchen in San Francisco with a belfast sink, recessed-panel cabinets, dark wood cabinets, brick splashback, stainless steel appliances, brick flooring and an island.
Inspiration for a medium sized traditional u-shaped kitchen in San Francisco with a belfast sink, recessed-panel cabinets, dark wood cabinets, brick splashback, stainless steel appliances, brick flooring and an island.
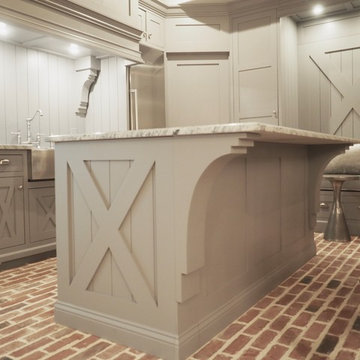
Medium sized farmhouse l-shaped kitchen/diner in Atlanta with a belfast sink, shaker cabinets, grey cabinets, granite worktops, stainless steel appliances, brick flooring, an island, red floors, grey worktops, white splashback and wood splashback.
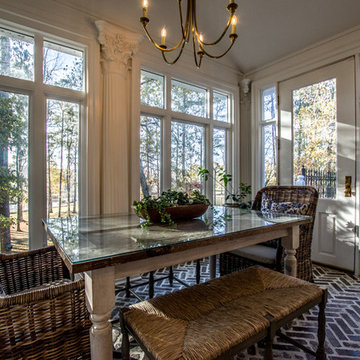
Renovation to 1850's Kitchen
Photo of a large classic l-shaped enclosed kitchen in Atlanta with a belfast sink, beaded cabinets, grey cabinets, marble worktops, white splashback, wood splashback, stainless steel appliances, brick flooring, an island, brown floors and white worktops.
Photo of a large classic l-shaped enclosed kitchen in Atlanta with a belfast sink, beaded cabinets, grey cabinets, marble worktops, white splashback, wood splashback, stainless steel appliances, brick flooring, an island, brown floors and white worktops.
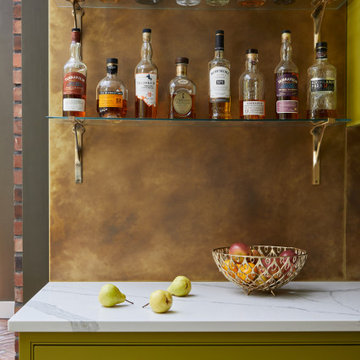
We completed a project in the charming city of York. This kitchen seamlessly blends style, functionality, and a touch of opulence. From the glass roof that bathes the space in natural light to the carefully designed feature wall for a captivating bar area, this kitchen is a true embodiment of sophistication. The first thing that catches your eye upon entering this kitchen is the striking lime green cabinets finished in Little Greene ‘Citrine’, adorned with elegant brushed golden handles from Heritage Brass.
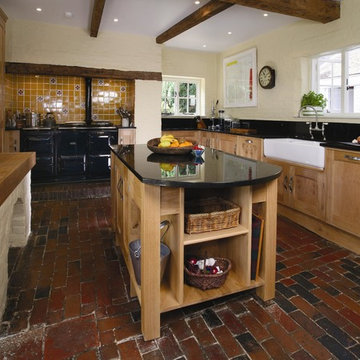
This is an example of a large rustic kitchen in Kent with a belfast sink, shaker cabinets, medium wood cabinets, granite worktops, brick flooring and an island.
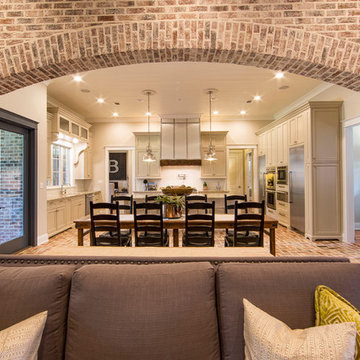
Photo Credit: Al Pursley
This new home features custom tile, brick work, granite, painted cabinetry, custom furnishings, ceiling treatments, screen porch, outdoor kitchen and a complete custom design plan implemented throughout.
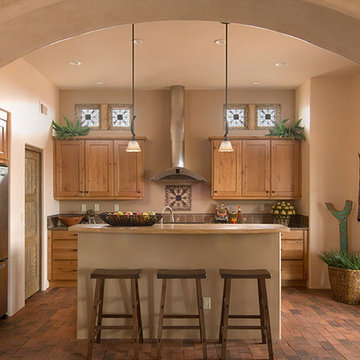
This is an example of a medium sized rustic u-shaped kitchen/diner in Albuquerque with a built-in sink, raised-panel cabinets, light wood cabinets, wood worktops, beige splashback, mosaic tiled splashback, stainless steel appliances, an island, brick flooring and red floors.
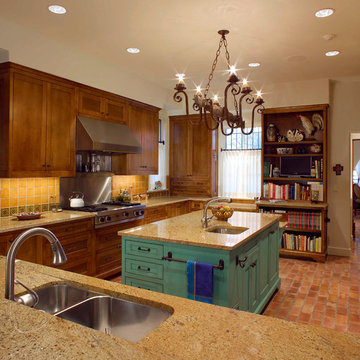
The turquoise island adds a punch of color and a bit of whimsy to the mission style cabinetry.
Inspiration for a medium sized mediterranean u-shaped kitchen/diner in Dallas with a double-bowl sink, recessed-panel cabinets, dark wood cabinets, onyx worktops, brown splashback, ceramic splashback, stainless steel appliances, brick flooring and an island.
Inspiration for a medium sized mediterranean u-shaped kitchen/diner in Dallas with a double-bowl sink, recessed-panel cabinets, dark wood cabinets, onyx worktops, brown splashback, ceramic splashback, stainless steel appliances, brick flooring and an island.
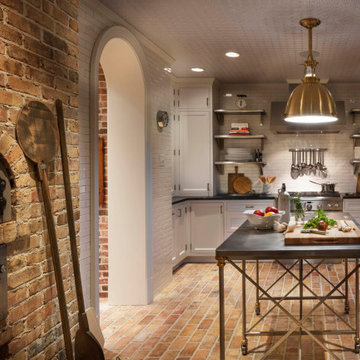
Located in the basement of this home, is a pizza kitchen built with a full brick oven, zinc countertops, custom cabinetry, and brick flooring.
Inspiration for an expansive classic l-shaped kitchen/diner in Baltimore with white cabinets, zinc worktops, white splashback, metro tiled splashback, stainless steel appliances, brick flooring, an island and black worktops.
Inspiration for an expansive classic l-shaped kitchen/diner in Baltimore with white cabinets, zinc worktops, white splashback, metro tiled splashback, stainless steel appliances, brick flooring, an island and black worktops.
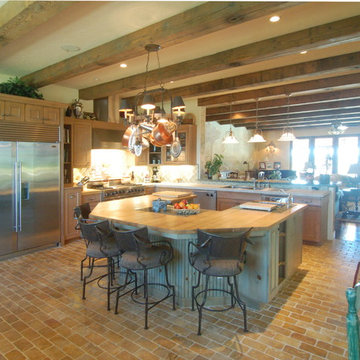
This Mediterranean style great room features a large kitchen space complete with two separate cooking stations and a large island. The main work station is next to the 48" built-in refrigerator with a double oven Viking range, chimney hood and lots of great storage. Then we have the sink on the peninsula -- located midway between the work stations and convenient to the island. Next is the mini cook station dedicated to the man of the house -- he loves to putter around in the kitchen and his wife didn't want him in her way. Thus he got his very own space with microwave and range -- he shares the space with the espresso machine. The U shaped island has a prep sink, marble baking block and lots of counter space. Also in the island are refrigerated drawers and a mobile serving cart.
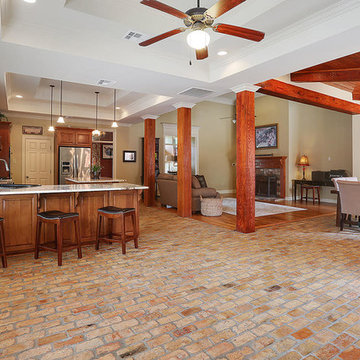
This traditional-style kitchen features cypress cabinetry, Old Chicago brick floors and Sienna Bordeaux Light granite counter tops. It also includes stainless steel appliances and transitional light fixtures. The layout of the kitchen includes an island and side bar with comfortable bar stools. The Old Chicago brick carries through to the dining areas, which are complete with plantation style blinds and a walnut table.
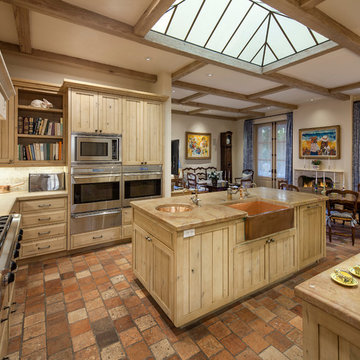
Jim Bartsch Photographer
Inspiration for a classic kitchen/diner in Santa Barbara with light wood cabinets, stainless steel appliances, brick flooring, an island, a belfast sink and beige splashback.
Inspiration for a classic kitchen/diner in Santa Barbara with light wood cabinets, stainless steel appliances, brick flooring, an island, a belfast sink and beige splashback.
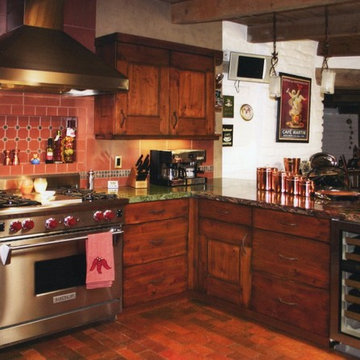
Photo of a medium sized rustic l-shaped open plan kitchen in Albuquerque with flat-panel cabinets, medium wood cabinets, granite worktops, red splashback, terracotta splashback, stainless steel appliances, brick flooring, a breakfast bar and red floors.
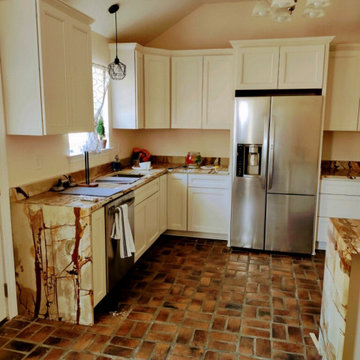
Roma Imperiale Quartzite
*
*
#romaimperiale #quartzite #kitchenremodel #quartzitecountertops #quartzitekitchen #countetops
Medium sized bohemian l-shaped open plan kitchen in New Orleans with a submerged sink, beige cabinets, quartz worktops, white splashback, brick flooring, a breakfast bar, multi-coloured floors and beige worktops.
Medium sized bohemian l-shaped open plan kitchen in New Orleans with a submerged sink, beige cabinets, quartz worktops, white splashback, brick flooring, a breakfast bar, multi-coloured floors and beige worktops.
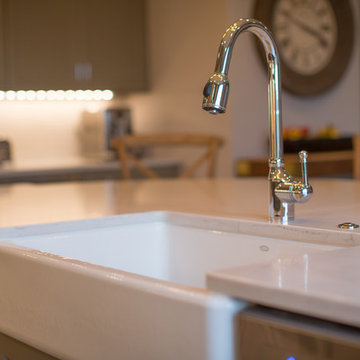
Photography by Holloway Productions.
This is an example of a large classic l-shaped kitchen/diner in Birmingham with a belfast sink, flat-panel cabinets, grey cabinets, quartz worktops, grey splashback, metro tiled splashback, stainless steel appliances, brick flooring, an island and multi-coloured floors.
This is an example of a large classic l-shaped kitchen/diner in Birmingham with a belfast sink, flat-panel cabinets, grey cabinets, quartz worktops, grey splashback, metro tiled splashback, stainless steel appliances, brick flooring, an island and multi-coloured floors.
Brown Kitchen with Brick Flooring Ideas and Designs
8