Brown Kitchen with Brick Flooring Ideas and Designs
Refine by:
Budget
Sort by:Popular Today
61 - 80 of 747 photos
Item 1 of 3
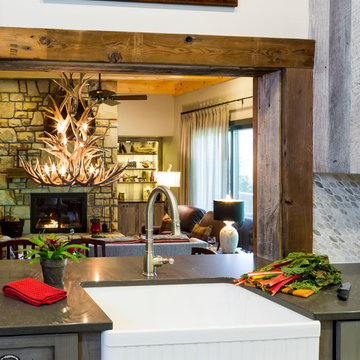
Large rustic galley enclosed kitchen in Charlotte with a belfast sink, shaker cabinets, distressed cabinets, granite worktops, white splashback, mosaic tiled splashback, stainless steel appliances, brick flooring, no island and brown floors.
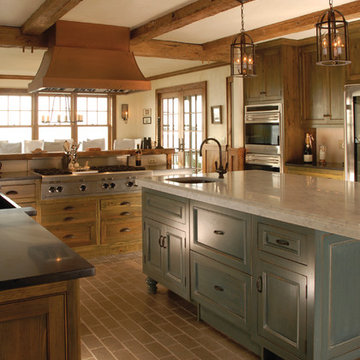
Kitchen Cabinetry by East End Country Kitchens
Photo by http://www.TonyLopezPhoto.com
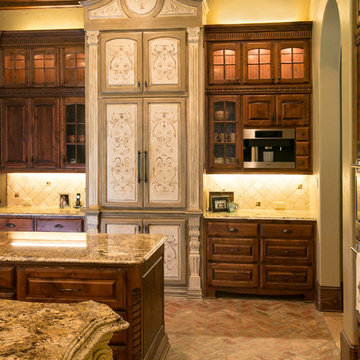
Beautiful home built by Terry Elston in Southern Trace
Photo of a mediterranean kitchen in New Orleans with brick flooring.
Photo of a mediterranean kitchen in New Orleans with brick flooring.
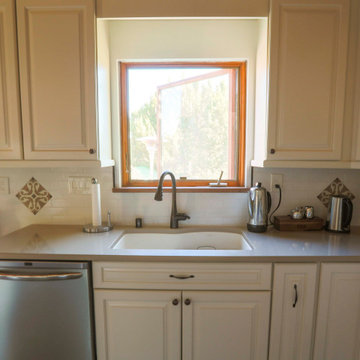
Completed kitchen remodel featuring white Waypoint cabinets, more functional layout all while keeping the Santa Fe aesthetic!
Featured Improvements to Kitchen:
• Expanded storage
• Functional layout (peninsula was moved)
• Leveled flooring (better flow for whole house)
• Quartz countertops
• Built-in wine rack
• Desk area
• SF aesthetic
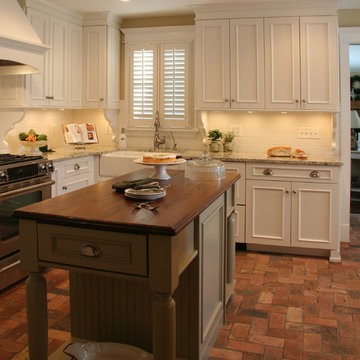
Located on a partially wooded lot in Elburn, Illinois, this home needed an eye-catching interior redo to match the unique period exterior. The residence was originally designed by Bow House, a company that reproduces the look of 300-year old bow roof Cape-Cod style homes. Since typical kitchens in old Cape Cod-style homes tend to run a bit small- or as some would like to say, cozy – this kitchen was in need of plenty of efficient storage to house a modern day family of three.
Advance Design Studio, Ltd. was able to evaluate the kitchen’s adjacent spaces and determine that there were several walls that could be relocated to allow for more usable space in the kitchen. The refrigerator was moved to the newly excavated space and incorporated into a handsome dinette, an intimate banquette, and a new coffee bar area. This allowed for more countertop and prep space in the primary area of the kitchen. It now became possible to incorporate a ball and claw foot tub and a larger vanity in the elegant new full bath that was once just an adjacent guest powder room.
Reclaimed vintage Chicago brick paver flooring was carefully installed in a herringbone pattern to give the space a truly unique touch and feel. And to top off this revamped redo, a handsome custom green-toned island with a distressed black walnut counter top graces the center of the room, the perfect final touch in this charming little kitchen.
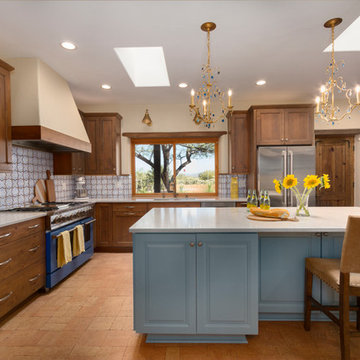
Photography by Jeffery Volker
This is an example of a large l-shaped kitchen in Phoenix with a submerged sink, shaker cabinets, medium wood cabinets, engineered stone countertops, brick flooring, an island, white worktops, multi-coloured splashback and coloured appliances.
This is an example of a large l-shaped kitchen in Phoenix with a submerged sink, shaker cabinets, medium wood cabinets, engineered stone countertops, brick flooring, an island, white worktops, multi-coloured splashback and coloured appliances.
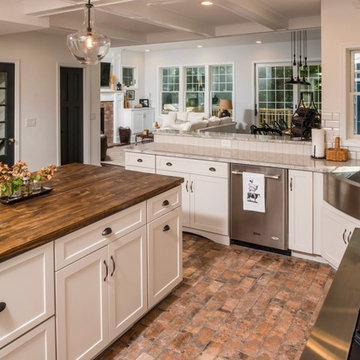
Kitchen renovation takes out a wall to open it up to family room and 10 person farm house table.
This is an example of a large farmhouse kitchen/diner in Other with shaker cabinets, beige cabinets, granite worktops, white splashback, ceramic splashback, stainless steel appliances, brick flooring, an island and multi-coloured floors.
This is an example of a large farmhouse kitchen/diner in Other with shaker cabinets, beige cabinets, granite worktops, white splashback, ceramic splashback, stainless steel appliances, brick flooring, an island and multi-coloured floors.

This scullery kitchen is located near the garage entrance to the home and the utility room. It is one of two kitchens in the home. The more formal entertaining kitchen is open to the formal living area. This kitchen provides an area for the bulk of the cooking and dish washing. It can also serve as a staging area for caterers when needed.
Counters: Viatera by LG - Minuet
Brick Back Splash and Floor: General Shale, Culpepper brick veneer
Light Fixture/Pot Rack: Troy - Brunswick, F3798, Aged Pewter finish
Cabinets, Shelves, Island Counter: Grandeur Cellars
Shelf Brackets: Rejuvenation Hardware, Portland shelf bracket, 10"
Cabinet Hardware: Emtek, Trinity, Flat Black finish
Barn Door Hardware: Register Dixon Custom Homes
Barn Door: Register Dixon Custom Homes
Wall and Ceiling Paint: Sherwin Williams - 7015 Repose Gray
Cabinet Paint: Sherwin Williams - 7019 Gauntlet Gray
Refrigerator: Electrolux - Icon Series
Dishwasher: Bosch 500 Series Bar Handle Dishwasher
Sink: Proflo - PFUS308, single bowl, under mount, stainless
Faucet: Kohler - Bellera, K-560, pull down spray, vibrant stainless finish
Stove: Bertazzoni 36" Dual Fuel Range with 5 burners
Vent Hood: Bertazzoni Heritage Series
Tre Dunham with Fine Focus Photography

Inspiration for an expansive single-wall open plan kitchen in Other with a submerged sink, raised-panel cabinets, white cabinets, granite worktops, multi-coloured splashback, ceramic splashback, stainless steel appliances, brick flooring, an island, multi-coloured floors, multicoloured worktops and a wood ceiling.
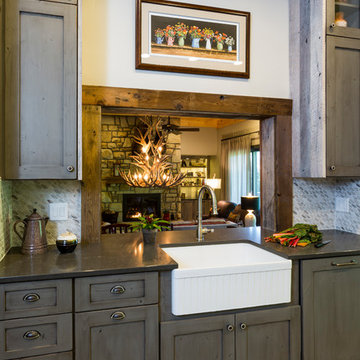
This is an example of a large rustic galley enclosed kitchen in Charlotte with a belfast sink, shaker cabinets, distressed cabinets, granite worktops, white splashback, mosaic tiled splashback, stainless steel appliances, brick flooring, no island and brown floors.
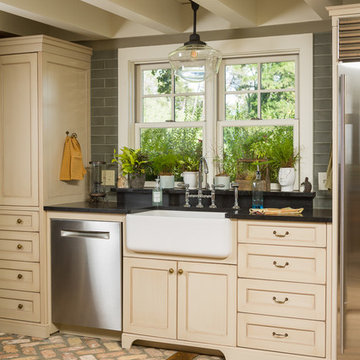
This is an example of a rural kitchen in Other with a belfast sink, shaker cabinets, beige cabinets, stainless steel appliances and brick flooring.

Tre Dunham
Photo of a large farmhouse l-shaped enclosed kitchen in Austin with a submerged sink, shaker cabinets, grey cabinets, stainless steel appliances, brick flooring, an island and brick splashback.
Photo of a large farmhouse l-shaped enclosed kitchen in Austin with a submerged sink, shaker cabinets, grey cabinets, stainless steel appliances, brick flooring, an island and brick splashback.
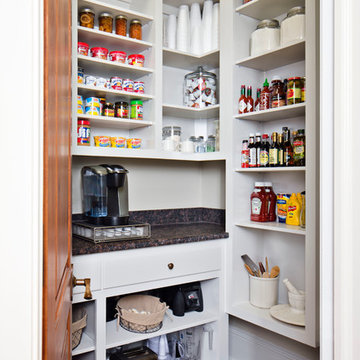
Chipper Hatter
Photo of a classic kitchen pantry in New Orleans with open cabinets, white cabinets, laminate countertops and brick flooring.
Photo of a classic kitchen pantry in New Orleans with open cabinets, white cabinets, laminate countertops and brick flooring.

Photography by Holloway Productions.
Photo of a large traditional l-shaped kitchen/diner in Birmingham with a belfast sink, flat-panel cabinets, grey cabinets, quartz worktops, grey splashback, metro tiled splashback, stainless steel appliances, brick flooring, an island and multi-coloured floors.
Photo of a large traditional l-shaped kitchen/diner in Birmingham with a belfast sink, flat-panel cabinets, grey cabinets, quartz worktops, grey splashback, metro tiled splashback, stainless steel appliances, brick flooring, an island and multi-coloured floors.

Inspiration for a medium sized rural u-shaped enclosed kitchen in Burlington with a belfast sink, raised-panel cabinets, distressed cabinets, marble worktops, beige splashback, ceramic splashback, integrated appliances, brick flooring and an island.
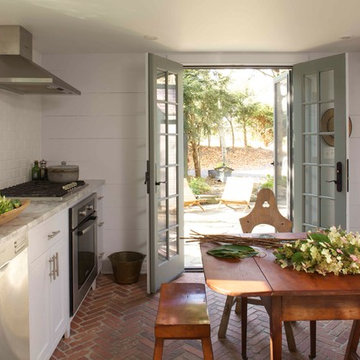
Photo: Mick Hales
This is an example of a country kitchen in New York with shaker cabinets, white cabinets, marble worktops, white splashback, metro tiled splashback, stainless steel appliances and brick flooring.
This is an example of a country kitchen in New York with shaker cabinets, white cabinets, marble worktops, white splashback, metro tiled splashback, stainless steel appliances and brick flooring.
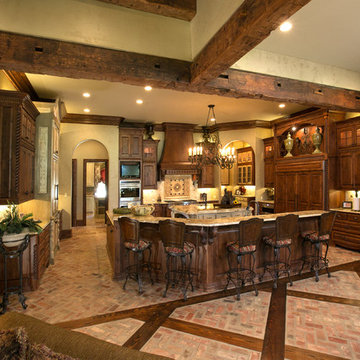
Beautiful home built by Terry Elston in Southern Trace
Photo of a mediterranean kitchen in New Orleans with brick flooring.
Photo of a mediterranean kitchen in New Orleans with brick flooring.

Victorian Kitchen featuring natural stone walls, reclaimed beams, and brick flooring.
This is an example of a large victorian galley open plan kitchen in Salt Lake City with flat-panel cabinets, white cabinets, beige splashback, slate splashback, stainless steel appliances, brick flooring, multiple islands, red floors, white worktops and exposed beams.
This is an example of a large victorian galley open plan kitchen in Salt Lake City with flat-panel cabinets, white cabinets, beige splashback, slate splashback, stainless steel appliances, brick flooring, multiple islands, red floors, white worktops and exposed beams.
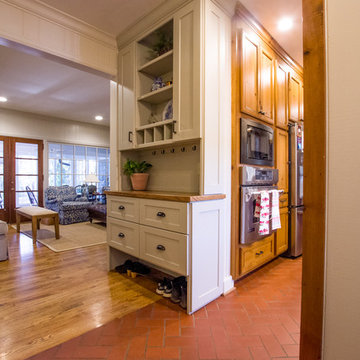
Medium sized farmhouse enclosed kitchen in Atlanta with a belfast sink, shaker cabinets, beige cabinets, wood worktops, white splashback, wood splashback, stainless steel appliances, brick flooring, an island, orange floors and brown worktops.
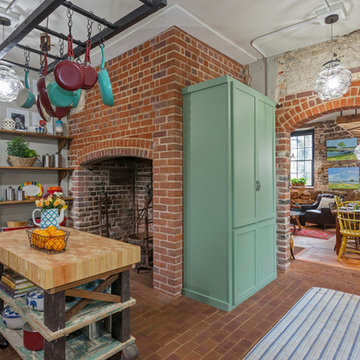
Inspiration for a medium sized eclectic single-wall enclosed kitchen in Richmond with a belfast sink, shaker cabinets, green cabinets, wood worktops, beige splashback, brick flooring and red floors.
Brown Kitchen with Brick Flooring Ideas and Designs
4