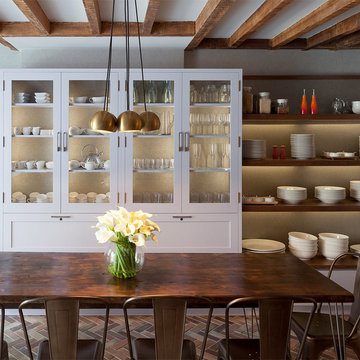Brown Kitchen with Brick Flooring Ideas and Designs
Refine by:
Budget
Sort by:Popular Today
41 - 60 of 747 photos
Item 1 of 3
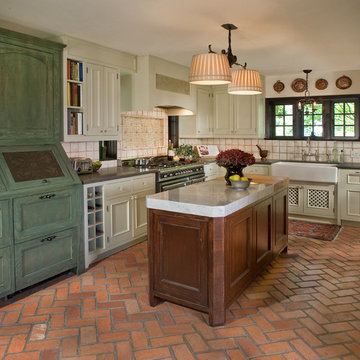
Photo of a classic u-shaped enclosed kitchen in Dallas with beige cabinets, brick flooring and an island.

Photo of a large classic u-shaped kitchen/diner in Albuquerque with a built-in sink, flat-panel cabinets, light wood cabinets, tile countertops, beige splashback, porcelain splashback, stainless steel appliances, brick flooring, an island, red floors and white worktops.
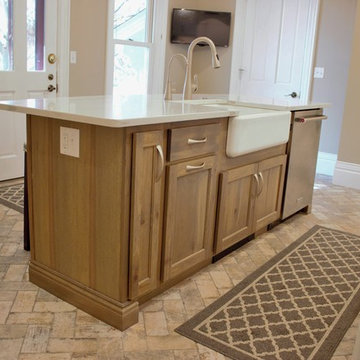
Painted white cabinets and an island in a Hickory wood stain in the "Driftwood" finish. Cabinetry by Koch and Q Quartz tops in Calacatta Classique color. Brick tile floors. Kitchen remodeled by Village Home Stores from start to finish.
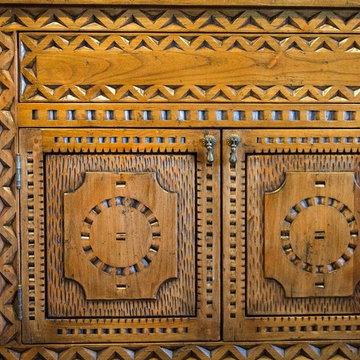
This Spanish colonial panel style from carvedcabinet.com (Carved Custom Cabinets) was inspired by a 200 year old, small, hand carved trunk on legs displayed in the Museum of New Mexico. It was found in a village north of Santa Fe. The trim surrounding the panels was inspired by a book on the history of woodworking in New Mexico. Finished in a honey (Miel) with dark glaze to bring out the carving and medium distressing.
Bronze finish drop pulls are supplied with the cabinets.
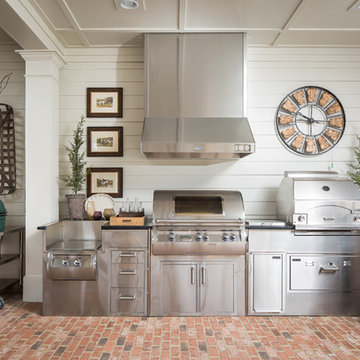
An indoor/outdoor kitchen, living, and dining area by t-Olive Properties (www.toliveproperties.com). Photo by David Cannon (www.davidcannonphotography.com)
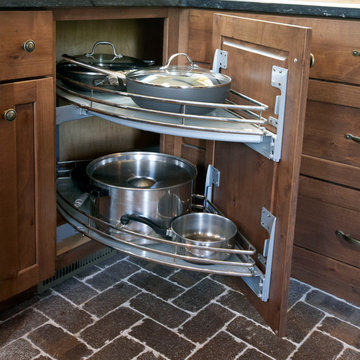
Working on an older home creates unique challenges. How do you maintain the charm of a farmhouse and still bring it up to date with newer details? We were able to accomplish just that in this gorgeous kitchen.
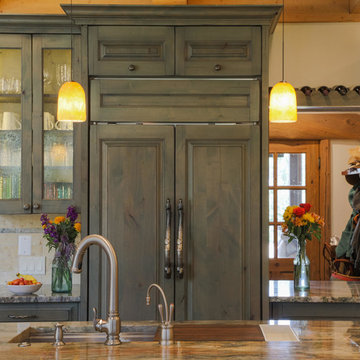
Photo of a large rustic u-shaped kitchen/diner in Denver with a submerged sink, raised-panel cabinets, green cabinets, granite worktops, multi-coloured splashback, stone slab splashback, integrated appliances, brick flooring, an island, orange floors and multicoloured worktops.
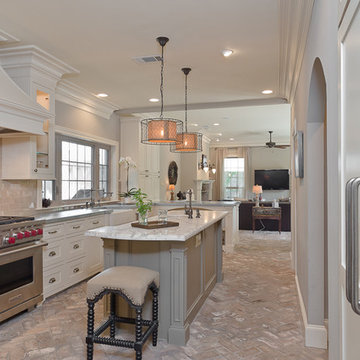
Mirador Builders
Photo of a medium sized classic u-shaped open plan kitchen in Houston with a belfast sink, recessed-panel cabinets, white cabinets, marble worktops, beige splashback, stainless steel appliances, brick flooring and an island.
Photo of a medium sized classic u-shaped open plan kitchen in Houston with a belfast sink, recessed-panel cabinets, white cabinets, marble worktops, beige splashback, stainless steel appliances, brick flooring and an island.
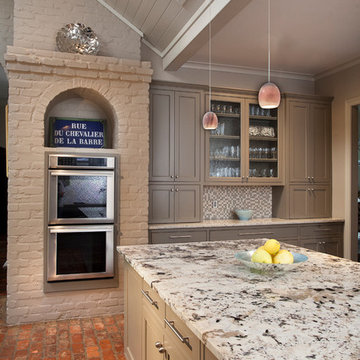
Chad Chenier Photography
Design ideas for a large traditional u-shaped enclosed kitchen in New Orleans with recessed-panel cabinets, grey cabinets, granite worktops, grey splashback, stainless steel appliances, brick flooring and an island.
Design ideas for a large traditional u-shaped enclosed kitchen in New Orleans with recessed-panel cabinets, grey cabinets, granite worktops, grey splashback, stainless steel appliances, brick flooring and an island.
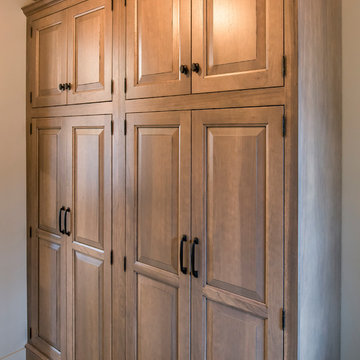
Hall Pantry, raised panel, inset doors
Inspiration for a medium sized traditional l-shaped kitchen pantry in Boston with no island, a belfast sink, recessed-panel cabinets, beige cabinets, granite worktops, beige splashback, metro tiled splashback, stainless steel appliances, brick flooring and beige floors.
Inspiration for a medium sized traditional l-shaped kitchen pantry in Boston with no island, a belfast sink, recessed-panel cabinets, beige cabinets, granite worktops, beige splashback, metro tiled splashback, stainless steel appliances, brick flooring and beige floors.

Photo of a large victorian u-shaped enclosed kitchen in Houston with beaded cabinets, medium wood cabinets, marble worktops, white splashback, marble splashback, integrated appliances, brick flooring, an island, red floors, multicoloured worktops, a coffered ceiling and a belfast sink.
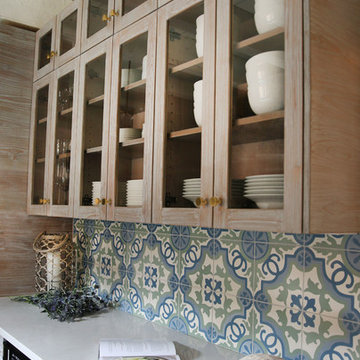
Original Mission tile.
Delta faucet.
Hardware + lighting by Schoolhouse Electric.
Caesarstone countertops.
Inspiration for a modern kitchen in Albuquerque with a submerged sink, flat-panel cabinets, white cabinets, quartz worktops, blue splashback, cement tile splashback, stainless steel appliances and brick flooring.
Inspiration for a modern kitchen in Albuquerque with a submerged sink, flat-panel cabinets, white cabinets, quartz worktops, blue splashback, cement tile splashback, stainless steel appliances and brick flooring.
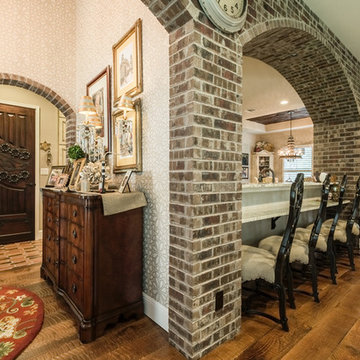
Design ideas for a classic u-shaped open plan kitchen in Dallas with beaded cabinets, white cabinets, granite worktops, white splashback, mosaic tiled splashback, stainless steel appliances, brick flooring and an island.
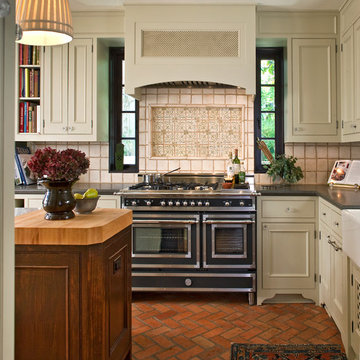
Traditional kitchen in Dallas with beige cabinets, black appliances and brick flooring.
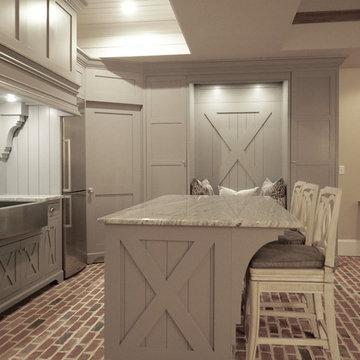
Inspiration for a medium sized country l-shaped kitchen/diner in Atlanta with a belfast sink, shaker cabinets, grey cabinets, granite worktops, stainless steel appliances, brick flooring, an island, red floors, grey worktops, white splashback and wood splashback.
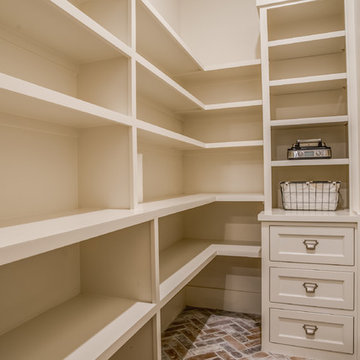
Design ideas for a classic kitchen pantry in Austin with a belfast sink, shaker cabinets, quartz worktops, porcelain splashback, stainless steel appliances, brick flooring and an island.
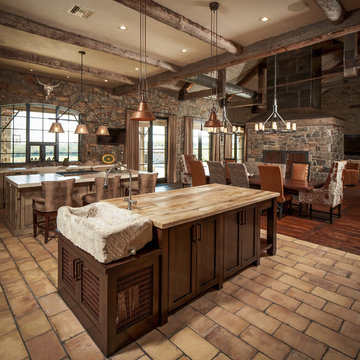
photos by Steve Chenn
Design ideas for a large rustic l-shaped open plan kitchen in Houston with dark wood cabinets, a built-in sink, shaker cabinets, wood worktops, multi-coloured splashback, brick splashback, brick flooring, multiple islands and beige floors.
Design ideas for a large rustic l-shaped open plan kitchen in Houston with dark wood cabinets, a built-in sink, shaker cabinets, wood worktops, multi-coloured splashback, brick splashback, brick flooring, multiple islands and beige floors.
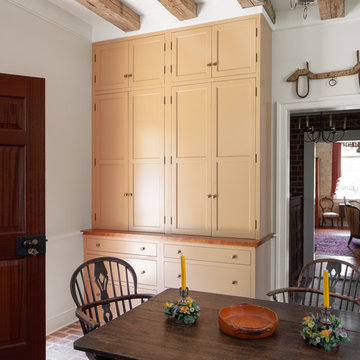
Kitchen house cupboards
Photo of a small farmhouse single-wall kitchen/diner in Raleigh with a belfast sink, shaker cabinets, orange cabinets, wood worktops, stainless steel appliances, brick flooring, no island, brown floors, orange worktops and exposed beams.
Photo of a small farmhouse single-wall kitchen/diner in Raleigh with a belfast sink, shaker cabinets, orange cabinets, wood worktops, stainless steel appliances, brick flooring, no island, brown floors, orange worktops and exposed beams.
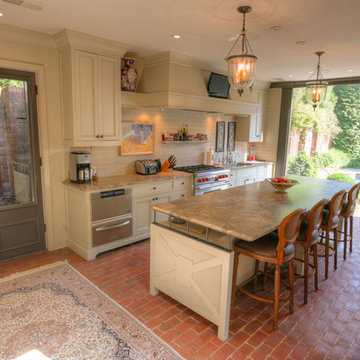
Design ideas for a medium sized classic l-shaped open plan kitchen in Charlotte with a submerged sink, shaker cabinets, white cabinets, marble worktops, beige splashback, metro tiled splashback, stainless steel appliances, brick flooring and an island.
Brown Kitchen with Brick Flooring Ideas and Designs
3
