Brown Kitchen with Dark Wood Cabinets Ideas and Designs
Refine by:
Budget
Sort by:Popular Today
1 - 20 of 35,942 photos
Item 1 of 3

Inspiration for a medium sized rural galley kitchen in Wiltshire with a submerged sink, flat-panel cabinets, dark wood cabinets, stainless steel appliances, an island, grey floors and grey worktops.

This 1920 Craftsman home was remodeled in the early 80’s where a large family room was added off the back of the home. This remodel utilized the existing back porch as part of the kitchen. The 1980’s remodel created two issues that were addressed in the current kitchen remodel:
1. The new family room (with 15’ ceilings) added a very contemporary feel to the home. As one walked from the dining room (complete with the original stained glass and built-ins with leaded glass fronts) through the kitchen, into the family room, one felt as if they were walking into an entirely different home.
2. The ceiling height change in the enlarged kitchen created an eyesore.
The designer addressed these 2 issues by creating a galley kitchen utilizing a mid-tone glazed finish on alder over an updated version of a shaker door. This door had wider styles and rails and a deep bevel framing the inset panel, thus incorporating the traditional look of the shaker door in a more contemporary setting. By having the crown molding stained with an espresso finish, the eye is drawn across the room rather than up, minimizing the different ceiling heights. The back of the bar (viewed from the dining room) further incorporates the same espresso finish as an accent to create a paneled effect (Photo #1). The designer specified an oiled natural maple butcher block as the counter for the eating bar. The lighting over the bar, from Rejuvenation Lighting, is a traditional shaker style, but finished in antique copper creating a new twist on an old theme.
To complete the traditional feel, the designer specified a porcelain farm sink with a traditional style bridge faucet with porcelain lever handles. For additional storage, a custom tall cabinet in a denim-blue washed finish was designed to store dishes and pantry items (Photo #2).
Since the homeowners are avid cooks, the counters along the wall at the cook top were made 30” deep. The counter on the right of the cook top is maple butcher block; the remainder of the countertops are Silver and Gold Granite. Recycling is very important to the homeowner, so the designer incorporated an insulated copper door in the backsplash to the right of the ovens, which allows the homeowner to put all recycling in a covered exterior location (Photo #3). The 4 X 8” slate subway tile is a modern play on a traditional theme found in Craftsman homes (Photo #4).
The new kitchen fits perfectly as a traditional transition when viewed from the dining, and as a contemporary transition when viewed from the family room.
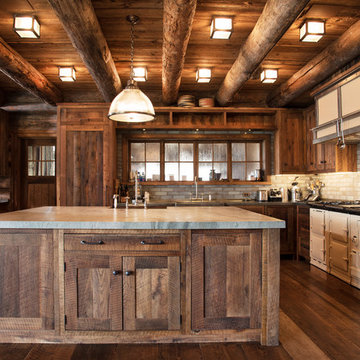
Zupcu Photography Inc.
Photo of a rustic l-shaped kitchen in New York with shaker cabinets, dark wood cabinets, grey splashback, metro tiled splashback, white appliances, dark hardwood flooring, an island and brown floors.
Photo of a rustic l-shaped kitchen in New York with shaker cabinets, dark wood cabinets, grey splashback, metro tiled splashback, white appliances, dark hardwood flooring, an island and brown floors.

Located in Whitefish, Montana near one of our nation’s most beautiful national parks, Glacier National Park, Great Northern Lodge was designed and constructed with a grandeur and timelessness that is rarely found in much of today’s fast paced construction practices. Influenced by the solid stacked masonry constructed for Sperry Chalet in Glacier National Park, Great Northern Lodge uniquely exemplifies Parkitecture style masonry. The owner had made a commitment to quality at the onset of the project and was adamant about designating stone as the most dominant material. The criteria for the stone selection was to be an indigenous stone that replicated the unique, maroon colored Sperry Chalet stone accompanied by a masculine scale. Great Northern Lodge incorporates centuries of gained knowledge on masonry construction with modern design and construction capabilities and will stand as one of northern Montana’s most distinguished structures for centuries to come.
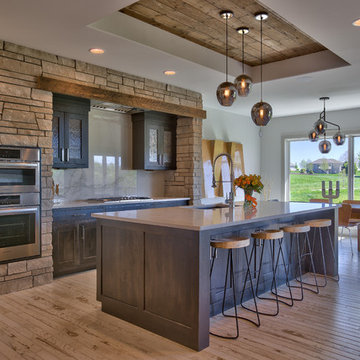
Amoura Productions
Photo of a large traditional u-shaped kitchen/diner in Omaha with a single-bowl sink, recessed-panel cabinets, dark wood cabinets, engineered stone countertops, white splashback, ceramic splashback, stainless steel appliances, ceramic flooring and an island.
Photo of a large traditional u-shaped kitchen/diner in Omaha with a single-bowl sink, recessed-panel cabinets, dark wood cabinets, engineered stone countertops, white splashback, ceramic splashback, stainless steel appliances, ceramic flooring and an island.

Mark Angeles
This is an example of a medium sized modern l-shaped open plan kitchen in Los Angeles with a double-bowl sink, medium hardwood flooring, an island, flat-panel cabinets, dark wood cabinets, engineered stone countertops, white splashback, ceramic splashback, stainless steel appliances and beige floors.
This is an example of a medium sized modern l-shaped open plan kitchen in Los Angeles with a double-bowl sink, medium hardwood flooring, an island, flat-panel cabinets, dark wood cabinets, engineered stone countertops, white splashback, ceramic splashback, stainless steel appliances and beige floors.
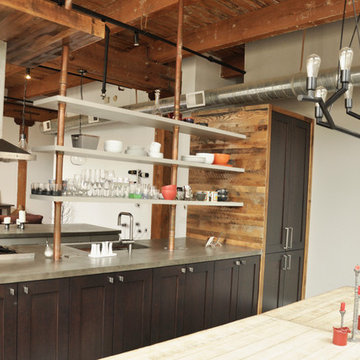
Photo of a medium sized industrial single-wall kitchen/diner in Chicago with a submerged sink, shaker cabinets, dark wood cabinets, stainless steel appliances, dark hardwood flooring and an island.
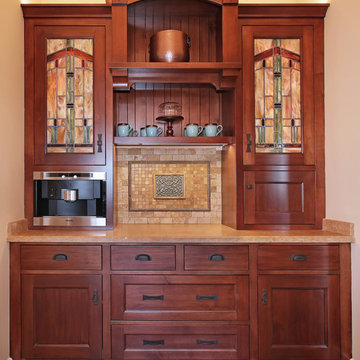
Jeri Koegel
Design ideas for a small traditional l-shaped kitchen in San Diego with a submerged sink, recessed-panel cabinets, dark wood cabinets, granite worktops, multi-coloured splashback, ceramic splashback, stainless steel appliances, ceramic flooring, an island and multi-coloured floors.
Design ideas for a small traditional l-shaped kitchen in San Diego with a submerged sink, recessed-panel cabinets, dark wood cabinets, granite worktops, multi-coloured splashback, ceramic splashback, stainless steel appliances, ceramic flooring, an island and multi-coloured floors.
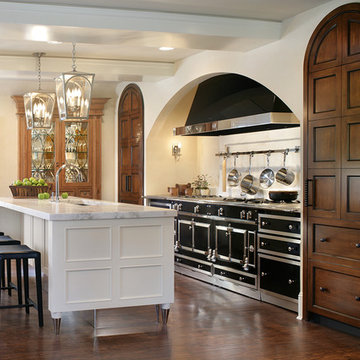
A Tradional kitchen with a Modern approach, this kitchen is part of a larger suite with a living and dinning area. LaCornue Range and matching cabinetry are recessed into the arched architectural element-flanked by a cricle topped inset pantry on one side and a 700 series subzero on the other. Beautiful Alder china cabinet with beveled stained glass displays crystal. Polished metal toekick reflects the floor and gives the illusion that the island is floating.

Photo by Grey Crawford
This is an example of a medium sized classic kitchen/diner in Los Angeles with stainless steel appliances, raised-panel cabinets, dark wood cabinets, multi-coloured splashback, mosaic tiled splashback, a belfast sink, engineered stone countertops, dark hardwood flooring, an island, brown floors and white worktops.
This is an example of a medium sized classic kitchen/diner in Los Angeles with stainless steel appliances, raised-panel cabinets, dark wood cabinets, multi-coloured splashback, mosaic tiled splashback, a belfast sink, engineered stone countertops, dark hardwood flooring, an island, brown floors and white worktops.

The kitchen is a warm and functional space that utilizes custom walnut cabinetry, stainless steel, and extra-thick calacatta marble.
Photo of a contemporary kitchen in Seattle with stainless steel appliances, flat-panel cabinets, dark wood cabinets, marble worktops, white splashback and marble splashback.
Photo of a contemporary kitchen in Seattle with stainless steel appliances, flat-panel cabinets, dark wood cabinets, marble worktops, white splashback and marble splashback.
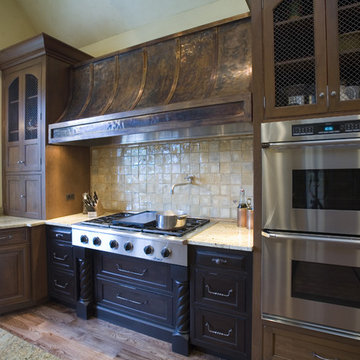
Design ideas for a traditional kitchen in Chicago with raised-panel cabinets, dark wood cabinets, beige splashback and stainless steel appliances.
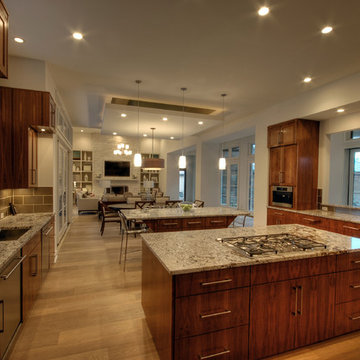
This Westlake site posed several challenges that included managing a sloping lot and capturing the views of downtown Austin in specific locations on the lot, while staying within the height restrictions. The service and garages split in two, buffering the less private areas of the lot creating an inner courtyard. The ancillary rooms are organized around this court leading up to the entertaining areas. The main living areas serve as a transition to a private natural vegetative bluff on the North side. Breezeways and terraces connect the various outdoor living spaces feeding off the great room and dining, balancing natural light and summer breezes to the interior spaces. The private areas are located on the upper level, organized in an inverted “u”, maximizing the best views on the lot. The residence represents a programmatic collaboration of the clients’ needs and subdivision restrictions while engaging the unique features of the lot.
Built by Butterfield Custom Homes
Photography by Adam Steiner
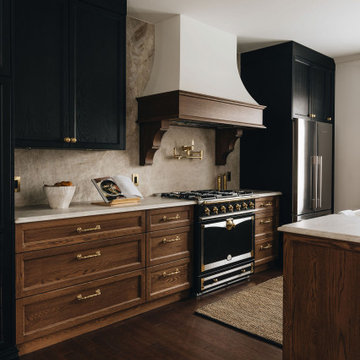
Moody old world European inspired kitchen. Dark wood cabinets and taj mahal backsplash and countertops. Warm and inviting.
Photo of a classic kitchen in Montreal with dark wood cabinets, marble worktops, marble splashback and black appliances.
Photo of a classic kitchen in Montreal with dark wood cabinets, marble worktops, marble splashback and black appliances.
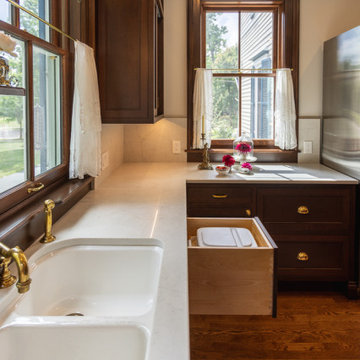
We doubled the size of this Wyoming kitchen by adding an addition.The sink is centered in front of a large 5’ window to enjoy the view as well as bring in plenty of natural light.
We were able to keep the historic feel even with a Subzero fridge and beautiful blue gas range.
14” baseboards
2 gorgeous antique doors for the pantry with cabinets to the ceiling.
This style matches the time period of the home and our clients did a beautiful job with selections and decorating.
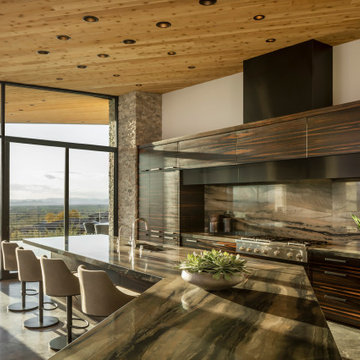
Sun streams across the kitchen's Galapagos Quartzite countertops and macassar ebony cabinetry highlighting the beautiful warm tones which are echoed in the cedar ceiling. Material transitions are seamless from indoors to out making the space, when glass doors are opened, visually connected.
Estancia Club
Builder: Peak Ventures
Interiors: Ownby Design
Photography: Jeff Zaruba
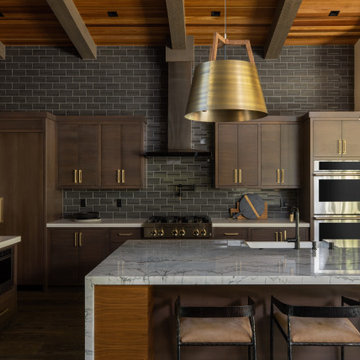
This is an example of a medium sized rustic l-shaped kitchen/diner in Sacramento with a submerged sink, flat-panel cabinets, dark wood cabinets, quartz worktops, grey splashback, porcelain splashback, stainless steel appliances, medium hardwood flooring, an island, brown floors, grey worktops and exposed beams.
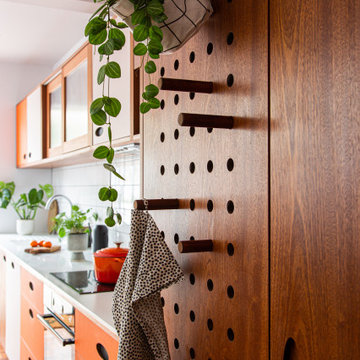
We were commissioned to design and build a new kitchen for this terraced side extension. The clients were quite specific about their style and ideas. After a few variations they fell in love with the floating island idea with fluted solid Utile. The Island top is 100% rubber and the main kitchen run work top is recycled resin and plastic. The cut out handles are replicas of an existing midcentury sideboard.
MATERIALS – Sapele wood doors and slats / birch ply doors with Forbo / Krion work tops / Flute glass.
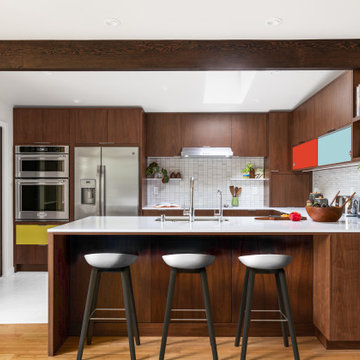
This is an example of a medium sized midcentury u-shaped kitchen/diner in Sacramento with a single-bowl sink, flat-panel cabinets, dark wood cabinets, engineered stone countertops, white splashback, ceramic splashback, stainless steel appliances, porcelain flooring, a breakfast bar, white floors, white worktops and exposed beams.

Kitchen with walnut cabinets by Woodunique.
This is an example of a large midcentury galley kitchen/diner in Little Rock with a submerged sink, dark wood cabinets, engineered stone countertops, blue splashback, ceramic splashback, stainless steel appliances, dark hardwood flooring, no island, white worktops, exposed beams, a vaulted ceiling, flat-panel cabinets and brown floors.
This is an example of a large midcentury galley kitchen/diner in Little Rock with a submerged sink, dark wood cabinets, engineered stone countertops, blue splashback, ceramic splashback, stainless steel appliances, dark hardwood flooring, no island, white worktops, exposed beams, a vaulted ceiling, flat-panel cabinets and brown floors.
Brown Kitchen with Dark Wood Cabinets Ideas and Designs
1