Brown Kitchen with Dark Wood Cabinets Ideas and Designs
Refine by:
Budget
Sort by:Popular Today
121 - 140 of 35,919 photos
Item 1 of 3
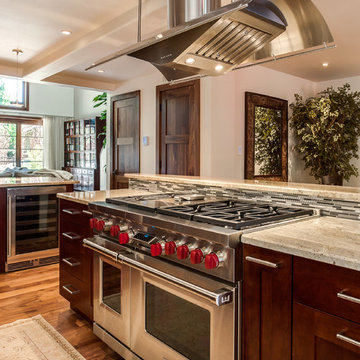
Design ideas for a large classic l-shaped open plan kitchen in Denver with a belfast sink, flat-panel cabinets, dark wood cabinets, granite worktops, multi-coloured splashback, metro tiled splashback, stainless steel appliances, light hardwood flooring and an island.
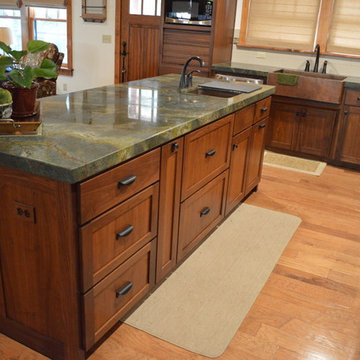
Photo of a medium sized classic l-shaped open plan kitchen in Sacramento with a belfast sink, shaker cabinets, dark wood cabinets, granite worktops, stainless steel appliances, medium hardwood flooring, an island, beige splashback, matchstick tiled splashback and brown floors.

Design ideas for a large rustic l-shaped kitchen/diner in Denver with recessed-panel cabinets, dark wood cabinets, stainless steel appliances, an island, granite worktops, multi-coloured splashback, matchstick tiled splashback, travertine flooring and beige floors.
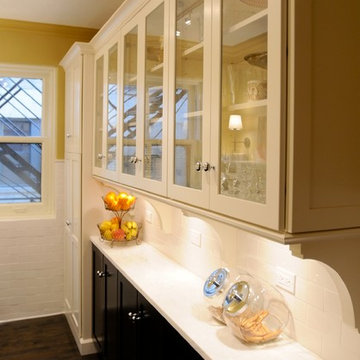
Inspiration for a small classic galley enclosed kitchen in Chicago with glass-front cabinets, dark wood cabinets, marble worktops, white splashback, ceramic splashback, stainless steel appliances, dark hardwood flooring and no island.
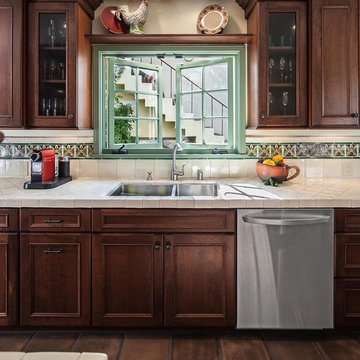
Photo of a medium sized mediterranean galley enclosed kitchen in Los Angeles with a double-bowl sink, recessed-panel cabinets, dark wood cabinets, tile countertops, green splashback, ceramic splashback, stainless steel appliances and ceramic flooring.
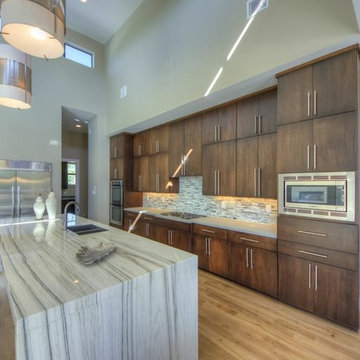
Design ideas for a medium sized contemporary single-wall open plan kitchen in Austin with a submerged sink, flat-panel cabinets, dark wood cabinets, marble worktops, white splashback, mosaic tiled splashback, stainless steel appliances, light hardwood flooring and an island.
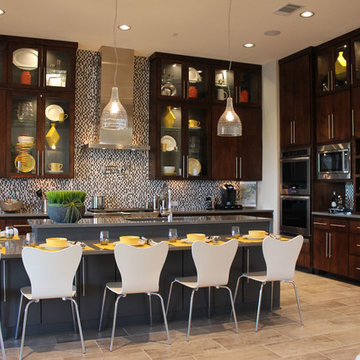
Burrows Cabinets
This is an example of a large modern l-shaped open plan kitchen in Austin with a submerged sink, flat-panel cabinets, dark wood cabinets, engineered stone countertops, multi-coloured splashback, mosaic tiled splashback, stainless steel appliances, ceramic flooring and an island.
This is an example of a large modern l-shaped open plan kitchen in Austin with a submerged sink, flat-panel cabinets, dark wood cabinets, engineered stone countertops, multi-coloured splashback, mosaic tiled splashback, stainless steel appliances, ceramic flooring and an island.

Jeri Koegel
Photo of a large traditional l-shaped open plan kitchen in San Diego with a submerged sink, recessed-panel cabinets, dark wood cabinets, multi-coloured splashback, stainless steel appliances, granite worktops, ceramic splashback, ceramic flooring, an island and multi-coloured floors.
Photo of a large traditional l-shaped open plan kitchen in San Diego with a submerged sink, recessed-panel cabinets, dark wood cabinets, multi-coloured splashback, stainless steel appliances, granite worktops, ceramic splashback, ceramic flooring, an island and multi-coloured floors.
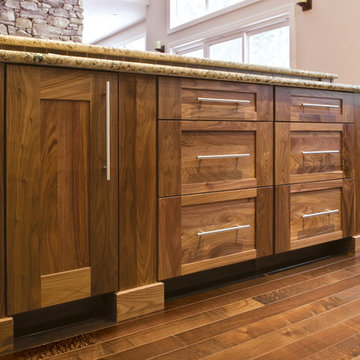
Door Style: Tahoe
Wood Species: Black Walnut
Color: Natural
Photo of a classic kitchen in Other with shaker cabinets, dark wood cabinets and stainless steel appliances.
Photo of a classic kitchen in Other with shaker cabinets, dark wood cabinets and stainless steel appliances.
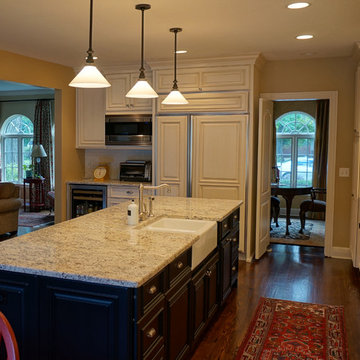
On the interior of this Spanish style house, we kept with the traditional style. This traditional kitchen features white floor to ceiling cabinetry, medium hardwood floors, a dark wood kitchen island and detailed cabinetry doors that add visual interest to the space. The traditional pendant lighting over the kitchen island adds soft lighting and warmth to the space.

Two custom-built moveable islands create flexible counter space in this long but relatively narrow kitchen. New walnut lower cabinets were meticulously matched to the uppers to create a seamless update consistent with the period architectural style of this 1908 Portland foursquare style home. Photo by Photo Art Portraits.
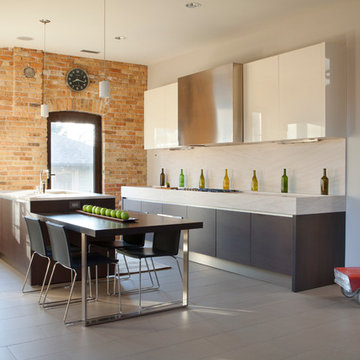
James John Jetel Photography
Photo of an urban galley kitchen/diner in Chicago with flat-panel cabinets, dark wood cabinets and beige splashback.
Photo of an urban galley kitchen/diner in Chicago with flat-panel cabinets, dark wood cabinets and beige splashback.
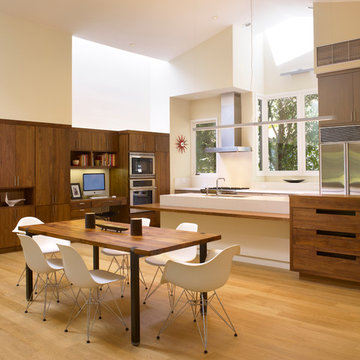
The Great Room as the owners called it was a large high undifferentiated space with a big fireplace in the middle – it was made more contemporary and defined with clear specific functions in areas for visual clarity – the new island identifies the kitchen area, new cabinets provide storage and turn the corner forming a dining area with central table.
Photo Credit: John Sutton
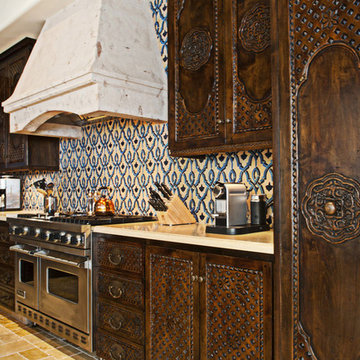
Kitchen Remodel in Cabo San Lucas
Kitchen backsplash: Moroccan mosaic tiles by Zellij Gallery formally known as Le Mosaiste
Product used: Iberica mosaic in custom colors: grey white/cobalt blue/light cobalt blue
Photography by Terri Thibodeaux at Ladco Resort Design Group
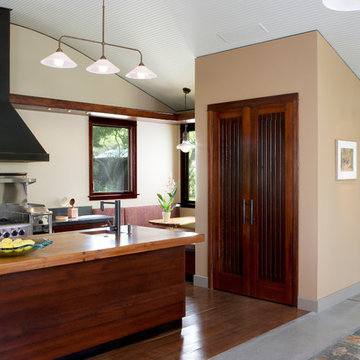
Photo of a contemporary kitchen in Los Angeles with wood worktops, dark wood cabinets and stainless steel appliances.
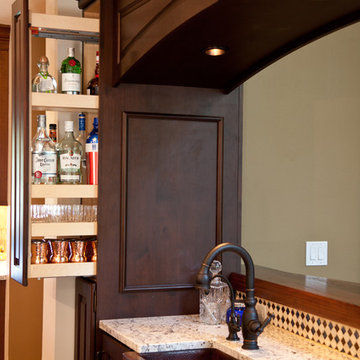
James McCarthy
Retail Photo Graphics
www.retailphotographics.com
Inspiration for a large traditional galley open plan kitchen in Milwaukee with a belfast sink, medium hardwood flooring, brown floors, dark wood cabinets, granite worktops, multi-coloured splashback, mosaic tiled splashback, integrated appliances, raised-panel cabinets and an island.
Inspiration for a large traditional galley open plan kitchen in Milwaukee with a belfast sink, medium hardwood flooring, brown floors, dark wood cabinets, granite worktops, multi-coloured splashback, mosaic tiled splashback, integrated appliances, raised-panel cabinets and an island.
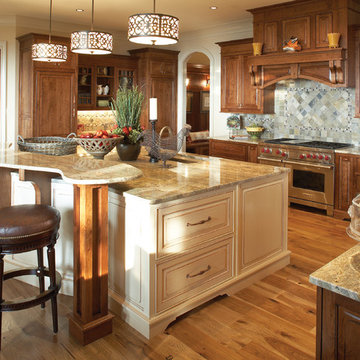
Design ideas for a medium sized classic u-shaped kitchen in Atlanta with stainless steel appliances, raised-panel cabinets, dark wood cabinets, multi-coloured splashback, a submerged sink, granite worktops, light hardwood flooring, an island and slate splashback.
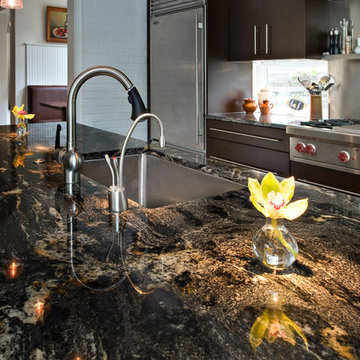
Cosmic Black Granite Kitchen Countertops
Mary Parker Architectural Photography
General Contractor: Gurver & Cooley Corporation
Design ideas for a large modern kitchen/diner in DC Metro with a submerged sink, dark wood cabinets and granite worktops.
Design ideas for a large modern kitchen/diner in DC Metro with a submerged sink, dark wood cabinets and granite worktops.
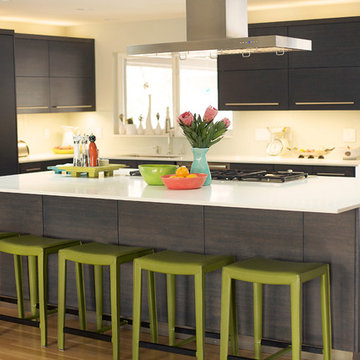
Photo by Sara Bateman
Interiors: Nanette Amis
Contractor: Matt Painter
Cabinets: Paramount Construction
preston@paramountjobsite.com
Inspiration for a medium sized modern l-shaped kitchen/diner in Salt Lake City with flat-panel cabinets, dark wood cabinets, a submerged sink, stainless steel appliances, light hardwood flooring and an island.
Inspiration for a medium sized modern l-shaped kitchen/diner in Salt Lake City with flat-panel cabinets, dark wood cabinets, a submerged sink, stainless steel appliances, light hardwood flooring and an island.

2010 ASID Award Winning Design
In this space, our goal was to create a rustic contemporary, dog friendly home that brings the outside in through thoughtfully designed floor plans that lend themselves to entertaining. We had to ensure that the interior spaces relate to the outdoors, combine the homeowners’ two distinct design styles and create sophisticated interior spaces with durable furnishings.
To do this, we incorporated a rustic design appeal with a contemporary, sleek furnishings by utilizing warm brown and taupe tones with pops of color throughout. We used wood and stone materials to lend modern spaces warmth and to relate to the outdoors.
The floor plans throughout the home ensure that windows and views are focal points and that the rooms are natural conduits to the outdoors whenever doorways are available. For entertaining, we maximized seating throughout the first floor and kept walkways open for ease of flow. Finally, we selected fabrics with extended lifetimes, durability and stain resistance.
Special features of the home include, the Marvin Ultimate Lift and Slide doors, which we placed along the dining, kitchen, and family room. These floor-to-ceiling windows recede into the home’s walls and include full screen protection.
In addition, the custom designed stairway uses a metal framework to create a sleek, modern feel. The thick wooden steps offer substance and give the staircase a rustic aesthetic.
Interior Design & Furniture by Martha O'Hara Interiors
Architecture by Eskuche Architecture
Built by Denali Custom Homes
Photography by Susan Gilmore
Brown Kitchen with Dark Wood Cabinets Ideas and Designs
7