Brown Kitchen with Multiple Islands Ideas and Designs
Refine by:
Budget
Sort by:Popular Today
101 - 120 of 13,047 photos
Item 1 of 3
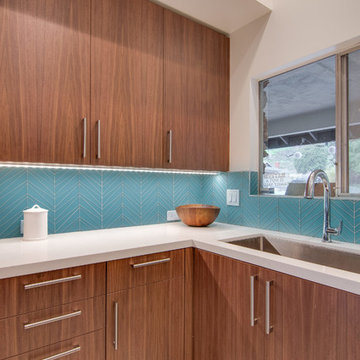
Design ideas for a large contemporary u-shaped open plan kitchen in Tampa with a submerged sink, flat-panel cabinets, blue splashback, dark wood cabinets, glass sheet splashback, stainless steel appliances, porcelain flooring and multiple islands.
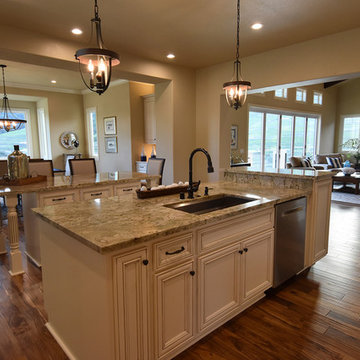
Designed by SDG Architects
Built by Grupe Homes
Photo by Maria Zichil
This is an example of a large classic u-shaped kitchen/diner in San Francisco with a built-in sink, raised-panel cabinets, white cabinets, granite worktops, beige splashback, stone tiled splashback, stainless steel appliances, dark hardwood flooring and multiple islands.
This is an example of a large classic u-shaped kitchen/diner in San Francisco with a built-in sink, raised-panel cabinets, white cabinets, granite worktops, beige splashback, stone tiled splashback, stainless steel appliances, dark hardwood flooring and multiple islands.
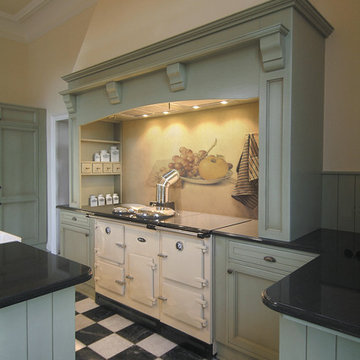
Englische Landhausherd mit klassischem Overmantle
This is an example of a large rural galley enclosed kitchen in Dusseldorf with a belfast sink, raised-panel cabinets, coloured appliances, marble flooring and multiple islands.
This is an example of a large rural galley enclosed kitchen in Dusseldorf with a belfast sink, raised-panel cabinets, coloured appliances, marble flooring and multiple islands.

This gorgeous European Poggenpohl Kitchen is the culinary center of this new modern home for a young urban family. The homeowners had an extensive list of objectives for their new kitchen. It needed to accommodate formal and non-formal entertaining of guests and family, intentional storage for a variety of items with specific requirements, and use durable and easy to maintain products while achieving a sleek contemporary look that would be a stage and backdrop for their glorious artwork collection.
Solution: A large central island acts as a gathering place within the great room space. The tall cabinetry items such as the ovens and refrigeration are grouped on the wall to keep the rest of the kitchen very light and open. Luxury Poggenpohl cabinetry and Caesarstone countertops were selected for their supreme durability and easy maintenance.
Warm European oak flooring is contrasted by the gray textured Poggenpohl cabinetry flattered by full width linear Poggenphol hardware. The tall aluminum toe kick on the island is lit from underneath to give it a light and airy luxurious feeling. To further accent the illuminated toe, the surface to the left of the range top is fully suspended 18” above the finished floor.
A large amount of steel and engineering work was needed to achieve the floating of the large Poggenpohl cabinet at the end of the peninsula. The conversation is always, “how did they do that?”
Photo Credit: Fred Donham of PhotographerLink
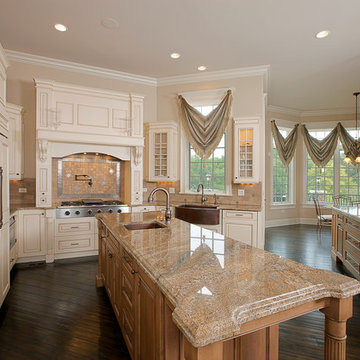
Photo of a large classic open plan kitchen in Chicago with a belfast sink, raised-panel cabinets, light wood cabinets, granite worktops, beige splashback, stone tiled splashback, integrated appliances, dark hardwood flooring and multiple islands.
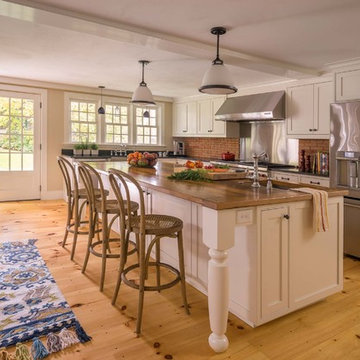
The Johnson-Thompson House, built c. 1750, has the distinct title as being the oldest structure in Winchester. Many alterations were made over the years to keep up with the times, but most recently it had the great fortune to get just the right family who appreciated and capitalized on its legacy. From the newly installed pine floors with cut, hand driven nails to the authentic rustic plaster walls, to the original timber frame, this 300 year old Georgian farmhouse is a masterpiece of old and new. Together with the homeowners and Cummings Architects, Windhill Builders embarked on a journey to salvage all of the best from this home and recreate what had been lost over time. To celebrate its history and the stories within, rooms and details were preserved where possible, woodwork and paint colors painstakingly matched and blended; the hall and parlor refurbished; the three run open string staircase lovingly restored; and details like an authentic front door with period hinges masterfully created. To accommodate its modern day family an addition was constructed to house a brand new, farmhouse style kitchen with an oversized island topped with reclaimed oak and a unique backsplash fashioned out of brick that was sourced from the home itself. Bathrooms were added and upgraded, including a spa-like retreat in the master bath, but include features like a claw foot tub, a niche with exposed brick and a magnificent barn door, as nods to the past. This renovation is one for the history books!
Eric Roth
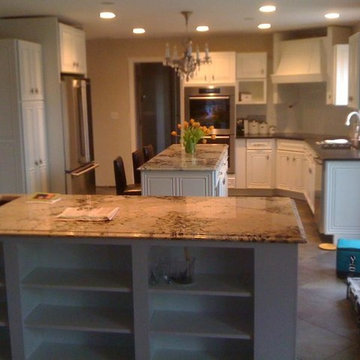
Design ideas for a large contemporary u-shaped kitchen/diner in Tampa with a built-in sink, raised-panel cabinets, white cabinets, quartz worktops, stainless steel appliances, limestone flooring and multiple islands.

Mood
design by Silvano Barsacchi
Contemporary taste and quality of life in the kitchen
There are a wealth of innovative solutions in Mood, a kitchen that responds successfully to new rhythms of daily life, and the urge to personalise one’s home. A kitchen of stylish simplicity, perfect in its contents and functions, which extends its horizons into the home: all space must waiting to be lived in, with no boundaries. Products with a variety of opening systems (under-top frames, under-top frames and central strip and handles), a huge assortment of materials and a trendsetting colour range, Mood is a vast kitchen design project to delight different tastes, rich in new ideas and elegant solutions. Exclusive, sophisticated attributes of an all-Italian kitchen styled for our time.
- See more at: http://www.scavolini.us/Kitchens/Mood
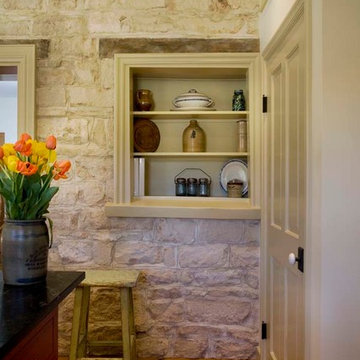
Scott Zimmerman
Photo of a medium sized classic l-shaped enclosed kitchen in Salt Lake City with a belfast sink, recessed-panel cabinets, white cabinets, white appliances, medium hardwood flooring and multiple islands.
Photo of a medium sized classic l-shaped enclosed kitchen in Salt Lake City with a belfast sink, recessed-panel cabinets, white cabinets, white appliances, medium hardwood flooring and multiple islands.
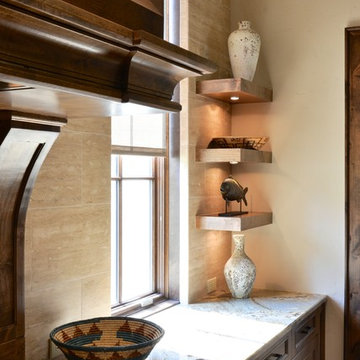
An expansive venthood was designed to balance this large transitional rustic kitchen. Copper panels play to the warm tones in the stone slab countertops while travertine clad walls lend texture to the room. A modern faucet is functional for cooking, as well as the double islands create dual work zones for optimal work flow. Timber beams accent the vaulted ceiling above.
Interior Design: AVID Associates
Builder: Martin Raymond Homes
Photography: Michael Hunter
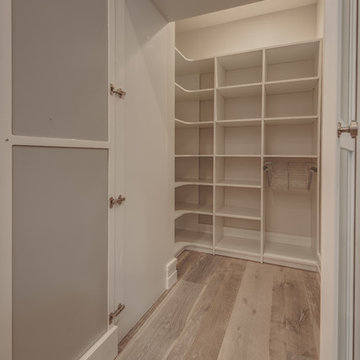
Matt Steeves
Design ideas for an expansive classic single-wall kitchen pantry in Miami with a belfast sink, recessed-panel cabinets, white cabinets, engineered stone countertops, grey splashback, stainless steel appliances, light hardwood flooring and multiple islands.
Design ideas for an expansive classic single-wall kitchen pantry in Miami with a belfast sink, recessed-panel cabinets, white cabinets, engineered stone countertops, grey splashback, stainless steel appliances, light hardwood flooring and multiple islands.

Cantabrica Estates is a private gated community located in North Scottsdale. Spec home available along with build-to-suit and incredible view lots.
For more information contact Vicki Kaplan at Arizona Best Real Estate
Spec Home Built By: LaBlonde Homes
Photography by: Leland Gebhardt

Design + Build features this gorgeous custom kitchen. Double island, marble counter tops, 3 dimensional back splash tile, high end appliances, burnished brass handles and two toned custom cabinetry and mirrored pendants.
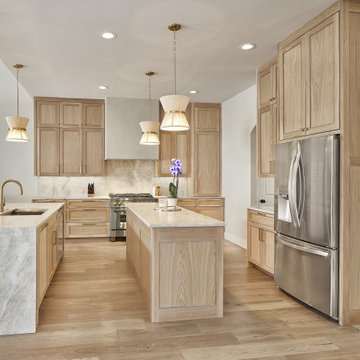
Designed by Chris Chumbley, USI Remodeling.
Kitchen remodeling is a personal choice that allows individuals to create space that aligns with their style preferences, functional requirements and lifestyle changes.

Eat-in kitchen - large traditional u-shaped eat-in kitchen idea in Atlanta with beaded paneling raised panel cabinets, medium tone wood cabinets, wood countertops, stone tile backsplash and two islands

The original kitchen in this 1970s home was enclosed and filled with outdated cabinets, countertops and appliances. After knocking down walls and creating an entirely new interior, this breathtaking renovated space is now open, fresh and inviting.
Medallion Cabinetry, Lancaster door style, Eagle Rock stain and Buff paint on maple.
Design by Peter Von Esten, BKC Kitchen and Bath, in partnership with Truss Interiors & Renovation.
Photography by Emily Minton Redfield.

Photo of a large midcentury u-shaped kitchen in San Francisco with flat-panel cabinets, light wood cabinets, window splashback, stainless steel appliances, multiple islands, grey floors, grey worktops, a submerged sink, engineered stone countertops, grey splashback and porcelain flooring.
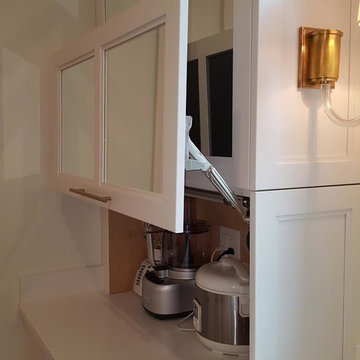
Painted Panel Door with Bead Detail
We worked directly with this client. She was working with a contractor and building her dream house. She knew exactly what she wanted in her kitchen and island as well as the other cabinets in her new home We sat down with her drawings and pictures and finalized the design with her. The bead detail on the recessed panel doors and drawer fronts is unique and we were able to find a source that was able to duplicate this style. Once finalized, we worked within the contractor's schedule for a timely delivery and install.

For this project, the entire kitchen was designed around the “must-have” Lacanche range in the stunning French Blue with brass trim. That was the client’s dream and everything had to be built to complement it. Bilotta senior designer, Randy O’Kane, CKD worked with Paul Benowitz and Dipti Shah of Benowitz Shah Architects to contemporize the kitchen while staying true to the original house which was designed in 1928 by regionally noted architect Franklin P. Hammond. The clients purchased the home over two years ago from the original owner. While the house has a magnificent architectural presence from the street, the basic systems, appointments, and most importantly, the layout and flow were inappropriately suited to contemporary living.
The new plan removed an outdated screened porch at the rear which was replaced with the new family room and moved the kitchen from a dark corner in the front of the house to the center. The visual connection from the kitchen through the family room is dramatic and gives direct access to the rear yard and patio. It was important that the island separating the kitchen from the family room have ample space to the left and right to facilitate traffic patterns, and interaction among family members. Hence vertical kitchen elements were placed primarily on existing interior walls. The cabinetry used was Bilotta’s private label, the Bilotta Collection – they selected beautiful, dramatic, yet subdued finishes for the meticulously handcrafted cabinetry. The double islands allow for the busy family to have a space for everything – the island closer to the range has seating and makes a perfect space for doing homework or crafts, or having breakfast or snacks. The second island has ample space for storage and books and acts as a staging area from the kitchen to the dinner table. The kitchen perimeter and both islands are painted in Benjamin Moore’s Paper White. The wall cabinets flanking the sink have wire mesh fronts in a statuary bronze – the insides of these cabinets are painted blue to match the range. The breakfast room cabinetry is Benjamin Moore’s Lampblack with the interiors of the glass cabinets painted in Paper White to match the kitchen. All countertops are Vermont White Quartzite from Eastern Stone. The backsplash is Artistic Tile’s Kyoto White and Kyoto Steel. The fireclay apron-front main sink is from Rohl while the smaller prep sink is from Linkasink. All faucets are from Waterstone in their antique pewter finish. The brass hardware is from Armac Martin and the pendants above the center island are from Circa Lighting. The appliances, aside from the range, are a mix of Sub-Zero, Thermador and Bosch with panels on everything.
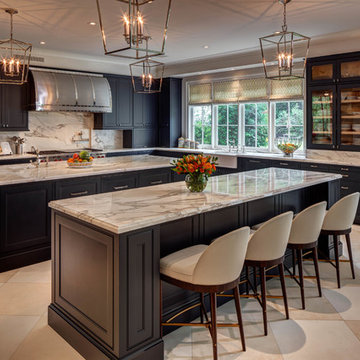
Photos by Alan Blakely
Photo of a classic l-shaped enclosed kitchen in Houston with a belfast sink, glass-front cabinets, dark wood cabinets, marble worktops, white splashback, stainless steel appliances, ceramic flooring and multiple islands.
Photo of a classic l-shaped enclosed kitchen in Houston with a belfast sink, glass-front cabinets, dark wood cabinets, marble worktops, white splashback, stainless steel appliances, ceramic flooring and multiple islands.
Brown Kitchen with Multiple Islands Ideas and Designs
6