Brown Living Room with a Home Bar Ideas and Designs
Refine by:
Budget
Sort by:Popular Today
121 - 140 of 2,343 photos
Item 1 of 3
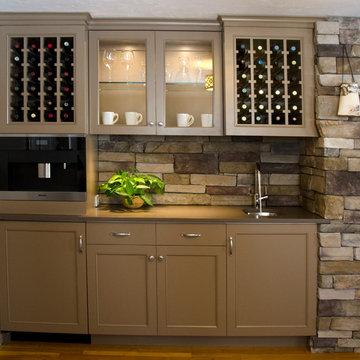
Phillip Frink Photography
Medium sized rural enclosed living room in Providence with a home bar, white walls, medium hardwood flooring, no fireplace and no tv.
Medium sized rural enclosed living room in Providence with a home bar, white walls, medium hardwood flooring, no fireplace and no tv.
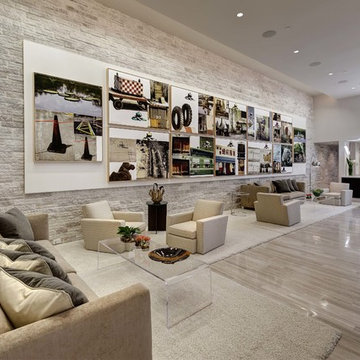
Azalea is The 2012 New American Home as commissioned by the National Association of Home Builders and was featured and shown at the International Builders Show and in Florida Design Magazine, Volume 22; No. 4; Issue 24-12. With 4,335 square foot of air conditioned space and a total under roof square footage of 5,643 this home has four bedrooms, four full bathrooms, and two half bathrooms. It was designed and constructed to achieve the highest level of “green” certification while still including sophisticated technology such as retractable window shades, motorized glass doors and a high-tech surveillance system operable just by the touch of an iPad or iPhone. This showcase residence has been deemed an “urban-suburban” home and happily dwells among single family homes and condominiums. The two story home brings together the indoors and outdoors in a seamless blend with motorized doors opening from interior space to the outdoor space. Two separate second floor lounge terraces also flow seamlessly from the inside. The front door opens to an interior lanai, pool, and deck while floor-to-ceiling glass walls reveal the indoor living space. An interior art gallery wall is an entertaining masterpiece and is completed by a wet bar at one end with a separate powder room. The open kitchen welcomes guests to gather and when the floor to ceiling retractable glass doors are open the great room and lanai flow together as one cohesive space. A summer kitchen takes the hospitality poolside.
Awards:
2012 Golden Aurora Award – “Best of Show”, Southeast Building Conference
– Grand Aurora Award – “Best of State” – Florida
– Grand Aurora Award – Custom Home, One-of-a-Kind $2,000,001 – $3,000,000
– Grand Aurora Award – Green Construction Demonstration Model
– Grand Aurora Award – Best Energy Efficient Home
– Grand Aurora Award – Best Solar Energy Efficient House
– Grand Aurora Award – Best Natural Gas Single Family Home
– Aurora Award, Green Construction – New Construction over $2,000,001
– Aurora Award – Best Water-Wise Home
– Aurora Award – Interior Detailing over $2,000,001
2012 Parade of Homes – “Grand Award Winner”, HBA of Metro Orlando
– First Place – Custom Home
2012 Major Achievement Award, HBA of Metro Orlando
– Best Interior Design
2012 Orlando Home & Leisure’s:
– Outdoor Living Space of the Year
– Specialty Room of the Year
2012 Gold Nugget Awards, Pacific Coast Builders Conference
– Grand Award, Indoor/Outdoor Space
– Merit Award, Best Custom Home 3,000 – 5,000 sq. ft.
2012 Design Excellence Awards, Residential Design & Build magazine
– Best Custom Home 4,000 – 4,999 sq ft
– Best Green Home
– Best Outdoor Living
– Best Specialty Room
– Best Use of Technology
2012 Residential Coverings Award, Coverings Show
2012 AIA Orlando Design Awards
– Residential Design, Award of Merit
– Sustainable Design, Award of Merit
2012 American Residential Design Awards, AIBD
– First Place – Custom Luxury Homes, 4,001 – 5,000 sq ft
– Second Place – Green Design
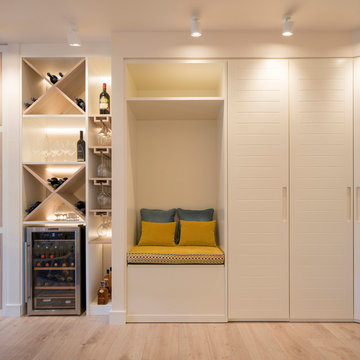
Proyecto de decoración, dirección y ejecución de obra: Sube Interiorismo www.subeinteriorismo.com
Fotografía Erlantz Biderbost
This is an example of a large traditional open plan living room in Bilbao with a home bar, white walls, laminate floors, no fireplace, a built-in media unit and yellow floors.
This is an example of a large traditional open plan living room in Bilbao with a home bar, white walls, laminate floors, no fireplace, a built-in media unit and yellow floors.
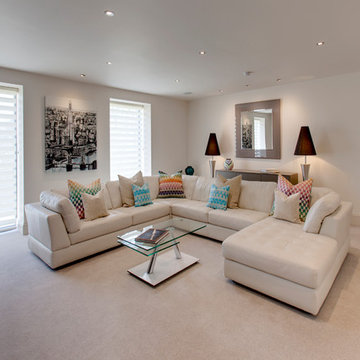
Adrian Richardson
Inspiration for a large modern enclosed living room in Other with a home bar, grey walls, carpet, a standard fireplace, a wall mounted tv and beige floors.
Inspiration for a large modern enclosed living room in Other with a home bar, grey walls, carpet, a standard fireplace, a wall mounted tv and beige floors.
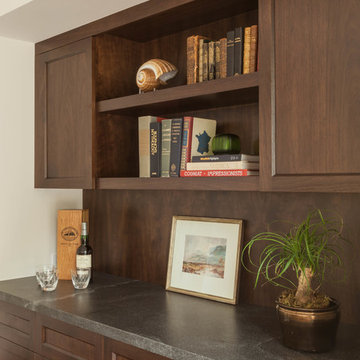
A dry bar in the living room has a grey granite counter and walnut cabinets.
Architect - Dave Jochum / Jochum Architects
Photography - John Andrew Murphy
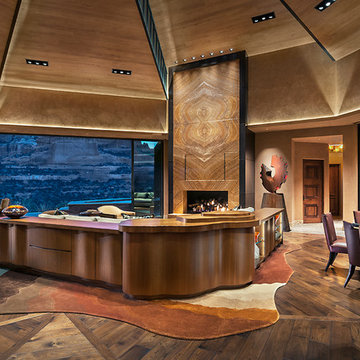
Enormous Great room with book matched, slab onyx fireplace, octagonal shape.
Photo Mark Boisclair
Architecture: Kilbane ARchitects
Contractor: Joel Detar
Interior Design: Susie Hersker and Elaine Ryckman
Sculpture: Gary Slater
Project designed by Susie Hersker’s Scottsdale interior design firm Design Directives. Design Directives is active in Phoenix, Paradise Valley, Cave Creek, Carefree, Sedona, and beyond.
For more about Design Directives, click here: https://susanherskerasid.com/

A pre-war West Village bachelor pad inspired by classic mid-century modern designs, mixed with some industrial, traveled, and street style influences. Our client took inspiration from both his travels as well as his city (NY!), and we really wanted to incorporate that into the design. For the living room we painted the walls a warm but light grey, and we mixed some more rustic furniture elements, (like the reclaimed wood coffee table) with some classic mid-century pieces (like the womb chair) to create a multi-functional kitchen/living/dining space. Using a versatile kitchen cart with a mirror above it, we created a small bar area, which was definitely on our client's wish list!
Photos by Matthew Williams
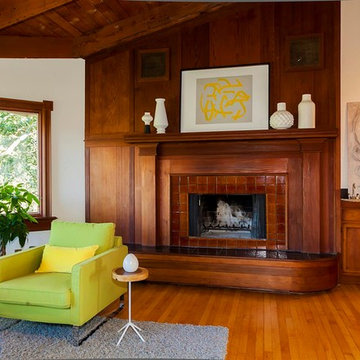
Christian Klugmann
Inspiration for a classic living room in San Francisco with a home bar, a standard fireplace and a tiled fireplace surround.
Inspiration for a classic living room in San Francisco with a home bar, a standard fireplace and a tiled fireplace surround.

Mountain Peek is a custom residence located within the Yellowstone Club in Big Sky, Montana. The layout of the home was heavily influenced by the site. Instead of building up vertically the floor plan reaches out horizontally with slight elevations between different spaces. This allowed for beautiful views from every space and also gave us the ability to play with roof heights for each individual space. Natural stone and rustic wood are accented by steal beams and metal work throughout the home.
(photos by Whitney Kamman)
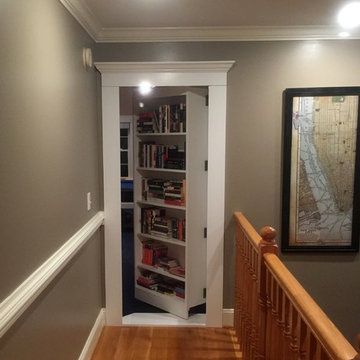
Secret door bookshelf that leads into a man cave.
Photo of a medium sized enclosed living room in Other with a home bar, beige walls and light hardwood flooring.
Photo of a medium sized enclosed living room in Other with a home bar, beige walls and light hardwood flooring.
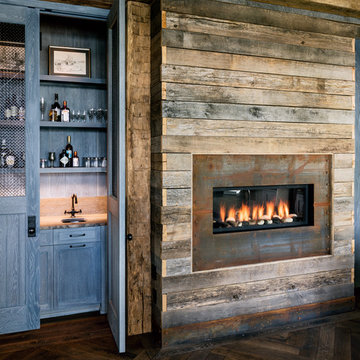
Interior Design by Beth Wangman, i4design
This is an example of a farmhouse living room in Chicago with a home bar.
This is an example of a farmhouse living room in Chicago with a home bar.
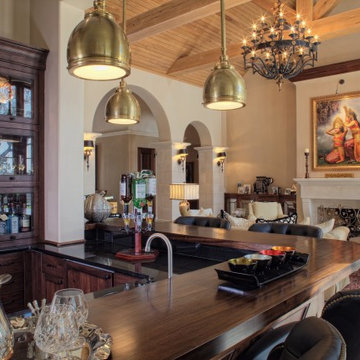
John McManus
Inspiration for a rustic living room in Atlanta with a home bar, beige walls and a standard fireplace.
Inspiration for a rustic living room in Atlanta with a home bar, beige walls and a standard fireplace.
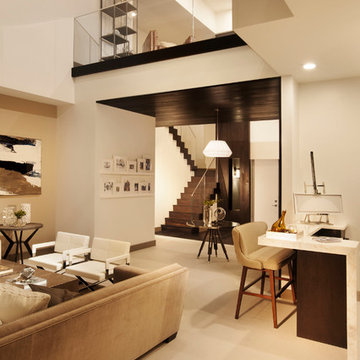
Miami Interior Designers - Residential Interior Design Project in Fort Lauderdale, FL. A classic Mediterranean home turns Contemporary by DKOR Interiors.
Photo: Alexia Fodere
Interior Design by Miami and Ft. Lauderdale Interior Designers, DKOR Interiors.
www.dkorinteriors.com
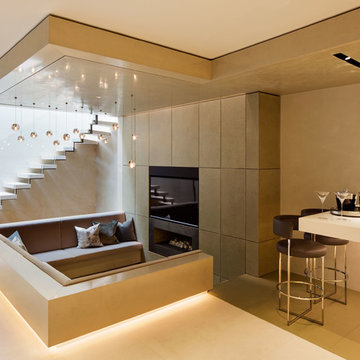
This stone staircases simple but clean form creates an lovely and original space full of light and shadow. One of many architectural features in this renovated home.
Photographed by Michele Panzeri
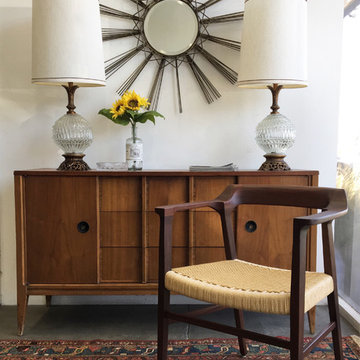
A warm and inviting retro parlor look, set off by a vintage starburst mirror on the wall. The cut glass table lamps, midcentury modern sideboard, and beautiful Danish modern armchair add to the 60's vibe. Photo by Jorge Martinez.
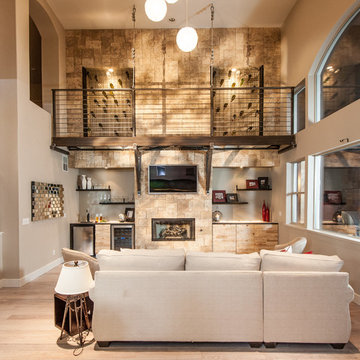
Clients wanted to capture their love of wine, entertaining, and great design, and ended up with a floating glass catwalk leading to built-in customized wine racks. Including built-in drawer banks covered in wine boxes, engineered stone veneer covering wall, custom chandelier in kitchen with recycled concrete counter tops and custom hood and cabinets.
Rich Baum Photography

This 5 BR, 5.5 BA residence was conceived, built and decorated within six months. Designed for use by multiple parties during simultaneous vacations and/or golf retreats, it offers five master suites, all with king-size beds, plus double vanities in private baths. Fabrics used are highly durable, like indoor/outdoor fabrics and leather. Sliding glass doors in the primary gathering area stay open when the weather allows.
A Bonisolli Photography
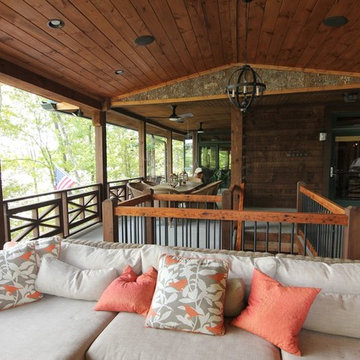
Design ideas for a medium sized rustic open plan living room in DC Metro with a home bar.
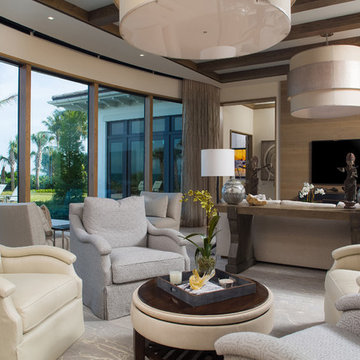
M. James Northen - Northen Exposure Photography
Inspiration for an expansive classic open plan living room in Orlando with a home bar, beige walls and a wall mounted tv.
Inspiration for an expansive classic open plan living room in Orlando with a home bar, beige walls and a wall mounted tv.
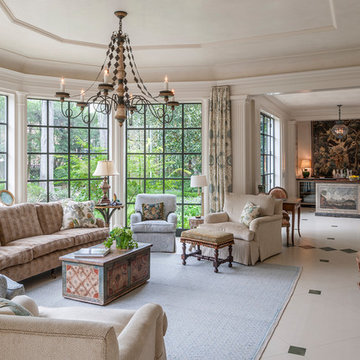
Inspiration for a medium sized traditional open plan living room in Houston with a home bar, white walls, porcelain flooring, no fireplace, no tv and white floors.
Brown Living Room with a Home Bar Ideas and Designs
7