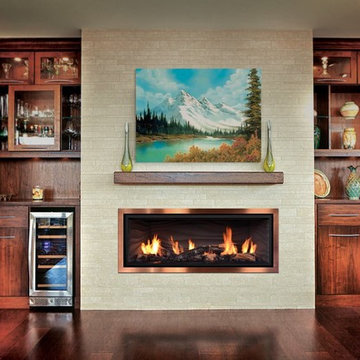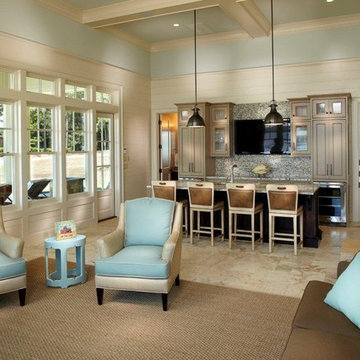Brown Living Room with a Home Bar Ideas and Designs
Refine by:
Budget
Sort by:Popular Today
101 - 120 of 2,343 photos
Item 1 of 3
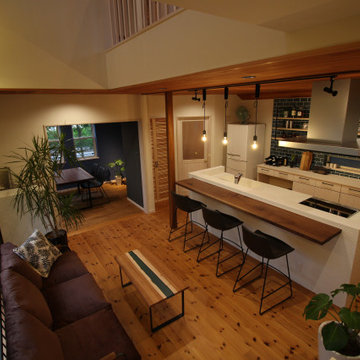
This is an example of a small world-inspired open plan living room in Other with a home bar, blue walls, medium hardwood flooring, a wall mounted tv, brown floors, a wood ceiling and wallpapered walls.
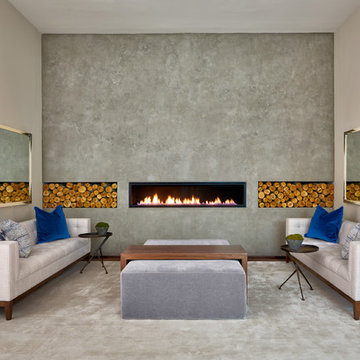
Inspiration for a medium sized contemporary enclosed living room in Charlotte with a home bar, grey walls, dark hardwood flooring, a ribbon fireplace, a concrete fireplace surround and no tv.
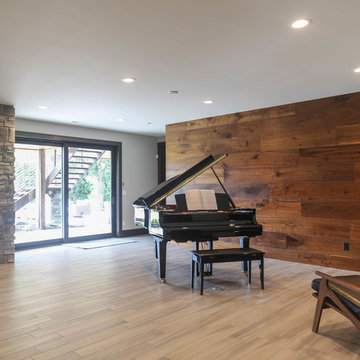
This is an example of a large traditional open plan living room in Other with a home bar, white walls, porcelain flooring, a two-sided fireplace, a metal fireplace surround, a wall mounted tv and beige floors.
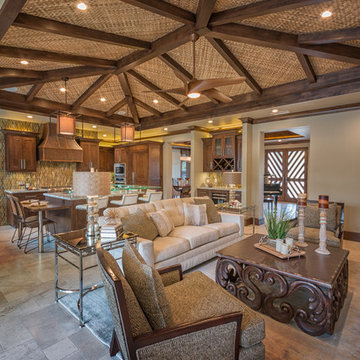
Inspiration for a medium sized world-inspired open plan living room in San Diego with a home bar, beige walls, travertine flooring, a ribbon fireplace, a stone fireplace surround and a wall mounted tv.
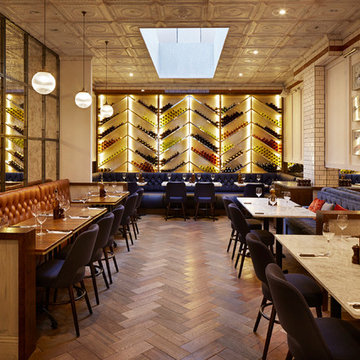
The client specified a mix of herringbone and chevron in this restaurant.
The chevron one of the most innovative products we produce.
The chevron is supplied in 4 strip tiles, lefts and rights so installation is similar to that of a plank floor.
Chevron can be notoriously difficult to install, but this way is so quick and simple.
Each block is hand finished in a hard wax oil.
Compatible with under floor heating.
Blocks are engineered, tongue and grooved on all 4 sides, supplied pre-finished.
The flooring was treated with two further coats of waterproofing agent to make it durable in a high traffic environment.
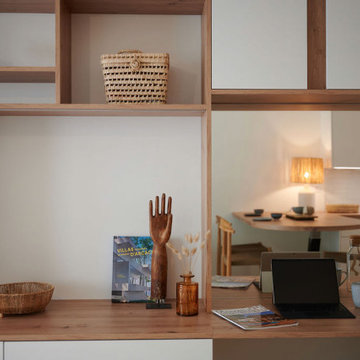
L'appartement en VEFA de 73 m2 est en rez-de-jardin. Il a été livré brut sans aucun agencement.
Nous avons dessiné, pour toutes les pièces de l'appartement, des meubles sur mesure optimisant les usages et offrant des rangements inexistants.
Le meuble du salon fait office de dressing, lorsque celui-ci se transforme en couchage d'appoint.
Meuble TV et espace bureau.
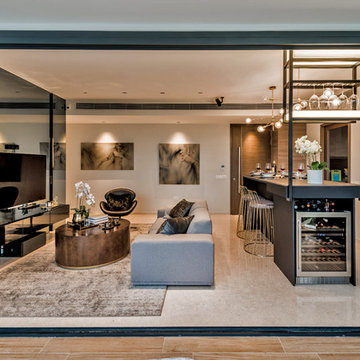
Lárc by The Luminari
Design ideas for a contemporary open plan living room in Singapore with a home bar, beige walls, a wall mounted tv and beige floors.
Design ideas for a contemporary open plan living room in Singapore with a home bar, beige walls, a wall mounted tv and beige floors.
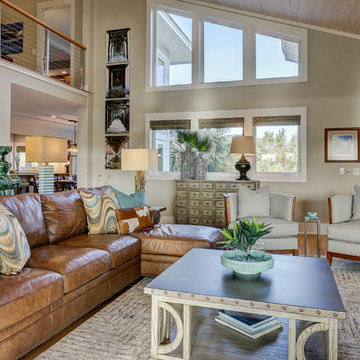
It's a house so close to the inlet, it appears to float. Skirted by water, this Inlet View home is built for a true waterman. This unique property was originally designed by a local architect–Haywood Newkirk, Sr–who was known for his modernistic renderings. As the neighborhood grew, views of the water were replaced with hindered scenes of bordering homes. To gain privacy, we called on another local architect, artist + surfer–Chip Hemmingway–whose industrial design can be viewed on distinctive properties such as the USS North Carolina Battleship + North Carolina Aquarium’s $26 million Jennette’s Pier facility in Nags Head. It would take another waterman's eye to imagine this space anew. With fresh blueprints, the front door took to a new face of the home + an additional 1500 square feet were appended by Schmidt Custom Builders to create an open-concept out of the old family property. The project began with a total gut. And to the bare structure, came new framing + exterior, all new wiring, roof, windows, flooring, insulation, custom cabinetry, granite countertops, luxurious lighting, furniture + landscaping. We hired on Jo Howell of Big Sky Design who worked with the homeowner to select the final touches to make this space feel like home. Outdoors is perhaps the grandest room of all which can be enjoyed plein air. Custom Ipe screens adorn the outdoor dining pavilion which now configure a private space between neighboring homes. Attached is a grand, open porch wrapped with stainless steal cable for a zero-obstruction view of a surfer's haven. || Photos by Mark Steelman
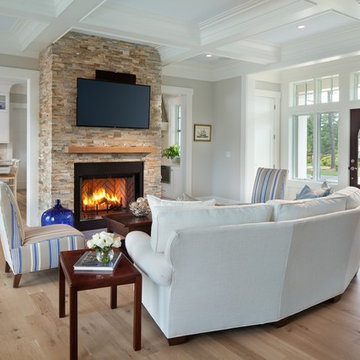
Morgan Howarth
Large coastal open plan living room in DC Metro with grey walls, light hardwood flooring, a standard fireplace, a stone fireplace surround, a wall mounted tv and a home bar.
Large coastal open plan living room in DC Metro with grey walls, light hardwood flooring, a standard fireplace, a stone fireplace surround, a wall mounted tv and a home bar.
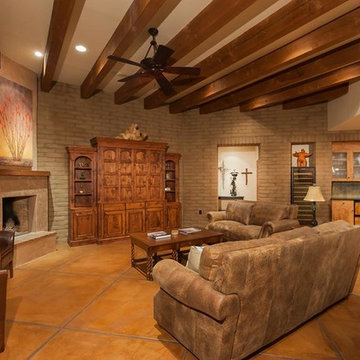
This is a custom home that was designed and built by a super Tucson team. We remember walking on the dirt lot thinking of what would one day grow from the Tucson desert. We could not have been happier with the result.
This home has a Southwest feel with a masculine transitional look. We used many regional materials and our custom millwork was mesquite. The home is warm, inviting, and relaxing. The interior furnishings are understated so as to not take away from the breathtaking desert views.
The floors are stained and scored concrete and walls are a mixture of plaster and masonry.
Christopher Bowden Photography http://christopherbowdenphotography.com/
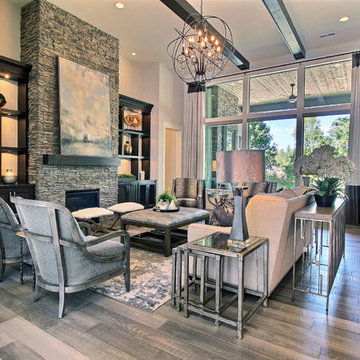
Paint by Sherwin Williams
Body Color - Agreeable Gray - SW 7029
Trim Color - Dover White - SW 6385
Media Room Wall Color - Accessible Beige - SW 7036
Interior Stone by Eldorado Stone
Stone Product Stacked Stone in Nantucket
Gas Fireplace by Heat & Glo
Flooring & Tile by Macadam Floor & Design
Hardwood by Kentwood Floors
Hardwood Product Originals Series - Milltown in Brushed Oak Calico
Kitchen Backsplash by Surface Art
Tile Product - Translucent Linen Glass Mosaic in Sand
Sinks by Decolav
Slab Countertops by Wall to Wall Stone Corp
Quartz Product True North Tropical White
Windows by Milgard Windows & Doors
Window Product Style Line® Series
Window Supplier Troyco - Window & Door
Window Treatments by Budget Blinds
Lighting by Destination Lighting
Fixtures by Crystorama Lighting
Interior Design by Creative Interiors & Design
Custom Cabinetry & Storage by Northwood Cabinets
Customized & Built by Cascade West Development
Photography by ExposioHDR Portland
Original Plans by Alan Mascord Design Associates
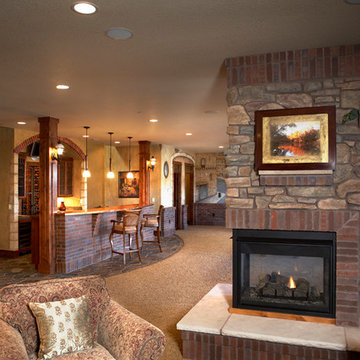
Stainmaster carpet with slate flooring at wet bar
Large classic open plan living room in Denver with a home bar, beige walls, carpet, a two-sided fireplace, no tv and brown floors.
Large classic open plan living room in Denver with a home bar, beige walls, carpet, a two-sided fireplace, no tv and brown floors.
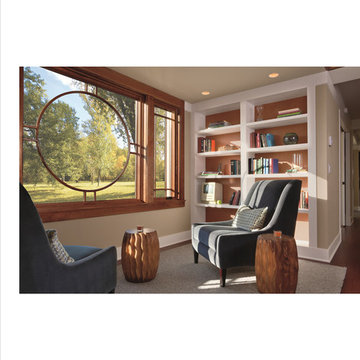
Marvin Windows Picture Window
Provided By Marvin Windows
Design ideas for a small contemporary open plan living room in Minneapolis with a home bar, beige walls, light hardwood flooring, no fireplace and no tv.
Design ideas for a small contemporary open plan living room in Minneapolis with a home bar, beige walls, light hardwood flooring, no fireplace and no tv.
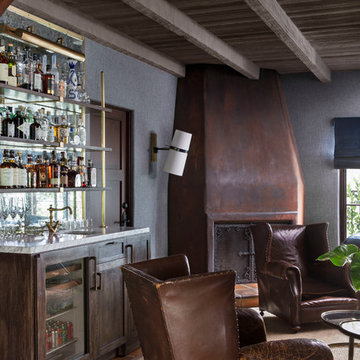
Interior Design: Ryan White Designs
This is an example of a bohemian living room in Los Angeles with a home bar.
This is an example of a bohemian living room in Los Angeles with a home bar.
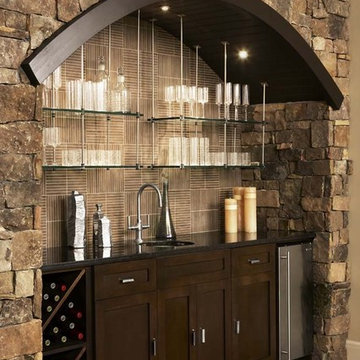
This home at The Cliffs at Walnut Cove is a fine illustration of how rustic can be comfortable and contemporary. Postcard from Paris provided all of the exterior and interior specifications as well as furnished the home. The firm achieved the modern rustic look through an effective combination of reclaimed hardwood floors, stone and brick surfaces, and iron lighting with clean, streamlined plumbing, tile, cabinetry, and furnishings.
Among the standout elements in the home are the reclaimed hardwood oak floors, brick barrel vaulted ceiling in the kitchen, suspended glass shelves in the terrace-level bar, and the stainless steel Lacanche range.
Rachael Boling Photography
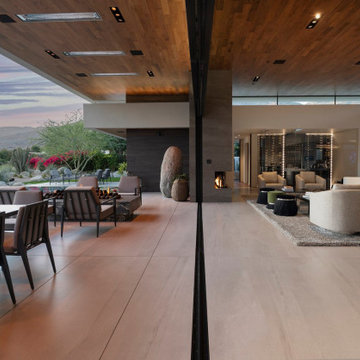
Bighorn Palm Desert luxury home with indoor outdoor design. Photo by William MacCollum.
Large modern open plan living room in Los Angeles with a home bar, white walls, porcelain flooring, a standard fireplace, a stone fireplace surround, no tv, white floors and a drop ceiling.
Large modern open plan living room in Los Angeles with a home bar, white walls, porcelain flooring, a standard fireplace, a stone fireplace surround, no tv, white floors and a drop ceiling.

Liadesign
Photo of a small contemporary open plan living room in Milan with a home bar, multi-coloured walls, dark hardwood flooring and a built-in media unit.
Photo of a small contemporary open plan living room in Milan with a home bar, multi-coloured walls, dark hardwood flooring and a built-in media unit.
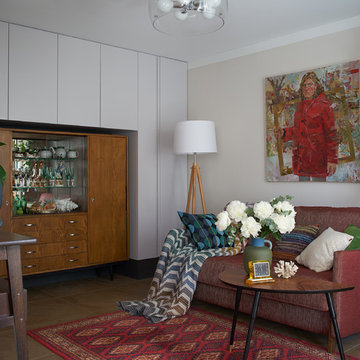
Сервант (1969-1970 годы) - снимался лак ("полировка"), тонирование шпона, реставрация.
Фото: Михаил Поморцев
Живопись: Кирилл Бородин
This is an example of a small bohemian living room in Yekaterinburg with porcelain flooring, beige walls, a home bar, no fireplace and feature lighting.
This is an example of a small bohemian living room in Yekaterinburg with porcelain flooring, beige walls, a home bar, no fireplace and feature lighting.
Brown Living Room with a Home Bar Ideas and Designs
6
