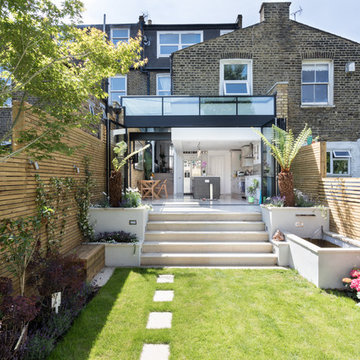Brown Rear House Exterior Ideas and Designs
Refine by:
Budget
Sort by:Popular Today
1 - 20 of 134 photos
Item 1 of 3
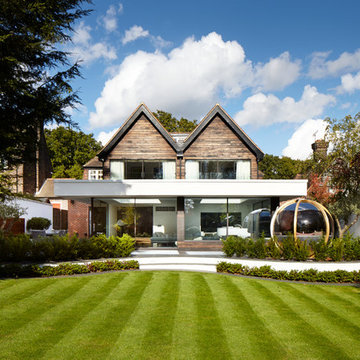
A very specific brief was given with the space to be a very contemporary entertainment area that both complemented the existing garden and house.
Inspiration for a medium sized and brown contemporary rear extension in London with wood cladding and a pitched roof.
Inspiration for a medium sized and brown contemporary rear extension in London with wood cladding and a pitched roof.

The project sets out to remodel of a large semi-detached Victorian villa, built approximately between 1885 and 1911 in West Dulwich, for a family who needed to rationalize their long neglected house to transform it into a sequence of suggestive spaces culminating with the large garden.
The large extension at the back of the property as built without Planning Permission and under the framework of the Permitted Development.
The restricted choice of materials available, set out in the Permitted Development Order, does not constitute a limitation. On the contrary, the design of the façades becomes an exercise in the composition of only two ingredients, brick and steel, which come together to decorate the fabric of the building and create features that are expressed externally and internally.
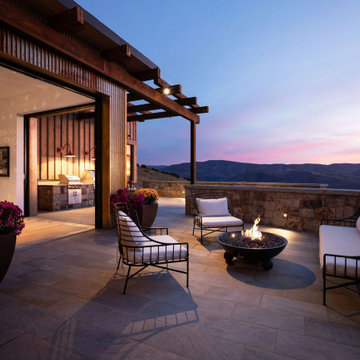
Outdoor patio firepit framed with wrought iron outdoor seating .
This beautiful home was designed by ULFBUILT, located along Vail, Colorado. Contact us to know more.
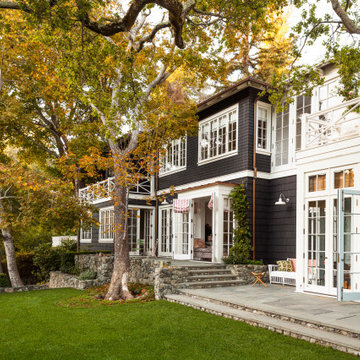
This property was transformed from an 1870s YMCA summer camp into an eclectic family home, built to last for generations. Space was made for a growing family by excavating the slope beneath and raising the ceilings above. Every new detail was made to look vintage, retaining the core essence of the site, while state of the art whole house systems ensure that it functions like 21st century home.
This home was featured on the cover of ELLE Décor Magazine in April 2016.
G.P. Schafer, Architect
Rita Konig, Interior Designer
Chambers & Chambers, Local Architect
Frederika Moller, Landscape Architect
Eric Piasecki, Photographer
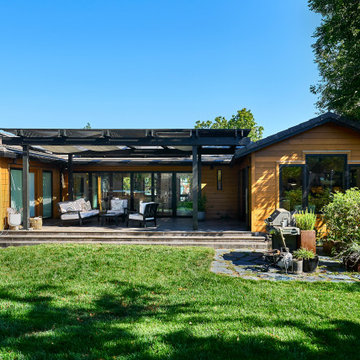
A slatted black pergola offers filtered sunlight and shade to the courtyard.
Inspiration for a medium sized and brown midcentury bungalow rear detached house in San Francisco with wood cladding, a hip roof, a grey roof and shiplap cladding.
Inspiration for a medium sized and brown midcentury bungalow rear detached house in San Francisco with wood cladding, a hip roof, a grey roof and shiplap cladding.
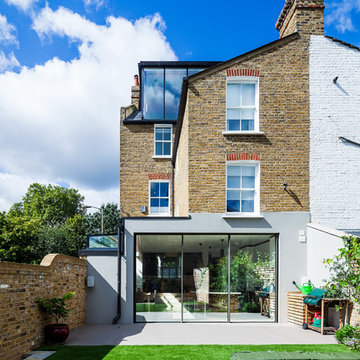
In the garden, a pair of outdoor speakers resistant to any weather along with a trampoline embedded into the ground make this a wonderful family and entertaining area.
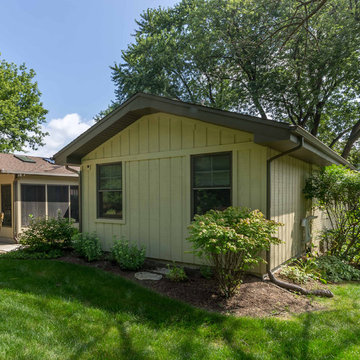
This 1960s brick ranch had several additions over the decades, but never a master bedroom., so we added an appropriately-sized suite off the back of the house, to match the style and character of previous additions.
The existing bedroom was remodeled to include new his-and-hers closets on one side, and the master bath on the other. The addition itself allowed for cathedral ceilings in the new bedroom area, with plenty of windows overlooking their beautiful back yard. The bath includes a large glass-enclosed shower, semi-private toilet area and a double sink vanity.
Project photography by Kmiecik Imagery.
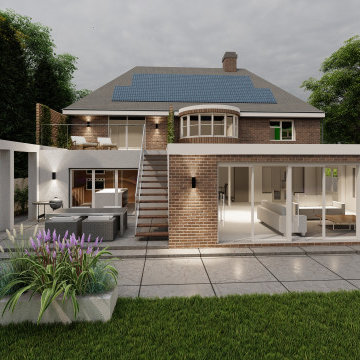
Rear extension with courtyard and terrace
Inspiration for a medium sized and brown classic two floor brick and rear house exterior in Sussex with a pitched roof and a grey roof.
Inspiration for a medium sized and brown classic two floor brick and rear house exterior in Sussex with a pitched roof and a grey roof.
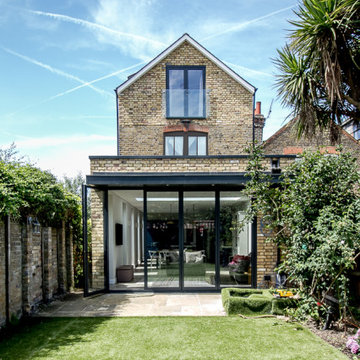
Rear flat roof ground floor extension and piggyback loft extension. Floor to ceiling doors and windows. Aluminium canopy.
Photo of a medium sized and brown contemporary brick and rear house exterior in Surrey with three floors and a pitched roof.
Photo of a medium sized and brown contemporary brick and rear house exterior in Surrey with three floors and a pitched roof.
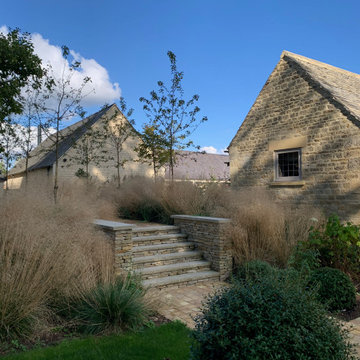
Around the back of the house, here we see original and new 'barns' which house the utility room and gym..
Large and brown rural rear detached house in Oxfordshire with three floors, stone cladding, a pitched roof, a tiled roof and a brown roof.
Large and brown rural rear detached house in Oxfordshire with three floors, stone cladding, a pitched roof, a tiled roof and a brown roof.
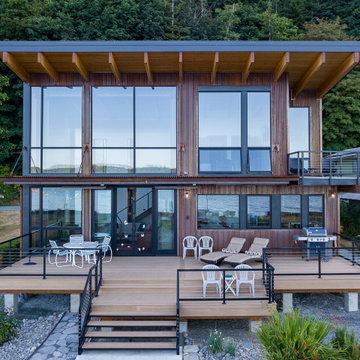
View from beach.
Inspiration for a medium sized and brown modern two floor rear detached house in Seattle with a lean-to roof, a metal roof and a black roof.
Inspiration for a medium sized and brown modern two floor rear detached house in Seattle with a lean-to roof, a metal roof and a black roof.
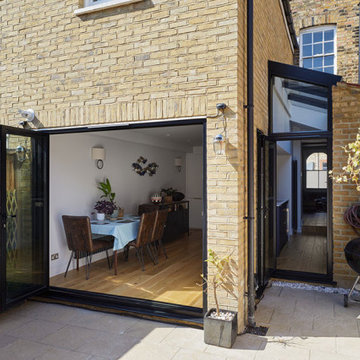
Design ideas for a medium sized and brown classic brick and rear house exterior in London with three floors.
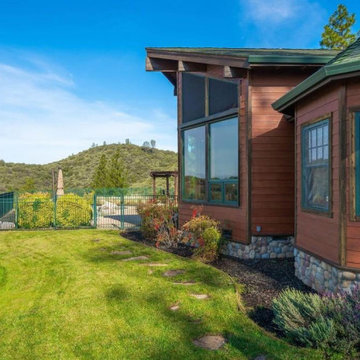
Large and brown traditional two floor rear detached house in Sacramento with wood cladding, a pitched roof, a shingle roof and shiplap cladding.
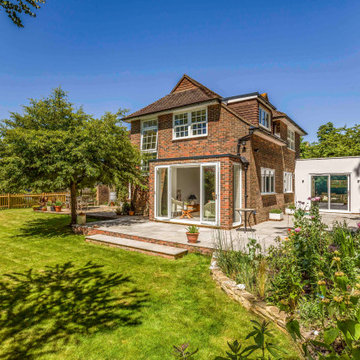
Large and brown modern two floor brick and rear house exterior in Hampshire with a tiled roof and a brown roof.

Photo of a brown traditional two floor rear extension in London with stone cladding and a pitched roof.

Garden and rear facade of a 1960s remodelled and extended detached house in Japanese & Scandinavian style.
Photo of a medium sized and brown scandi two floor rear house exterior in Surrey with wood cladding, a flat roof, a black roof and board and batten cladding.
Photo of a medium sized and brown scandi two floor rear house exterior in Surrey with wood cladding, a flat roof, a black roof and board and batten cladding.
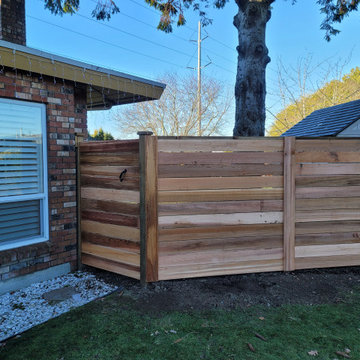
Photo of a large and brown modern bungalow brick and rear detached house in Vancouver with a hip roof, a shingle roof and a black roof.
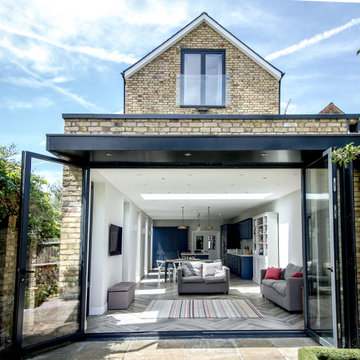
Rear flat roof ground floor extension and piggyback loft extension. Floor to ceiling doors and windows. Aluminium canopy.
Inspiration for a medium sized and brown contemporary brick and rear house exterior in Surrey with three floors and a pitched roof.
Inspiration for a medium sized and brown contemporary brick and rear house exterior in Surrey with three floors and a pitched roof.
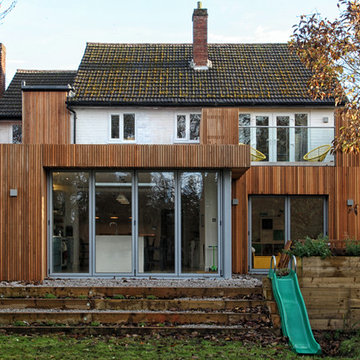
Inspiration for a medium sized and brown traditional two floor rear house exterior in West Midlands with wood cladding, a mixed material roof and a pitched roof.
Brown Rear House Exterior Ideas and Designs
1
