Brown Utility Room with Composite Countertops Ideas and Designs
Sort by:Popular Today
161 - 180 of 426 photos
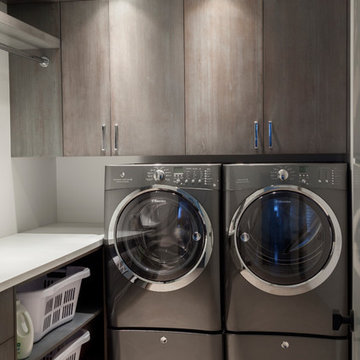
Photo of a medium sized contemporary l-shaped separated utility room in New York with flat-panel cabinets, medium wood cabinets, composite countertops, white walls, ceramic flooring and a side by side washer and dryer.
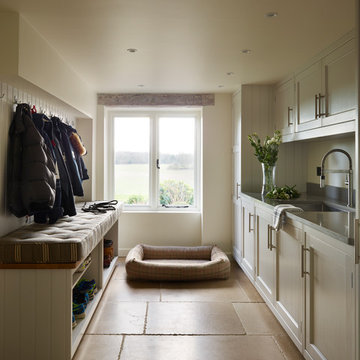
Located by the back door, the family's main entrance to their home, the utility/ boot room includes a bench seat with additional storage below and pegs above - perfect for keeping the children's coats, shoes and wellies organised and neatly out the way.
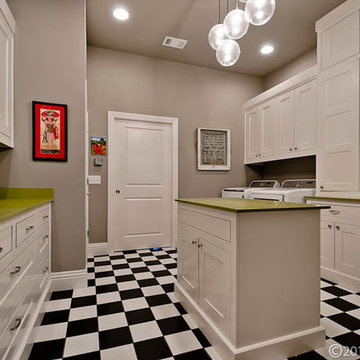
Depict It Studios
Design ideas for a classic utility room in New York with flat-panel cabinets, white cabinets, composite countertops, porcelain flooring and a side by side washer and dryer.
Design ideas for a classic utility room in New York with flat-panel cabinets, white cabinets, composite countertops, porcelain flooring and a side by side washer and dryer.
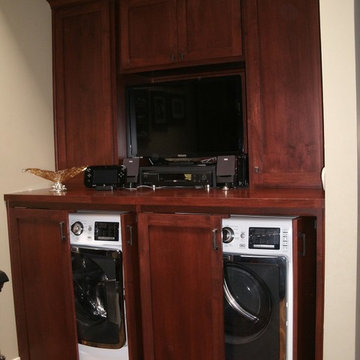
This is an example of a medium sized traditional galley utility room in Los Angeles with recessed-panel cabinets, dark wood cabinets, composite countertops, beige walls, light hardwood flooring and a concealed washer and dryer.
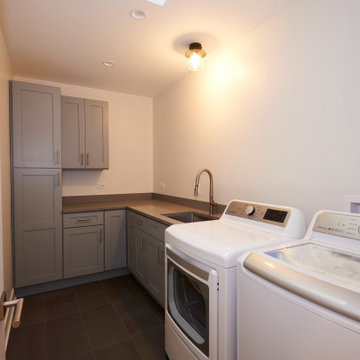
Photo of a small traditional l-shaped separated utility room in Chicago with a submerged sink, shaker cabinets, grey cabinets, composite countertops, white walls, a side by side washer and dryer and grey worktops.
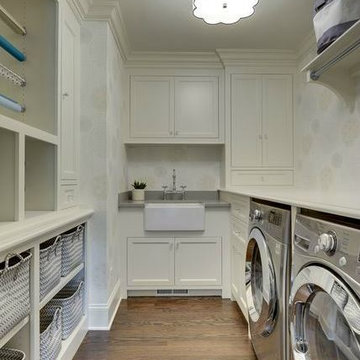
Design ideas for a medium sized classic galley utility room in Minneapolis with a belfast sink, shaker cabinets, white cabinets, composite countertops, white walls, dark hardwood flooring and a side by side washer and dryer.
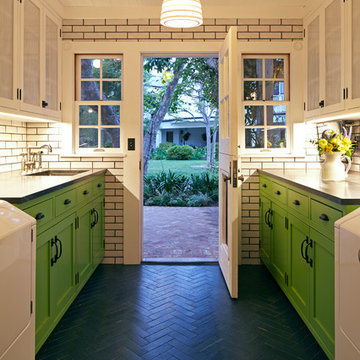
Design ideas for a large traditional galley separated utility room in Los Angeles with green cabinets, a submerged sink, composite countertops and white walls.
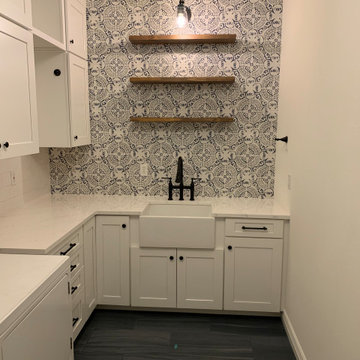
Photo of a country utility room in Other with a belfast sink, shaker cabinets, white cabinets, composite countertops, metro tiled splashback and white worktops.
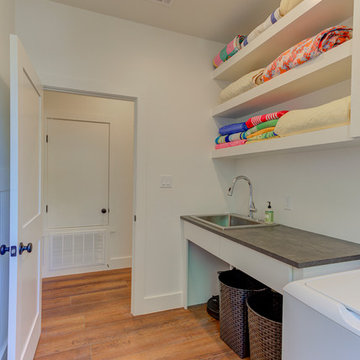
Photo of a small country galley separated utility room in Austin with a built-in sink, glass-front cabinets, grey cabinets, composite countertops, white walls, vinyl flooring, a side by side washer and dryer, brown floors and black worktops.
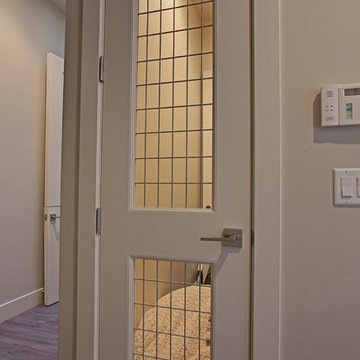
The laundry room is dual purpose in this renovation. Along with washing the clothes you can wash the dog and use the closet as a kennel. This home has an amazing flooring product called LVT, Luxury commerical grade vinyl.
Interior Design by Georgia George.
Karan Thompson Photography
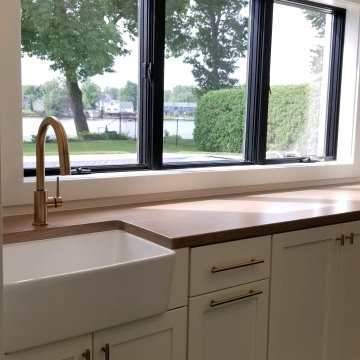
The laundry room makes laundry an easier chose with plenty of storage and work space.
Inspiration for a large modern u-shaped separated utility room in Other with a belfast sink, recessed-panel cabinets, white cabinets, composite countertops, white walls, ceramic flooring, a side by side washer and dryer, grey floors and brown worktops.
Inspiration for a large modern u-shaped separated utility room in Other with a belfast sink, recessed-panel cabinets, white cabinets, composite countertops, white walls, ceramic flooring, a side by side washer and dryer, grey floors and brown worktops.
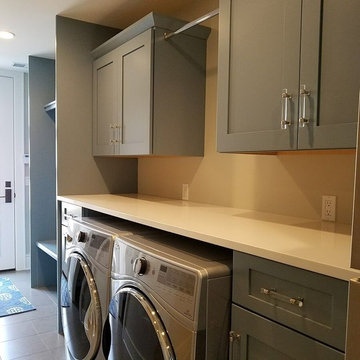
This is an example of a large classic single-wall utility room in Chicago with shaker cabinets, grey cabinets, composite countertops, beige walls, porcelain flooring, a side by side washer and dryer, beige floors and beige worktops.
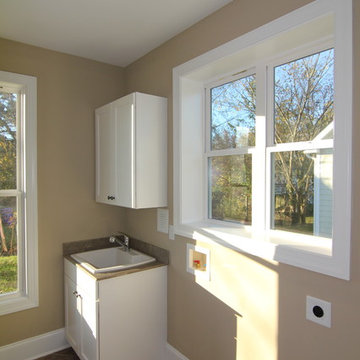
Upper and lower cabinets surround the tucked-in laundry sink with practical storage in this mud room.
Small classic galley utility room in Raleigh with a built-in sink, recessed-panel cabinets, white cabinets, composite countertops, beige walls, ceramic flooring and a side by side washer and dryer.
Small classic galley utility room in Raleigh with a built-in sink, recessed-panel cabinets, white cabinets, composite countertops, beige walls, ceramic flooring and a side by side washer and dryer.
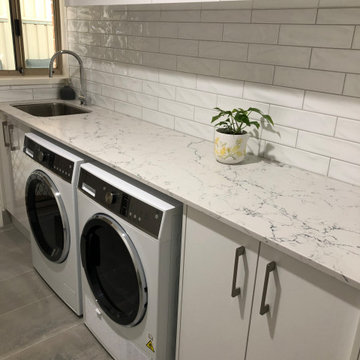
Inspiration for a medium sized contemporary galley separated utility room in Other with a single-bowl sink, flat-panel cabinets, white cabinets, composite countertops, white splashback, ceramic splashback, white walls, porcelain flooring, a side by side washer and dryer, grey floors and white worktops.
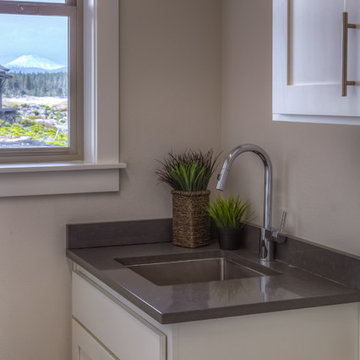
Deep sink in laundry with mountain view. Photography by The Hidden Touch.
Design ideas for a contemporary utility room in Other with a belfast sink, white cabinets, composite countertops and beige walls.
Design ideas for a contemporary utility room in Other with a belfast sink, white cabinets, composite countertops and beige walls.

This is an example of a large contemporary u-shaped utility room in Detroit with an integrated sink, flat-panel cabinets, light wood cabinets, composite countertops, white walls, ceramic flooring and a concealed washer and dryer.
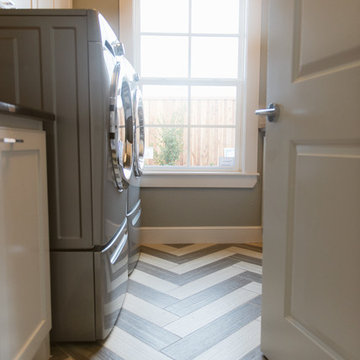
This is an example of a medium sized traditional single-wall utility room in Dallas with a submerged sink, recessed-panel cabinets, white cabinets, composite countertops, grey walls, dark hardwood flooring and a side by side washer and dryer.
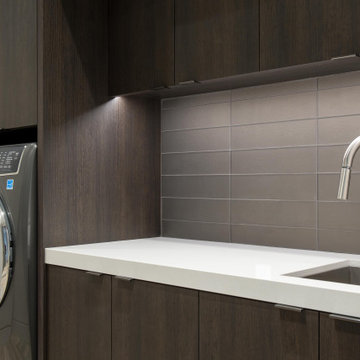
Photo of a medium sized contemporary single-wall separated utility room in Las Vegas with a submerged sink, dark wood cabinets, composite countertops, a side by side washer and dryer and white worktops.
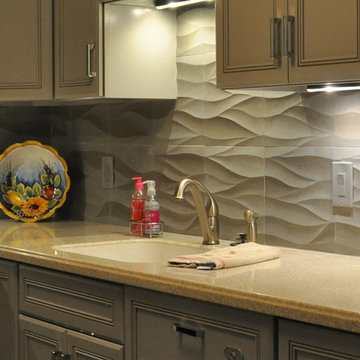
Laundry room remodel. Hand carved stone backsplash with gray pated cabinets.
Photographer: Laura A. Suglia-Isgro, ASID
Photo of a medium sized contemporary u-shaped utility room in Cleveland with recessed-panel cabinets, grey cabinets, composite countertops, grey walls, ceramic flooring, a stacked washer and dryer, a submerged sink, multi-coloured floors and multicoloured worktops.
Photo of a medium sized contemporary u-shaped utility room in Cleveland with recessed-panel cabinets, grey cabinets, composite countertops, grey walls, ceramic flooring, a stacked washer and dryer, a submerged sink, multi-coloured floors and multicoloured worktops.
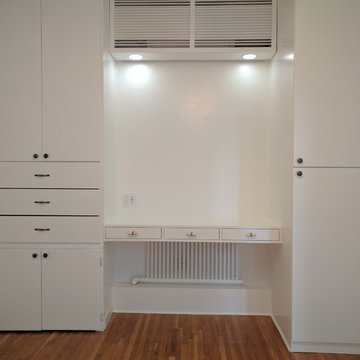
This cantilevered bespoke dressing table between a closet with custom made deep drawers on the left and a laundry station on the right.
This is an example of a medium sized traditional utility room in New York with white walls, medium hardwood flooring, flat-panel cabinets, white cabinets and composite countertops.
This is an example of a medium sized traditional utility room in New York with white walls, medium hardwood flooring, flat-panel cabinets, white cabinets and composite countertops.
Brown Utility Room with Composite Countertops Ideas and Designs
9