Brown Utility Room with Composite Countertops Ideas and Designs
Refine by:
Budget
Sort by:Popular Today
121 - 140 of 426 photos
Item 1 of 3
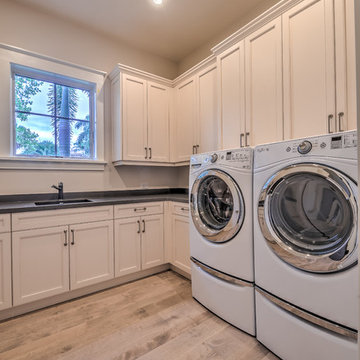
Matt Steeves
Medium sized traditional u-shaped separated utility room in Other with a built-in sink, recessed-panel cabinets, white cabinets, composite countertops, grey walls, light hardwood flooring and a side by side washer and dryer.
Medium sized traditional u-shaped separated utility room in Other with a built-in sink, recessed-panel cabinets, white cabinets, composite countertops, grey walls, light hardwood flooring and a side by side washer and dryer.
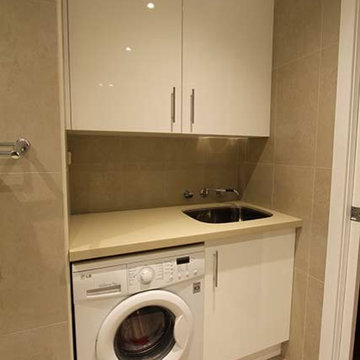
Photo of a small modern single-wall utility room in Sydney with a built-in sink, flat-panel cabinets, white cabinets, composite countertops, beige walls and a side by side washer and dryer.
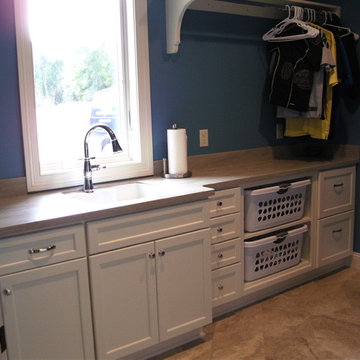
Laundry room cabinets with open shelving for baskets.
Deep two drawer stack perfect for larger detergent bottles
and cleaners.
Medium sized traditional single-wall separated utility room in Milwaukee with a submerged sink, flat-panel cabinets, white cabinets, composite countertops and a concealed washer and dryer.
Medium sized traditional single-wall separated utility room in Milwaukee with a submerged sink, flat-panel cabinets, white cabinets, composite countertops and a concealed washer and dryer.
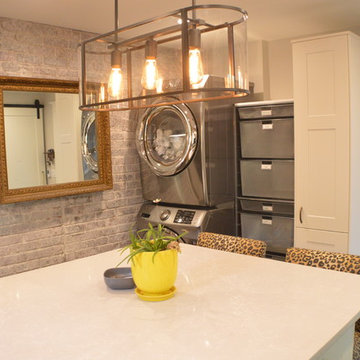
LED Edison bulbs provide a warm glow from the island chandelier. The existing brick exterior of the house was left exposed and white-washed with the wall color used throughout the room.
Joseph Quinlan, Communio Media
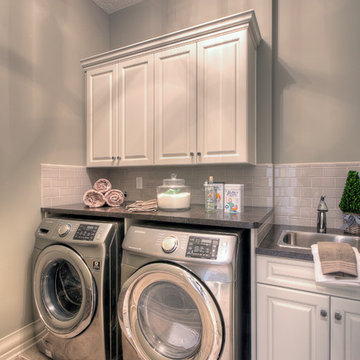
Earl Raatz/Augusta Fine Homes
Medium sized classic galley separated utility room in Calgary with a built-in sink, raised-panel cabinets, ceramic flooring, a side by side washer and dryer, white cabinets, composite countertops, grey walls and beige floors.
Medium sized classic galley separated utility room in Calgary with a built-in sink, raised-panel cabinets, ceramic flooring, a side by side washer and dryer, white cabinets, composite countertops, grey walls and beige floors.
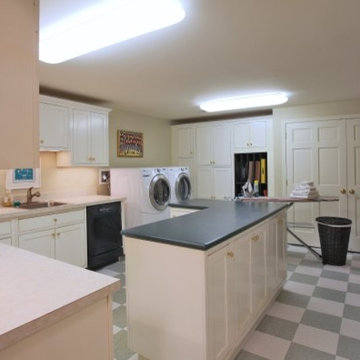
Kenneth M Wyner Photography
Photo of a large traditional u-shaped utility room in DC Metro with a built-in sink, shaker cabinets, white cabinets, composite countertops, beige walls, ceramic flooring and a side by side washer and dryer.
Photo of a large traditional u-shaped utility room in DC Metro with a built-in sink, shaker cabinets, white cabinets, composite countertops, beige walls, ceramic flooring and a side by side washer and dryer.
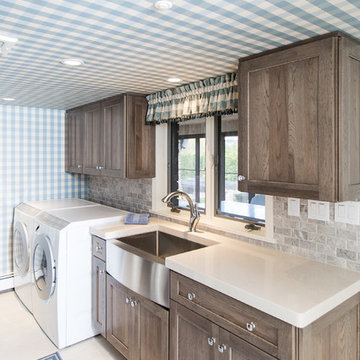
Design ideas for a medium sized country galley separated utility room in Other with shaker cabinets, composite countertops, grey splashback, metro tiled splashback, a belfast sink, ceramic flooring, a side by side washer and dryer, beige worktops and dark wood cabinets.
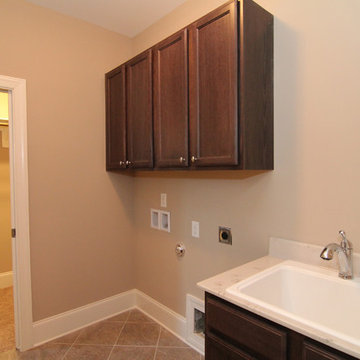
Two entrances grant access to this multi-use laundry room, one from the hallway and one from the guest suite closet.
Photo of a medium sized traditional single-wall utility room in Raleigh with a single-bowl sink, recessed-panel cabinets, medium wood cabinets, composite countertops, beige walls, ceramic flooring and a side by side washer and dryer.
Photo of a medium sized traditional single-wall utility room in Raleigh with a single-bowl sink, recessed-panel cabinets, medium wood cabinets, composite countertops, beige walls, ceramic flooring and a side by side washer and dryer.
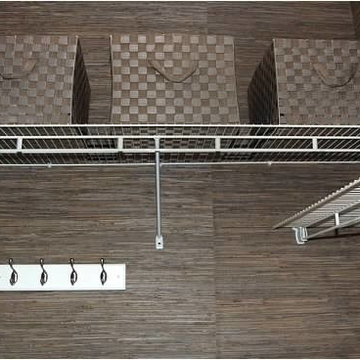
Laundry room and powder room combination with blue and gray textured grasscloth wallpaper with coordinating woven strap baskets for storage. White wire functional shelving along perimeter. Wall hooks for beach towels from pool use. Side by side washer and dryer, along with white utility sink with legs and chrome faucet. White, round front, toilet sit next to white painted laundry cabinet with raised panel door style and solid surface slab counter top and backsplash and left hand sidesplash. Beach themed accessories and artwork.
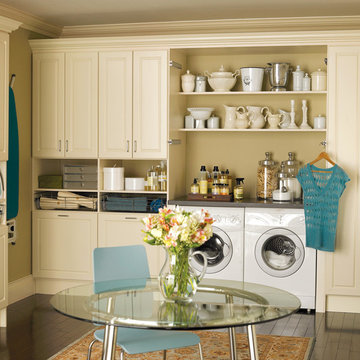
Laundry room cabinets in antique white finish with raised panel doors
Photo of a large farmhouse l-shaped utility room in Indianapolis with raised-panel cabinets, beige cabinets, composite countertops, beige walls, dark hardwood flooring, a side by side washer and dryer and brown floors.
Photo of a large farmhouse l-shaped utility room in Indianapolis with raised-panel cabinets, beige cabinets, composite countertops, beige walls, dark hardwood flooring, a side by side washer and dryer and brown floors.
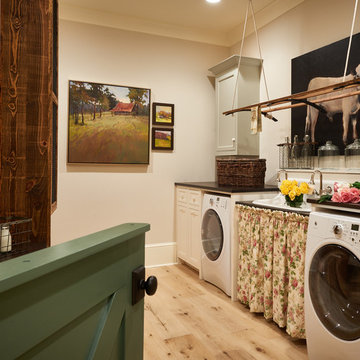
Dustin Peck Photography
Inspiration for a medium sized country galley utility room in Charlotte with a belfast sink, raised-panel cabinets, white cabinets, composite countertops, beige walls, light hardwood flooring and a side by side washer and dryer.
Inspiration for a medium sized country galley utility room in Charlotte with a belfast sink, raised-panel cabinets, white cabinets, composite countertops, beige walls, light hardwood flooring and a side by side washer and dryer.
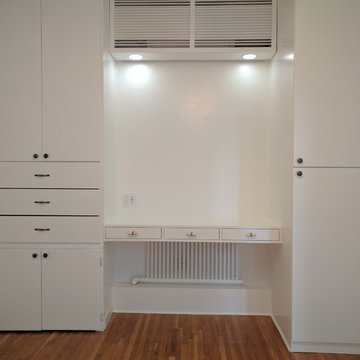
This cantilevered bespoke dressing table between a closet with custom made deep drawers on the left and a laundry station on the right.
This is an example of a medium sized traditional utility room in New York with white walls, medium hardwood flooring, flat-panel cabinets, white cabinets and composite countertops.
This is an example of a medium sized traditional utility room in New York with white walls, medium hardwood flooring, flat-panel cabinets, white cabinets and composite countertops.
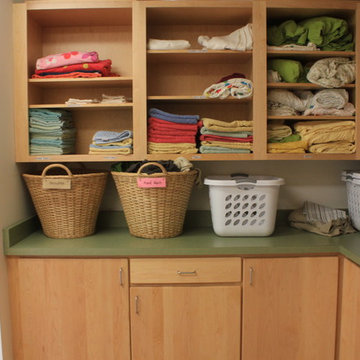
Custom wood cabinets.
Photo of an expansive contemporary l-shaped separated utility room in New York with an utility sink, open cabinets, light wood cabinets, composite countertops, white walls, ceramic flooring and a side by side washer and dryer.
Photo of an expansive contemporary l-shaped separated utility room in New York with an utility sink, open cabinets, light wood cabinets, composite countertops, white walls, ceramic flooring and a side by side washer and dryer.
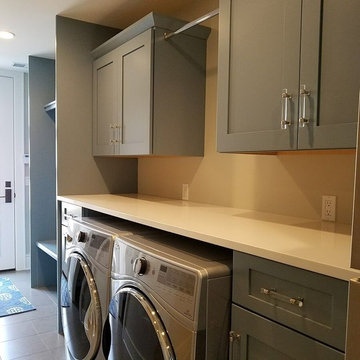
This is an example of a large classic single-wall utility room in Chicago with shaker cabinets, grey cabinets, composite countertops, beige walls, porcelain flooring, a side by side washer and dryer, beige floors and beige worktops.
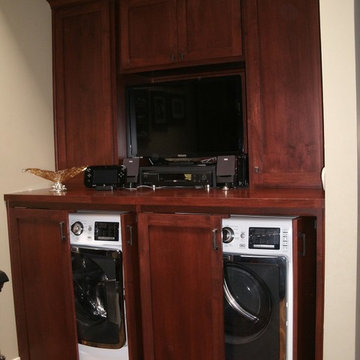
This is an example of a medium sized traditional galley utility room in Los Angeles with recessed-panel cabinets, dark wood cabinets, composite countertops, beige walls, light hardwood flooring and a concealed washer and dryer.
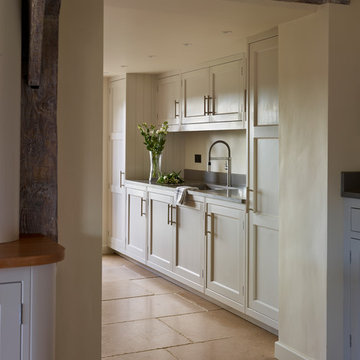
Continuing the design scheme through to the utility room, our clients chose the same Tillingham style cabinetry in the soft grey used in the kitchen.
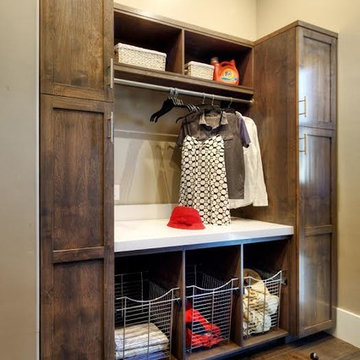
Additional storage was provided in the opposite wall as well. It provides additional removable baskets, hanging rod, shelving ,and tall cabinets.
Photo of a traditional galley utility room in Sacramento with a submerged sink, shaker cabinets, composite countertops, beige walls, dark hardwood flooring, a side by side washer and dryer and dark wood cabinets.
Photo of a traditional galley utility room in Sacramento with a submerged sink, shaker cabinets, composite countertops, beige walls, dark hardwood flooring, a side by side washer and dryer and dark wood cabinets.
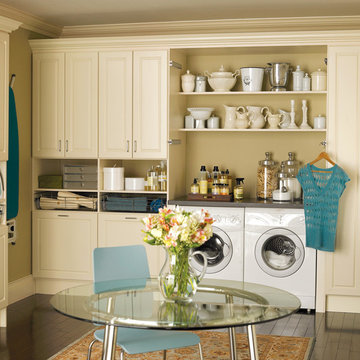
Kitchen and Laundry Room Maximize Space - A beautifully workable solution integrates the laundry facilities with kitchen space for efficiency and storage optimization.
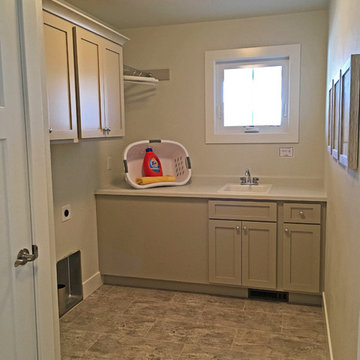
This spacious laundry room has both cabinet and counter space and will have a side by side washer and dryer.
This is an example of a large classic l-shaped separated utility room in Other with a built-in sink, shaker cabinets, beige cabinets, composite countertops, beige walls, ceramic flooring, a side by side washer and dryer and beige worktops.
This is an example of a large classic l-shaped separated utility room in Other with a built-in sink, shaker cabinets, beige cabinets, composite countertops, beige walls, ceramic flooring, a side by side washer and dryer and beige worktops.
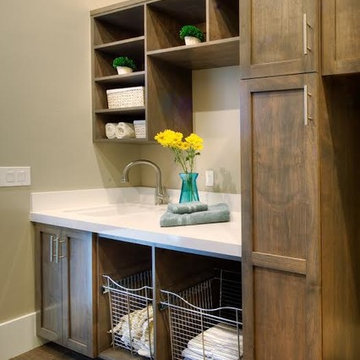
This transitional laundry room provide plenty of storage which include two pull out baskets, wall cabinets' shelves, and pull out tall cabinets. It is also provide a sink and counter space for folding.
Brown Utility Room with Composite Countertops Ideas and Designs
7