Brown Utility Room with Composite Countertops Ideas and Designs
Refine by:
Budget
Sort by:Popular Today
41 - 60 of 426 photos
Item 1 of 3

Medium sized traditional l-shaped separated utility room in Orange County with a submerged sink, shaker cabinets, white cabinets, composite countertops, beige walls, medium hardwood flooring and a stacked washer and dryer.

This is an example of a large contemporary u-shaped utility room in Detroit with an integrated sink, flat-panel cabinets, light wood cabinets, composite countertops, white walls, ceramic flooring and a concealed washer and dryer.

Photo of a large contemporary u-shaped separated utility room in Toronto with a submerged sink, flat-panel cabinets, white cabinets, composite countertops, grey splashback, porcelain splashback, white walls, porcelain flooring, a side by side washer and dryer, white floors, white worktops and feature lighting.

D. Hubler - This laundry room is s dream with spacious work area and custom cabinets for ample storage
Large modern u-shaped separated utility room in Other with flat-panel cabinets, dark wood cabinets, composite countertops, white walls, light hardwood flooring and a side by side washer and dryer.
Large modern u-shaped separated utility room in Other with flat-panel cabinets, dark wood cabinets, composite countertops, white walls, light hardwood flooring and a side by side washer and dryer.
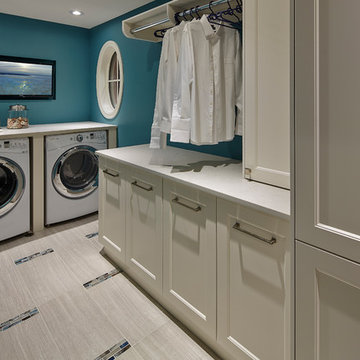
Photo of a medium sized contemporary l-shaped separated utility room in Other with white cabinets, blue walls, a side by side washer and dryer, recessed-panel cabinets, composite countertops and porcelain flooring.
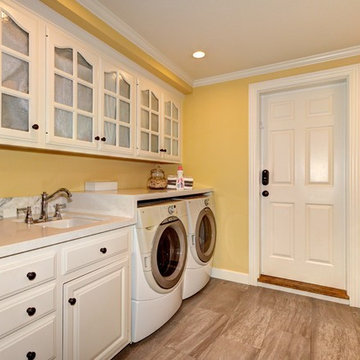
Large classic galley separated utility room in San Francisco with a submerged sink, raised-panel cabinets, white cabinets, composite countertops, yellow walls, porcelain flooring, a side by side washer and dryer, brown floors and white worktops.
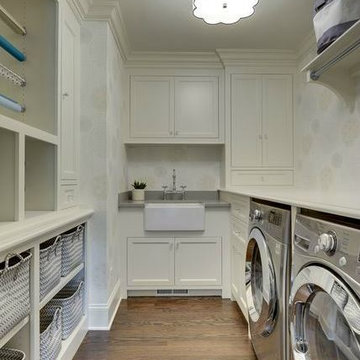
Design ideas for a medium sized classic galley utility room in Minneapolis with a belfast sink, shaker cabinets, white cabinets, composite countertops, white walls, dark hardwood flooring and a side by side washer and dryer.
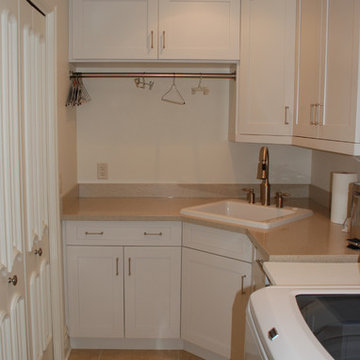
Design ideas for a medium sized classic galley utility room in Other with a built-in sink, white cabinets, composite countertops, beige walls, ceramic flooring, a side by side washer and dryer and shaker cabinets.

Photo of a large classic u-shaped separated utility room in Atlanta with a belfast sink, raised-panel cabinets, grey cabinets, composite countertops, tonge and groove splashback, beige walls, terracotta flooring, a side by side washer and dryer, orange floors, black worktops, a timber clad ceiling and tongue and groove walls.

Laundry room. Custom light fixtures fabricated from smudge pots. Designed and fabricated by owner.
Design ideas for a medium sized rustic l-shaped separated utility room in Seattle with an utility sink, shaker cabinets, white walls, a stacked washer and dryer, grey floors, grey worktops, concrete flooring, medium wood cabinets and composite countertops.
Design ideas for a medium sized rustic l-shaped separated utility room in Seattle with an utility sink, shaker cabinets, white walls, a stacked washer and dryer, grey floors, grey worktops, concrete flooring, medium wood cabinets and composite countertops.

Design ideas for a medium sized bohemian l-shaped separated utility room in Houston with a built-in sink, shaker cabinets, white cabinets, composite countertops, beige walls, ceramic flooring and a side by side washer and dryer.
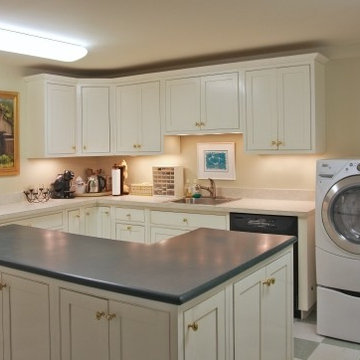
Kenneth M Wyner Photography
Design ideas for a large classic u-shaped utility room in DC Metro with a built-in sink, shaker cabinets, white cabinets, composite countertops, beige walls, ceramic flooring and a side by side washer and dryer.
Design ideas for a large classic u-shaped utility room in DC Metro with a built-in sink, shaker cabinets, white cabinets, composite countertops, beige walls, ceramic flooring and a side by side washer and dryer.
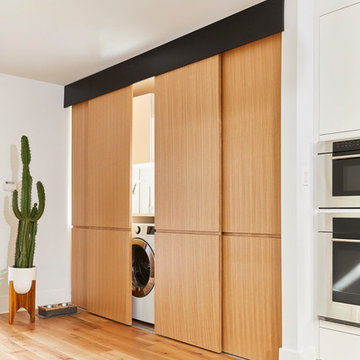
Photographer: Michael Persico
This is an example of a small contemporary single-wall utility room in Philadelphia with an utility sink, flat-panel cabinets, medium wood cabinets, composite countertops, white walls, medium hardwood flooring, a side by side washer and dryer and white worktops.
This is an example of a small contemporary single-wall utility room in Philadelphia with an utility sink, flat-panel cabinets, medium wood cabinets, composite countertops, white walls, medium hardwood flooring, a side by side washer and dryer and white worktops.

A 55" wide laundry closet packs it in. The closet's former configuration was side by side machines on pedestals with a barely accessible shelf above. The kitty litter box was located to the left of the closet on the floor - see before photo. By stacking the machines, there was enough room for a small counter for folding, a drying bar and a few more accessible shelves. The best part is there is now also room for the kitty litter box. Unseen in the photo is the concealed cat door.
Note that the support panel for the countertop has been notched out in the back to provide easy access to the water shut off to the clothes washer.
A Kitchen That Works LLC
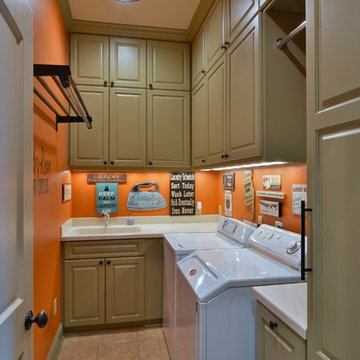
Design ideas for a medium sized traditional l-shaped separated utility room in Houston with an integrated sink, raised-panel cabinets, green cabinets, composite countertops, orange walls, ceramic flooring and a side by side washer and dryer.
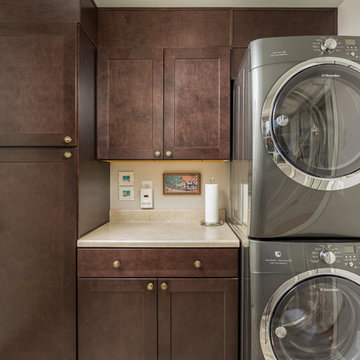
John Body
This is an example of a small classic single-wall separated utility room in DC Metro with shaker cabinets, dark wood cabinets, composite countertops, grey walls and a stacked washer and dryer.
This is an example of a small classic single-wall separated utility room in DC Metro with shaker cabinets, dark wood cabinets, composite countertops, grey walls and a stacked washer and dryer.

Small industrial galley separated utility room in Barcelona with an integrated sink, recessed-panel cabinets, white cabinets, composite countertops, beige walls, medium hardwood flooring, a side by side washer and dryer, beige floors and beige worktops.
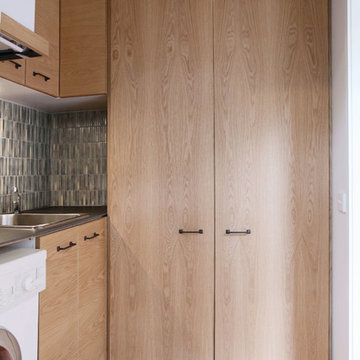
European laundry with overhead cabinets, deep sink and floor to ceiling cupboard storage. Using the same materials and finishes as seen in the adjoining kitchen and butler’s pantry
Natalie Lyons Photography
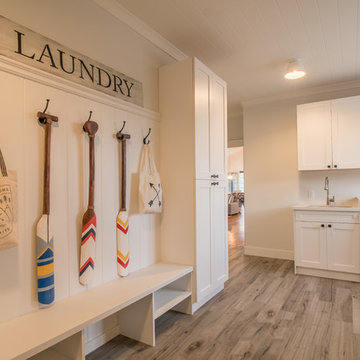
Design ideas for a large traditional l-shaped utility room in Toronto with a submerged sink, shaker cabinets, white cabinets, composite countertops, white walls, light hardwood flooring and a side by side washer and dryer.
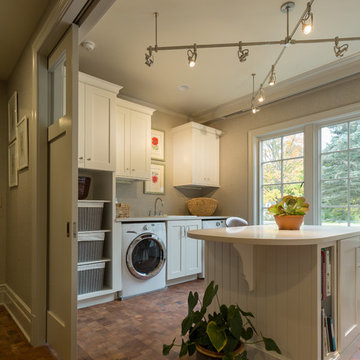
Geneva Cabinet Company, Lake Geneva, WI., A clever combination space that serves as the lady’s studio, laundry, and gardening workshop. The area features a work island, open shelving and cabinet storage with sink. A stainless steel counter and sink serve as a butlers pantry and potting area for gardening.
Brown Utility Room with Composite Countertops Ideas and Designs
3