Brown Utility Room with Composite Countertops Ideas and Designs
Refine by:
Budget
Sort by:Popular Today
101 - 120 of 426 photos
Item 1 of 3

Laundry room. Custom light fixtures fabricated from smudge pots. Designed and fabricated by owner.
Design ideas for a medium sized rustic l-shaped separated utility room in Seattle with an utility sink, shaker cabinets, white walls, a stacked washer and dryer, grey floors, grey worktops, concrete flooring, medium wood cabinets and composite countertops.
Design ideas for a medium sized rustic l-shaped separated utility room in Seattle with an utility sink, shaker cabinets, white walls, a stacked washer and dryer, grey floors, grey worktops, concrete flooring, medium wood cabinets and composite countertops.

This 3 storey mid-terrace townhouse on the Harringay Ladder was in desperate need for some modernisation and general recuperation, having not been altered for several decades.
We were appointed to reconfigure and completely overhaul the outrigger over two floors which included new kitchen/dining and replacement conservatory to the ground with bathroom, bedroom & en-suite to the floor above.
Like all our projects we considered a variety of layouts and paid close attention to the form of the new extension to replace the uPVC conservatory to the rear garden. Conceived as a garden room, this space needed to be flexible forming an extension to the kitchen, containing utilities, storage and a nursery for plants but a space that could be closed off with when required, which led to discrete glazed pocket sliding doors to retain natural light.
We made the most of the north-facing orientation by adopting a butterfly roof form, typical to the London terrace, and introduced high-level clerestory windows, reaching up like wings to bring in morning and evening sunlight. An entirely bespoke glazed roof, double glazed panels supported by exposed Douglas fir rafters, provides an abundance of light at the end of the spacial sequence, a threshold space between the kitchen and the garden.
The orientation also meant it was essential to enhance the thermal performance of the un-insulated and damp masonry structure so we introduced insulation to the roof, floor and walls, installed passive ventilation which increased the efficiency of the external envelope.
A predominantly timber-based material palette of ash veneered plywood, for the garden room walls and new cabinets throughout, douglas fir doors and windows and structure, and an oak engineered floor all contribute towards creating a warm and characterful space.

This 1990s brick home had decent square footage and a massive front yard, but no way to enjoy it. Each room needed an update, so the entire house was renovated and remodeled, and an addition was put on over the existing garage to create a symmetrical front. The old brown brick was painted a distressed white.
The 500sf 2nd floor addition includes 2 new bedrooms for their teen children, and the 12'x30' front porch lanai with standing seam metal roof is a nod to the homeowners' love for the Islands. Each room is beautifully appointed with large windows, wood floors, white walls, white bead board ceilings, glass doors and knobs, and interior wood details reminiscent of Hawaiian plantation architecture.
The kitchen was remodeled to increase width and flow, and a new laundry / mudroom was added in the back of the existing garage. The master bath was completely remodeled. Every room is filled with books, and shelves, many made by the homeowner.
Project photography by Kmiecik Imagery.
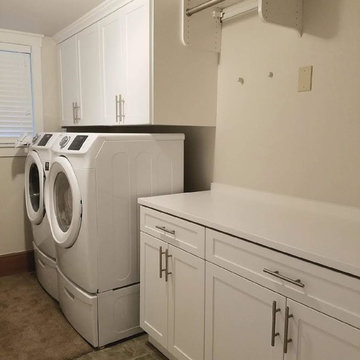
Large classic single-wall separated utility room in Seattle with shaker cabinets, white cabinets, composite countertops, white walls, ceramic flooring, a side by side washer and dryer and beige floors.
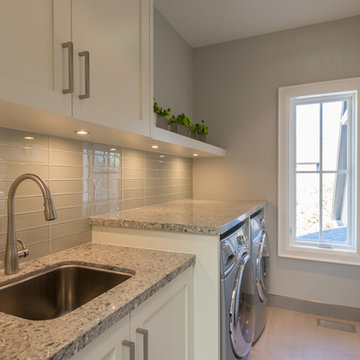
This bright compact Laundry Room with generous counter space and plenty of storage offers a display shelf, under cabinet lighting and large pull out hamper.
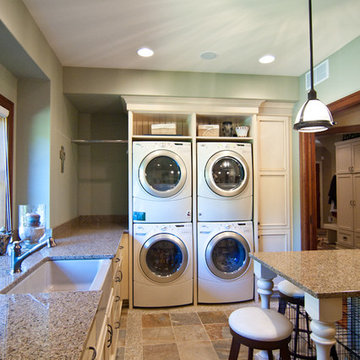
Multi-tasking room: laundry duties go double with a spot for Fido under the work space. Ample lighting for sink duties or folding along the great countertop length.
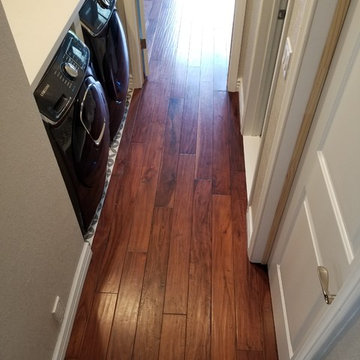
Inspiration for a small modern single-wall laundry cupboard in Los Angeles with shaker cabinets, white cabinets, composite countertops, beige walls, medium hardwood flooring, a side by side washer and dryer, brown floors and white worktops.
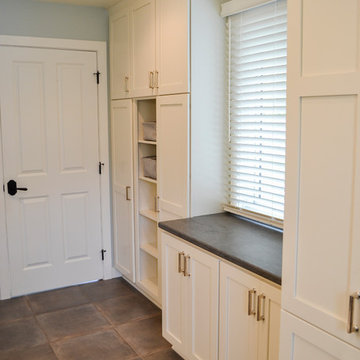
Bringing the same elements from the kitchen and living room into this bathroom/laundry combination unifies this home by giving it a consistent theme.
Medium sized traditional utility room in Other with flat-panel cabinets, white cabinets, composite countertops, blue walls, ceramic flooring, grey floors and grey worktops.
Medium sized traditional utility room in Other with flat-panel cabinets, white cabinets, composite countertops, blue walls, ceramic flooring, grey floors and grey worktops.
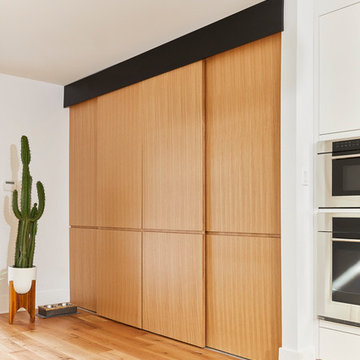
Photographer: Michael Persico
Inspiration for a small contemporary single-wall utility room in Philadelphia with an utility sink, flat-panel cabinets, medium wood cabinets, composite countertops, white walls, medium hardwood flooring, a side by side washer and dryer and white worktops.
Inspiration for a small contemporary single-wall utility room in Philadelphia with an utility sink, flat-panel cabinets, medium wood cabinets, composite countertops, white walls, medium hardwood flooring, a side by side washer and dryer and white worktops.
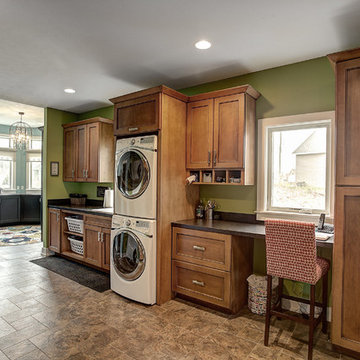
Inspiration for a large classic single-wall utility room in Grand Rapids with a built-in sink, medium wood cabinets, composite countertops, green walls, ceramic flooring and a stacked washer and dryer.
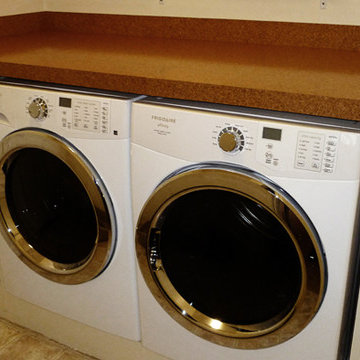
This client needed to add some storage into her laundry room so she had Amethyst Mai design a built in to fit her washer dryer and include side doors where she could hide her detergent and things.
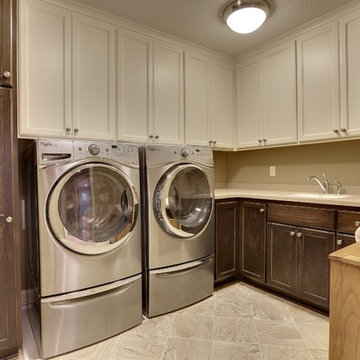
This is an example of a large traditional l-shaped separated utility room in Minneapolis with shaker cabinets, dark wood cabinets, composite countertops, grey walls, ceramic flooring, a side by side washer and dryer and a submerged sink.
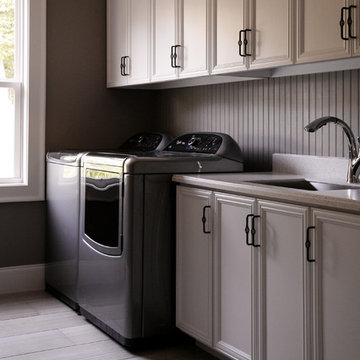
Silver Birch Corian Laundry Room Countertop by Atlanta Kitchen
Photos by Barbara Brown
Inspiration for a modern utility room in Atlanta with composite countertops.
Inspiration for a modern utility room in Atlanta with composite countertops.
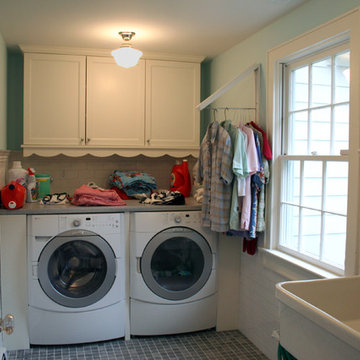
Titus Built
Traditional single-wall separated utility room in New York with an utility sink, white cabinets, blue walls, a side by side washer and dryer, recessed-panel cabinets, composite countertops and ceramic flooring.
Traditional single-wall separated utility room in New York with an utility sink, white cabinets, blue walls, a side by side washer and dryer, recessed-panel cabinets, composite countertops and ceramic flooring.
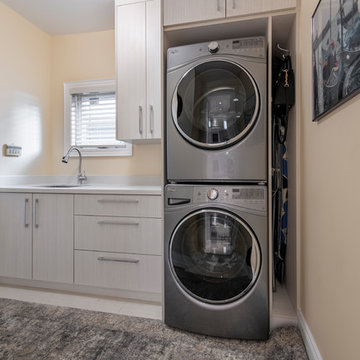
This is an example of a medium sized contemporary single-wall separated utility room in Toronto with a submerged sink, flat-panel cabinets, grey cabinets, composite countertops, beige walls, a stacked washer and dryer, grey floors and grey worktops.
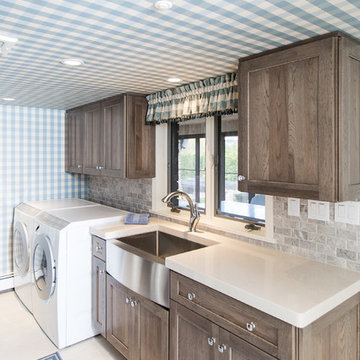
Design ideas for a medium sized country galley separated utility room in Other with shaker cabinets, composite countertops, grey splashback, metro tiled splashback, a belfast sink, ceramic flooring, a side by side washer and dryer, beige worktops and dark wood cabinets.
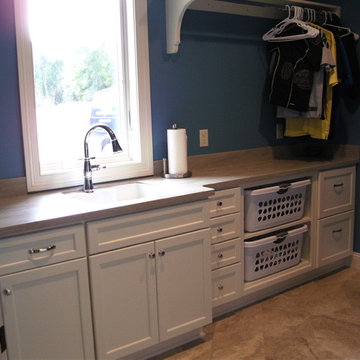
Laundry room cabinets with open shelving for baskets.
Deep two drawer stack perfect for larger detergent bottles
and cleaners.
Medium sized traditional single-wall separated utility room in Milwaukee with a submerged sink, flat-panel cabinets, white cabinets, composite countertops and a concealed washer and dryer.
Medium sized traditional single-wall separated utility room in Milwaukee with a submerged sink, flat-panel cabinets, white cabinets, composite countertops and a concealed washer and dryer.
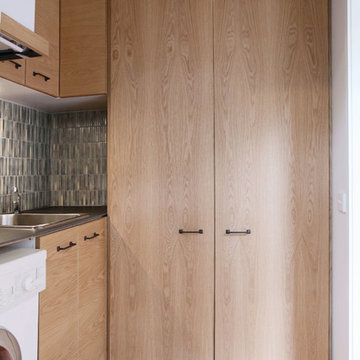
European laundry with overhead cabinets, deep sink and floor to ceiling cupboard storage. Using the same materials and finishes as seen in the adjoining kitchen and butler’s pantry
Natalie Lyons Photography
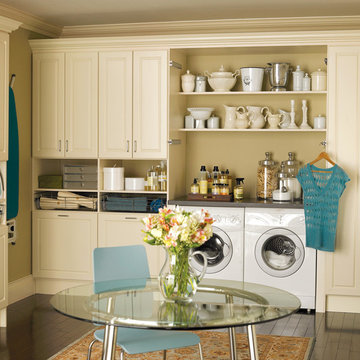
Photo of a large classic single-wall utility room in Sacramento with raised-panel cabinets, beige cabinets, composite countertops, beige walls, dark hardwood flooring and a side by side washer and dryer.

Inspiration for a large classic galley utility room in Minneapolis with a submerged sink, raised-panel cabinets, white cabinets, composite countertops, white walls, medium hardwood flooring and a side by side washer and dryer.
Brown Utility Room with Composite Countertops Ideas and Designs
6