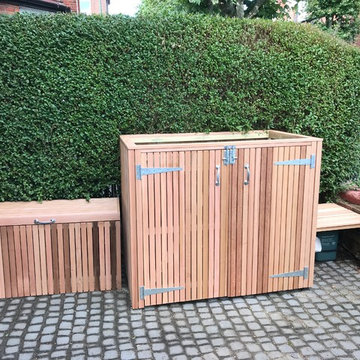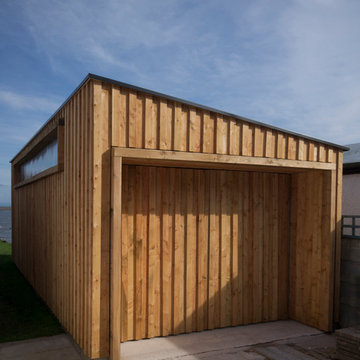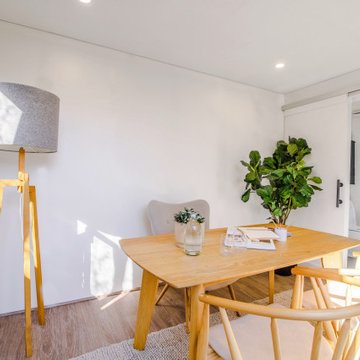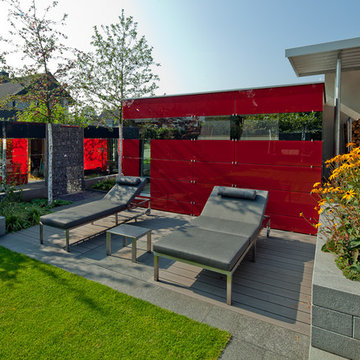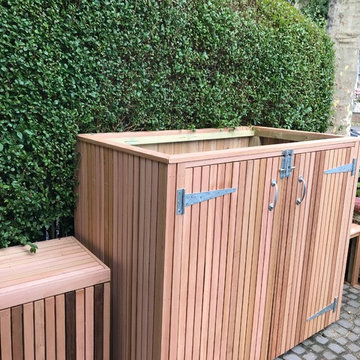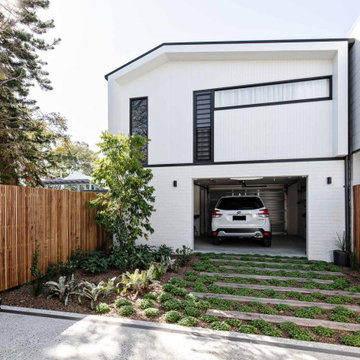Budget Contemporary Garden Shed and Building Ideas and Designs
Refine by:
Budget
Sort by:Popular Today
1 - 20 of 170 photos
Item 1 of 3
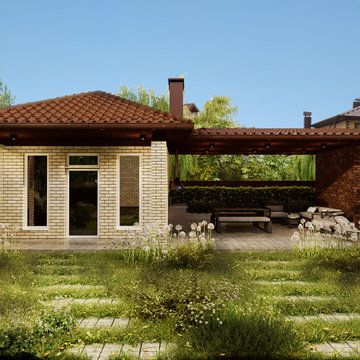
Мини-проект благоустройства участка
Photo of a small contemporary detached garden shed and building in Other.
Photo of a small contemporary detached garden shed and building in Other.
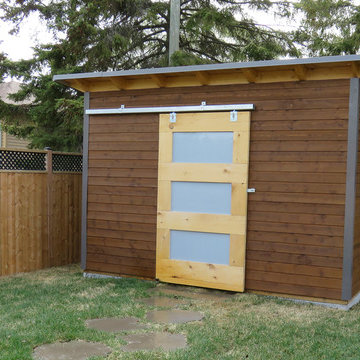
This modern shed with pre-stained Maibec wood siding is trimmed with charcoal metal. The shed is equipped with a modern sliding barn door.
This is an example of a small contemporary detached garden shed in Toronto.
This is an example of a small contemporary detached garden shed in Toronto.
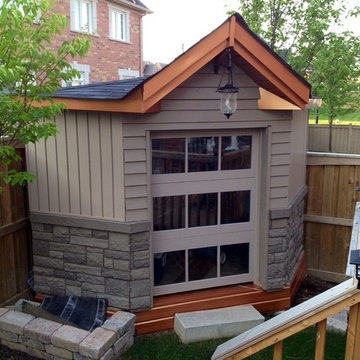
This was a unique garage project that we completed for a customer that was looking for a different idea of how to make his shed look great and still be able to run lawn mowers and snow blowers in and out. We really enjoyed this project and thought it really complimented the living space in the backyard.
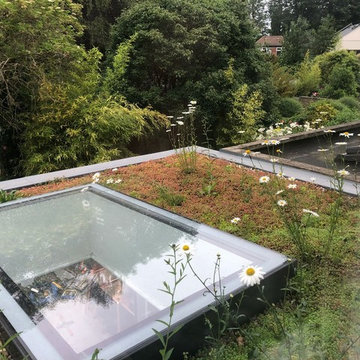
A simple roof made with a sedum mat seeded with wildflowers to add some biodversity
Medium sized contemporary attached garden shed and building in London.
Medium sized contemporary attached garden shed and building in London.
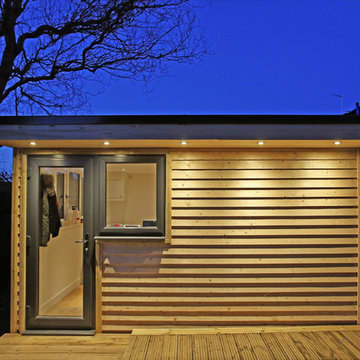
Our Garden Studio provides a professional working environment for a hair dresser who works from home.
Inspiration for a medium sized contemporary garden shed and building in Sussex.
Inspiration for a medium sized contemporary garden shed and building in Sussex.
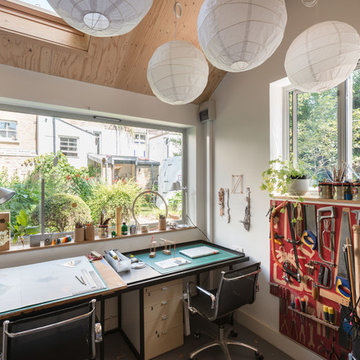
A garden workshop was an essential part of the brief for the customer to use as a studio, workshop and home office
Inspiration for a medium sized contemporary detached office/studio/workshop in London.
Inspiration for a medium sized contemporary detached office/studio/workshop in London.
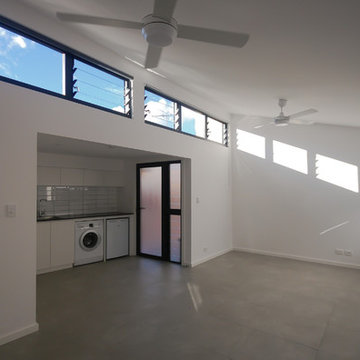
New 35m2 studio attached to an existing garage
Small contemporary detached guesthouse in Sydney.
Small contemporary detached guesthouse in Sydney.
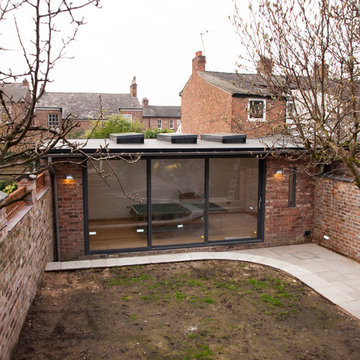
Post construction view of ping pong garden room
Inspiration for a small contemporary detached garden shed and building in Manchester.
Inspiration for a small contemporary detached garden shed and building in Manchester.
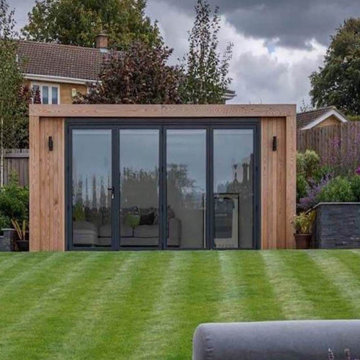
Les agrandissements de maison en bois sont de plus en plus populaires aujourd’hui
Découvrez notre solution d'Agrandissement maison bois moderne à toit plat contemporain, la réponse parfaite à tous vos besoins d'extension de maison. Avec son design contemporain et élégant, cette extension en bois apporte une touche de modernité à votre espace de vie existant.
Notre équipe d'experts en construction utilise des techniques de pointe pour réaliser cette extension en bois avec le plus grand soin et professionnalisme. Chaque détail est soigneusement pensé pour vous offrir un agrandissement de maison fonctionnel, esthétique et durable.
L'agrandissement de maison en bois est non seulement écologique, mais il offre également une isolation thermique optimale. Vous pourrez ainsi profiter d'un espace de vie confortable tout au long de l'année, tout en réduisant vos coûts énergétiques.
Grâce à notre expertise en agrandissement de maison, nous vous garantissons une intégration parfaite de cette extension en bois à votre habitation existante. Que ce soit pour créer une nouvelle chambre, un bureau, une salle de jeu ou même une cuisine, notre solution d'agrandissement de maison en bois répondra à tous vos besoins.
Alors n'attendez plus, offrez-vous l'agrandissement de maison en bois moderne avec toit plat dont vous avez toujours rêvé. Contactez-nous dès maintenant pour obtenir votre devis personnalisé et réaliser votre projet d'extension de maison. Votre satisfaction est notre priorité absolue!
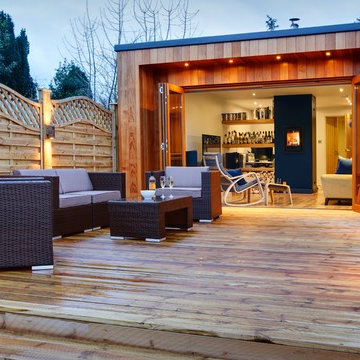
Jon Brown
Photo of a small contemporary detached office/studio/workshop in Other.
Photo of a small contemporary detached office/studio/workshop in Other.
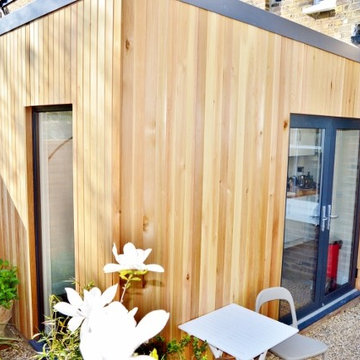
The cedar clad extension with new garden doors and floor to ceiling window at end. Space is being used well
Design ideas for a small contemporary garden shed and building in London.
Design ideas for a small contemporary garden shed and building in London.
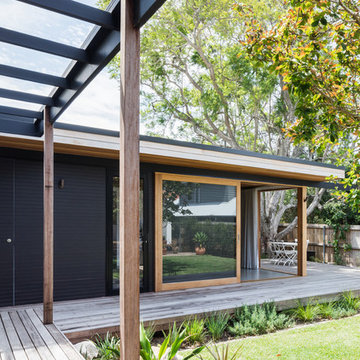
Katherine Lu
Inspiration for a small contemporary detached office/studio/workshop in Sydney.
Inspiration for a small contemporary detached office/studio/workshop in Sydney.
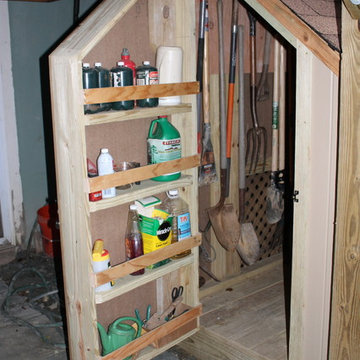
Under the stairs, I built a shed for storing yard tools and other supplies. Space was limited so I designed it to wrap around under the stair landing as well. The door of the shed also includes built-in shelves for even more storage.
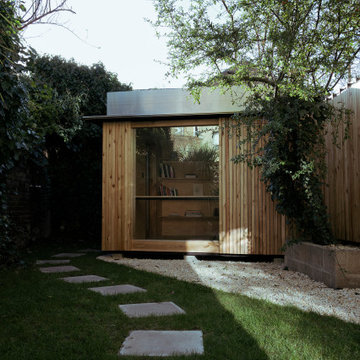
The rear garden of a nineteen century Victorian terraced house in Hackney was expectantly awaiting a fresh start. Previous renovation works and a rear addition to the main house had left the garden in a state of disrepair. This was home to an artist looking to expand their studio space outdoors and explore the garden as a living backdrop for work-in-progress artwork.
The pavilion is flexible in its use as a studio, workshop and informal exhibition space within the garden setting. It sits in the corner to the west of the rear garden gate defining a winding path that delays the moment of arrival at the house. Our approach was to engage with the tradition of timber garden buildings and explore the connections between the various elements that compose the garden to create a new harmonious whole - landscape, vegetation, fences.
A generous northeast facing picture window allows for a soft and uniform light to bathe the pavilion’s interior space. It frames the landscape it sits within as well as the repetition of the brick terrace and its butterfly roofs. The vertical Siberian larch panels articulate the different components at play by cladding the pavilion, offering a backdrop to the pyracantha tree and providing a new face to the existing party fence. This continuous gesture accommodates the pavilion openings and a new planter, setting a datum on which the roof sits. The latter is expressed through an aluminium fascia and a fine protrusion that harmonizes the sense of height throughout.
The elemental character of the garden is emphasized by the minimal palette of materials which are applied respectfully to their natural appearance. As it ages the pavilion is absorbed back into the density of the growing garden.
Budget Contemporary Garden Shed and Building Ideas and Designs
1
