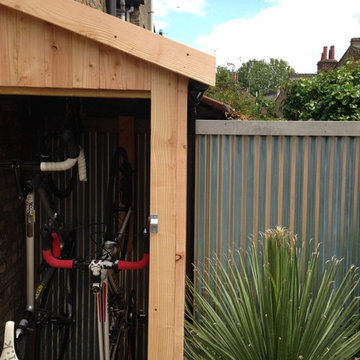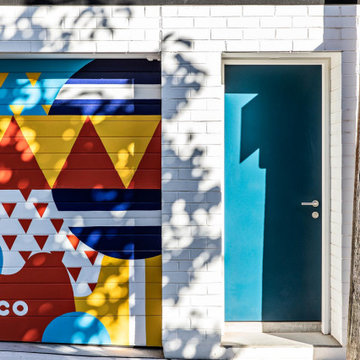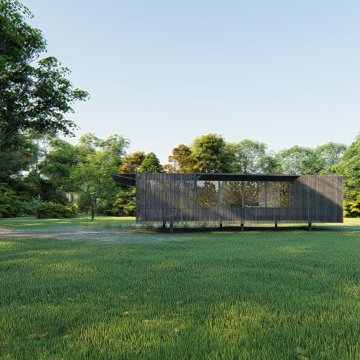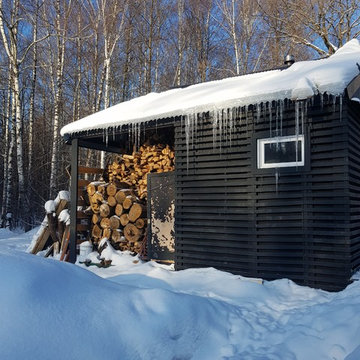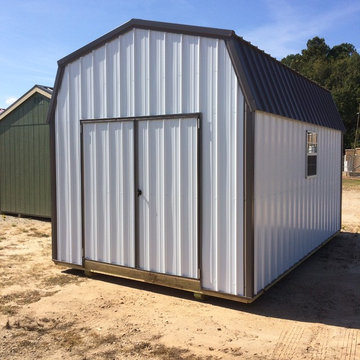Budget Contemporary Garden Shed and Building Ideas and Designs
Refine by:
Budget
Sort by:Popular Today
41 - 60 of 171 photos
Item 1 of 3
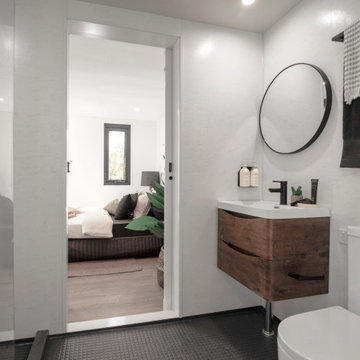
The spacious apartment-styled studio is perfect as a small standalone home, or a large addition to your existing home.
Design ideas for a medium sized contemporary detached guesthouse in Sydney.
Design ideas for a medium sized contemporary detached guesthouse in Sydney.
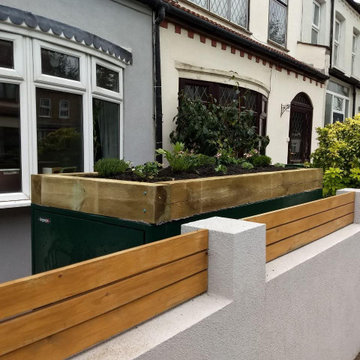
A biodiverse green roof on a secure bike storage unit
This is an example of a small contemporary detached garden shed in London.
This is an example of a small contemporary detached garden shed in London.
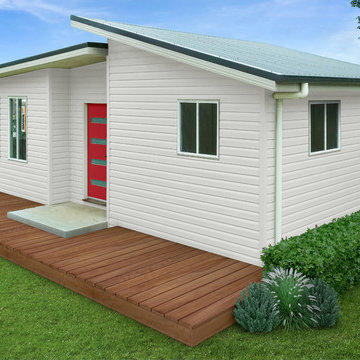
Granny Flat with skillion roof and red door pop
Small contemporary detached guesthouse in Sydney.
Small contemporary detached guesthouse in Sydney.
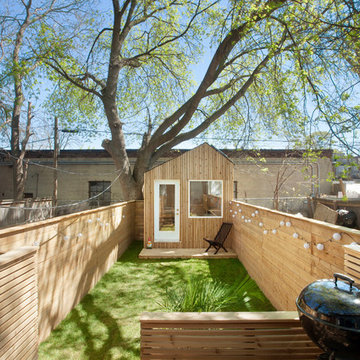
Modern studio. Profiled in Dezeen ( https://www.dezeen.com/2017/09/21/six-four-five-a-architect-garden-studio-toronto/)
Photography by Ashlea Wessel ( http://www.ashleawessel.com)
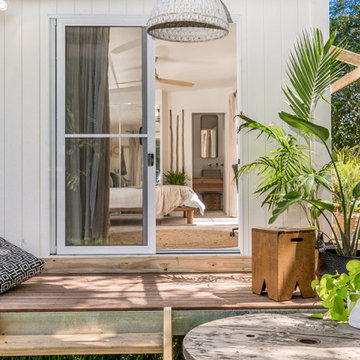
This Studio solved the issues of a growing family with many teenagers.
We styled the studio in muted tones to reflect a calming retreat, but made sure it was practical at the same time to suit the family's needs.
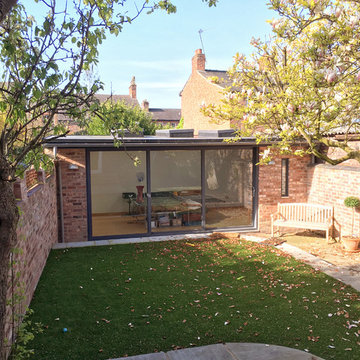
Ping pong garden room in rear garden
Small contemporary detached garden shed and building in Manchester.
Small contemporary detached garden shed and building in Manchester.
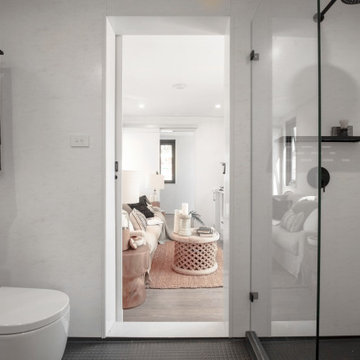
The spacious apartment-styled studio is perfect as a small standalone home, or a large addition to your existing home.
Medium sized contemporary detached guesthouse in Sydney.
Medium sized contemporary detached guesthouse in Sydney.
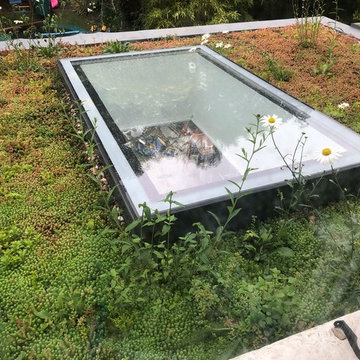
A simple roof made with a sedum mat seeded with wildflowers to add some biodversity. After a couple of months growth
This is an example of a medium sized contemporary attached garden shed and building in London.
This is an example of a medium sized contemporary attached garden shed and building in London.
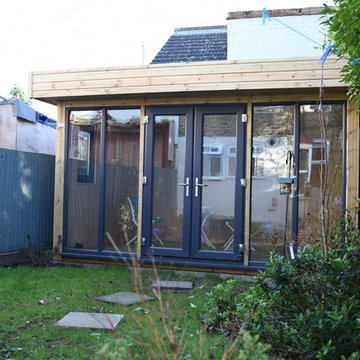
Ms R contacted Garden Retreat April 2015 and was specifically interested in a Contemporary Garden Office to be installed at the bottom of the garden. The overall width of the garden is 4.8m so we designed it to fit with minimum access to enable the building to be maintained but also to maximize the space available. The new contemporary garden office will allow the customer to separate work away from home and enable them to reclaim the room in the house back to its original use.
This was however not a straightforward installation. The Client's house is a terraced house which was three in from the end and there was no side access or rear access which made the installation element of the project tricky.
Most of the sections were taken through the house but in this instance the roof sections has to go over 3 fences which were happy to do. We provided additional labour to ensure the installation was completed within a day and everything went to plan.
This contemporary garden building is constructed using an external timber clad with tanalith BS8417 shiplap and bitumen paper. The walls are constructed using a 75mm x 38mm timber frame, 50mm polystyrene and a grooved 12mm inner ply to finish the walls. The total thickness of the walls is 100mm which lends itself to all year round use. The floor is manufactured using heavy duty bearers, 75mm Celotex and a 12mm ply floor which can either be carpeted or a vinyl floor can be installed for a hard wearing and an easily clean option. We supplied and installed a vinyl floor as part of the installation, in this particular case 'Rift Oak', please contact us for further information.
The roof is insulated and comes with an inner ply, metal Rolaclad roof covering and internal spot lights. Also within the electrics pack there is consumer unit, 3 double sockets and a switch.
This particular model was supplied with one set of 1400mm wide anthracite grey uPVC multi-lock french doors and two sets of 1200mm anthracite grey uPVC sidelights which provides a modern look and lots of light. In addition, it has a contemporary window in the left hand elevation for ventilation for when you do not want to open the doors. The building is designed to be modular so during the ordering process you have the opportunity to choose where you want the windows and doors to be.
If you are interested in this design or would like something similar please do not hesitate to contact us for a quotation?
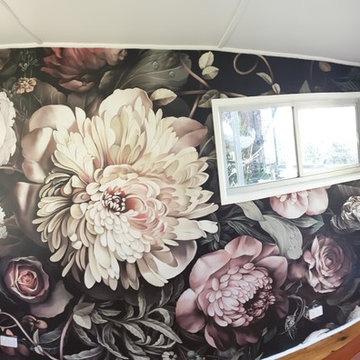
Ellie Cashman Wallpaper in a Granny flat
Contemporary garden shed and building in Sydney.
Contemporary garden shed and building in Sydney.
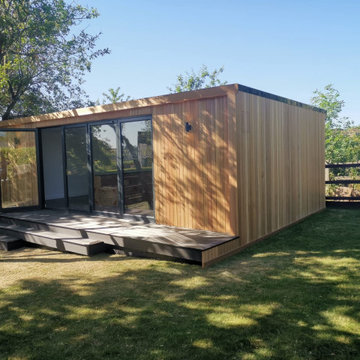
This contemporary garden room was completed in three weeks with just a one-week mobilisation period from order placement. Featuring improted cedar cladding, grey aluminium windows and composite decking. This room is 26m2 and costs under £25k.
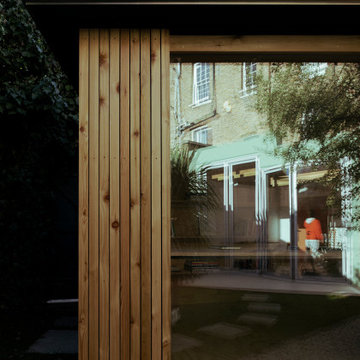
The rear garden of a nineteen century Victorian terraced house in Hackney was expectantly awaiting a fresh start. Previous renovation works and a rear addition to the main house had left the garden in a state of disrepair. This was home to an artist looking to expand their studio space outdoors and explore the garden as a living backdrop for work-in-progress artwork.
The pavilion is flexible in its use as a studio, workshop and informal exhibition space within the garden setting. It sits in the corner to the west of the rear garden gate defining a winding path that delays the moment of arrival at the house. Our approach was to engage with the tradition of timber garden buildings and explore the connections between the various elements that compose the garden to create a new harmonious whole - landscape, vegetation, fences.
A generous northeast facing picture window allows for a soft and uniform light to bathe the pavilion’s interior space. It frames the landscape it sits within as well as the repetition of the brick terrace and its butterfly roofs. The vertical Siberian larch panels articulate the different components at play by cladding the pavilion, offering a backdrop to the pyracantha tree and providing a new face to the existing party fence. This continuous gesture accommodates the pavilion openings and a new planter, setting a datum on which the roof sits. The latter is expressed through an aluminium fascia and a fine protrusion that harmonizes the sense of height throughout.
The elemental character of the garden is emphasized by the minimal palette of materials which are applied respectfully to their natural appearance. As it ages the pavilion is absorbed back into the density of the growing garden.
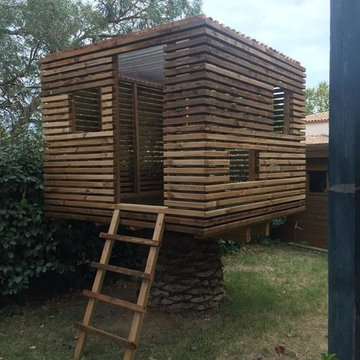
He voilà ! C est aussi Ca les vacances d'archi !! Le papillon tueur de palmier à eu raison du palmier chez mes parents. Un palmier de plus 25 ans !! *%#¥ de papillons ! Bref. Mon Pere m'a proposé de faire une cabane pour les enfants en me servant de ce qui restait de tronc !
Voilà le résultat. Bon certain me diront que "C est pas Ca une cabane" .... : ) mais au final... Ca fait la blague non ? Merci Cedric Caset Carricaburu pour ton aide : )
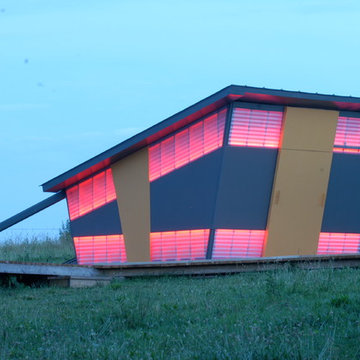
Meredith Mashburn
Design ideas for a small contemporary detached office/studio/workshop in Other.
Design ideas for a small contemporary detached office/studio/workshop in Other.
Budget Contemporary Garden Shed and Building Ideas and Designs
3
