Budget Eclectic Kitchen Ideas and Designs
Refine by:
Budget
Sort by:Popular Today
121 - 140 of 852 photos
Item 1 of 3
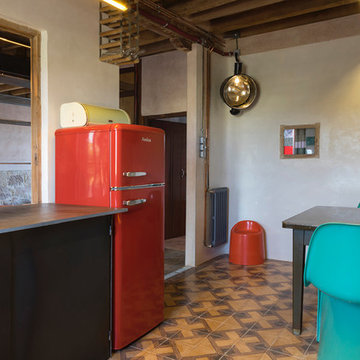
Design ideas for a small eclectic single-wall kitchen/diner in Other with an integrated sink, flat-panel cabinets, grey cabinets, coloured appliances, ceramic flooring, no island, multi-coloured floors and grey worktops.
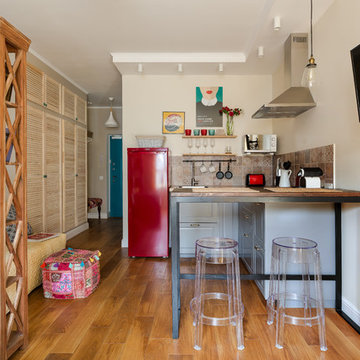
фотографы: Екатерина Титенко, Анна Чернышова, дизайнер: Алла Сеничева
Design ideas for a small eclectic l-shaped open plan kitchen in Saint Petersburg with a built-in sink, raised-panel cabinets, grey cabinets, composite countertops, beige splashback, ceramic splashback, coloured appliances, laminate floors, an island and beige worktops.
Design ideas for a small eclectic l-shaped open plan kitchen in Saint Petersburg with a built-in sink, raised-panel cabinets, grey cabinets, composite countertops, beige splashback, ceramic splashback, coloured appliances, laminate floors, an island and beige worktops.
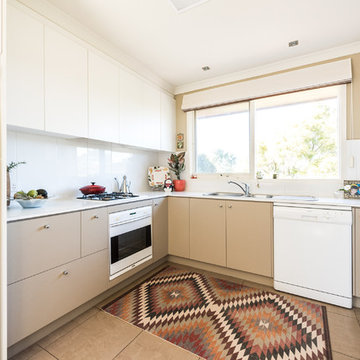
All laminate kitchens need not always have the typical cheap detailing. It's a flexible and good value option. This kitchen was designed 15+ years ago, and with a few pops of colour (or not) is still relevant today.
Photo Credit: May Photography
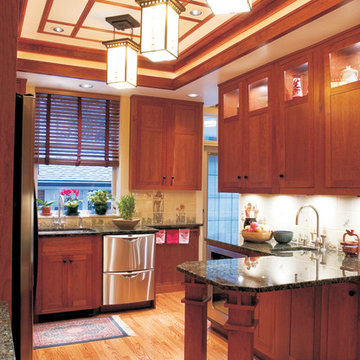
Inspiration for a small bohemian galley enclosed kitchen in Other with a submerged sink, shaker cabinets, medium wood cabinets, granite worktops, white splashback, ceramic splashback, stainless steel appliances, light hardwood flooring and a breakfast bar.
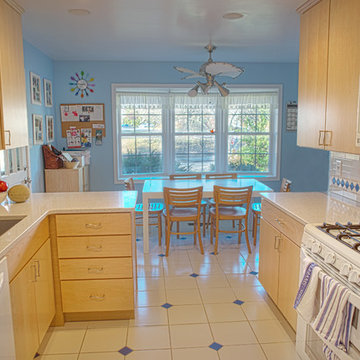
Nothing says home like the styling of this eclectic kitchen. Notice the blue touches on the backsplash tile, matching the blue in the floor tile. A cottage feel comes through the soft colors highlighted by the Merrillat Fusion maple cabinets. The fan in the dining area brings about a zany, modern feel to complete the eclectic styling of this kitchen.

Inspiration for a small bohemian u-shaped kitchen in Cincinnati with a belfast sink, shaker cabinets, light wood cabinets, laminate countertops, multi-coloured splashback, stone tiled splashback, white appliances, slate flooring and no island.
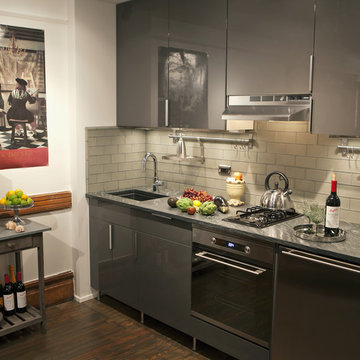
Gerri Hernandez
Inspiration for a small bohemian single-wall kitchen in New York with a submerged sink, grey cabinets, green splashback, glass tiled splashback and stainless steel appliances.
Inspiration for a small bohemian single-wall kitchen in New York with a submerged sink, grey cabinets, green splashback, glass tiled splashback and stainless steel appliances.
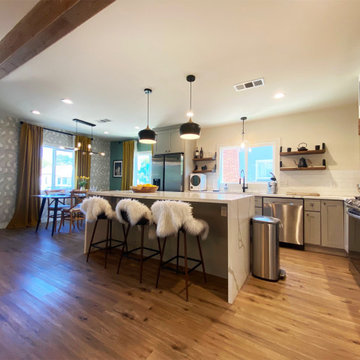
A view from the living room into the kitchen /dining area.
Medium sized eclectic kitchen in Los Angeles with an island.
Medium sized eclectic kitchen in Los Angeles with an island.
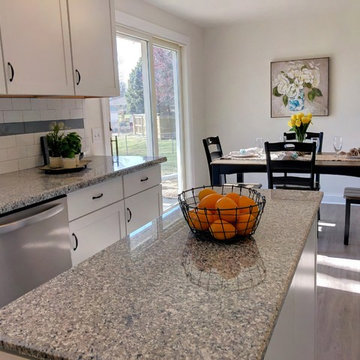
Real Estate Home Staging by Sherri Blum. See the before and after as Sherri takes this vacant 1960’s rancher and turns it into a cozy, inviting home for the home flipper. The contractor contacted us after having the home on the real estate market for two months with little activity. Sherri advised on changes to the exterior colors and staged the living room and kitchen.
Seeking a real estate stager in the Harrisburg, Camp Hill, Mechanicsburg or Carlisle area of central PA? Contact Sherri today. No home staging job is too big or too small.
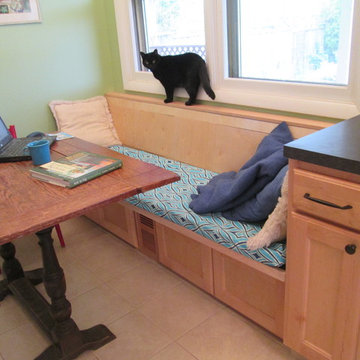
I made the bench seat out of cut down above-refrigerator cabinets. The table is a combination of 2 craigslist tables, and some resizing of the base. I'm working on a new top for it.
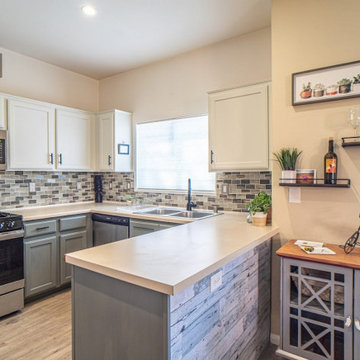
Full condo renovation: replaced carpet and laminate flooring with continuous LVP throughout; painted kitchen cabinets; added tile backsplash in kitchen; replaced appliances, sink, and faucet; replaced light fixtures and repositioned/added lights; selected all new furnishings- some brand new, some salvaged from second-hand sellers. Goal of this project was to stretch the dollars, so we worked hard to put money into the areas with highest return and get creative where possible. Phase 2 will be to update additional light fixtures and repaint more areas.
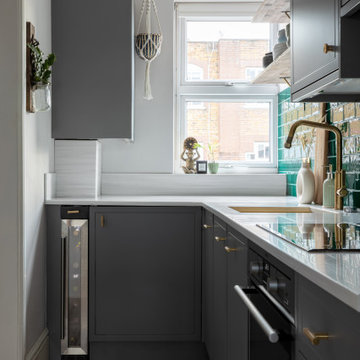
This two-bed property in East London is a great example of clever spatial planning. The room was 1.4m by 4.2m, so we didn't have much to work with. We made the most of the space by integrating slimline appliances, such as the 450 dishwasher and 150 wine cooler. This enabled the client to have exactly what they wanted in the kitchen function-wise, along with having a really nicely designed space that worked with the industrial nature of the property.
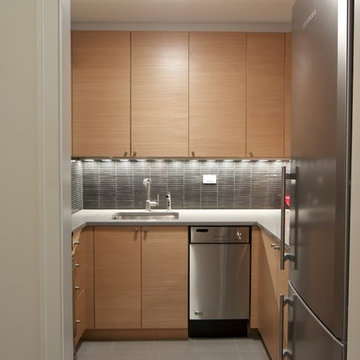
DAS Studio
Design ideas for a small bohemian u-shaped enclosed kitchen in New York with a submerged sink, flat-panel cabinets, light wood cabinets, quartz worktops, grey splashback, glass tiled splashback, stainless steel appliances, porcelain flooring and no island.
Design ideas for a small bohemian u-shaped enclosed kitchen in New York with a submerged sink, flat-panel cabinets, light wood cabinets, quartz worktops, grey splashback, glass tiled splashback, stainless steel appliances, porcelain flooring and no island.
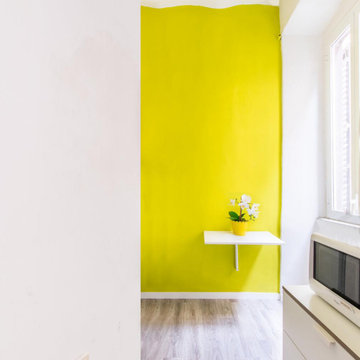
Cucina
Inspiration for a small bohemian single-wall enclosed kitchen in Rome with green splashback, porcelain splashback, vinyl flooring, no island and brown floors.
Inspiration for a small bohemian single-wall enclosed kitchen in Rome with green splashback, porcelain splashback, vinyl flooring, no island and brown floors.
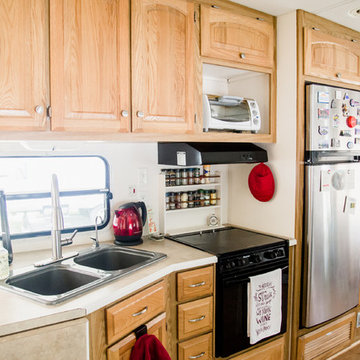
RV renovation. Entire project was DIY on a strict budget. Work done: wall paint, new floors, new curtains, trim paint, new fridge/freezer, new kitchen sink and faucet, move tv, new office/desk, demo annoying cabinets in bedroom. Photo credit: GreytoBlue.com
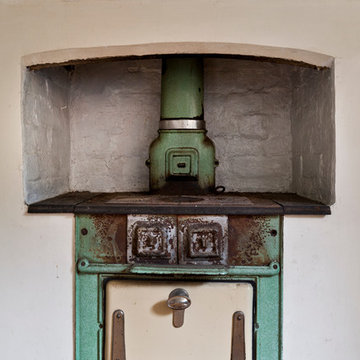
Heather Robbins of Red Images Fine Photography
Small eclectic kitchen/diner in Perth.
Small eclectic kitchen/diner in Perth.
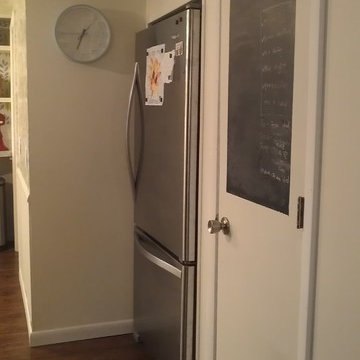
The previous pantry space was split to allow for the relocation of the fridge and a built in pantry.
Design ideas for a small bohemian u-shaped kitchen pantry in Other with a single-bowl sink, shaker cabinets, white cabinets, laminate countertops, white splashback, metro tiled splashback, stainless steel appliances, a breakfast bar and medium hardwood flooring.
Design ideas for a small bohemian u-shaped kitchen pantry in Other with a single-bowl sink, shaker cabinets, white cabinets, laminate countertops, white splashback, metro tiled splashback, stainless steel appliances, a breakfast bar and medium hardwood flooring.
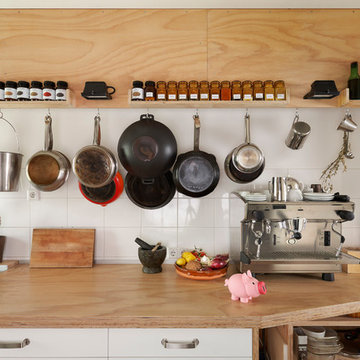
Seekiefer-Sperrholz, Ikeaschränke und eine gute Portion handwerkliches Geschick...ach ja...und ein kreatives Konzept...und schon steht der kostengünstigen, aber profitauglichen Küche nichts mehr im Wege. Eine wohltuende Alternative, vorausgesetzt man mag Einfachheit und Patina.
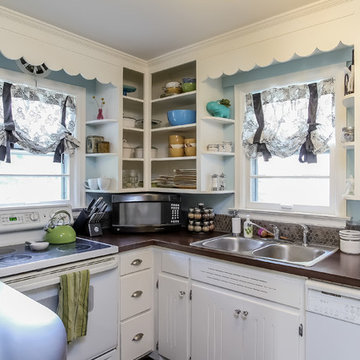
PlanOMatic
Photo of a small bohemian u-shaped enclosed kitchen in Grand Rapids with a built-in sink, flat-panel cabinets, white cabinets, brown splashback, ceramic splashback, white appliances, dark hardwood flooring and no island.
Photo of a small bohemian u-shaped enclosed kitchen in Grand Rapids with a built-in sink, flat-panel cabinets, white cabinets, brown splashback, ceramic splashback, white appliances, dark hardwood flooring and no island.
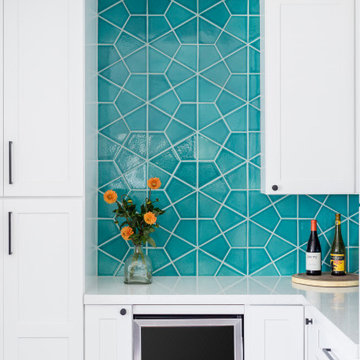
Looking for wet bar backsplash ideas? Make it stand out with patterned kitchen tiles. Surrounded by a sea of white cabinetry, this geometric tile backsplash in dreamy Naples Blue carves out a corner of paradise.
TILE SHOWN
Hexite in Naples Blue
DESIGN
Blythe Interiors
PHOTOS
Natalia Robert Photography
Budget Eclectic Kitchen Ideas and Designs
7