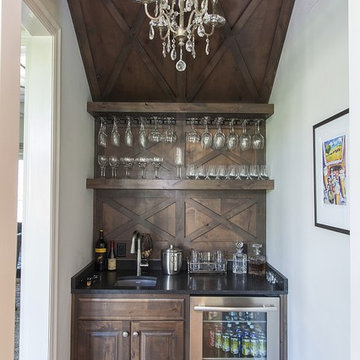Budget Home Bar Ideas and Designs
Refine by:
Budget
Sort by:Popular Today
141 - 160 of 698 photos
Item 1 of 2
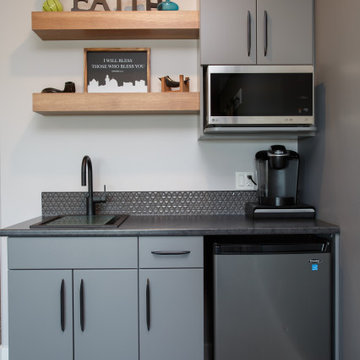
Small modern single-wall wet bar in Calgary with a built-in sink, flat-panel cabinets, grey cabinets, laminate countertops, black splashback, mosaic tiled splashback, carpet, grey floors and black worktops.
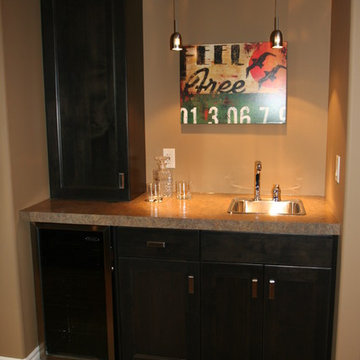
Small classic galley wet bar in Other with a built-in sink, recessed-panel cabinets, dark wood cabinets, laminate countertops and carpet.
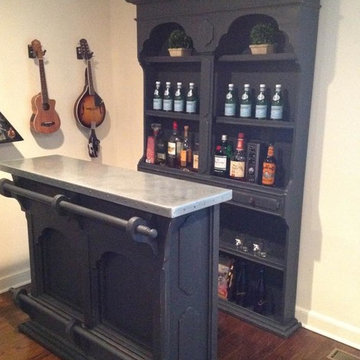
la grange de S.
Photo of a medium sized classic single-wall breakfast bar in New York with no sink, open cabinets, black cabinets, stainless steel worktops and dark hardwood flooring.
Photo of a medium sized classic single-wall breakfast bar in New York with no sink, open cabinets, black cabinets, stainless steel worktops and dark hardwood flooring.
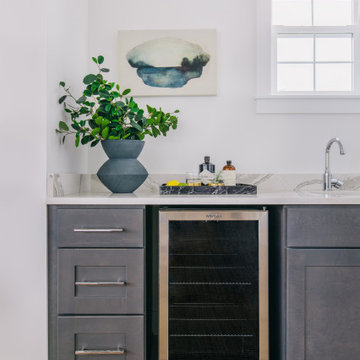
Design ideas for a small traditional single-wall wet bar in Tampa with a submerged sink, shaker cabinets, grey cabinets, engineered stone countertops, grey splashback, engineered quartz splashback, light hardwood flooring, beige floors and white worktops.
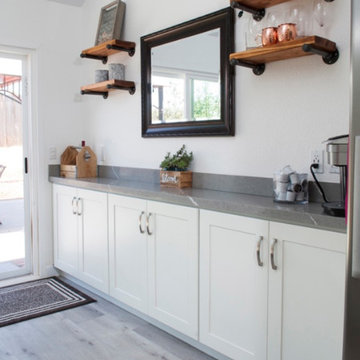
A home bar is a great area to add a pop of color—whether
in the cabinetry, stools, walls or art.
It makes a great conversation piece!
Design ideas for a small single-wall home bar in Other with shaker cabinets, white cabinets, engineered stone countertops, grey splashback, laminate floors, grey floors and grey worktops.
Design ideas for a small single-wall home bar in Other with shaker cabinets, white cabinets, engineered stone countertops, grey splashback, laminate floors, grey floors and grey worktops.
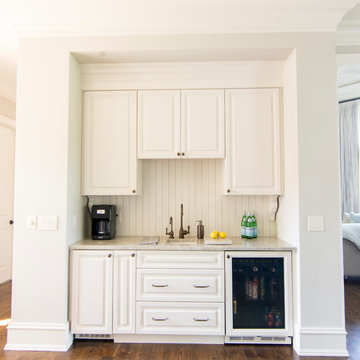
Small traditional single-wall wet bar in Raleigh with a submerged sink, raised-panel cabinets, white cabinets, marble worktops, grey splashback, metro tiled splashback, dark hardwood flooring and brown floors.

Hex tile detailing around the circular window/seating area.
The centerpiece and focal point to this tiny home living room is the grand circular-shaped window which is actually two half-moon windows jointed together where the mango woof bartop is placed. This acts as a work and dining space. Hanging plants elevate the eye and draw it upward to the high ceilings. Colors are kept clean and bright to expand the space. The loveseat folds out into a sleeper and the ottoman/bench lifts to offer more storage. The round rug mirrors the window adding consistency. This tropical modern coastal Tiny Home is built on a trailer and is 8x24x14 feet. The blue exterior paint color is called cabana blue. The large circular window is quite the statement focal point for this how adding a ton of curb appeal. The round window is actually two round half-moon windows stuck together to form a circle. There is an indoor bar between the two windows to make the space more interactive and useful- important in a tiny home. There is also another interactive pass-through bar window on the deck leading to the kitchen making it essentially a wet bar. This window is mirrored with a second on the other side of the kitchen and the are actually repurposed french doors turned sideways. Even the front door is glass allowing for the maximum amount of light to brighten up this tiny home and make it feel spacious and open. This tiny home features a unique architectural design with curved ceiling beams and roofing, high vaulted ceilings, a tiled in shower with a skylight that points out over the tongue of the trailer saving space in the bathroom, and of course, the large bump-out circle window and awning window that provides dining spaces.
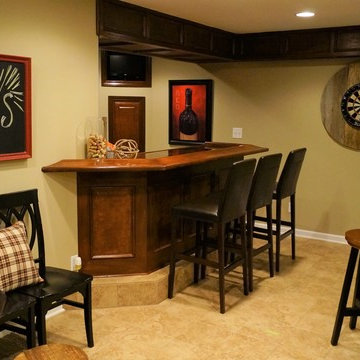
The Homeowner previously installed the bar, but just asked for me to pull it together. She had some left over re-claimed wood so I used it behind the dartboard as a feature, but also to protect the wall. Linda Parsons
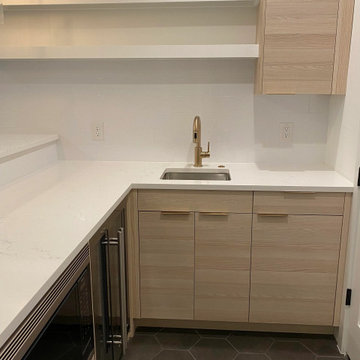
Bellmont Cabinetry
Door Style: Horizon
Door Finish: Frax
Inspiration for a small contemporary l-shaped wet bar in Denver with a submerged sink, flat-panel cabinets, light wood cabinets, engineered stone countertops, white splashback, engineered quartz splashback, ceramic flooring, grey floors and white worktops.
Inspiration for a small contemporary l-shaped wet bar in Denver with a submerged sink, flat-panel cabinets, light wood cabinets, engineered stone countertops, white splashback, engineered quartz splashback, ceramic flooring, grey floors and white worktops.
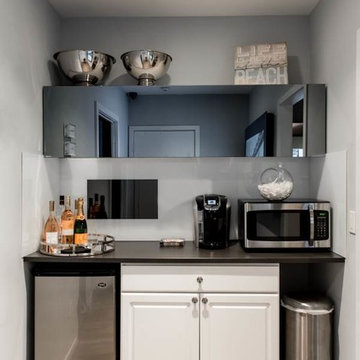
Photo of a small modern single-wall home bar in New York with recessed-panel cabinets, white cabinets, composite countertops and light hardwood flooring.
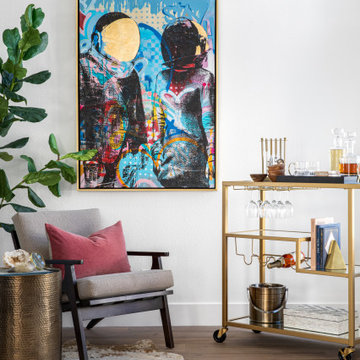
This home bar is a quaint and simple space to grab a drink and a chat with friends. Fun art dresses this space up and an oversized brass mirror makes it balanced while reflecting natural light.
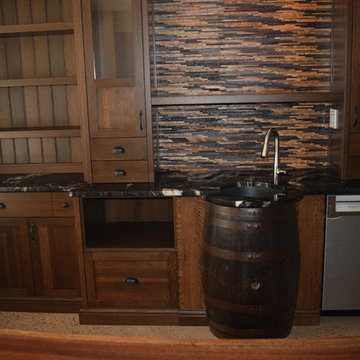
Inspiration for a medium sized rustic single-wall wet bar in Other with a submerged sink, shaker cabinets, dark wood cabinets, granite worktops, multi-coloured splashback, stone tiled splashback, concrete flooring and multi-coloured floors.
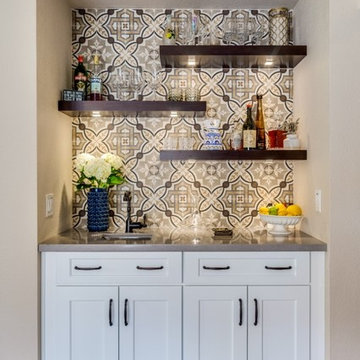
Here in the bar area, we updated the cabinetry, opened up the cubby this wall created, added dark floating shelves and took the cement tile from counter to ceiling as an accent wall. One of the homeowners favorite spot now!
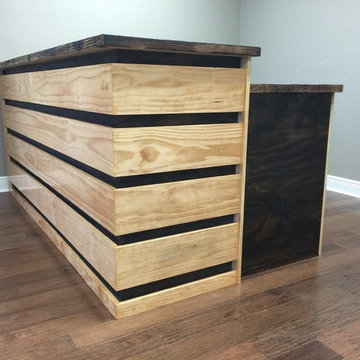
Small urban single-wall home bar in Orlando with medium hardwood flooring and brown floors.
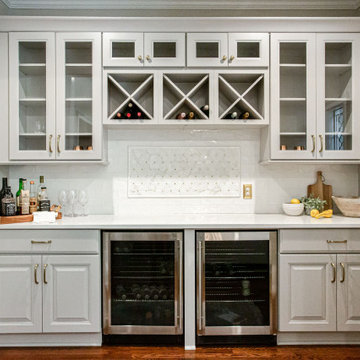
The bar was closed off and felt very dated. By removing the wall and sticking with a soft gray, cream and pops of gold dramatically improved the space.
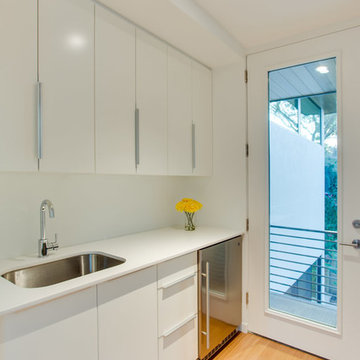
Small midcentury single-wall wet bar in Tampa with a submerged sink, flat-panel cabinets, white cabinets, engineered stone countertops and bamboo flooring.
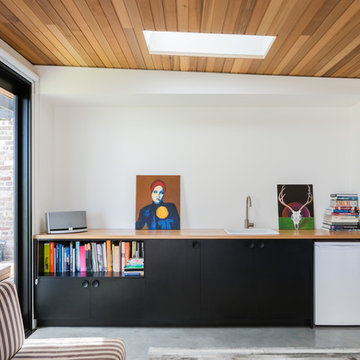
Katherine Lu
Small contemporary single-wall wet bar in Sydney with a built-in sink, flat-panel cabinets, black cabinets, wood worktops, concrete flooring, grey floors and beige worktops.
Small contemporary single-wall wet bar in Sydney with a built-in sink, flat-panel cabinets, black cabinets, wood worktops, concrete flooring, grey floors and beige worktops.
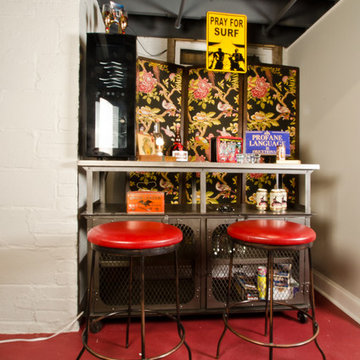
David Merrick
Design ideas for a medium sized bohemian home bar in DC Metro with concrete flooring.
Design ideas for a medium sized bohemian home bar in DC Metro with concrete flooring.
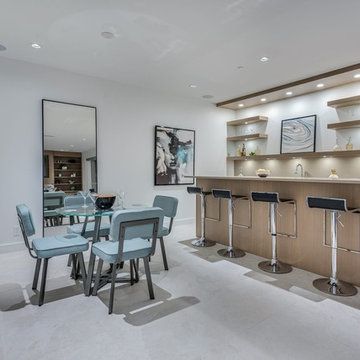
Basement Bar,
Inspiration for a medium sized modern l-shaped wet bar in Vancouver with a submerged sink, engineered stone countertops and beige cabinets.
Inspiration for a medium sized modern l-shaped wet bar in Vancouver with a submerged sink, engineered stone countertops and beige cabinets.
Budget Home Bar Ideas and Designs
8
