Budget House Exterior with a Lean-to Roof Ideas and Designs
Refine by:
Budget
Sort by:Popular Today
81 - 100 of 405 photos
Item 1 of 3
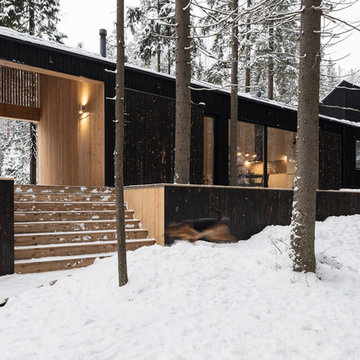
Дмитрий Цыренщиков
Photo of a medium sized and black contemporary bungalow detached house in Saint Petersburg with wood cladding, a lean-to roof and a metal roof.
Photo of a medium sized and black contemporary bungalow detached house in Saint Petersburg with wood cladding, a lean-to roof and a metal roof.
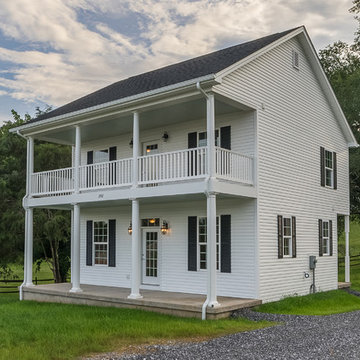
Design ideas for a small and white traditional two floor detached house in Other with vinyl cladding, a lean-to roof and a shingle roof.
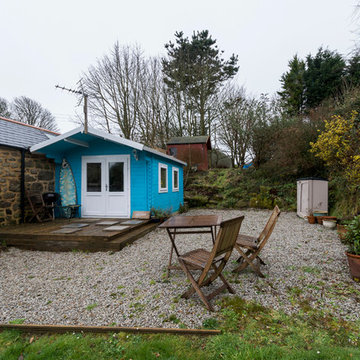
Inspiration for a small and blue farmhouse bungalow detached house in Cornwall with wood cladding and a lean-to roof.
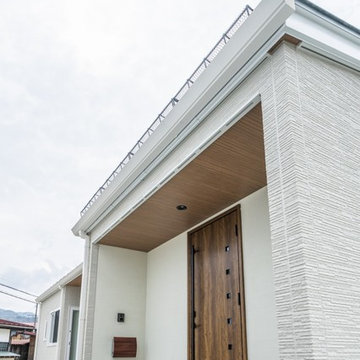
縁側に座ってビールにだだちゃ豆、ぽかぽか陽気で日光浴。
子供たちが縁側を通って畑になった野菜を収穫する。
縁側にくつろぎとたのしさを詰め込んだ暮らしを考えた。
お庭で遊んでも、お部屋で遊んでも、目の届くように。
私たち家族のためだけの、たったひとつの動線計画。
心地よい光と風を取り入れ、自然豊かな郊外で暮らす。
家族の想いが、またひとつカタチになりました。
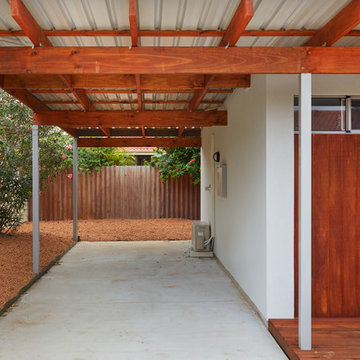
Douglas Mark Black
Small and white contemporary bungalow render house exterior in Perth with a lean-to roof.
Small and white contemporary bungalow render house exterior in Perth with a lean-to roof.
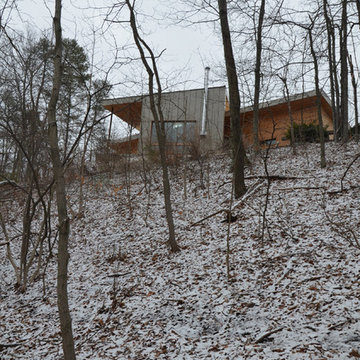
GriD architects
Photo of a small and brown contemporary bungalow detached house in DC Metro with a lean-to roof and wood cladding.
Photo of a small and brown contemporary bungalow detached house in DC Metro with a lean-to roof and wood cladding.
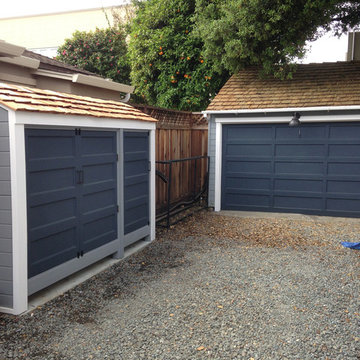
We needed a simple woodshed that fit the constraints of our driveway and matched the existing design of our garage. It needed to hold firewood and kindling on one side and securely house the most often-used power tools on the other, while keeping everything nice and dry. Photos taken before the lock went in on the tool side.
The shed measures 28" deep by 112" wide, has an open 2 x 4 floor with back-wall air vents to keep the air moving up and out. It's built from standard framing materials. The shed and garage have matching doors and cedar shake roof.
Project took two weekends for one person to complete (after the concrete pad was in).
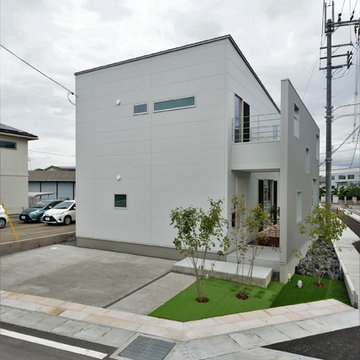
Design ideas for a small and gey midcentury two floor detached house in Other with metal cladding, a lean-to roof and a metal roof.
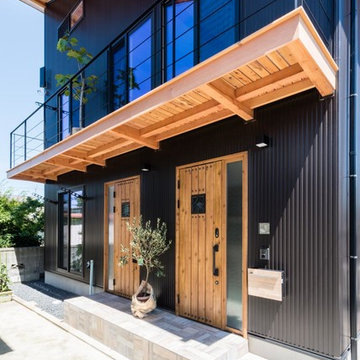
Black Galvalume + Natural Wood
This is an example of a large and black world-inspired two floor detached house in Other with mixed cladding, a lean-to roof and a metal roof.
This is an example of a large and black world-inspired two floor detached house in Other with mixed cladding, a lean-to roof and a metal roof.
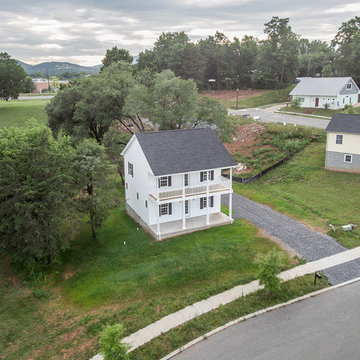
Design ideas for a small and white traditional two floor detached house in Other with vinyl cladding, a lean-to roof and a shingle roof.
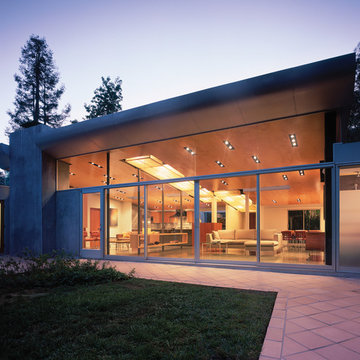
Inspiration for a medium sized and gey modern bungalow render house exterior in Los Angeles with a lean-to roof.
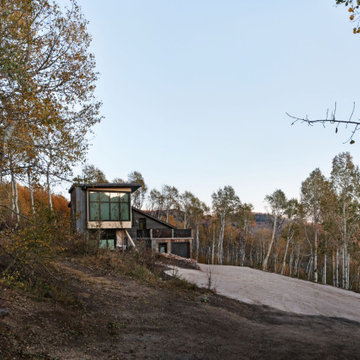
Just a few miles south of the Deer Valley ski resort is Brighton Estates, a community with summer vehicle access that requires a snowmobile or skis in the winter. This tiny cabin is just under 1000 SF of conditioned space and serves its outdoor enthusiast family year round. No space is wasted and the structure is designed to stand the harshest of storms.
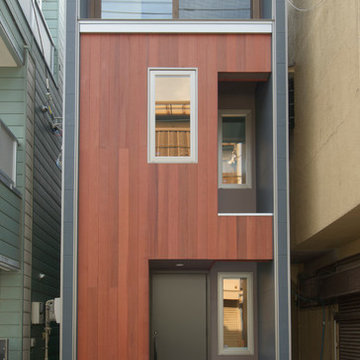
photo : ikuko hirose
Photo of a small and multi-coloured contemporary detached house in Tokyo with three floors, mixed cladding, a lean-to roof and a metal roof.
Photo of a small and multi-coloured contemporary detached house in Tokyo with three floors, mixed cladding, a lean-to roof and a metal roof.
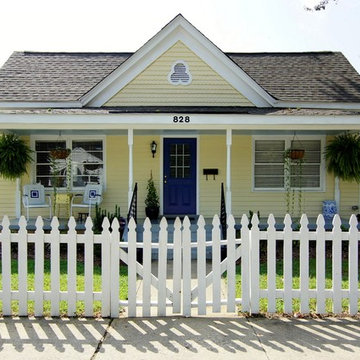
This darling Downtown Raleigh Cottage is over 100 years old. The current owners wanted to have some fun in their historic home! Sherwin Williams and Restoration Hardware paint colors inside add a contemporary feel.
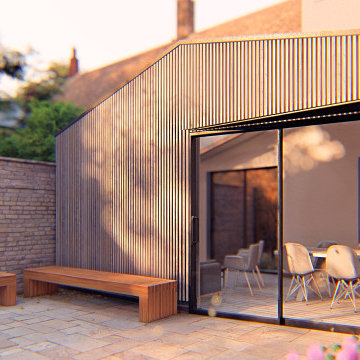
Exterior view from garden
Medium sized and gey scandi bungalow terraced house in Kent with wood cladding, a lean-to roof and a mixed material roof.
Medium sized and gey scandi bungalow terraced house in Kent with wood cladding, a lean-to roof and a mixed material roof.
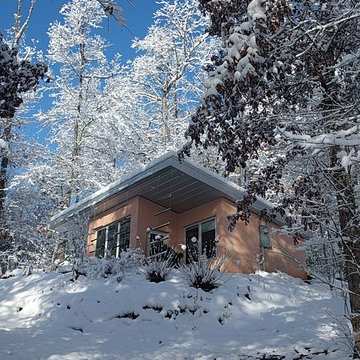
Richard MacCrea
This is an example of a small modern bungalow render detached house in Other with a lean-to roof and a metal roof.
This is an example of a small modern bungalow render detached house in Other with a lean-to roof and a metal roof.
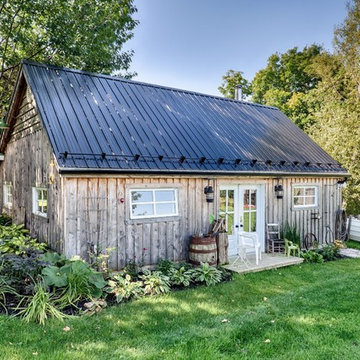
Exposeimage
Inspiration for a gey rustic bungalow house exterior in Montreal with wood cladding and a lean-to roof.
Inspiration for a gey rustic bungalow house exterior in Montreal with wood cladding and a lean-to roof.
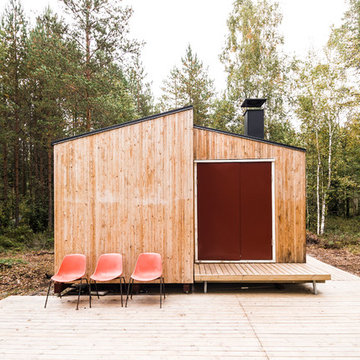
Andre Boettcher
Design ideas for a small scandi bungalow house exterior in Other with wood cladding, a lean-to roof and a metal roof.
Design ideas for a small scandi bungalow house exterior in Other with wood cladding, a lean-to roof and a metal roof.
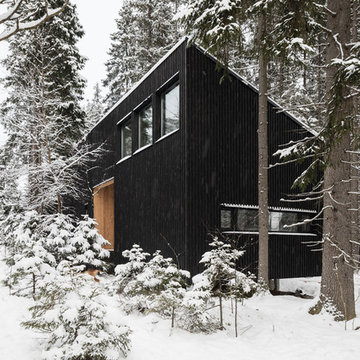
Дмитрий Цыренщиков
Medium sized and black contemporary bungalow detached house in Saint Petersburg with wood cladding, a lean-to roof and a metal roof.
Medium sized and black contemporary bungalow detached house in Saint Petersburg with wood cladding, a lean-to roof and a metal roof.
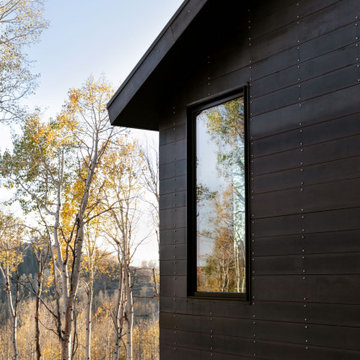
Just a few miles south of the Deer Valley ski resort is Brighton Estates, a community with summer vehicle access that requires a snowmobile or skis in the winter. This tiny cabin is just under 1000 SF of conditioned space and serves its outdoor enthusiast family year round. No space is wasted and the structure is designed to stand the harshest of storms.
Budget House Exterior with a Lean-to Roof Ideas and Designs
5