Budget House Exterior with a Lean-to Roof Ideas and Designs
Refine by:
Budget
Sort by:Popular Today
21 - 40 of 405 photos
Item 1 of 3
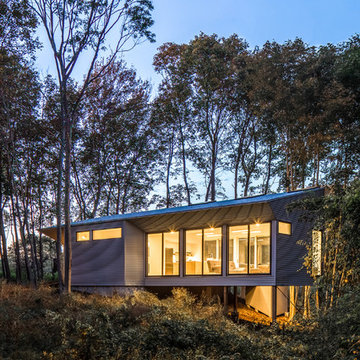
Jeff Roberts
Photo of a small and gey contemporary bungalow detached house in Portland Maine with metal cladding, a lean-to roof and a metal roof.
Photo of a small and gey contemporary bungalow detached house in Portland Maine with metal cladding, a lean-to roof and a metal roof.
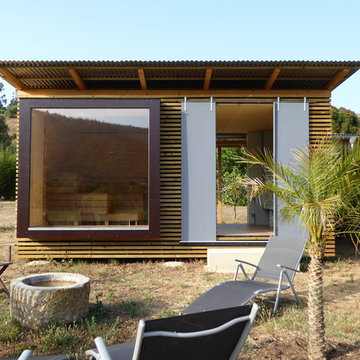
Foto: Ulrich Herbst
Small and brown contemporary bungalow house exterior with wood cladding, a lean-to roof and a metal roof.
Small and brown contemporary bungalow house exterior with wood cladding, a lean-to roof and a metal roof.

This new house is perched on a bluff overlooking Long Pond. The compact dwelling is carefully sited to preserve the property's natural features of surrounding trees and stone outcroppings. The great room doubles as a recording studio with high clerestory windows to capture views of the surrounding forest.
Photo by: Nat Rea Photography
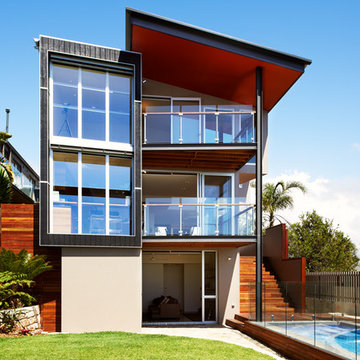
Each room is tilted towards the view and small balconies off the dining and main bedroom provide a viewing platform towards the coastline. The family room opens onto the garden and pool area. Large storage tanks recycle roof water back to the toilets and laundry.
photography Roger D'Souza
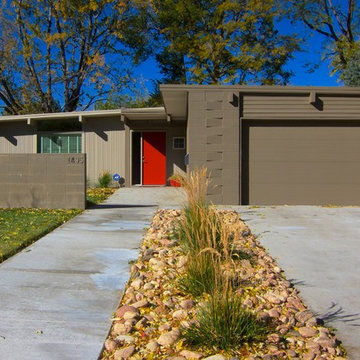
Mid century modern exterior makeover-see the Fall 2013 issue of Atomic Ranch magazine for the before photos.
Also featured in a Houzz article:
http://www.houzz.com/ideabooks/64741899/list/dynamic-duo-how-to-pull-off-a-two-tone-exterior-color-scheme

(c) steve keating photography
This is an example of a small and beige contemporary bungalow house exterior in Seattle with wood cladding and a lean-to roof.
This is an example of a small and beige contemporary bungalow house exterior in Seattle with wood cladding and a lean-to roof.

A split level rear extension, clad with black zinc and cedar battens. Narrow frame sliding doors create a flush opening between inside and out, while a glazed corner window offers oblique views across the new terrace. Inside, the kitchen is set level with the main house, whilst the dining area is level with the garden, which creates a fabulous split level interior.
This project has featured in Grand Designs and Living Etc magazines.
Photographer: David Butler
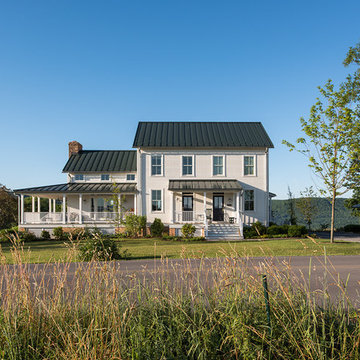
Hoachlander Davis Photography
This is an example of a large and white farmhouse two floor house exterior in DC Metro with wood cladding and a lean-to roof.
This is an example of a large and white farmhouse two floor house exterior in DC Metro with wood cladding and a lean-to roof.
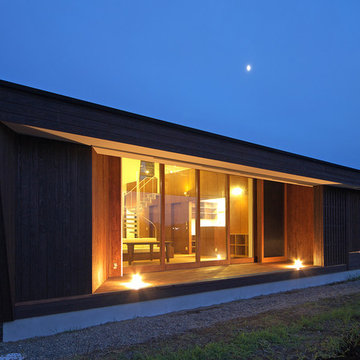
This is an example of a small and black modern bungalow detached house in Other with wood cladding, a lean-to roof and a metal roof.

Paul Vu Photographer
www.paulvuphotographer.com
Small and brown rustic bungalow detached house in Orange County with wood cladding, a lean-to roof and a metal roof.
Small and brown rustic bungalow detached house in Orange County with wood cladding, a lean-to roof and a metal roof.

I built this on my property for my aging father who has some health issues. Handicap accessibility was a factor in design. His dream has always been to try retire to a cabin in the woods. This is what he got.
It is a 1 bedroom, 1 bath with a great room. It is 600 sqft of AC space. The footprint is 40' x 26' overall.
The site was the former home of our pig pen. I only had to take 1 tree to make this work and I planted 3 in its place. The axis is set from root ball to root ball. The rear center is aligned with mean sunset and is visible across a wetland.
The goal was to make the home feel like it was floating in the palms. The geometry had to simple and I didn't want it feeling heavy on the land so I cantilevered the structure beyond exposed foundation walls. My barn is nearby and it features old 1950's "S" corrugated metal panel walls. I used the same panel profile for my siding. I ran it vertical to math the barn, but also to balance the length of the structure and stretch the high point into the canopy, visually. The wood is all Southern Yellow Pine. This material came from clearing at the Babcock Ranch Development site. I ran it through the structure, end to end and horizontally, to create a seamless feel and to stretch the space. It worked. It feels MUCH bigger than it is.
I milled the material to specific sizes in specific areas to create precise alignments. Floor starters align with base. Wall tops adjoin ceiling starters to create the illusion of a seamless board. All light fixtures, HVAC supports, cabinets, switches, outlets, are set specifically to wood joints. The front and rear porch wood has three different milling profiles so the hypotenuse on the ceilings, align with the walls, and yield an aligned deck board below. Yes, I over did it. It is spectacular in its detailing. That's the benefit of small spaces.
Concrete counters and IKEA cabinets round out the conversation.
For those who could not live in a tiny house, I offer the Tiny-ish House.
Photos by Ryan Gamma
Staging by iStage Homes
Design assistance by Jimmy Thornton
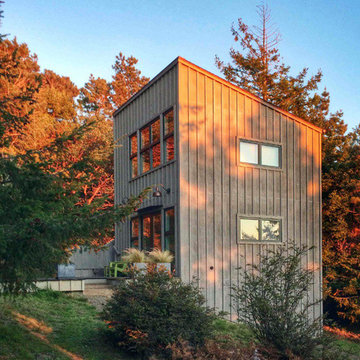
Photo: Craig Frazier
This is an example of a small and gey modern two floor house exterior in San Francisco with wood cladding and a lean-to roof.
This is an example of a small and gey modern two floor house exterior in San Francisco with wood cladding and a lean-to roof.
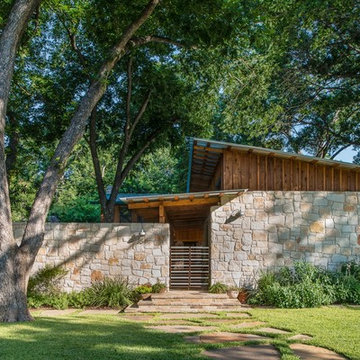
Mark Menjivar
This is an example of a small contemporary bungalow house exterior in Austin with stone cladding and a lean-to roof.
This is an example of a small contemporary bungalow house exterior in Austin with stone cladding and a lean-to roof.
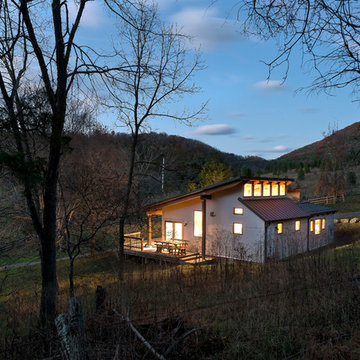
Paul Burk
Photo of a small and beige modern bungalow detached house in DC Metro with concrete fibreboard cladding, a lean-to roof and a metal roof.
Photo of a small and beige modern bungalow detached house in DC Metro with concrete fibreboard cladding, a lean-to roof and a metal roof.
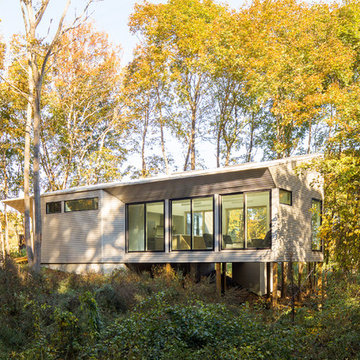
Jeff Roberts
Photo of a contemporary bungalow detached house in Portland Maine with a lean-to roof.
Photo of a contemporary bungalow detached house in Portland Maine with a lean-to roof.

Exploring passive solar design and thermal temperature control, a small shack was built using wood pallets and
re-purposed materials obtained for free. The goal was to create a prototype to see what works and what doesn't, firsthand. The journey was rough and many valuable lessons were learned.
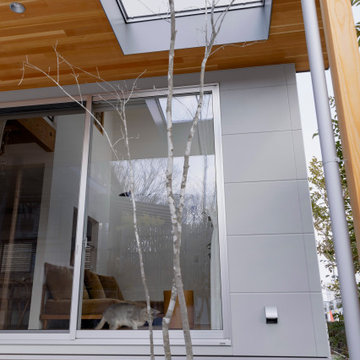
Small and gey scandinavian two floor detached house in Other with concrete fibreboard cladding, a lean-to roof, a metal roof, a grey roof and shiplap cladding.
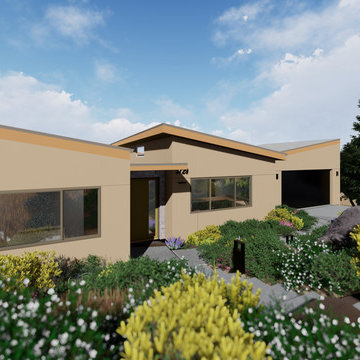
This is an example of a medium sized and yellow contemporary two floor render detached house with a lean-to roof and a shingle roof.
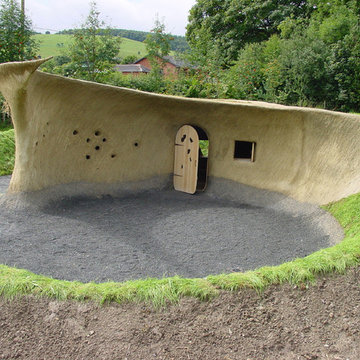
Photo: Bleddfa Centre
Inspiration for a small and brown contemporary bungalow render detached house in Other with a lean-to roof and a green roof.
Inspiration for a small and brown contemporary bungalow render detached house in Other with a lean-to roof and a green roof.
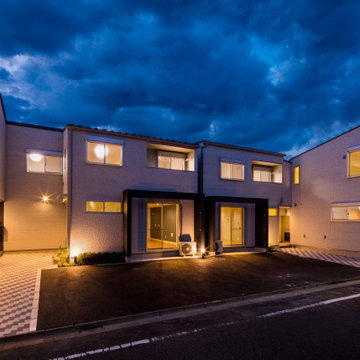
足立区の家 K
収納と洗濯のしやすさにこだわった、テラスハウスです。
株式会社小木野貴光アトリエ一級建築士建築士事務所
https://www.ogino-a.com/
Budget House Exterior with a Lean-to Roof Ideas and Designs
2