Budget House Exterior with a Lean-to Roof Ideas and Designs
Refine by:
Budget
Sort by:Popular Today
101 - 120 of 405 photos
Item 1 of 3
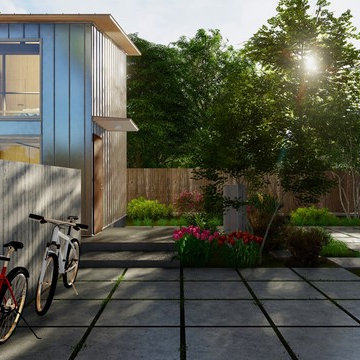
建物は規格で決まっていますが、外構の作り方で様々な敷地にフィットします。
Design ideas for a small and gey modern two floor detached house in Other with metal cladding, a lean-to roof and a metal roof.
Design ideas for a small and gey modern two floor detached house in Other with metal cladding, a lean-to roof and a metal roof.
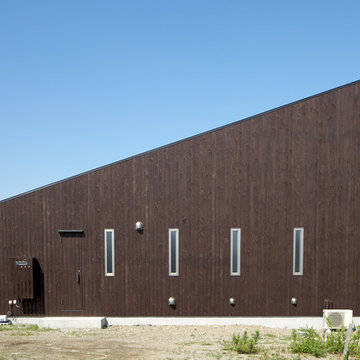
Inspiration for a small and brown modern bungalow detached house in Other with wood cladding, a lean-to roof and a metal roof.
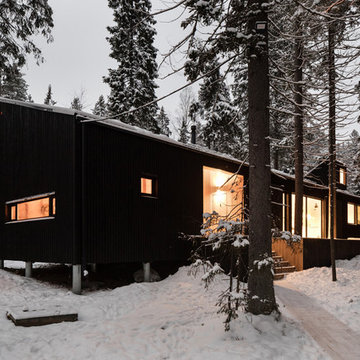
Дмитрий Цыренщиков
Photo of a medium sized and black contemporary bungalow detached house in Saint Petersburg with wood cladding, a lean-to roof and a metal roof.
Photo of a medium sized and black contemporary bungalow detached house in Saint Petersburg with wood cladding, a lean-to roof and a metal roof.
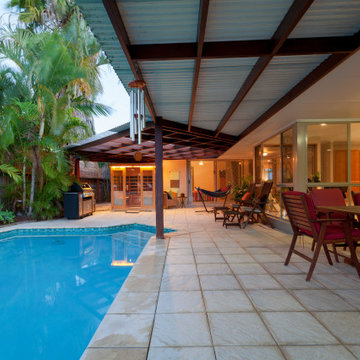
Our client's wanted an inexpensive approach to an outdoor dwelling space sheltered from the elements while maintaining communication to the living space inside. The contour of the existing pool to dictate the overall shape of the patio cover.
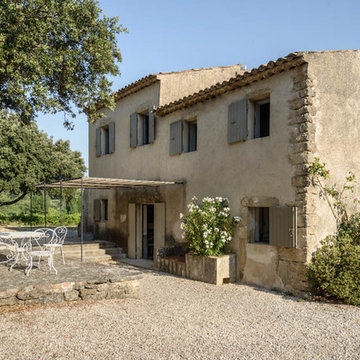
luis Alvarez
This is an example of a medium sized and beige mediterranean two floor house exterior in Marseille with stone cladding and a lean-to roof.
This is an example of a medium sized and beige mediterranean two floor house exterior in Marseille with stone cladding and a lean-to roof.
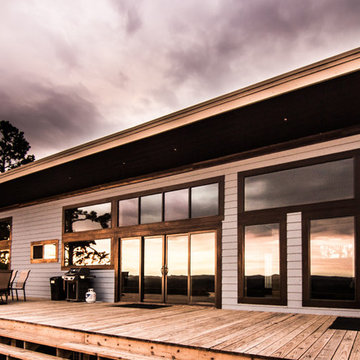
Design ideas for a small and gey bungalow detached house in Other with concrete fibreboard cladding, a lean-to roof and a metal roof.
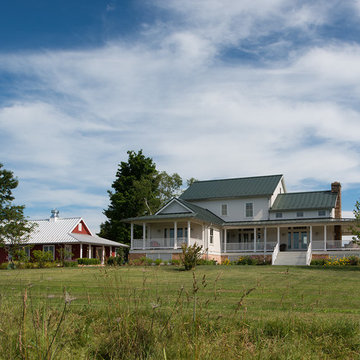
Hoachlander Davis Photography
Design ideas for a large and white farmhouse two floor house exterior in DC Metro with wood cladding and a lean-to roof.
Design ideas for a large and white farmhouse two floor house exterior in DC Metro with wood cladding and a lean-to roof.
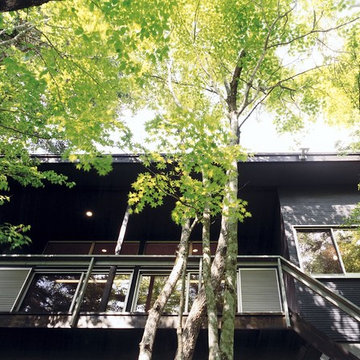
湖畔の森に建つ別荘
Photo of a small and black contemporary bungalow detached house in Tokyo with mixed cladding, a lean-to roof and a metal roof.
Photo of a small and black contemporary bungalow detached house in Tokyo with mixed cladding, a lean-to roof and a metal roof.
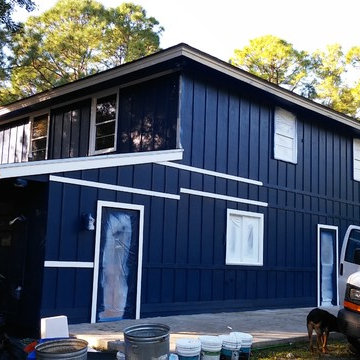
Omar
Photo of a large and blue farmhouse two floor house exterior in Miami with wood cladding and a lean-to roof.
Photo of a large and blue farmhouse two floor house exterior in Miami with wood cladding and a lean-to roof.
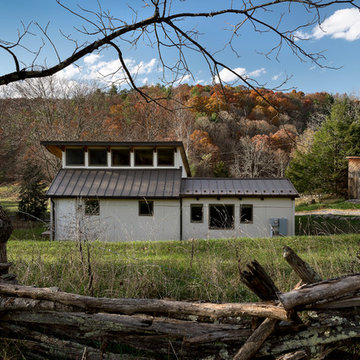
Paul Burk
This is an example of a small and beige modern bungalow detached house in DC Metro with concrete fibreboard cladding, a lean-to roof and a metal roof.
This is an example of a small and beige modern bungalow detached house in DC Metro with concrete fibreboard cladding, a lean-to roof and a metal roof.
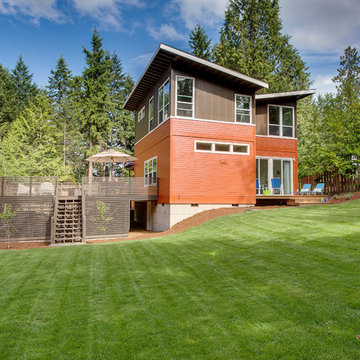
Kelvin Hughes
Medium sized modern two floor house exterior in Seattle with concrete fibreboard cladding and a lean-to roof.
Medium sized modern two floor house exterior in Seattle with concrete fibreboard cladding and a lean-to roof.
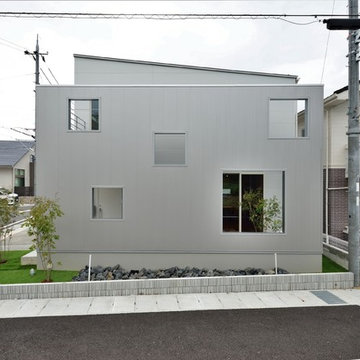
This is an example of a small and gey retro two floor detached house in Other with metal cladding, a lean-to roof and a metal roof.

Photo of a medium sized and black world-inspired two floor detached house in Other with mixed cladding, a lean-to roof and a metal roof.
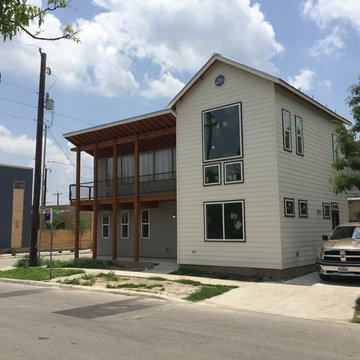
A 1,100 square-foot 2-bed/2-bath house (750 sf footprint) on a 1,800 square-foot lot.
Inspiration for a small and white traditional two floor detached house in Austin with mixed cladding, a lean-to roof and a metal roof.
Inspiration for a small and white traditional two floor detached house in Austin with mixed cladding, a lean-to roof and a metal roof.
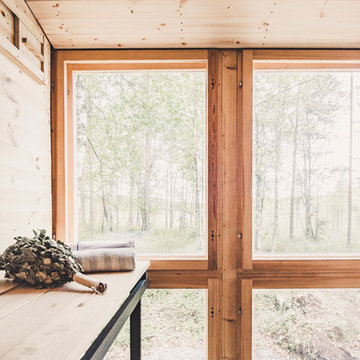
Andre Boettcher
Inspiration for a small scandi bungalow house exterior in Berlin with wood cladding, a lean-to roof and a metal roof.
Inspiration for a small scandi bungalow house exterior in Berlin with wood cladding, a lean-to roof and a metal roof.
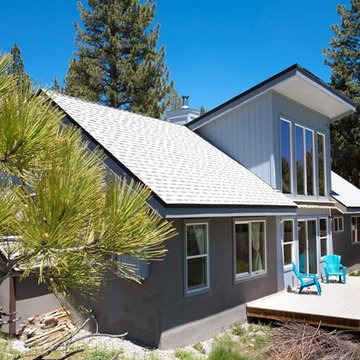
Photo of a small and gey traditional two floor concrete detached house in Other with a lean-to roof.
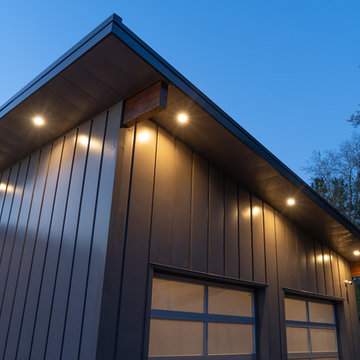
Inspiration for a gey and medium sized modern two floor detached house in Other with metal cladding, a metal roof and a lean-to roof.
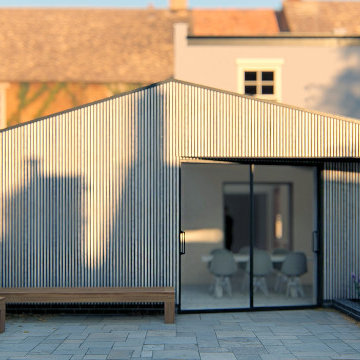
Exterior view from the garden.
Inspiration for a medium sized and gey scandi bungalow terraced house in Kent with wood cladding, a lean-to roof and a mixed material roof.
Inspiration for a medium sized and gey scandi bungalow terraced house in Kent with wood cladding, a lean-to roof and a mixed material roof.
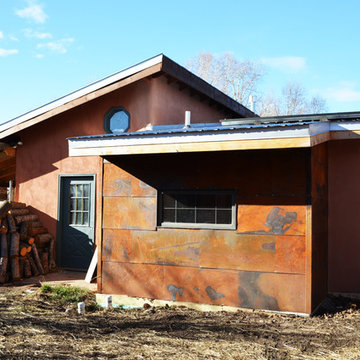
photovoltaics, re-usd windows, re-used metal sheathing.
photo credit: Alix Henry
Inspiration for a small and beige industrial bungalow house exterior in Albuquerque with metal cladding and a lean-to roof.
Inspiration for a small and beige industrial bungalow house exterior in Albuquerque with metal cladding and a lean-to roof.
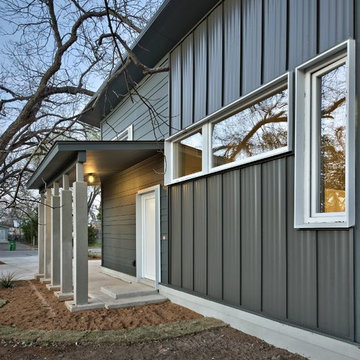
C. L. Fry Photo
Design ideas for a small contemporary bungalow house exterior in Austin with metal cladding and a lean-to roof.
Design ideas for a small contemporary bungalow house exterior in Austin with metal cladding and a lean-to roof.
Budget House Exterior with a Lean-to Roof Ideas and Designs
6