Budget Kitchen/Diner Ideas and Designs
Refine by:
Budget
Sort by:Popular Today
161 - 180 of 10,763 photos
Item 1 of 4
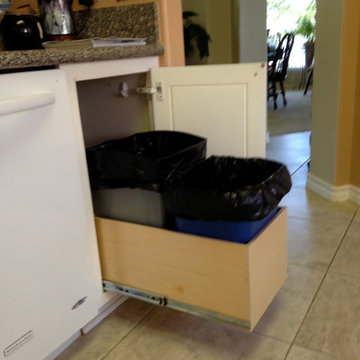
Pull-outs installed for projects in Fair Oaks and Helotes, Texas.
Medium sized traditional single-wall kitchen/diner in Austin with a built-in sink, recessed-panel cabinets, granite worktops, multi-coloured splashback, ceramic splashback, white appliances, ceramic flooring, no island and white cabinets.
Medium sized traditional single-wall kitchen/diner in Austin with a built-in sink, recessed-panel cabinets, granite worktops, multi-coloured splashback, ceramic splashback, white appliances, ceramic flooring, no island and white cabinets.
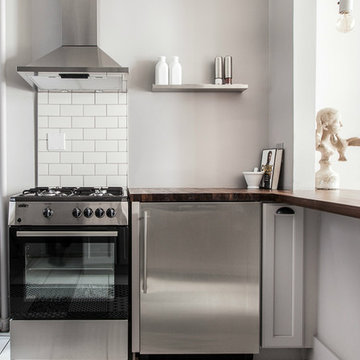
http://alangastelum.com
Inspiration for a small bohemian grey and white u-shaped kitchen/diner in New York with a built-in sink, shaker cabinets, grey cabinets, white splashback, metro tiled splashback, stainless steel appliances, ceramic flooring, a breakfast bar and wood worktops.
Inspiration for a small bohemian grey and white u-shaped kitchen/diner in New York with a built-in sink, shaker cabinets, grey cabinets, white splashback, metro tiled splashback, stainless steel appliances, ceramic flooring, a breakfast bar and wood worktops.
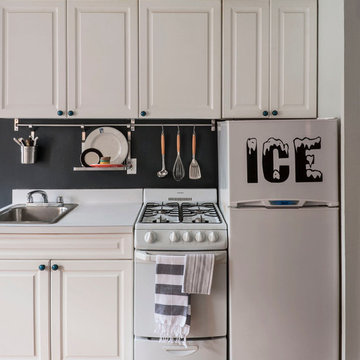
Because this was a rental kitchen, we were limited in what we could do, but knew that it need some major sprucing! We changed the whole feel of the kitchen by switching out all of the pulls for ones with some color and detail, and by painting the "backsplash" with chalkboard paint for easy cleaning and writing of recipes etc. We installed simple ikea racks for additional storage, and put a vintage inspired "ICE" decal on the freezer for a playful touch.
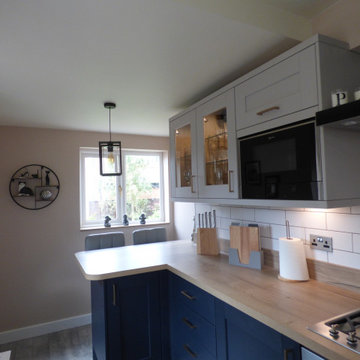
The importance of having a showroom really shows here. When our customer came to browse they fell for our modern neutral kitchen living display with Burbidge Otto doors in Lostock Hall and this became a strong source of direction for the designer.
From the Matt Soft Moss and Matt Porcelain colours, Modern Anthracite rail to the worktops in Corian Glacier White and Dekton Sirius. Every element was picked up on in some way.
A large kitchen island allows for social cooking; seating for two on one side and the induction hob on the other side. With a lounge area also needed in this space it was important that the island helped incorporate the two areas.
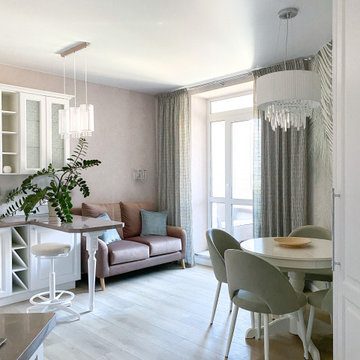
Design ideas for a medium sized traditional u-shaped kitchen/diner in Moscow with raised-panel cabinets, white cabinets, composite countertops, grey splashback, porcelain splashback, vinyl flooring, a breakfast bar, beige floors and brown worktops.
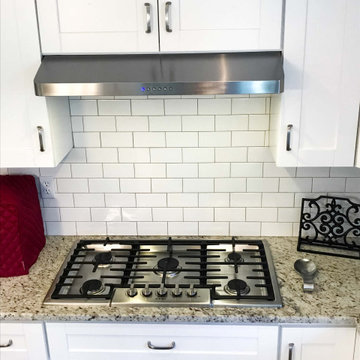
The PLJW 185 is one of our most popular range hoods. At just five inches tall, it is exceptionally low profile and lightweight, perfect for the average cook. It pulls 600 CFM, which is great for those who cook daily. The dishwasher-safe stainless steel baffle filters are easily removable and quick to clean. Two LED lights provide you with optimal coverage for your cooktop – and they'll last you years!
For more information on this product, check out the product pages here:
https://www.prolinerangehoods.com/catalogsearch/result/?q=185

Clean, cool and calm are the three Cs that characterise a Scandi-style kitchen. The use of light wood and design that is uncluttered is what Scandinavians look for. Sleek and streamlined surfaces and efficient storage can be found in the Schmidt catalogue. The enhancement of light by using a Scandi style and colour. The Scandinavian style is inspired by the cool colours of landscapes, pale and natural colours, and adds texture to make the kitchen more sophisticated.
This kitchen’s palette ranges from white, green and light wood to add texture, all bringing memories of a lovely and soft landscape. The light wood resembles the humble beauty of the 30s Scandinavian modernism. To maximise the storage, the kitchen has three tall larders with internal drawers for better organising and unclutter the kitchen. The floor-to-ceiling cabinets creates a sleek, uncluttered look, with clean and contemporary handle-free light wood cabinetry. To finalise the kitchen, the black appliances are then matched with the black stools for the island.
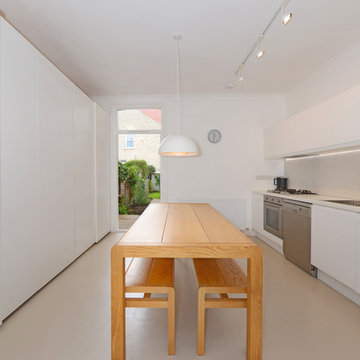
Medium sized contemporary galley kitchen/diner in London with a single-bowl sink, recessed-panel cabinets, white cabinets, laminate countertops, white splashback, ceramic splashback, stainless steel appliances, lino flooring, no island, beige floors and white worktops.
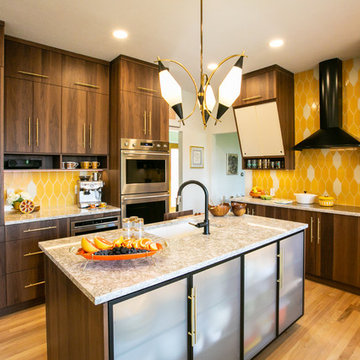
Featuring a delightful blend of white and yellow kitchen tiles from Fireclay Tile, this sunny kitchen's honey-comb inspired backsplash is especially buzz-worthy. Sample handmade kitchen tiles and more at FireclayTile.com.
FIRECLAY TILE SHOWN
Picket Tile Pattern in Tuolumne
Picket Tile Pattern in Gardenia
DESIGN
TVL Creative
PHOTOS
Rebecca Todd
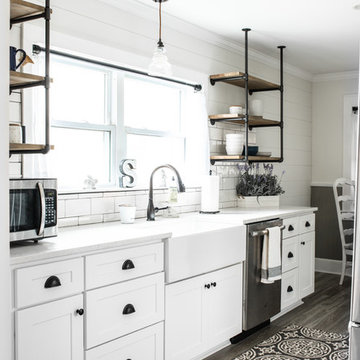
This customer got her dream modern farmhouse kitchen in Lexington, NC. Featuring Wolf Classic cabinets, Misterio quartz, white subway tile with charcoal grout, and custom made rustic pipe shelves.
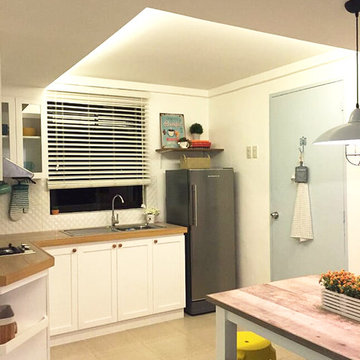
This is an example of a small beach style l-shaped kitchen/diner in Other with an integrated sink, glass-front cabinets, white cabinets, tile countertops, white splashback, ceramic splashback, stainless steel appliances, porcelain flooring, no island, beige floors and brown worktops.
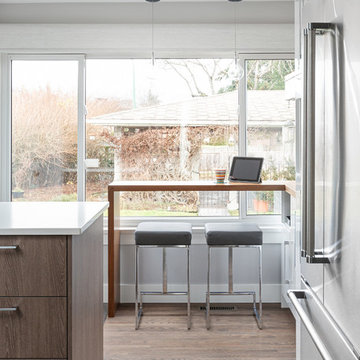
With such a lovely backyard, a place to overlook it was a must. This waterfall edge custom coffee bar was just the right solution. With a TV on the wall to the right, the homeowners can catch the morning news over coffee or the evening news as they prepare dinner.

The painted finish wall cabinets feature an extra-height cornice scribed to the ceiling, for a more premium look and feel.
Small modern l-shaped kitchen/diner in Cardiff with a single-bowl sink, shaker cabinets, blue cabinets, laminate countertops, white splashback, ceramic splashback, stainless steel appliances, laminate floors, a breakfast bar, beige floors, red worktops and a feature wall.
Small modern l-shaped kitchen/diner in Cardiff with a single-bowl sink, shaker cabinets, blue cabinets, laminate countertops, white splashback, ceramic splashback, stainless steel appliances, laminate floors, a breakfast bar, beige floors, red worktops and a feature wall.
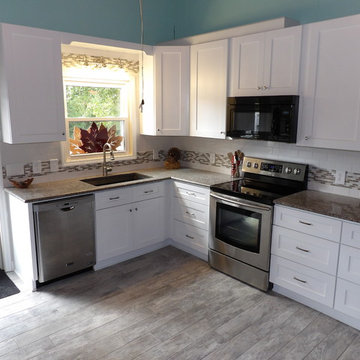
Medium sized traditional l-shaped kitchen/diner in Other with a submerged sink, shaker cabinets, white cabinets, granite worktops, white splashback, metro tiled splashback, stainless steel appliances, light hardwood flooring and no island.
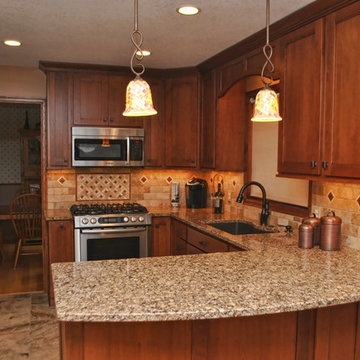
Inspiration for a small classic u-shaped kitchen/diner in Minneapolis with a double-bowl sink, beige splashback, stainless steel appliances, porcelain flooring, a breakfast bar, recessed-panel cabinets, medium wood cabinets, granite worktops, stone tiled splashback and brown floors.
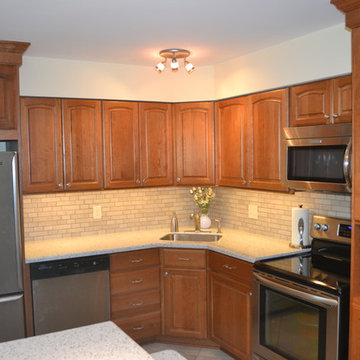
Renovated a small condominium kitchen allowing for modern amenities and elegant lines. Gorgeous, warm cabinetry, bright solid surface countertops and island with lovely subway tile.
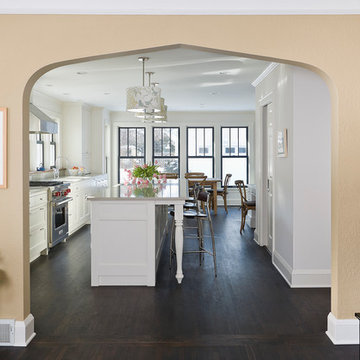
Residential remodel and kItchen designed by Meriwether Felt. This 1920 cape cod bungalow is remodeled to include a kitchen that is open to the living area with an eat in kitchen and soft white painted cabinets. Window sashes are painted black to add contrast.
Photos by Andrea Rugg

Green Home Remodel – Clean and Green on a Budget – with Flair
The dining room addition also served as a family room space and has easy access to the updated kitchen.
Today many families with young children put health and safety first among their priorities for their homes. Young families are often on a budget as well, and need to save in important areas such as energy costs by creating more efficient homes. In this major kitchen remodel and addition project, environmentally sustainable solutions were on top of the wish list producing a wonderfully remodeled home that is clean and green, coming in on time and on budget.
‘g’ Green Design Center was the first and only stop when the homeowners of this mid-sized Cape-style home were looking for assistance. They had a rough idea of the layout they were hoping to create and came to ‘g’ for design and materials. Nicole Goldman, of ‘g’ did the space planning and kitchen design, and worked with Greg Delory of Greg DeLory Home Design for the exterior architectural design and structural design components. All the finishes were selected with ‘g’ and the homeowners. All are sustainable, non-toxic and in the case of the insulation, extremely energy efficient.
Beginning in the kitchen, the separating wall between the old kitchen and hallway was removed, creating a large open living space for the family. The existing oak cabinetry was removed and new, plywood and solid wood cabinetry from Canyon Creek, with no-added urea formaldehyde (NAUF) in the glues or finishes was installed. Existing strand woven bamboo which had been recently installed in the adjacent living room, was extended into the new kitchen space, and the new addition that was designed to hold a new dining room, mudroom, and covered porch entry. The same wood was installed in the master bedroom upstairs, creating consistency throughout the home and bringing a serene look throughout.
The kitchen cabinetry is in an Alder wood with a natural finish. The countertops are Eco By Cosentino; A Cradle to Cradle manufactured materials of recycled (75%) glass, with natural stone, quartz, resin and pigments, that is a maintenance-free durable product with inherent anti-bacterial qualities.
In the first floor bathroom, all recycled-content tiling was utilized from the shower surround, to the flooring, and the same eco-friendly cabinetry and counter surfaces were installed. The similarity of materials from one room creates a cohesive look to the home, and aided in budgetary and scheduling issues throughout the project.
Throughout the project UltraTouch insulation was installed following an initial energy audit that availed the homeowners of about $1,500 in rebate funds to implement energy improvements. Whenever ‘g’ Green Design Center begins a project such as a remodel or addition, the first step is to understand the energy situation in the home and integrate the recommended improvements into the project as a whole.
Also used throughout were the AFM Safecoat Zero VOC paints which have no fumes, or off gassing and allowed the family to remain in the home during construction and painting without concern for exposure to fumes.
Dan Cutrona Photography
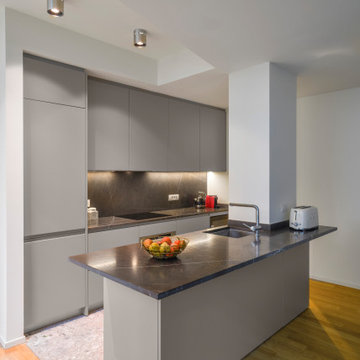
Cucina aperta su soggiorno, con isola, top in marmo graphite brown
Inspiration for a small modern single-wall kitchen/diner in Milan with flat-panel cabinets, beige cabinets, marble worktops, an island and brown worktops.
Inspiration for a small modern single-wall kitchen/diner in Milan with flat-panel cabinets, beige cabinets, marble worktops, an island and brown worktops.

This is an example of a small eclectic u-shaped kitchen/diner in Bordeaux with a single-bowl sink, beige cabinets, laminate countertops, yellow splashback, black appliances, laminate floors, an island, black floors and black worktops.
Budget Kitchen/Diner Ideas and Designs
9