Budget Kitchen/Diner Ideas and Designs
Sort by:Popular Today
121 - 140 of 10,763 photos

Flat roof house extension with open plan kitchen done in high specification finishes. The project has high roof levels above common standards, Has addition of the either skylight and side window installation to allow as much daylight as possible. Sliding doors allow to have lovely view on the garden and provide easy access to it.
Open plan kitchen allow to enjoy family dinners and visitors warm welcome.
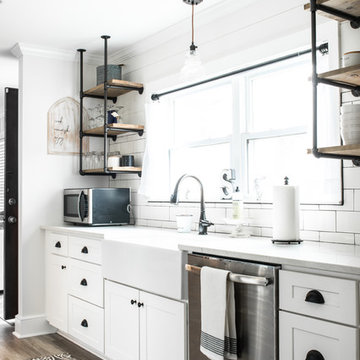
This customer got her dream modern farmhouse kitchen in Lexington, NC. Featuring Wolf Classic cabinets, Misterio quartz, white subway tile with charcoal grout, and custom made rustic pipe shelves.

Design + Photos: Leslie Murchie Cascino
Photo of a medium sized retro single-wall kitchen/diner in Detroit with a built-in sink, flat-panel cabinets, medium wood cabinets, quartz worktops, grey splashback, ceramic splashback, stainless steel appliances, medium hardwood flooring, an island, orange floors and beige worktops.
Photo of a medium sized retro single-wall kitchen/diner in Detroit with a built-in sink, flat-panel cabinets, medium wood cabinets, quartz worktops, grey splashback, ceramic splashback, stainless steel appliances, medium hardwood flooring, an island, orange floors and beige worktops.
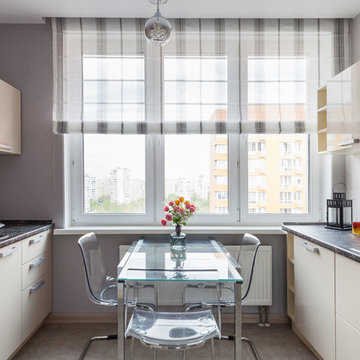
Medium sized contemporary galley kitchen/diner in Moscow with a built-in sink, flat-panel cabinets, laminate countertops, white splashback, ceramic splashback, ceramic flooring, grey floors, brown worktops and beige cabinets.
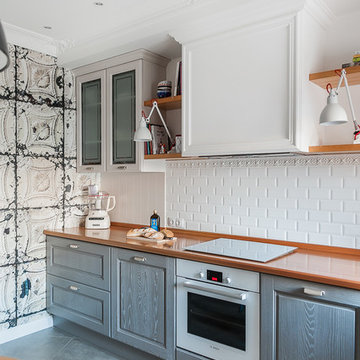
Кухня в скандинавском стиле. Подвесные шкафчики, серый фасад, плитка на фартуке кабанчик.
Small traditional grey and white l-shaped kitchen/diner in Other with raised-panel cabinets, grey cabinets, wood worktops, white splashback, metro tiled splashback, white appliances, grey floors, brown worktops, a submerged sink and ceramic flooring.
Small traditional grey and white l-shaped kitchen/diner in Other with raised-panel cabinets, grey cabinets, wood worktops, white splashback, metro tiled splashback, white appliances, grey floors, brown worktops, a submerged sink and ceramic flooring.
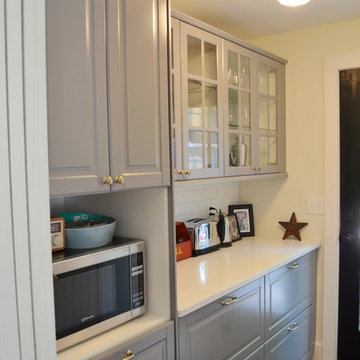
The very first cabinet you see is the IKEA cabinet for a built-in microwave. However, the microwave still works, so Liz and Bennett kept it. When it’s time to upgrade, they’ll have just the place for an IKEA microwave.
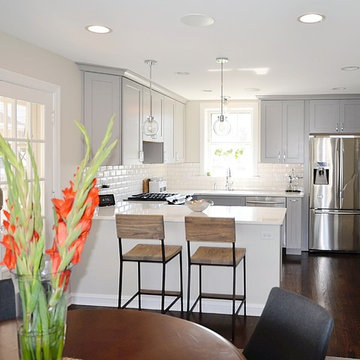
This is an example of a small traditional u-shaped kitchen/diner in Chicago with a submerged sink, shaker cabinets, grey cabinets, white splashback, metro tiled splashback, stainless steel appliances, dark hardwood flooring and brown floors.
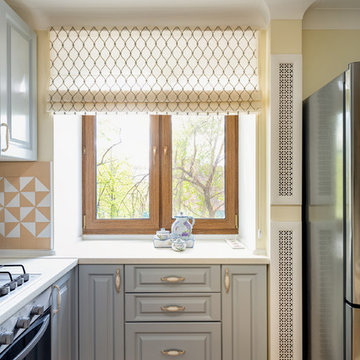
В подоконнике, выполняющем теперь одновременно и роль столешницы, предусмотрели отверстия вдоль окна для выхода тёплого воздуха от радиатора отопления.
Рудимент древней архитектуры здания — общедомовую трубу огромного диаметра и непонятного назначения, подозрительным образом нагревающуюся в зимнее время, управляющая компания строго настрого запретила нам трогать. Мы решили спрятали её в короб, оборудовав его решётками для выхода тёплого воздуха, чтобы не потерять дополнительный источник обогрева.
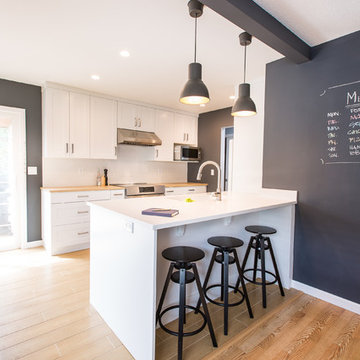
Derek Stevens
Small bohemian galley kitchen/diner in Vancouver with a submerged sink, shaker cabinets, white cabinets, engineered stone countertops, white splashback, cement tile splashback, stainless steel appliances, porcelain flooring and no island.
Small bohemian galley kitchen/diner in Vancouver with a submerged sink, shaker cabinets, white cabinets, engineered stone countertops, white splashback, cement tile splashback, stainless steel appliances, porcelain flooring and no island.
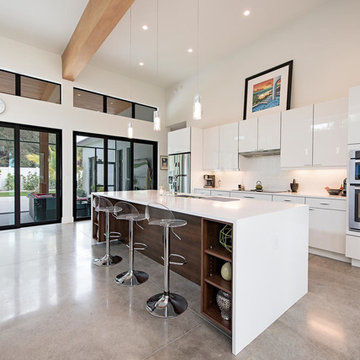
Photo of a medium sized modern galley kitchen/diner in Miami with an integrated sink, flat-panel cabinets, white cabinets, quartz worktops, white splashback, stainless steel appliances, concrete flooring and an island.
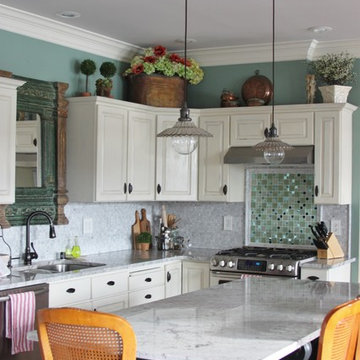
Patti K
See her story!
http://www.oldthingsnewblog.com/2014/07/shopping-secrets-budget-kitchen-makeover-part-4.html

Gianluca Maver
Design ideas for a medium sized contemporary l-shaped kitchen/diner in London with a double-bowl sink, flat-panel cabinets, white cabinets, wood worktops, white splashback, stainless steel appliances, vinyl flooring and grey floors.
Design ideas for a medium sized contemporary l-shaped kitchen/diner in London with a double-bowl sink, flat-panel cabinets, white cabinets, wood worktops, white splashback, stainless steel appliances, vinyl flooring and grey floors.
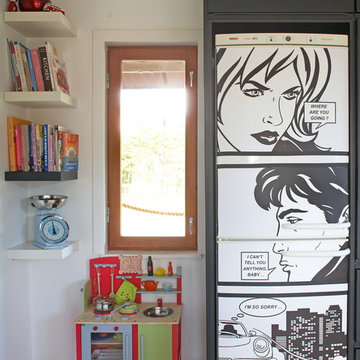
Photgraphy courtesy of Barbara Egan - Reportage
Design ideas for a medium sized bohemian l-shaped kitchen/diner in Dublin with flat-panel cabinets, black cabinets, travertine flooring, a breakfast bar and white appliances.
Design ideas for a medium sized bohemian l-shaped kitchen/diner in Dublin with flat-panel cabinets, black cabinets, travertine flooring, a breakfast bar and white appliances.
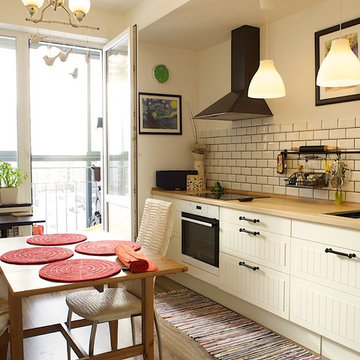
Stanislav
Inspiration for a small scandi l-shaped kitchen/diner in Yekaterinburg with raised-panel cabinets, white cabinets, laminate countertops, white splashback, white appliances, medium hardwood flooring, no island, a double-bowl sink and metro tiled splashback.
Inspiration for a small scandi l-shaped kitchen/diner in Yekaterinburg with raised-panel cabinets, white cabinets, laminate countertops, white splashback, white appliances, medium hardwood flooring, no island, a double-bowl sink and metro tiled splashback.
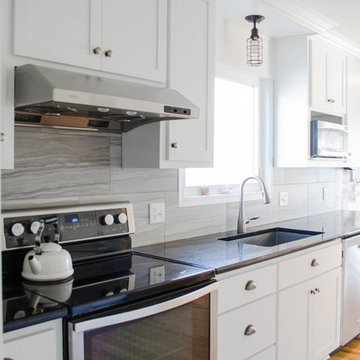
Inspiration for a small traditional galley kitchen/diner in Kansas City with a double-bowl sink, shaker cabinets, white cabinets, granite worktops, grey splashback, ceramic splashback, stainless steel appliances, medium hardwood flooring and no island.
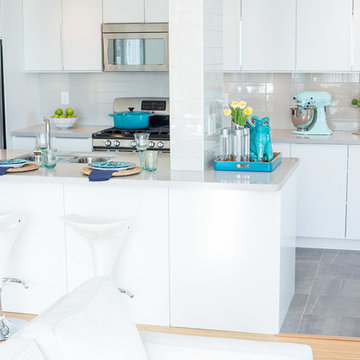
Compatibility with existing structure
This project involved rethinking the space by discovering new solutions within the same sq-footage. Through a development city permit process we were able to legally remove the enclosed solarium sliding doors and pocket-door to integrate the kitchen with the rest of the space. The result, two dysfunctional spaces now transformed into one dramatic and free-flowing space which fueled our client’s passion for entertaining and cooking.
A unique challenge involved integrating the remaining wall “pillar” into the design. It was created to house the building plumbing stack and some electrical. By integrating the island’s main countertop around the pillar with 3”x6” ceramic tiles we are able to add visual flavour to the space without jeopardizing the end result.
Functionality and efficient use of space
Kitchen cabinetry with pull-out doors and drawers added much needed storage to a cramped kitchen. Further, adding 3 floor-to-ceiling pantries helped increase storage by more than 300%
Extended quartz counter features a casual eating bar, with plenty of workspace and an undermounted sink for easy maintenance when cleaning countertops.
A larger island with extra seating made the kitchen a hub for all things entertainment.
Creativity in design and details
Customizing out-of-the-box standard cabinetry gives full-height storage at a price significantly less than custom millwork.
Housing the old fridge into an extra deep upper cabinet and incasing it with side gables created an integrated look to a “like-new” appliance.
Pot lights, task lights, and under cabinet lighting was added using a 3-way remote controlled dimmer assuring great lighting on a dark day.
Environmental considerations/features
The kitchen features: low-flow motion sensor faucet. Low-voltage pot lights with dimmers. 3, 3-way dimmer switches with remote control technology to create amazing ambiance in an environmentally friendly way. This meant we didn’t need to run new 3-way wiring, open walls, thus, avoiding extra work and debris.
Re using the “like-new” Energy-efficient appliances saved the client money.
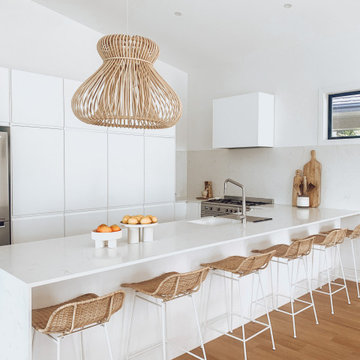
A modern coastal inspired kitchen using a pallet of white and timber with lots of natural layers. This kitchen incorporates lots of storage and a large island for a big family to be seated.
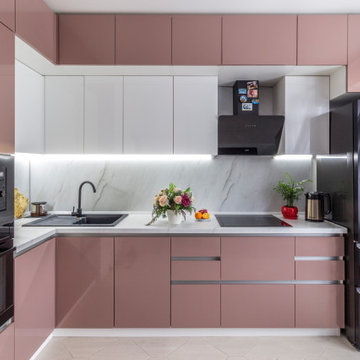
Design ideas for a medium sized contemporary l-shaped kitchen/diner in Moscow with a submerged sink, flat-panel cabinets, white cabinets, black appliances, grey splashback, porcelain flooring, no island, beige floors and white worktops.
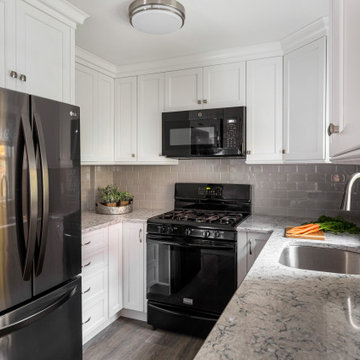
This is an example of a small classic u-shaped kitchen/diner in Boston with a submerged sink, shaker cabinets, white cabinets, engineered stone countertops, grey splashback, metro tiled splashback, black appliances, laminate floors, an island, brown floors and multicoloured worktops.
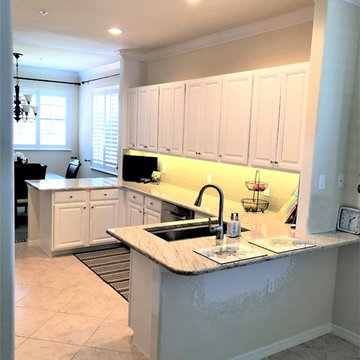
Heritage Bay project in Naples Florida: We removed the dining room wall to make an more open kitchen plan. We cut the wall down to the same dimensions as the other side of the kitchen to keep the kitchen symmetrical. Added new Granite tops, a Beige Glass Bask splash and a new sink. The client elected to have a painting contractor paint the cabinets white.
Budget Kitchen/Diner Ideas and Designs
7