Budget Kitchen/Diner Ideas and Designs
Refine by:
Budget
Sort by:Popular Today
61 - 80 of 10,763 photos
Item 1 of 4
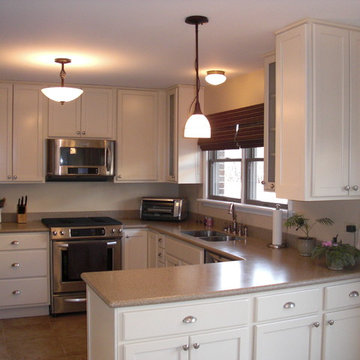
Photo of a small classic u-shaped kitchen/diner in Chicago with a submerged sink, white cabinets, granite worktops, stainless steel appliances, ceramic flooring, no island and shaker cabinets.
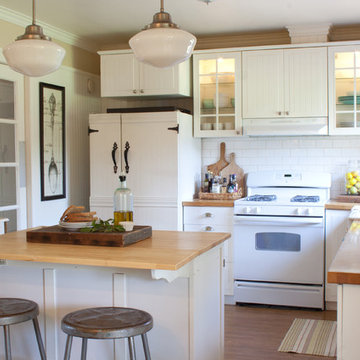
Completed on a small budget, this hard working kitchen refused to compromise on style. The upper and lower perimeter cabinets, sink and countertops are all from IKEA. The vintage schoolhouse pendant lights over the island were an eBay score, and the pendant over the sink is from Restoration Hardware. The BAKERY letters were made custom, and the vintage metal bar stools were an antique store find, as were many of the accessories used in this space. Oh, and in case you were wondering, that refrigerator was a DIY project compiled of nothing more than a circa 1970 fridge, beadboard, moulding, and some fencing hardware found at a local hardware store.
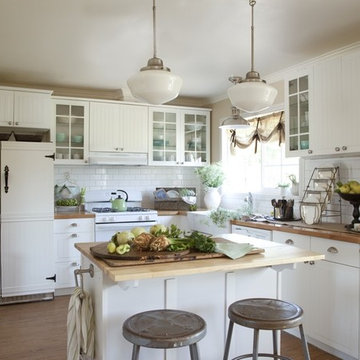
Completed on a small budget, this hard working kitchen refused to compromise on style. The upper and lower perimeter cabinets, sink and countertops are all from IKEA. The vintage schoolhouse pendant lights over the island were an eBay score, and the pendant over the sink is from Restoration Hardware. The BAKERY letters were made custom, and the vintage metal bar stools were an antique store find, as were many of the accessories used in this space. Oh, and in case you were wondering, that refrigerator was a DIY project compiled of nothing more than a circa 1970 fridge, beadboard, moulding, and some fencing hardware found at a local hardware store.

The horizontal window offers plenty of natural light for the countertop, yet allows lots of storage above. Photo: Chibi Moku
Photo of a small contemporary galley kitchen/diner in Los Angeles with a single-bowl sink, flat-panel cabinets, light wood cabinets, wood worktops, stainless steel appliances, medium hardwood flooring and no island.
Photo of a small contemporary galley kitchen/diner in Los Angeles with a single-bowl sink, flat-panel cabinets, light wood cabinets, wood worktops, stainless steel appliances, medium hardwood flooring and no island.
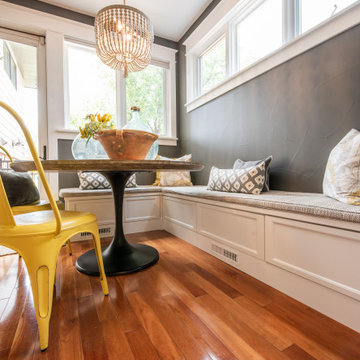
An unused breakfast nook has been transformed into one of the most utilized spaces in the house! A cozy spot for family game night, breakfast, homework, and more!
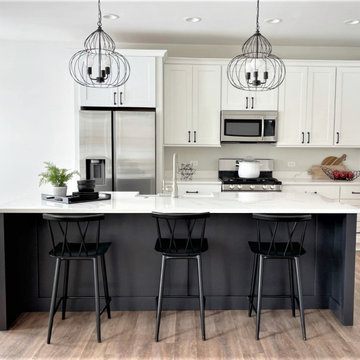
Redefining budget conscience design for a new construction in Elburn, Illinois.
Design ideas for a medium sized traditional galley kitchen/diner in Chicago with a belfast sink, shaker cabinets, white cabinets, engineered stone countertops, stainless steel appliances, vinyl flooring, an island, brown floors and white worktops.
Design ideas for a medium sized traditional galley kitchen/diner in Chicago with a belfast sink, shaker cabinets, white cabinets, engineered stone countertops, stainless steel appliances, vinyl flooring, an island, brown floors and white worktops.

This U-shaped kitchen was completely renovated down to the studs. We also removed a wall that was closing in the kitchen and keeping the entire space dark - removing this wall allowed the entire kitchen to open up and flow into the dining area.

Photo of a large modern single-wall kitchen/diner in Tampa with a single-bowl sink, flat-panel cabinets, grey cabinets, marble worktops, white splashback, marble splashback, stainless steel appliances, porcelain flooring, an island, grey floors and yellow worktops.
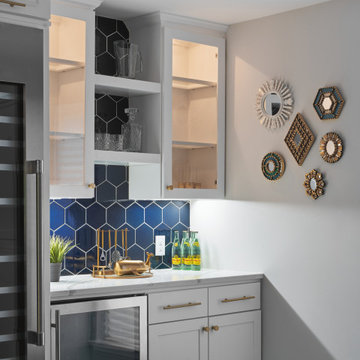
Anchored by a Navy Blue Hexagon Tile Backsplash, this transitional style kitchen serves up some nautical vibes with its classic blue and white color pairing. Love the look? Sample navy blue tiles and more at fireclaytile.com.
TILE SHOWN
6" Hexagon Tiles in Navy Blue
DESIGN
John Gioffre
PHOTOS
Leonid Furmansky
INSTALLER
Revent Remodeling + Construction

Кухня в скандинавском стиле. Подвесные шкафчики, серый фасад, круглый обеденный стол, лампа над столом, плитка на фартуке кабанчик.
This is an example of a small scandinavian grey and brown l-shaped kitchen/diner in Other with a submerged sink, raised-panel cabinets, grey cabinets, wood worktops, white splashback, metro tiled splashback, white appliances, ceramic flooring, grey floors and yellow worktops.
This is an example of a small scandinavian grey and brown l-shaped kitchen/diner in Other with a submerged sink, raised-panel cabinets, grey cabinets, wood worktops, white splashback, metro tiled splashback, white appliances, ceramic flooring, grey floors and yellow worktops.
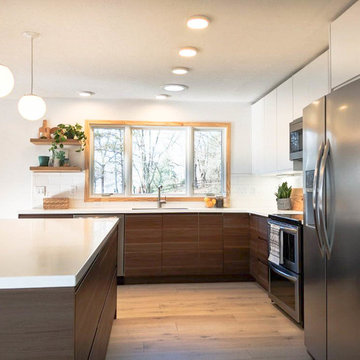
Check out those floating shelves. Not only are they beautiful, but they’re superhero-strong. Karen wanted her shelves to be able to hold 15-30 pounds, which proved to be a tall order. Luckily, her contractors custom-built these beauties for her. As an added bonus, the wood slides right off the inner base so she can paint behind the shelves if need be.
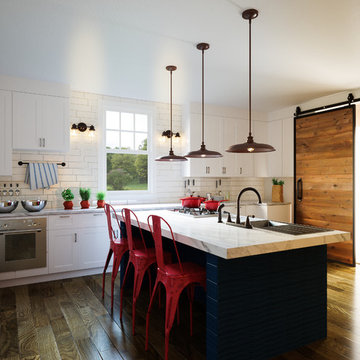
Inspiration for a large country single-wall kitchen/diner in Milwaukee with a single-bowl sink, shaker cabinets, white cabinets, marble worktops, white splashback, metro tiled splashback, stainless steel appliances, dark hardwood flooring, an island and brown floors.

Modern rustic kitchen addition to a former miner's cottage. Coal black units and industrial materials reference the mining heritage of the area.
design storey architects
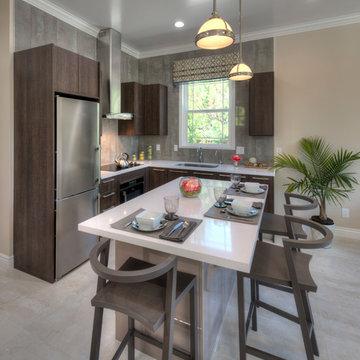
Peter Giles
Medium sized modern l-shaped kitchen/diner in Nice with a submerged sink, flat-panel cabinets, medium wood cabinets, composite countertops, grey splashback, porcelain splashback, stainless steel appliances, porcelain flooring and an island.
Medium sized modern l-shaped kitchen/diner in Nice with a submerged sink, flat-panel cabinets, medium wood cabinets, composite countertops, grey splashback, porcelain splashback, stainless steel appliances, porcelain flooring and an island.
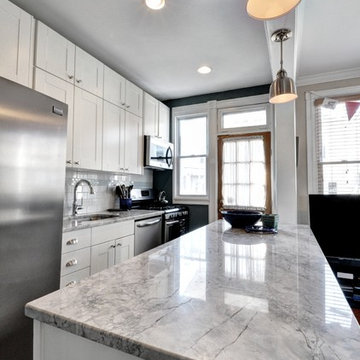
Lisa Garcia Architecture + Interior Design
Design ideas for a medium sized traditional galley kitchen/diner in DC Metro with a submerged sink, shaker cabinets, white cabinets, quartz worktops, white splashback, metro tiled splashback, stainless steel appliances, porcelain flooring and an island.
Design ideas for a medium sized traditional galley kitchen/diner in DC Metro with a submerged sink, shaker cabinets, white cabinets, quartz worktops, white splashback, metro tiled splashback, stainless steel appliances, porcelain flooring and an island.
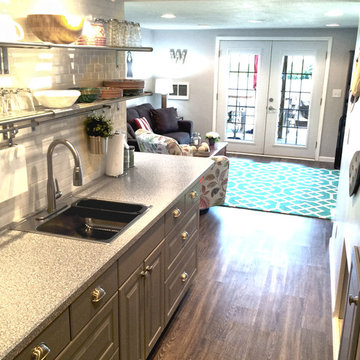
This lakeside A-Frame cottage required creative space planning.
The lower level galley kitchen offers tons of hidden storage built under the stairs. Modern grey cabinetry and open shelving are accented by ample recessed and spot lights. The countertop and white subway tiles wrap around into the living area, creating multi-function seating. USB outlets allow homeowners and guest to charge their smart devices easily.
The floors look like a greyed rustic wood, but are actually luxury vinyl tiles...perfect for the in-and-out traffic from water related activities.
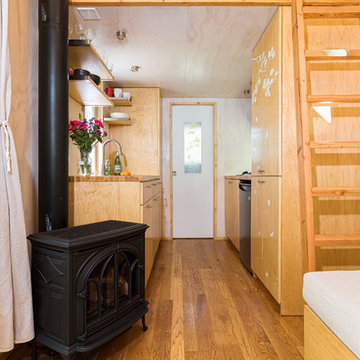
The view of the kitchen from the great room with the fireplace. Photo: Chibi Moku
Photo of a small contemporary galley kitchen/diner in Los Angeles with a single-bowl sink, flat-panel cabinets, light wood cabinets, wood worktops, stainless steel appliances, medium hardwood flooring and no island.
Photo of a small contemporary galley kitchen/diner in Los Angeles with a single-bowl sink, flat-panel cabinets, light wood cabinets, wood worktops, stainless steel appliances, medium hardwood flooring and no island.

Design ideas for a medium sized contemporary galley kitchen/diner in Miami with an integrated sink, flat-panel cabinets, stainless steel cabinets, stainless steel worktops, glass sheet splashback, an island, stainless steel appliances and concrete flooring.
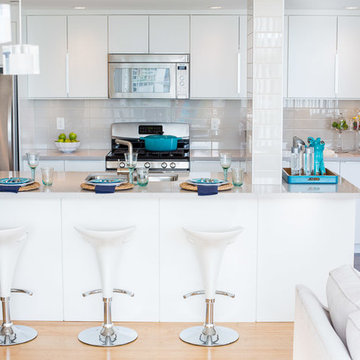
Compatibility with existing structure
This project involved rethinking the space by discovering new solutions within the same sq-footage. Through a development city permit process we were able to legally remove the enclosed solarium sliding doors and pocket-door to integrate the kitchen with the rest of the space. The result, two dysfunctional spaces now transformed into one dramatic and free-flowing space which fueled our client’s passion for entertaining and cooking.
A unique challenge involved integrating the remaining wall “pillar” into the design. It was created to house the building plumbing stack and some electrical. By integrating the island’s main countertop around the pillar with 3”x6” ceramic tiles we are able to add visual flavour to the space without jeopardizing the end result.
Functionality and efficient use of space
Kitchen cabinetry with pull-out doors and drawers added much needed storage to a cramped kitchen. Further, adding 3 floor-to-ceiling pantries helped increase storage by more than 300%
Extended quartz counter features a casual eating bar, with plenty of workspace and an undermounted sink for easy maintenance when cleaning countertops.
A larger island with extra seating made the kitchen a hub for all things entertainment.
Creativity in design and details
Customizing out-of-the-box standard cabinetry gives full-height storage at a price significantly less than custom millwork.
Housing the old fridge into an extra deep upper cabinet and incasing it with side gables created an integrated look to a “like-new” appliance.
Pot lights, task lights, and under cabinet lighting was added using a 3-way remote controlled dimmer assuring great lighting on a dark day.
Environmental considerations/features
The kitchen features: low-flow motion sensor faucet. Low-voltage pot lights with dimmers. 3, 3-way dimmer switches with remote control technology to create amazing ambiance in an environmentally friendly way. This meant we didn’t need to run new 3-way wiring, open walls, thus, avoiding extra work and debris.
Re using the “like-new” Energy-efficient appliances saved the client money.
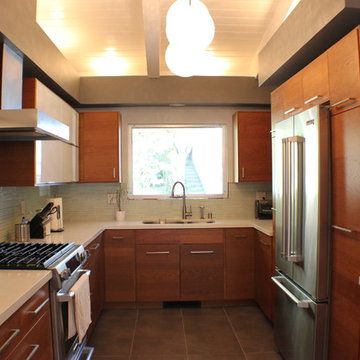
U-shaped small kitchen with big style.
This is an example of a retro u-shaped kitchen/diner in Los Angeles with a submerged sink, flat-panel cabinets and brown cabinets.
This is an example of a retro u-shaped kitchen/diner in Los Angeles with a submerged sink, flat-panel cabinets and brown cabinets.
Budget Kitchen/Diner Ideas and Designs
4