Budget Kitchen/Diner Ideas and Designs
Refine by:
Budget
Sort by:Popular Today
21 - 40 of 10,763 photos
Item 1 of 4
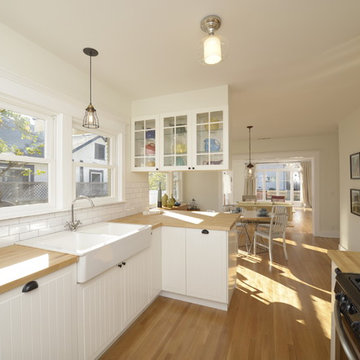
A newly restored and updated 1912 Craftsman bungalow in the East Hollywood neighborhood of Los Angeles by ArtCraft Homes. 3 bedrooms and 2 bathrooms in 1,540sf. French doors open to a full-width deck and concrete patio overlooking a park-like backyard of mature fruit trees and herb garden. Remodel by Tim Braseth of ArtCraft Homes, Los Angeles. Staging by ArtCraft Collection. Photos by Larry Underhill.
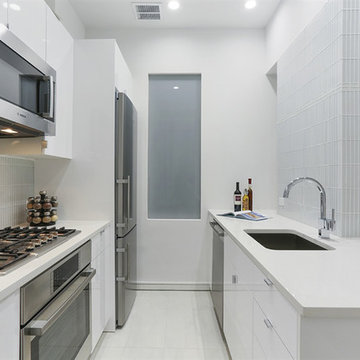
Photo of a small modern galley kitchen/diner in New York with a submerged sink, flat-panel cabinets, white cabinets, glass tiled splashback, stainless steel appliances, no island, engineered stone countertops, white floors, white splashback, porcelain flooring and white worktops.
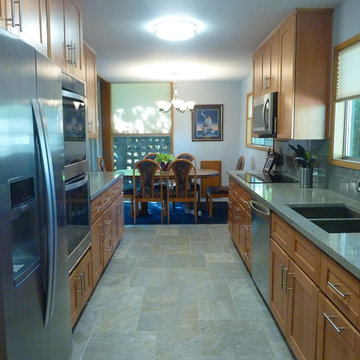
The original Mid-century inset cabinets were removed, along with the laminate countertops, laminate backsplash, and vinyl flooring. They were replaced with Shaker cabinets, a quartz of blue with copper flecks (to pick up the cabinet color - the owner's "splurge" item), blue glass tile backsplash, and blue-gray-tan ceramic flooring to tie everything together. This remodel was completed with stock cabinets to keep the price reasonable. The cabinets and countertop were under $20,000.
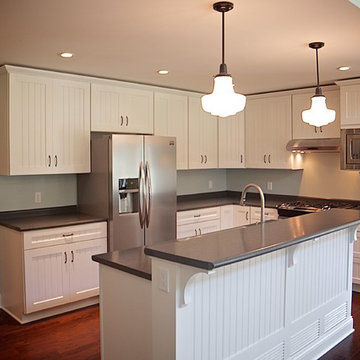
Bradley Wheeler, AIA, LEED AP
This is an example of a small classic l-shaped kitchen/diner in Other with a double-bowl sink, beaded cabinets, white cabinets, laminate countertops, stainless steel appliances, dark hardwood flooring and an island.
This is an example of a small classic l-shaped kitchen/diner in Other with a double-bowl sink, beaded cabinets, white cabinets, laminate countertops, stainless steel appliances, dark hardwood flooring and an island.
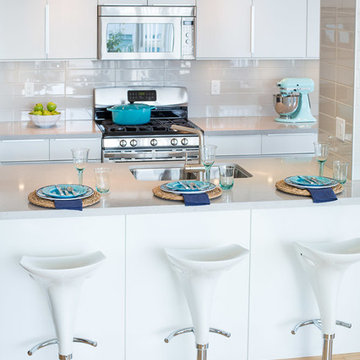
Compatibility with existing structure
This project involved rethinking the space by discovering new solutions within the same sq-footage. Through a development city permit process we were able to legally remove the enclosed solarium sliding doors and pocket-door to integrate the kitchen with the rest of the space. The result, two dysfunctional spaces now transformed into one dramatic and free-flowing space which fueled our client’s passion for entertaining and cooking.
A unique challenge involved integrating the remaining wall “pillar” into the design. It was created to house the building plumbing stack and some electrical. By integrating the island’s main countertop around the pillar with 3”x6” ceramic tiles we are able to add visual flavour to the space without jeopardizing the end result.
Functionality and efficient use of space
Kitchen cabinetry with pull-out doors and drawers added much needed storage to a cramped kitchen. Further, adding 3 floor-to-ceiling pantries helped increase storage by more than 300%
Extended quartz counter features a casual eating bar, with plenty of workspace and an undermounted sink for easy maintenance when cleaning countertops.
A larger island with extra seating made the kitchen a hub for all things entertainment.
Creativity in design and details
Customizing out-of-the-box standard cabinetry gives full-height storage at a price significantly less than custom millwork.
Housing the old fridge into an extra deep upper cabinet and incasing it with side gables created an integrated look to a “like-new” appliance.
Pot lights, task lights, and under cabinet lighting was added using a 3-way remote controlled dimmer assuring great lighting on a dark day.
Environmental considerations/features
The kitchen features: low-flow motion sensor faucet. Low-voltage pot lights with dimmers. 3, 3-way dimmer switches with remote control technology to create amazing ambiance in an environmentally friendly way. This meant we didn’t need to run new 3-way wiring, open walls, thus, avoiding extra work and debris.
Re using the “like-new” Energy-efficient appliances saved the client money.
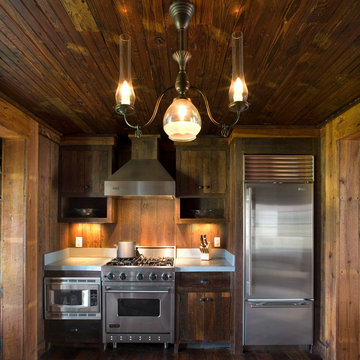
Richard Leo Johnson
Design ideas for a country galley kitchen/diner in Atlanta with a belfast sink, medium wood cabinets and stainless steel appliances.
Design ideas for a country galley kitchen/diner in Atlanta with a belfast sink, medium wood cabinets and stainless steel appliances.
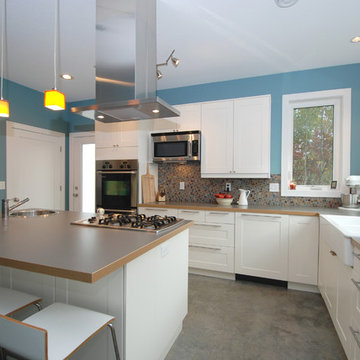
Modern Kitchen
Photo of a medium sized contemporary u-shaped kitchen/diner in Minneapolis with a belfast sink, shaker cabinets, white cabinets, stainless steel appliances, laminate countertops, multi-coloured splashback, glass tiled splashback and concrete flooring.
Photo of a medium sized contemporary u-shaped kitchen/diner in Minneapolis with a belfast sink, shaker cabinets, white cabinets, stainless steel appliances, laminate countertops, multi-coloured splashback, glass tiled splashback and concrete flooring.

Completed on a small budget, this hard working kitchen refused to compromise on style. The upper and lower perimeter cabinets, sink and countertops are all from IKEA. The vintage schoolhouse pendant lights over the island were an eBay score, and the pendant over the sink is from Restoration Hardware. The BAKERY letters were made custom, and the vintage metal bar stools were an antique store find, as were many of the accessories used in this space. Oh, and in case you were wondering, that refrigerator was a DIY project compiled of nothing more than a circa 1970 fridge, beadboard, moulding, and some fencing hardware found at a local hardware store.

This old tiny kitchen now boasts big space, ideal for a small family or a bigger gathering. It's main feature is the customized black metal frame that hangs from the ceiling providing support for two natural maple butcher block shevles, but also divides the two rooms. A downdraft vent compliments the functionality and aesthetic of this installation.
The kitchen counters encroach into the dining room, providing more under counter storage. The concept of a proportionately larger peninsula allows more working and entertaining surface. The weightiness of the counters was balanced by the wall of tall cabinets. These cabinets provide most of the kitchen storage and boast an appliance garage, deep pantry and a clever lemans system for the corner storage.
Design: Astro Design Centre, Ottawa Canada
Photos: Doublespace Photography
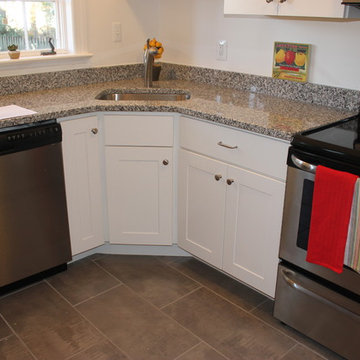
Design ideas for a small contemporary single-wall kitchen/diner in DC Metro with a submerged sink, recessed-panel cabinets, white cabinets, granite worktops, stainless steel appliances, vinyl flooring and no island.

Eterno Calacatta Roma quartz countertops have delicate veining for a beautiful marble look with much greater durability.
Photo of a small contemporary l-shaped kitchen/diner in Boston with a belfast sink, recessed-panel cabinets, grey cabinets, engineered stone countertops, black appliances, light hardwood flooring, an island, brown floors and white worktops.
Photo of a small contemporary l-shaped kitchen/diner in Boston with a belfast sink, recessed-panel cabinets, grey cabinets, engineered stone countertops, black appliances, light hardwood flooring, an island, brown floors and white worktops.

Painted kitchen cabinets, painted formica countertops, all new furniture, and decor to brighten this dated kitchen.
Inspiration for a medium sized traditional l-shaped kitchen/diner in Austin with a double-bowl sink, raised-panel cabinets, light wood cabinets, laminate countertops, stainless steel appliances, ceramic flooring, an island, beige floors, grey worktops and a vaulted ceiling.
Inspiration for a medium sized traditional l-shaped kitchen/diner in Austin with a double-bowl sink, raised-panel cabinets, light wood cabinets, laminate countertops, stainless steel appliances, ceramic flooring, an island, beige floors, grey worktops and a vaulted ceiling.
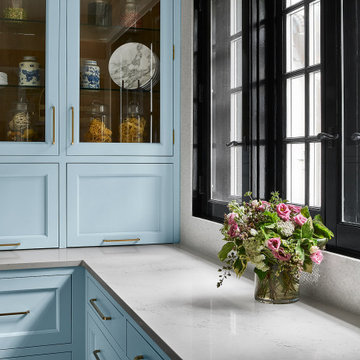
The overall design was done by Ewa pasek of The ABL Group. My contribution to this was the stone specification and architectural details.
Inspiration for a small traditional galley kitchen/diner in Chicago with engineered stone countertops, white splashback, engineered quartz splashback, no island and white worktops.
Inspiration for a small traditional galley kitchen/diner in Chicago with engineered stone countertops, white splashback, engineered quartz splashback, no island and white worktops.

Complete kitchen remodeling from old and fixer-upper to newly remodeled.
Small classic u-shaped kitchen/diner in Los Angeles with a single-bowl sink, shaker cabinets, white cabinets, quartz worktops, white splashback, metro tiled splashback, stainless steel appliances, medium hardwood flooring, beige floors and grey worktops.
Small classic u-shaped kitchen/diner in Los Angeles with a single-bowl sink, shaker cabinets, white cabinets, quartz worktops, white splashback, metro tiled splashback, stainless steel appliances, medium hardwood flooring, beige floors and grey worktops.

Design ideas for a small contemporary l-shaped kitchen/diner in Barcelona with a submerged sink, flat-panel cabinets, white cabinets, engineered stone countertops, grey splashback, marble splashback, stainless steel appliances, ceramic flooring, orange floors, grey worktops and a breakfast bar.

Photos By: Jen Burner
Design ideas for a small eclectic u-shaped kitchen/diner in Dallas with shaker cabinets, green cabinets, engineered stone countertops, a breakfast bar and grey worktops.
Design ideas for a small eclectic u-shaped kitchen/diner in Dallas with shaker cabinets, green cabinets, engineered stone countertops, a breakfast bar and grey worktops.
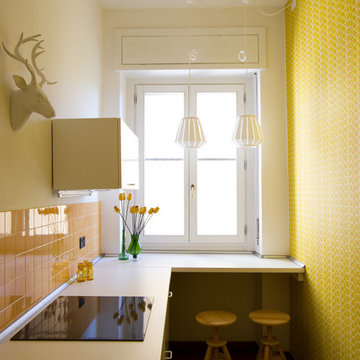
l’appartamento è stato progettato per un affitto di breve termine. Abbiamo deciso di decorarlo nello stile scandinavo in voga al tempo della costruzione. Sono stati usati gli elementi principali dello stile originario: muri bianchi, sfumature neutre, arredi con accenti di colore, piedini di legno arrotondati di arredi, rame, posters, con ispirazione dalla natura. Per minimizzare le spese la pianta originaria non è stata cambiata. Nel bagno abbiamo installato sanitari vintage di colore rosa.

The clients brief for this large 1930s house was to demolish several internal walls to covert a narrow ‘L’ shaped kitchen into a large open family space. Key client desires included a nook capable of seating the whole family and a functional ‘industrial’ style.
Through a series of computer model presentations, we moved away from a conversion of the existing space developing instead an extension. The resultant large space was separated into a functional kitchen zone and a large nook area housed within a frameless glass bay window.
High quality rich natural materials such as handmade brick and hardwoods were enhanced with hidden natural lighting from above to create a rich, textured and layered look. Inspiration for this brightly lit complex space was drawn from the idea of the ‘Manhattan Loft’.
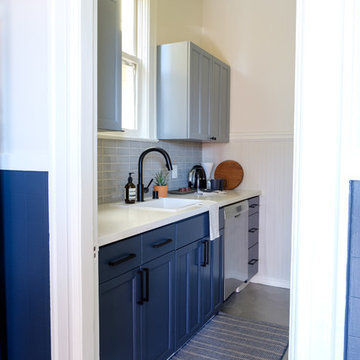
Photos by Max Maloney
This is an example of a small contemporary single-wall kitchen/diner in San Francisco with a submerged sink, shaker cabinets, blue cabinets, engineered stone countertops, grey splashback, ceramic splashback, stainless steel appliances, ceramic flooring, no island, grey floors and white worktops.
This is an example of a small contemporary single-wall kitchen/diner in San Francisco with a submerged sink, shaker cabinets, blue cabinets, engineered stone countertops, grey splashback, ceramic splashback, stainless steel appliances, ceramic flooring, no island, grey floors and white worktops.

Medium sized midcentury l-shaped kitchen/diner in Other with flat-panel cabinets, medium wood cabinets, an island, a submerged sink, engineered stone countertops, white splashback, metro tiled splashback, stainless steel appliances, light hardwood flooring and grey floors.
Budget Kitchen/Diner Ideas and Designs
2