Budget Modern Living Room Ideas and Designs
Refine by:
Budget
Sort by:Popular Today
161 - 180 of 2,892 photos
Item 1 of 3
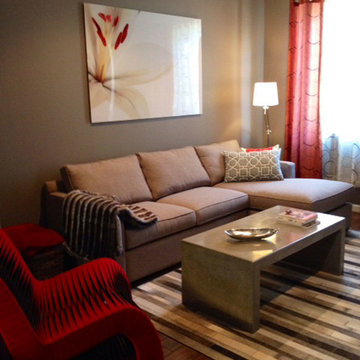
The red chair to the left is a rocker and is made out of seat belts that have been dyed. The coffee table is concrete and can be used as additional seating and it is kid proof — no hammers however.
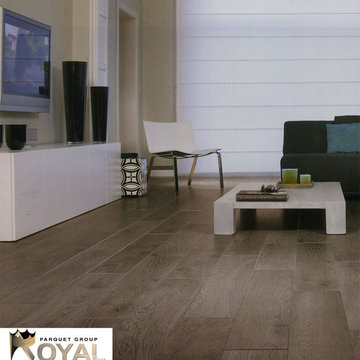
Brushed Volcanic Sand laminate flooring 8.33mm thickness $1.09/sqft. Please visit our website for more details. As about our installation specials.
Design ideas for a modern mezzanine living room in Los Angeles with laminate floors and a wall mounted tv.
Design ideas for a modern mezzanine living room in Los Angeles with laminate floors and a wall mounted tv.
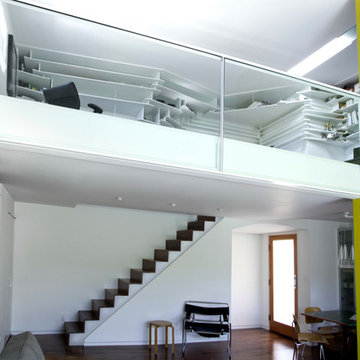
The loft space overlooks the main living room with a glass railing to maximize the visual connection between the two spaces.
Photo credit: Open Source Architecture
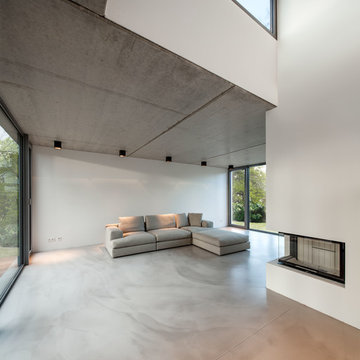
Foto: Sebastian Glombik
Design ideas for a large modern open plan living room in Hamburg with a corner fireplace and a plastered fireplace surround.
Design ideas for a large modern open plan living room in Hamburg with a corner fireplace and a plastered fireplace surround.
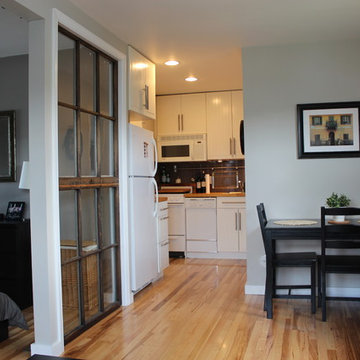
M. Drollette
Small modern open plan living room in Philadelphia with grey walls and light hardwood flooring.
Small modern open plan living room in Philadelphia with grey walls and light hardwood flooring.
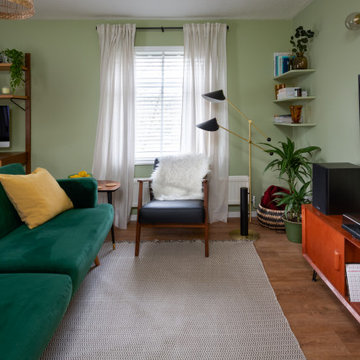
Mid-century inspired green living room designed as a multi-functional space.
This is an example of a medium sized modern enclosed living room in Cambridgeshire with a home bar, green walls, laminate floors and a wall mounted tv.
This is an example of a medium sized modern enclosed living room in Cambridgeshire with a home bar, green walls, laminate floors and a wall mounted tv.
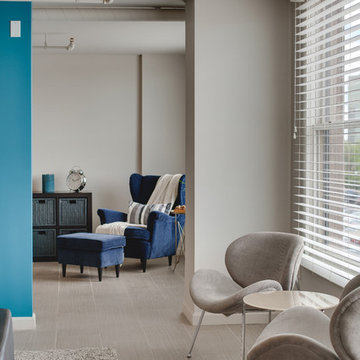
James Stewart
Inspiration for a small modern open plan living room in Phoenix with multi-coloured walls and porcelain flooring.
Inspiration for a small modern open plan living room in Phoenix with multi-coloured walls and porcelain flooring.
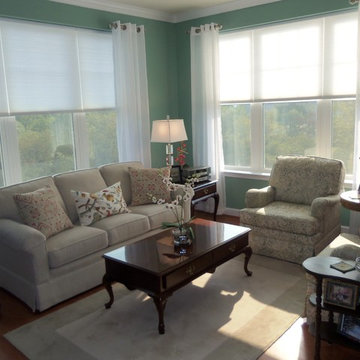
White drapery panels on a short rod frame the windows and soften these teal walls. Moved the colorful, busy rug to the dining room where it is more suited underneath the mahogany table. Rearranged the pair of chairs , accessory's and lamps .
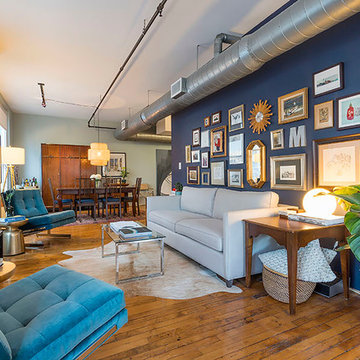
© Marcio Dufranc Photogaphy
Inspiration for a small modern mezzanine living room in Houston with blue walls and painted wood flooring.
Inspiration for a small modern mezzanine living room in Houston with blue walls and painted wood flooring.
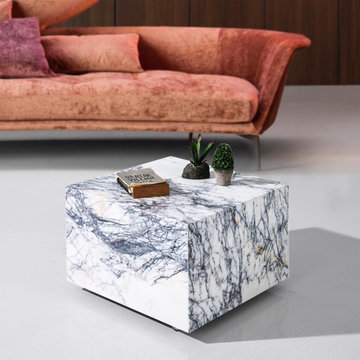
Polished Marble Coffee Table
Design ideas for a small modern living room in Las Vegas.
Design ideas for a small modern living room in Las Vegas.
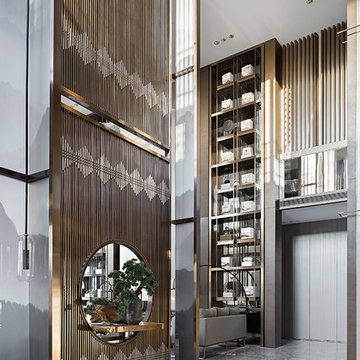
Divider, Living Room Divider, Titanium Gold Brushed Screen
Design ideas for a medium sized modern living room in Other.
Design ideas for a medium sized modern living room in Other.
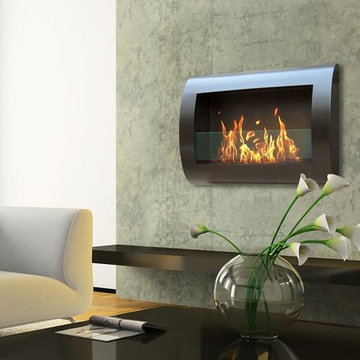
The Chelsea Wall Mount Fireplace provides a sophisticated and streamlined aesthetic to any space with its slightly curved appearance. An Eco-friendly fireplace, offered in stainless steel, red and black, this model adds sophistication and style to any well-appointed space. Chelsea is a wall fireplace of striking ornamentation value and high-design. Made by Anywhere Fireplace, a leading ethanol fireplace manufacturer, Chelsea is vent-free, stylish, versatile, sturdy and warm.
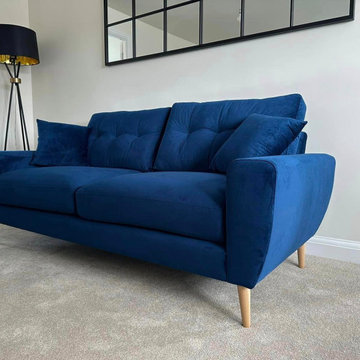
Project Description:
Our project aims to supply our client with a bold and captivating blue sofa set that will transform their lounge into a modern, clean, and minimalistic space. The client expressed their desire for a striking colored sofa that would serve as the focal point of the room. After careful consideration and exploration of various options, we together settled on the color blue to achieve the desired effect.
The lounge space in question is characterized by its elongated shape, offering ample room for creative design possibilities. With this in mind, we proposed a sofa set that maximizes the available space, ensuring both functionality and aesthetic appeal. By selecting a sofa set rather than a single sofa, we can create a harmonious seating arrangement while making the most of the elongated room layout.
By the end of this project, our client will have a stunning blue sofa set that perfectly complements their lounge space, creating a modern, clean, and minimalistic atmosphere. This project not only aims to meet the client's immediate needs but also to provide them with a long-lasting furniture solution that adds value to their home.
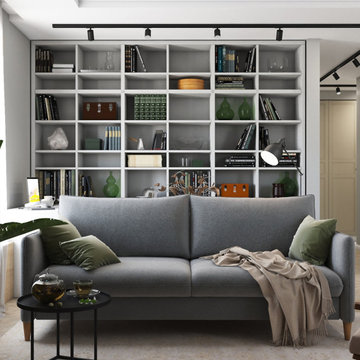
Living room and kitchen in one space. All in monochrome grey and post modern style.
Design ideas for a small modern living room in London.
Design ideas for a small modern living room in London.
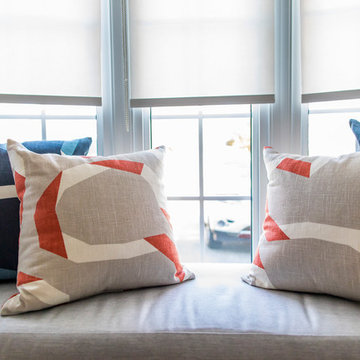
Aia photography
Small modern open plan living room in Toronto with blue walls, laminate floors and beige floors.
Small modern open plan living room in Toronto with blue walls, laminate floors and beige floors.
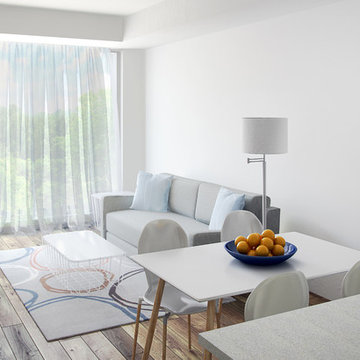
houseItteam
Design ideas for a medium sized modern open plan living room in Toronto with white walls, light hardwood flooring and a freestanding tv.
Design ideas for a medium sized modern open plan living room in Toronto with white walls, light hardwood flooring and a freestanding tv.
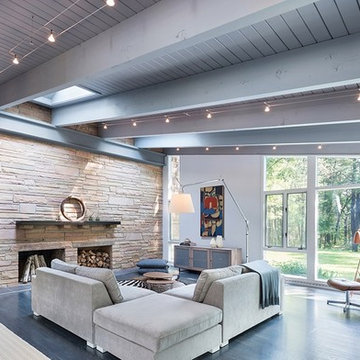
K-Pivot Head
By Tech Lighting
SKU# 700KPIV
Pivot architectural head for use with Tech Lighting's Kable Lite system.
Design ideas for a small modern living room in Los Angeles.
Design ideas for a small modern living room in Los Angeles.
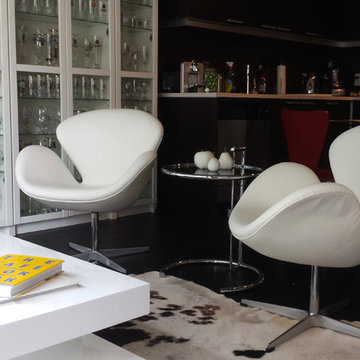
Photo of a medium sized modern enclosed living room in Toronto with white walls and dark hardwood flooring.
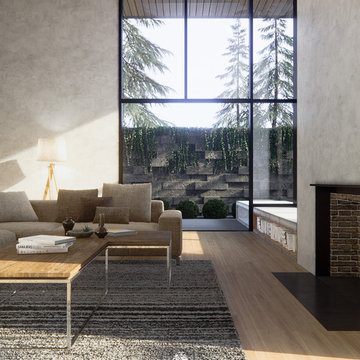
This 3D rendering was created for a client to present an initial design concept to a property owner. We were instructed to keep details to a minimum to limit overall project cost.
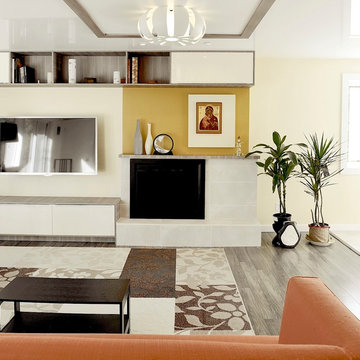
This is another favorite home redesign project.
Throughout my career, I've worked with some hefty budgets on a number of high-end projects. You can visit Paris Kitchens and Somerset Kitchens, companies that I have worked for previously, to get an idea of what I mean. I could start name dropping here, but I won’t, because that's not what this project is about. This project is about a small budget and a happy homeowner.
This was one of the first projects with a custom interior design at a fraction of a regular budget. I could use the term “value engineering” to describe it, because this particular interior was heavily value engineered.
The result: a sophisticated interior that looks so much more expensive than it is. And one ecstatic homeowner. Mission impossible accomplished.
P.S. Don’t ask me how much it cost, I promised the homeowner that their impressive budget will remain confidential.
In any case, no one would believe me even if I spilled the beans.
Budget Modern Living Room Ideas and Designs
9