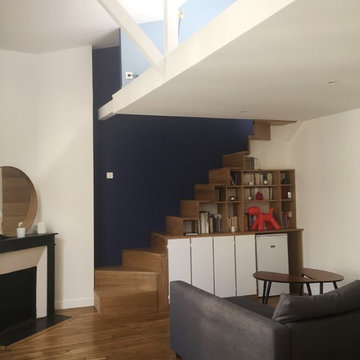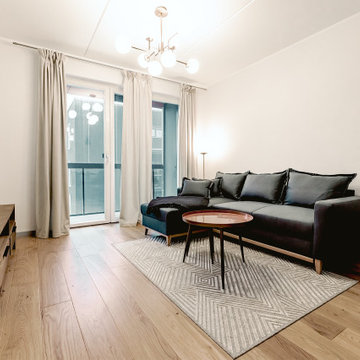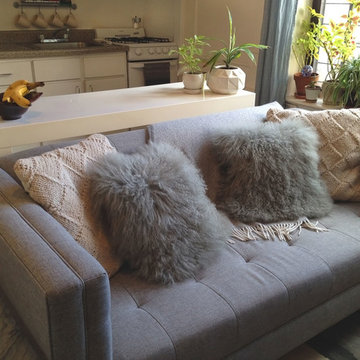Budget Modern Living Room Ideas and Designs
Refine by:
Budget
Sort by:Popular Today
81 - 100 of 2,892 photos
Item 1 of 3

This modern-traditional living room captivates with its unique blend of ambiance and style, further elevated by its breathtaking view. The harmonious fusion of modern and traditional elements creates a visually appealing space, while the carefully curated design elements enhance the overall aesthetic. With a focus on both comfort and sophistication, this living room becomes a haven of captivating ambiance, inviting inhabitants to relax and enjoy the stunning surroundings through expansive windows or doors.
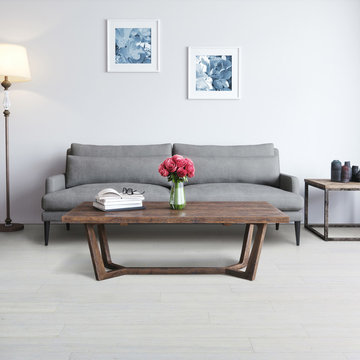
This Solid Natural Strand Woven Bamboo Flooring is perfect for any living space. It is extremely durable (over twice as hard as Oak flooring) and has an anti-scratch lacquered surface. Its click fitting system makes installation quick and easy, and it is compatible with underfloor heating. This bamboo is an eco-friendly choice for flooring as it has been certified FSC 100%. Board size: 915mm x 125mm x 10mm. Pack size: 2.29 m² (20 planks per pack). Product Code: F1060
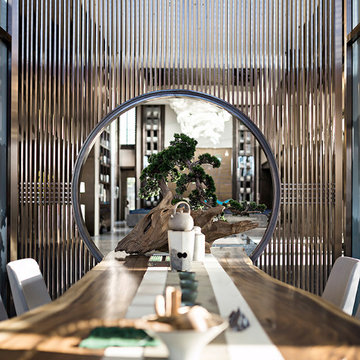
Divider, Living Room Divider, Titanium Gold Brushed Screen
Photo of a medium sized modern living room in Other.
Photo of a medium sized modern living room in Other.
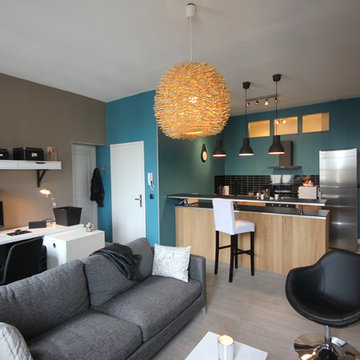
DOREA deco
Design ideas for a small modern open plan living room in Bordeaux with a home bar, blue walls, laminate floors, no tv and grey floors.
Design ideas for a small modern open plan living room in Bordeaux with a home bar, blue walls, laminate floors, no tv and grey floors.
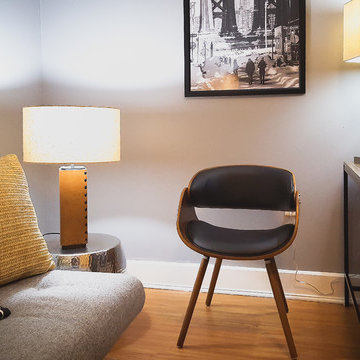
ronlouisphotos photo credit
Small modern formal enclosed living room in New York with grey walls, light hardwood flooring, no fireplace, a freestanding tv and yellow floors.
Small modern formal enclosed living room in New York with grey walls, light hardwood flooring, no fireplace, a freestanding tv and yellow floors.
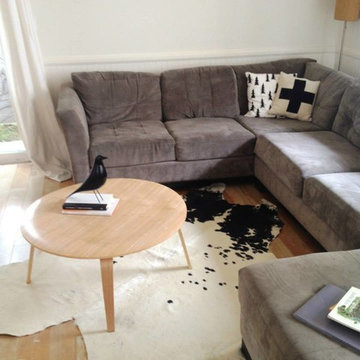
Danni's living room with a very special hide.
Inspiration for a small modern living room in Miami with white walls and medium hardwood flooring.
Inspiration for a small modern living room in Miami with white walls and medium hardwood flooring.
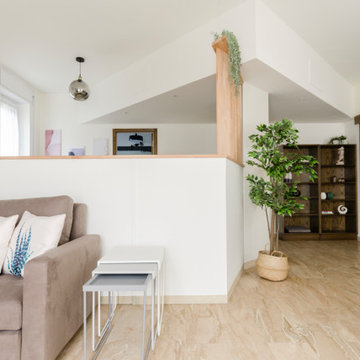
Quando lo spazio a disposizione è poco, il budget è limitato e vuoi ottimizzare l'investimento destinando il tuo immobile alla Microricettività, diventa fondamentale essere strategici nelle scelte da fare che non possono essere subordinate al gusto personale, ma ad una corretta analisi del target cui ci si vuole rivolgere per la vendita dei pernotti. Se poi l'appartamento è disabitato da diverso tempo diventa ancor più decisivo rivolgersi ad un professionista che sia in grado di gestire un restyling degli spazi in chiave home staging destinato alla microricettività. E' il caso di questo grande monolocale con cucina ed ingresso separato, uno spazio dedicato ad armadio (tipo cabina armadio) e bagno di pertinenza. Per ottimizzare le risorse, tempo ed investimenti, ho operato delle scelte che fossero in grado di coniugare la caratterizzazione degli ambienti incontrando il gusto del target di riferimento, unendo l'esigenza di immettere l'immobile sul mercato nel più breve tempo possibile. L'esigenza del target identificato, di tipo business, è quella di avere uno spazio confortevole per soggiorni di lavoro che comprenda una cucina funzionale con spazio per i pasti più informali e veloci, le dotazioni utili ad un soggiorno più lungo (ad esempio lavasciuga e lavastoviglie), uno spazio per lavorare da remoto con possibilità di video call, ma che fosse idoneo anche ad accogliere famiglie, fino a 3 + 1 persone. Per soddisfare le esigenze, con occhio attento al budget, alle tempistiche, così come alle procedure necessarie, nell'ambiente principale ho suddiviso lo spazio disponibile suddividendolo in aree. Ho così ricreato uno spazio separato dedicato alla camera da letto, una zona pranzo dedicata a pasti più formali o per più persone e a zona attrezzata per lo smart working ed una zona relax/ospiti con un divano letto singolo sdoppiabile per poter accogliere altre due persone.
Il bagno è stato parzialmente rivisto sostituendo i sanitari con altri di nuova generazione (senza toccare gli impianti, non previsti nel budget) e le parti a specchio inserite nei rivestimenti verticali ora divenute mosaici nelle tonalità presenti in tutta la casa: bianco, grigio e nero.
Parte degli arredi (quelli in legno scuro come le librerie, il mobile tv e il mobile del bagno) sono stati recuperati, ma gli altri arredi sono stati acquistati.
L'intervento maggiore della parte struttura, è avvenuto in cucina dove ho provveduto a sostituire il pavimento e ad ammodernare gli impianti. Anche l'impianto elettrico è stato aggiornato per le parti di competenza. In cucina, oltre agli elettrodomestici normalmente destinati a questa zona della casa, è stata inserita una lavasciuga da incasso. Il progetto completo della cucina lo trovi tra i miei progetti, in un progetto dedicato ("Una cucina lunga e stretta con tanto carattere"), mentre il progetto del bagno lo trovi tra i miei progetti alla voce "Restyling bagno low cost"
Oltre al divisorio in legno, con top e travi verticali, ho caratterizzato l'appartamento con la tecnica del color blocking in modo da definire le zone, creando continuità per colori e materiali.
Quando si interviene in un progetto di home staging destinato alla microricettività è fondamentale identificare un target di riferimento ed un mood, uno stile, che caratterizzi gli ambienti. Il mood è spesso condizionato dalle risorse a disposizione del progetto (tempistiche e budget) e le esistenze (materiali e arredi). In questo caso ho scelto il mood Technological&Natural.
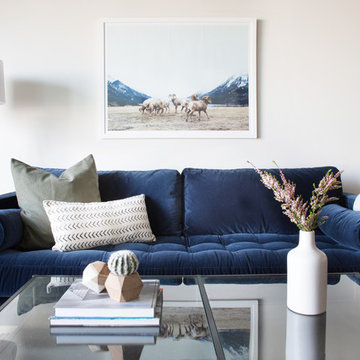
boho modern living room by Postbox Designs and Sonder
Small modern open plan living room in Chicago.
Small modern open plan living room in Chicago.
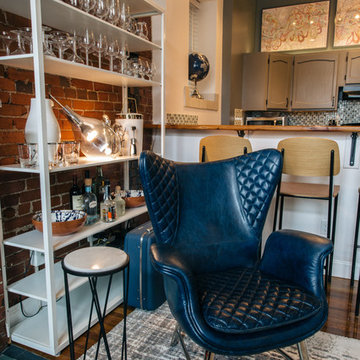
Open shelving allows the beautiful exposed brick to be a backdrop for the decor and makes for a perfect cocktail storage area right next to the bar. The blue leather tufted wing-back adds a sophisticated richness to the space.
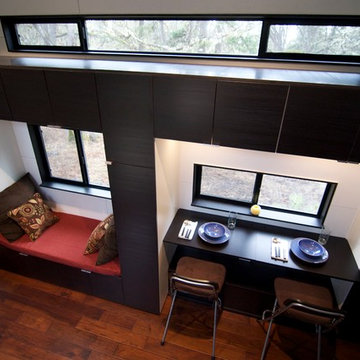
This shot looks down from our stairs to our eating/work desk and sitting area. The desk tops fold down as do the chairs to create more space when not in use.
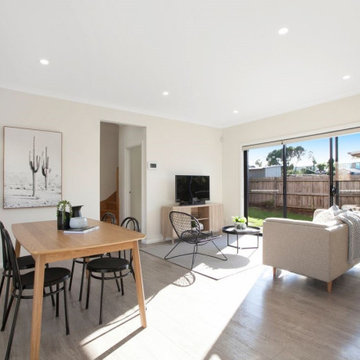
Modern styling of an open plan living/dining area
Photo of a small modern open plan living room in Melbourne with white walls, laminate floors and brown floors.
Photo of a small modern open plan living room in Melbourne with white walls, laminate floors and brown floors.

L’eleganza e la semplicità dell’ambiente rispecchiano il suo abitante
Inspiration for a small modern open plan living room in Other with a reading nook, green walls, porcelain flooring, a corner fireplace, a plastered fireplace surround, a wall mounted tv, beige floors, a drop ceiling and wallpapered walls.
Inspiration for a small modern open plan living room in Other with a reading nook, green walls, porcelain flooring, a corner fireplace, a plastered fireplace surround, a wall mounted tv, beige floors, a drop ceiling and wallpapered walls.
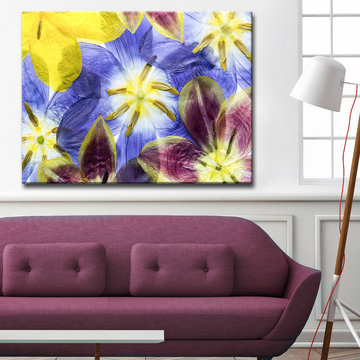
Photo of a large modern open plan living room in Richmond with beige walls and no tv.
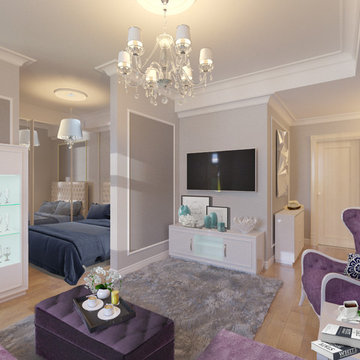
Elena Hryhorieva
Design ideas for a small modern open plan living room in Other with grey walls, medium hardwood flooring and a wall mounted tv.
Design ideas for a small modern open plan living room in Other with grey walls, medium hardwood flooring and a wall mounted tv.
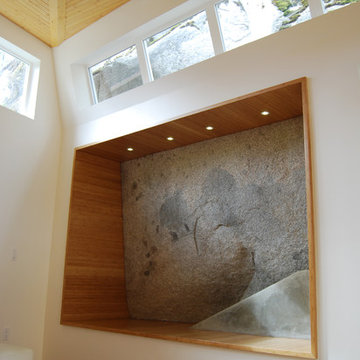
The natural granite rock bluff is enclosed inside the house to provide a sitting surface for playing guitar, hanging out, and watching movies.
Inspiration for an expansive modern open plan living room in Vancouver with bamboo flooring and white walls.
Inspiration for an expansive modern open plan living room in Vancouver with bamboo flooring and white walls.
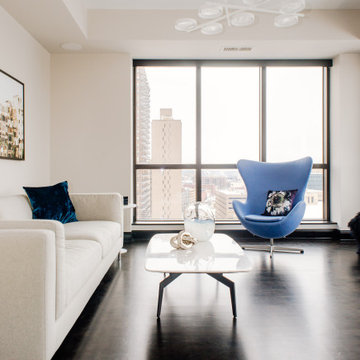
Photo of a medium sized modern open plan living room in Minneapolis with white walls, dark hardwood flooring, no fireplace, a drop ceiling and brown floors.
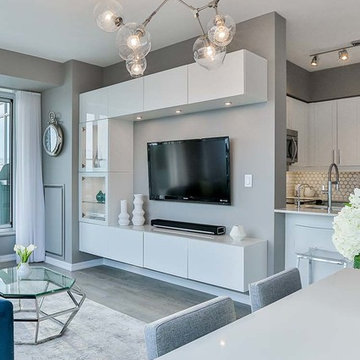
Design ideas for a small modern open plan living room in Toronto with grey walls, laminate floors and a wall mounted tv.
Budget Modern Living Room Ideas and Designs
5
