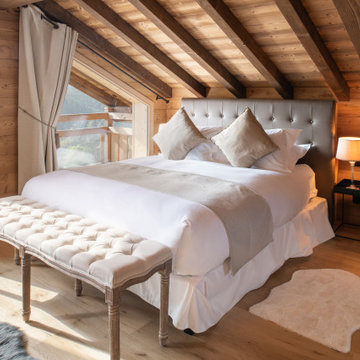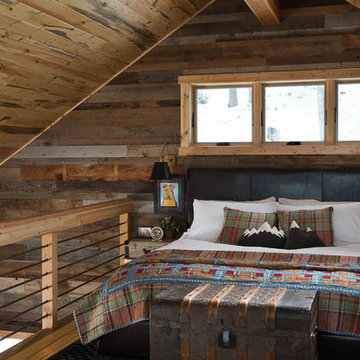Budget Rustic Bedroom Ideas and Designs
Refine by:
Budget
Sort by:Popular Today
1 - 20 of 532 photos
Item 1 of 3

Très belle réalisation d'une Tiny House sur Lacanau, fait par l’entreprise Ideal Tiny.
A la demande du client, le logement a été aménagé avec plusieurs filets LoftNets afin de rentabiliser l’espace, sécuriser l’étage et créer un espace de relaxation suspendu permettant de converser un maximum de luminosité dans la pièce.
Références : Deux filets d'habitation noirs en mailles tressées 15 mm pour la mezzanine et le garde-corps à l’étage et un filet d'habitation beige en mailles tressées 45 mm pour la terrasse extérieure.
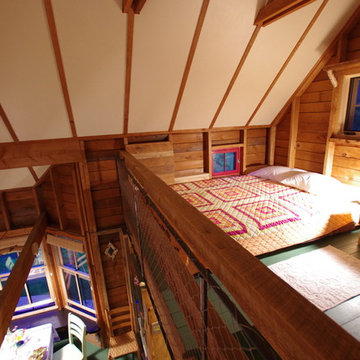
Small rustic mezzanine bedroom in Portland Maine with painted wood flooring and green floors.
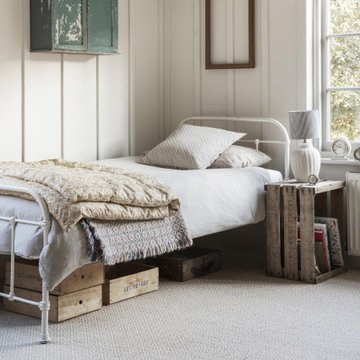
This carpet is part of Alternative Flooring's Eco Collection - Crafty Diamond has a gorgeous geometric design and a thick, comfy loop pile, great for insulating against the cold. 100% wool, it is a fitting choice for a rustic interior, and suitable for any area of the house. Unlike machined carpets, this handwoven product is unique - its imperfections are what makes it special.
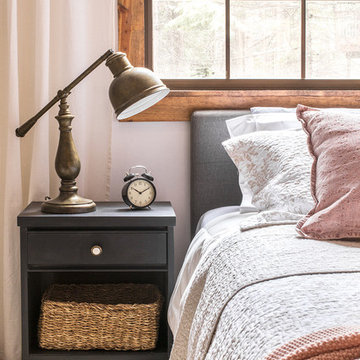
Photo of a medium sized rustic master bedroom in Tampa with white walls, laminate floors and brown floors.
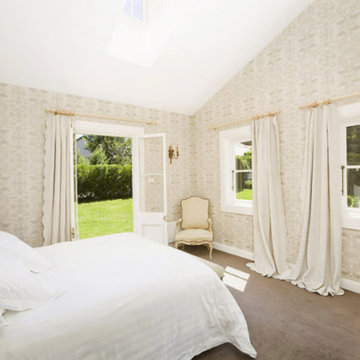
Knight Bailey Real Estate
Photo of a medium sized rustic master bedroom in Other with beige walls, carpet and brown floors.
Photo of a medium sized rustic master bedroom in Other with beige walls, carpet and brown floors.
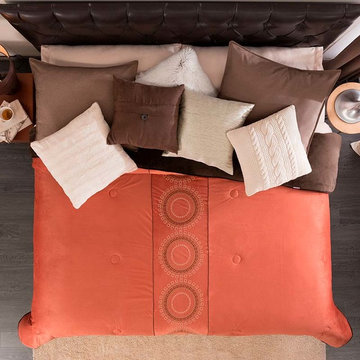
Vianney home decor promises you a cozy winter. Comfort is reached with the softness of the perfect blanket and the right combinaton of color that will provide to the ambiance a sensation of relaxation and rest.

We converted the original 1920's 240 SF garage into a Poetry/Writing Studio by removing the flat roof, and adding a cathedral-ceiling gable roof, with a loft sleeping space reached by library ladder. The kitchenette is minimal--sink, under-counter refrigerator and hot plate. Behind the frosted glass folding door on the left, the toilet, on the right, a shower.
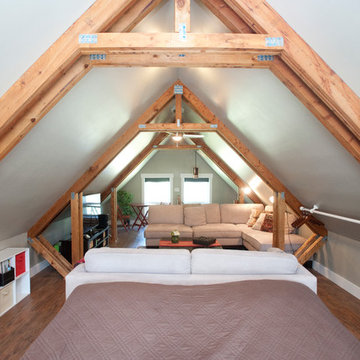
Photo by Lynn Donaldson
*Plenty of rooms under the eaves for 2 sectional pieces doubling as twin beds
* One sectional piece doubles as headboard for a (hidden King size bed).
* Storage chests double as coffee tables.
* Laminate floors
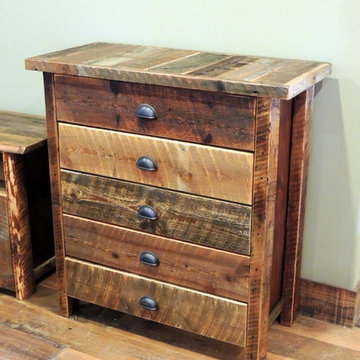
5 Drawer Chest. Bronze pulls. Arizona Style.
Design ideas for a rustic bedroom in Other.
Design ideas for a rustic bedroom in Other.
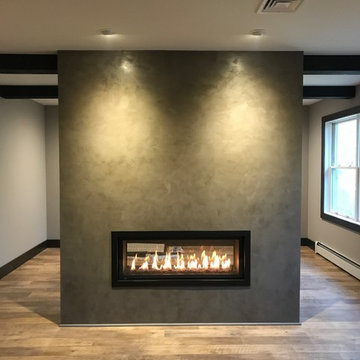
Our owners were looking to upgrade their master bedroom into a hotel-like oasis away from the world with a rustic "ski lodge" feel. The bathroom was gutted, we added some square footage from a closet next door and created a vaulted, spa-like bathroom space with a feature soaking tub. We connected the bedroom to the sitting space beyond to make sure both rooms were able to be used and work together. Added some beams to dress up the ceilings along with a new more modern soffit ceiling complete with an industrial style ceiling fan. The master bed will be positioned at the actual reclaimed barn-wood wall...The gas fireplace is see-through to the sitting area and ties the large space together with a warm accent. This wall is coated in a beautiful venetian plaster. Also included 2 walk-in closet spaces (being fitted with closet systems) and an exercise room.
Pros that worked on the project included: Holly Nase Interiors, S & D Renovations (who coordinated all of the construction), Agentis Kitchen & Bath, Veneshe Master Venetian Plastering, Stoves & Stuff Fireplaces
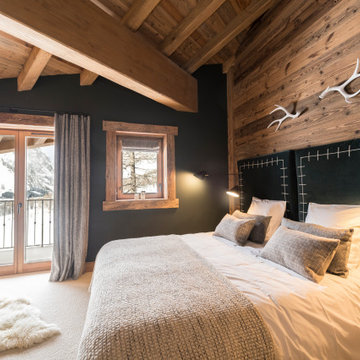
Inspiration for a small rustic guest bedroom in Lyon with pink walls, carpet and beige floors.
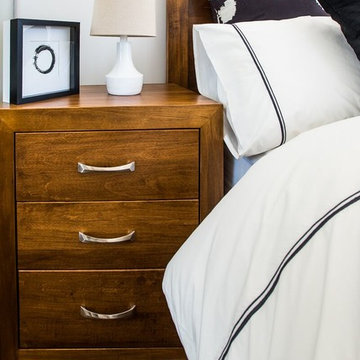
This is an example of a medium sized rustic guest bedroom in Toronto with white walls, laminate floors and brown floors.
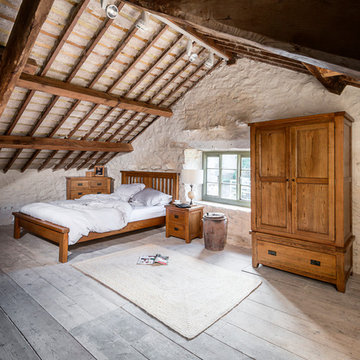
Warm natural rustic oak guest bedroom in attic. Furniture supplied by LPC Furniture.
www.lpcfurniture.co.uk
PHOTO BY ANDY HOCKRIDGE
This is an example of a medium sized rustic bedroom in Other with white walls, light hardwood flooring and no fireplace.
This is an example of a medium sized rustic bedroom in Other with white walls, light hardwood flooring and no fireplace.
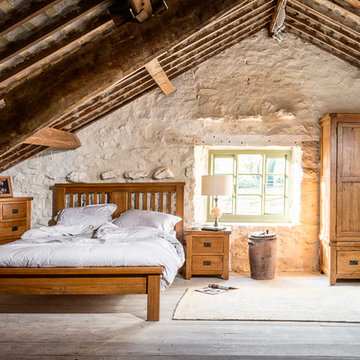
Warm natural rustic oak guest bedroom in attic. Furniture supplied by LPC Furniture.
www.lpcfurniture.co.uk
PHOTO BY ANDY HOCKRIDGE
Design ideas for a medium sized rustic loft bedroom in Other with white walls, light hardwood flooring and no fireplace.
Design ideas for a medium sized rustic loft bedroom in Other with white walls, light hardwood flooring and no fireplace.
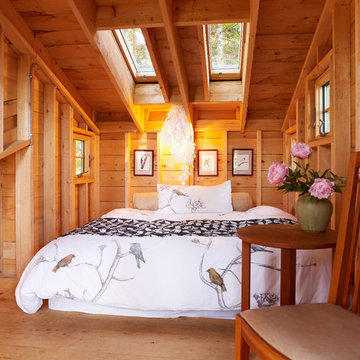
Darren Setlow Photography
Design ideas for a small rustic mezzanine loft bedroom in Portland Maine.
Design ideas for a small rustic mezzanine loft bedroom in Portland Maine.
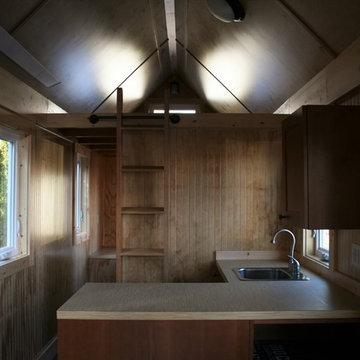
Small rustic mezzanine bedroom in Seattle with brown walls, dark hardwood flooring and no fireplace.
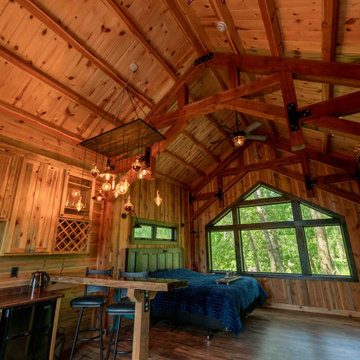
Open concept post and beam cabin
Inspiration for a small rustic master bedroom with medium hardwood flooring and brown floors.
Inspiration for a small rustic master bedroom with medium hardwood flooring and brown floors.
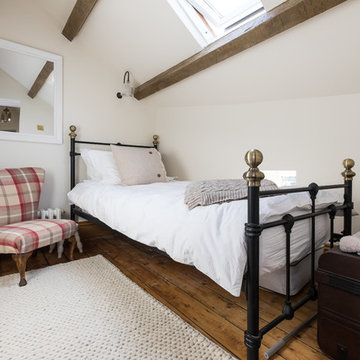
A neutral colour scheme was perfect for this tiny guest bedroom under the eaves. There isn't room for furniture so we fitted a shelf along the wall with hooks for guests to hang their clothes. The ledge was perfect for a few pictures and accessories. The raspberry check fabric on the slipper chair provides that small pop of colour.
Budget Rustic Bedroom Ideas and Designs
1
