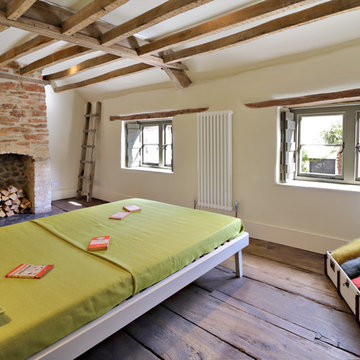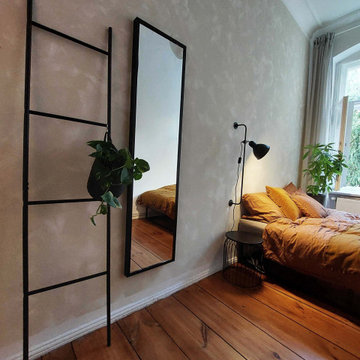Budget Rustic Bedroom Ideas and Designs
Refine by:
Budget
Sort by:Popular Today
61 - 80 of 530 photos
Item 1 of 3
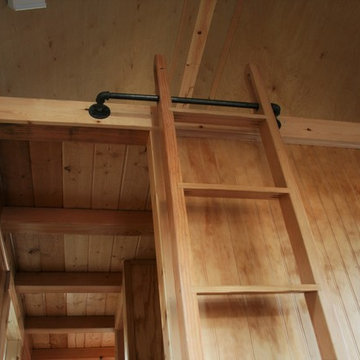
This is an example of a small rustic mezzanine bedroom in Seattle with brown walls, dark hardwood flooring and no fireplace.
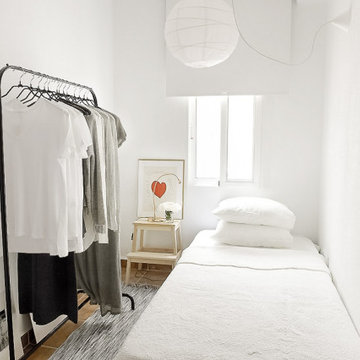
Photo of a small rustic guest bedroom in Alicante-Costa Blanca with white walls, terracotta flooring and beige floors.
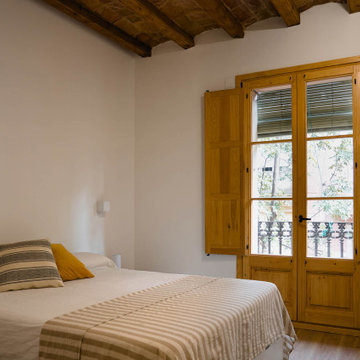
Nos encontramos ante una vivienda en la calle Verdi de geometría alargada y muy compartimentada. El reto está en conseguir que la luz que entra por la fachada principal y el patio de isla inunde todos los espacios de la vivienda que anteriormente quedaban oscuros.
¡Qué gran sorpresa cuando descubrimos un techo de bovedillas en buen estado con unas preciosas vigas de madera y una pared de ladrillo macizo! Y todavía mejor, cuando a nuestros clientes les encantó la idea de dejarlo visto.
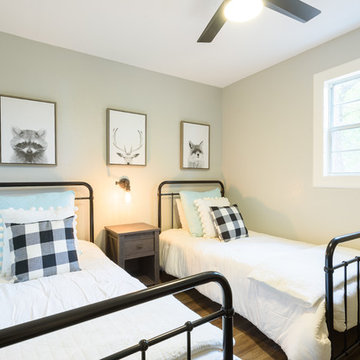
Jennifer Egoavil Design
All photos © Mike Healey Photography
Photo of a medium sized rustic guest bedroom in Dallas with grey walls, dark hardwood flooring, no fireplace and brown floors.
Photo of a medium sized rustic guest bedroom in Dallas with grey walls, dark hardwood flooring, no fireplace and brown floors.
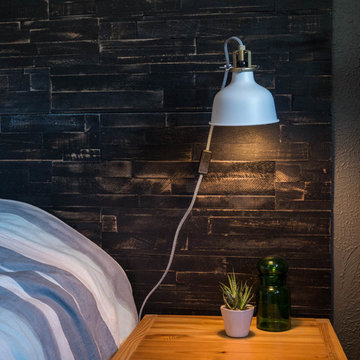
Schlafzimmer mit 6m² Deep Space im Rücken schläfts sich besonders gut
Inspiration for a small rustic master bedroom in Hanover with black walls.
Inspiration for a small rustic master bedroom in Hanover with black walls.
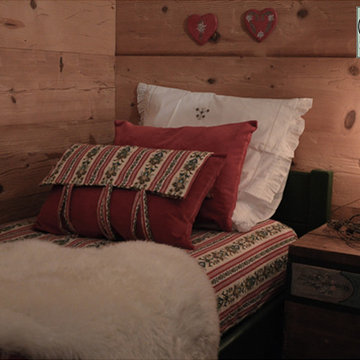
Inspiration for a small rustic guest bedroom in Milan with white walls, light hardwood flooring and a plastered fireplace surround.
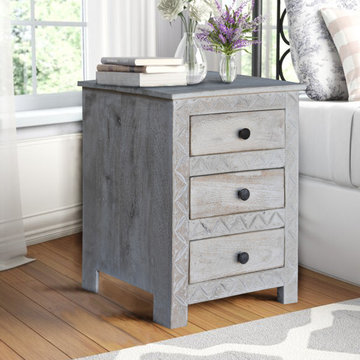
When you place bedside tables on either side of the bed, they complete the look of your bedroom. This aesthetically looking Bed Side Table can also be used as console table in your living room or entryway to place keys or to flaunt your wonderful collectibles. Traditionally, nightstands were placed on either side of the bed.
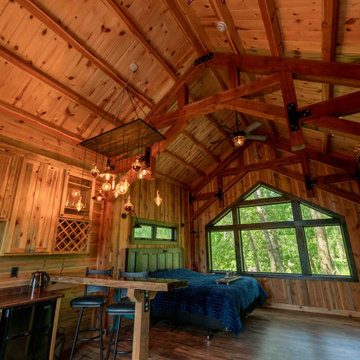
Open concept post and beam cabin
Inspiration for a small rustic master bedroom with medium hardwood flooring and brown floors.
Inspiration for a small rustic master bedroom with medium hardwood flooring and brown floors.

Très belle réalisation d'une Tiny House sur Lacanau, fait par l’entreprise Ideal Tiny.
A la demande du client, le logement a été aménagé avec plusieurs filets LoftNets afin de rentabiliser l’espace, sécuriser l’étage et créer un espace de relaxation suspendu permettant de converser un maximum de luminosité dans la pièce.
Références : Deux filets d'habitation noirs en mailles tressées 15 mm pour la mezzanine et le garde-corps à l’étage et un filet d'habitation beige en mailles tressées 45 mm pour la terrasse extérieure.
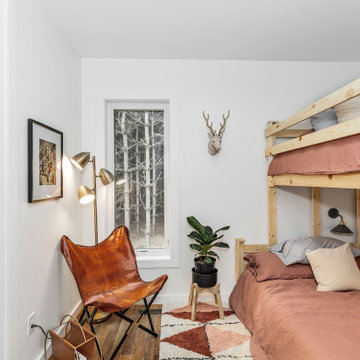
Two bunk rooms are offered in the Carpenter's Cabin.
This one sits across from the main floor owner's suite (one of two), near the kitchen, and next to a full bath and was designed with kids in mind...but sophisticated and sturdy enough for adults. Each bunk has a built in niche for glasses, books, phones, etc and a reading light.
The twin over full bunk offers flexibility while the decor adds a bit a sophistication. The closet is open to give easy access the the hanging area and luggage rack.
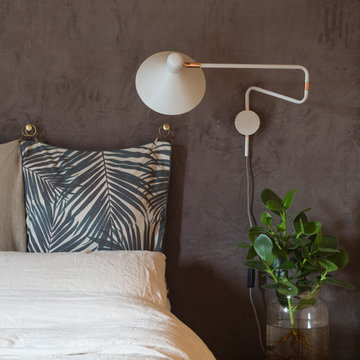
A log cabin on the outskirts of London. This is the designer's own home.
All of the furniture has been sourced from high street retailers, car boot sales, ebay, handed down and upcycled.
The bedroom wall has been covered with velvet fabric. The headboard is made from cushions, hanging from brass nail hooks.
Design by Pia Pelkonen
Photography by Richard Chivers
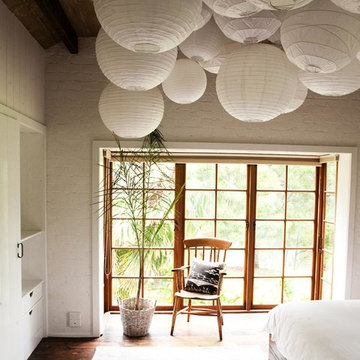
olga bennett
This is an example of a medium sized rustic bedroom in Melbourne.
This is an example of a medium sized rustic bedroom in Melbourne.
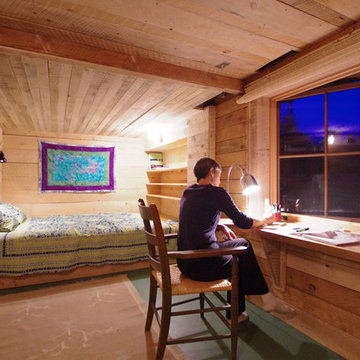
Small rustic guest bedroom in Portland Maine with painted wood flooring and green floors.
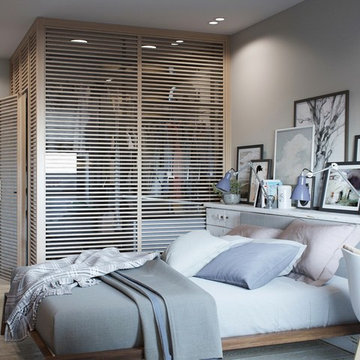
A functional and spacious living space where you can find reflections of country style on the whole interior.
Photo of a medium sized rustic master bedroom in London with multi-coloured walls, light hardwood flooring and beige floors.
Photo of a medium sized rustic master bedroom in London with multi-coloured walls, light hardwood flooring and beige floors.
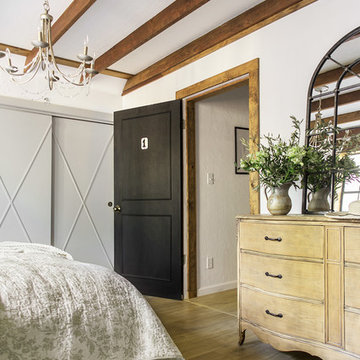
Photo of a medium sized rustic master bedroom in Tampa with white walls, laminate floors and brown floors.
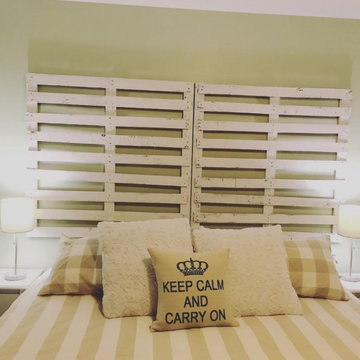
I went with muted green walls (Bath Salts 624 by Benjamin Moore) and decorated with rustic touches such as this custom headboard made of wooden pallets and chalk paint as well as the cabin- chic bedspread from Ikea).
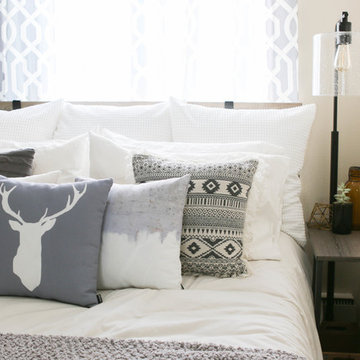
Contemporary Rustic Bedroom in Tustin, CA
Inspiration for a small rustic master bedroom in Orange County with beige walls, carpet and beige floors.
Inspiration for a small rustic master bedroom in Orange County with beige walls, carpet and beige floors.
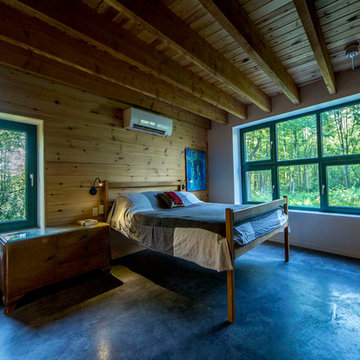
For this project, the goals were straight forward - a low energy, low maintenance home that would allow the "60 something couple” time and money to enjoy all their interests. Accessibility was also important since this is likely their last home. In the end the style is minimalist, but the raw, natural materials add texture that give the home a warm, inviting feeling.
The home has R-67.5 walls, R-90 in the attic, is extremely air tight (0.4 ACH) and is oriented to work with the sun throughout the year. As a result, operating costs of the home are minimal. The HVAC systems were chosen to work efficiently, but not to be complicated. They were designed to perform to the highest standards, but be simple enough for the owners to understand and manage.
The owners spend a lot of time camping and traveling and wanted the home to capture the same feeling of freedom that the outdoors offers. The spaces are practical, easy to keep clean and designed to create a free flowing space that opens up to nature beyond the large triple glazed Passive House windows. Built-in cubbies and shelving help keep everything organized and there is no wasted space in the house - Enough space for yoga, visiting family, relaxing, sculling boats and two home offices.
The most frequent comment of visitors is how relaxed they feel. This is a result of the unique connection to nature, the abundance of natural materials, great air quality, and the play of light throughout the house.
The exterior of the house is simple, but a striking reflection of the local farming environment. The materials are low maintenance, as is the landscaping. The siting of the home combined with the natural landscaping gives privacy and encourages the residents to feel close to local flora and fauna.
Photo Credit: Leon T. Switzer/Front Page Media Group
Budget Rustic Bedroom Ideas and Designs
4
