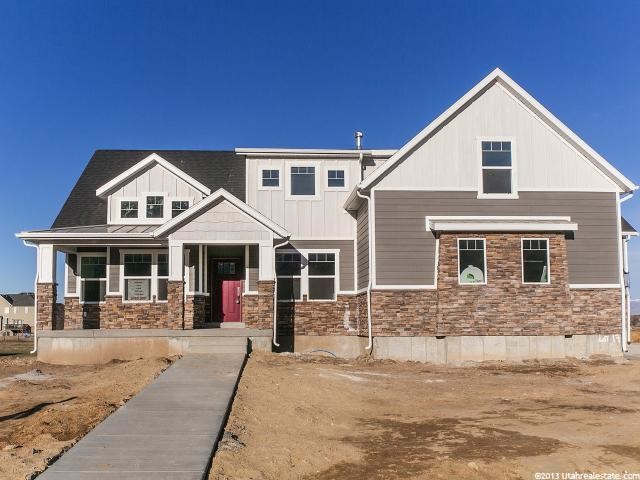
Catalina in Mapleton Highlands
Traditional House Exterior, Salt Lake City
The Catalina is one of the last home in the subdivision. Offers a master on the main floor with a spa style master bath. Great room boasts high ceilings and transom windows for natural light. The great room, kitchen and dining interact to form an open, easy living space. The large walk in pantry provides for handy kitchen storage. Also offers, 3 plus foyer on the upper floor. This home is on an acre lot with animal rights!
