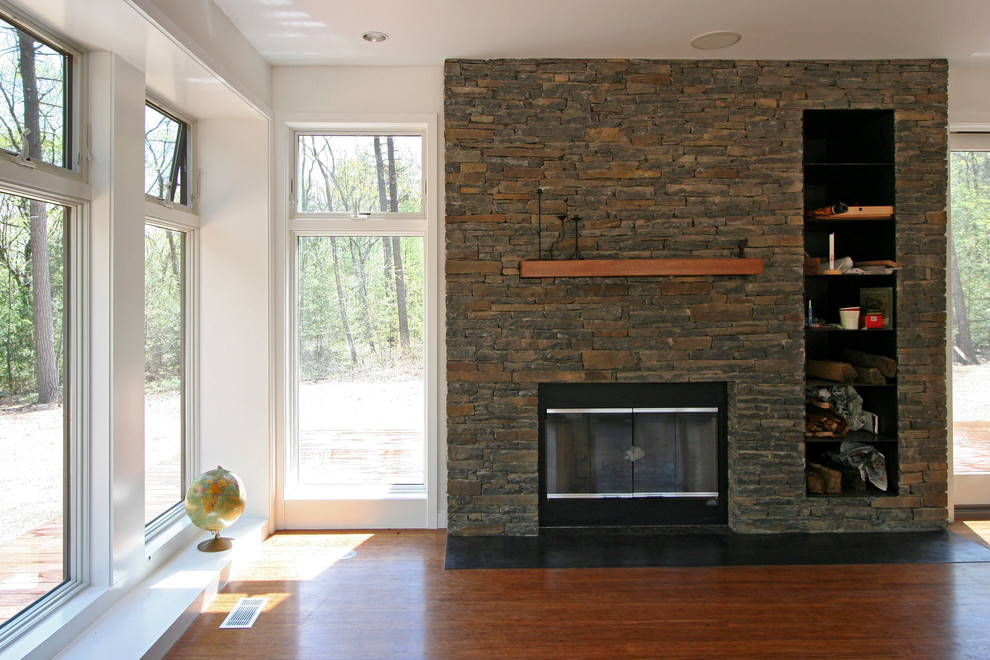
Catskill SUBurban interior
Modern Living Room, Boston
CATSKILLS SUBURBAN
Location: Palenville, NY
Completion Date: 2009
Size: 2,208 sf
Typology Series: Single Bar
Modules: 6 Boxes & Panelized Fireplace
Program:
o Bedrooms: 3
o Baths: 2
Architects: Joseph Tanney, Robert Luntz
Project Architect: Brian Thomas
Manufacturer: Simplex Industries
Project Coordinator: Jason Drouse
Engineer: Lynne Walshaw P.E., Greg Sloditskie
Contractor: Nelson Contracting
Photographer: © RES4
