Cloakroom with a Built-In Sink and a Wall-Mounted Sink Ideas and Designs
Refine by:
Budget
Sort by:Popular Today
41 - 60 of 8,160 photos
Item 1 of 3

Large modern cloakroom in Berlin with flat-panel cabinets, black cabinets, a two-piece toilet, beige tiles, mosaic tiles, grey walls, ceramic flooring, a wall-mounted sink, solid surface worktops, grey floors, white worktops, a floating vanity unit, a drop ceiling and wainscoting.

Inspiration for a scandi cloakroom in Lyon with a wall mounted toilet, multi-coloured tiles, ceramic tiles, beige walls, ceramic flooring, a wall-mounted sink and multi-coloured floors.

This is an example of a contemporary cloakroom in Gold Coast - Tweed with flat-panel cabinets, light wood cabinets, blue tiles, mosaic tiles, white walls, a built-in sink and grey worktops.

Rendering realizzati per la prevendita di un appartamento, composto da Soggiorno sala pranzo, camera principale con bagno privato e cucina, sito in Florida (USA). Il proprietario ha richiesto di visualizzare una possibile disposizione dei vani al fine di accellerare la vendita della unità immobiliare.

Inspiration for a small classic cloakroom in Philadelphia with a two-piece toilet, multi-coloured walls, a wall-mounted sink, multi-coloured floors, wallpapered walls and a dado rail.

Pretty little powder bath; soft colors and a bit of whimsy.
This is an example of a small farmhouse cloakroom in Orlando with raised-panel cabinets, grey cabinets, a built-in sink, marble worktops, grey worktops and a built in vanity unit.
This is an example of a small farmhouse cloakroom in Orlando with raised-panel cabinets, grey cabinets, a built-in sink, marble worktops, grey worktops and a built in vanity unit.

Pool bathroom with wall panelling painted in Farrow & Ball "Bancha"
This is an example of a small beach style cloakroom in New York with white cabinets, a wall mounted toilet, beige tiles, green walls, marble flooring, a wall-mounted sink, black floors, white worktops and panelled walls.
This is an example of a small beach style cloakroom in New York with white cabinets, a wall mounted toilet, beige tiles, green walls, marble flooring, a wall-mounted sink, black floors, white worktops and panelled walls.

I designed this tiny powder room to fit in nicely on the 3rd floor of our Victorian row house, my office by day and our family room by night - complete with deck, sectional, TV, vintage fridge and wet bar. We sloped the ceiling of the powder room to allow for an internal skylight for natural light and to tuck the structure in nicely with the sloped ceiling of the roof. The bright Spanish tile pops agains the white walls and penny tile and works well with the black and white colour scheme. The backlit mirror and spot light provide ample light for this tiny but mighty space.

Design ideas for a rustic cloakroom in Denver with flat-panel cabinets, beige cabinets, beige walls, a built-in sink and beige worktops.

Guest bathroom with single vanity.
Design ideas for a classic cloakroom in Other with recessed-panel cabinets, white cabinets, a two-piece toilet, grey walls, a built-in sink, grey floors, white worktops, a built in vanity unit and wallpapered walls.
Design ideas for a classic cloakroom in Other with recessed-panel cabinets, white cabinets, a two-piece toilet, grey walls, a built-in sink, grey floors, white worktops, a built in vanity unit and wallpapered walls.

This Greek Revival row house in Boerum Hill was previously owned by a local architect who renovated it several times, including the addition of a two-story steel and glass extension at the rear. The new owners came to us seeking to restore the house and its original formality, while adapting it to the modern needs of a family of five. The detailing of the 25 x 36 foot structure had been lost and required some sleuthing into the history of Greek Revival style in historic Brooklyn neighborhoods.
In addition to completely re-framing the interior, the house also required a new south-facing brick façade due to significant deterioration. The modern extension was replaced with a more traditionally detailed wood and copper- clad bay, still open to natural light and the garden view without sacrificing comfort. The kitchen was relocated from the first floor to the garden level with an adjacent formal dining room. Both rooms were enlarged from their previous iterations to accommodate weekly dinners with extended family. The kitchen includes a home office and breakfast nook that doubles as a homework station. The cellar level was further excavated to accommodate finished storage space and a playroom where activity can be monitored from the kitchen workspaces.
The parlor floor is now reserved for entertaining. New pocket doors can be closed to separate the formal front parlor from the more relaxed back portion, where the family plays games or watches TV together. At the end of the hall, a powder room with brass details, and a luxe bar with antique mirrored backsplash and stone tile flooring, leads to the deck and direct garden access. Because of the property width, the house is able to provide ample space for the interior program within a shorter footprint. This allows the garden to remain expansive, with a small lawn for play, an outdoor food preparation area with a cast-in-place concrete bench, and a place for entertaining towards the rear. The newly designed landscaping will continue to develop, further enhancing the yard’s feeling of escape, and filling-in the views from the kitchen and back parlor above. A less visible, but equally as conscious, addition is a rooftop PV solar array that provides nearly 100% of the daily electrical usage, with the exception of the AC system on hot summer days.
The well-appointed interiors connect the traditional backdrop of the home to a youthful take on classic design and functionality. The materials are elegant without being precious, accommodating a young, growing family. Unique colors and patterns provide a feeling of luxury while inviting inhabitants and guests to relax and enjoy this classic Brooklyn brownstone.
This project won runner-up in the architecture category for the 2017 NYC&G Innovation in Design Awards and was featured in The American House: 100 Contemporary Homes.
Photography by Francis Dzikowski / OTTO

This is an example of a contemporary cloakroom in Moscow with a one-piece toilet, black tiles, a built-in sink, wooden worktops, brown floors, brown worktops and open cabinets.

light blue walls, water closet under stairs, powder room under stairs
Classic cloakroom in London with white tiles, mosaic tiles, mosaic tile flooring, a wall-mounted sink and white floors.
Classic cloakroom in London with white tiles, mosaic tiles, mosaic tile flooring, a wall-mounted sink and white floors.
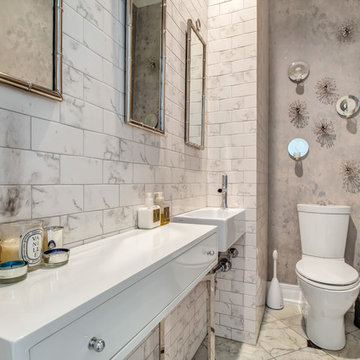
Photo of a contemporary cloakroom in New York with flat-panel cabinets, white cabinets, grey walls, a wall-mounted sink and grey floors.
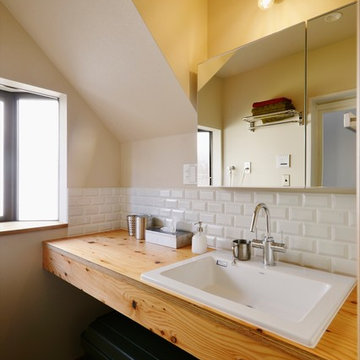
Photo of an industrial cloakroom with beige walls, a built-in sink and wooden worktops.
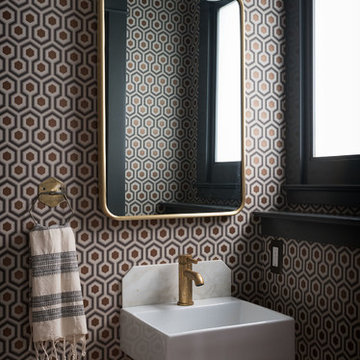
This is an example of a classic cloakroom in Seattle with multi-coloured walls and a wall-mounted sink.
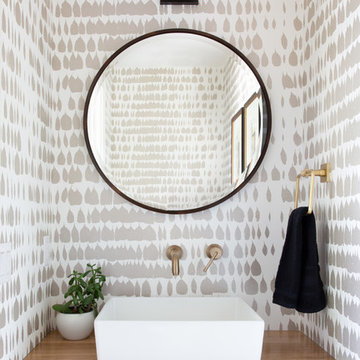
The down-to-earth interiors in this Austin home are filled with attractive textures, colors, and wallpapers.
Project designed by Sara Barney’s Austin interior design studio BANDD DESIGN. They serve the entire Austin area and its surrounding towns, with an emphasis on Round Rock, Lake Travis, West Lake Hills, and Tarrytown.
For more about BANDD DESIGN, click here: https://bandddesign.com/
To learn more about this project, click here:
https://bandddesign.com/austin-camelot-interior-design/
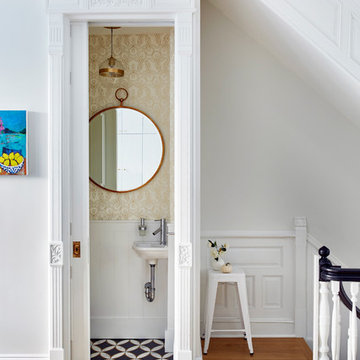
Clever, Art-Deco powder room with Hygge and West wallpaper and Anthropologie mirror, Photo by Jacob Snavely
Small traditional cloakroom in New York with beige walls, a wall-mounted sink, multi-coloured floors and cement flooring.
Small traditional cloakroom in New York with beige walls, a wall-mounted sink, multi-coloured floors and cement flooring.
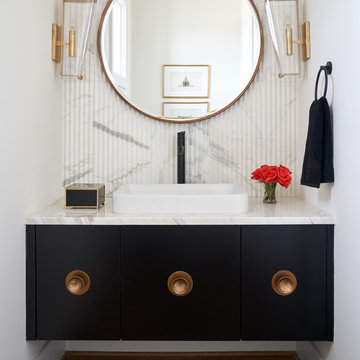
This is an example of a traditional cloakroom in Dallas with flat-panel cabinets, black cabinets, white tiles, white walls, medium hardwood flooring, a built-in sink, brown floors and white worktops.

Crédits photo: Alexis Paoli
Photo of a medium sized contemporary cloakroom in Paris with a wall mounted toilet, porcelain flooring, a wall-mounted sink, black floors and multi-coloured walls.
Photo of a medium sized contemporary cloakroom in Paris with a wall mounted toilet, porcelain flooring, a wall-mounted sink, black floors and multi-coloured walls.
Cloakroom with a Built-In Sink and a Wall-Mounted Sink Ideas and Designs
3