Cloakroom with a Built-In Sink and a Wall-Mounted Sink Ideas and Designs
Refine by:
Budget
Sort by:Popular Today
161 - 180 of 8,160 photos
Item 1 of 3
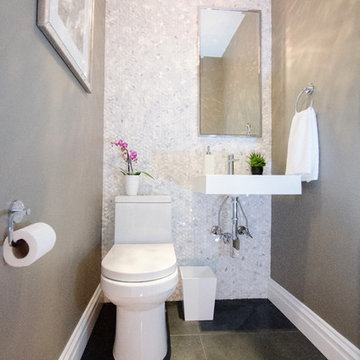
Photo of a small modern cloakroom in New York with a wall-mounted sink, a one-piece toilet, white tiles, mosaic tiles, grey walls and slate flooring.
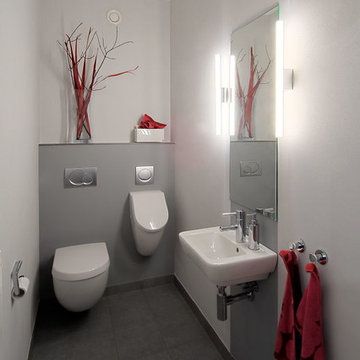
Inspiration for a small contemporary cloakroom in Cologne with an urinal, grey tiles, grey walls and a wall-mounted sink.
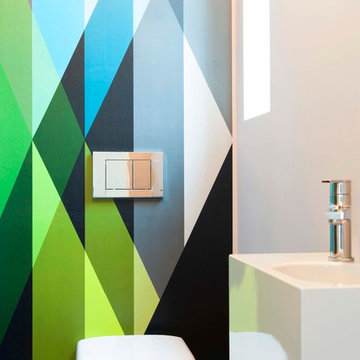
Damian Zimmermann
Design ideas for a small contemporary cloakroom in Cologne with a wall mounted toilet and a wall-mounted sink.
Design ideas for a small contemporary cloakroom in Cologne with a wall mounted toilet and a wall-mounted sink.
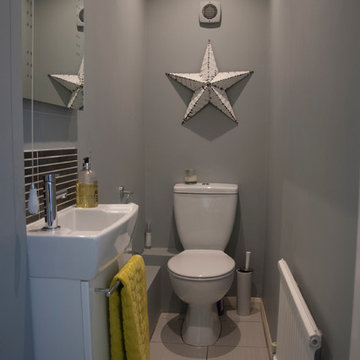
Small cloakroom- Basic refurbishment gives a dramatic new look to this small cloakroom.
Inspiration for a small contemporary cloakroom in Berkshire with a wall-mounted sink, white cabinets, a one-piece toilet, grey walls, ceramic flooring and beige tiles.
Inspiration for a small contemporary cloakroom in Berkshire with a wall-mounted sink, white cabinets, a one-piece toilet, grey walls, ceramic flooring and beige tiles.
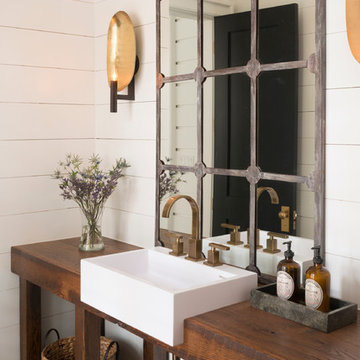
Classic cloakroom in Other with a built-in sink, open cabinets, wooden worktops, white walls and brown worktops.
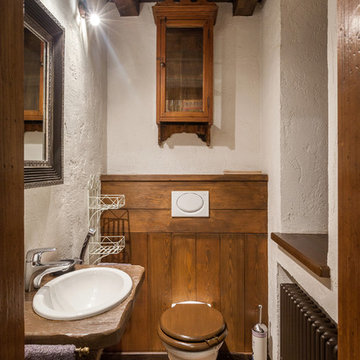
Design ideas for a small rustic cloakroom in Moscow with a built-in sink, white walls, a two-piece toilet, brown floors and brown worktops.
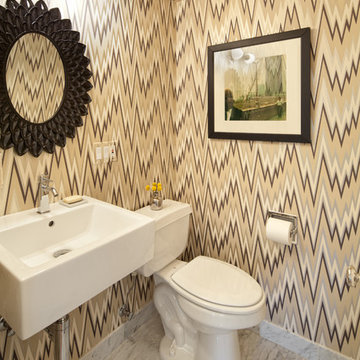
© Josh Partee 2013
Design by Vanillawood: http://www.houzz.com/pro/vanillawood/vanillawood
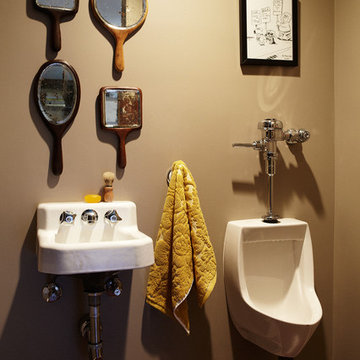
Photo by Joe Schmelzer. Interior design by Kyle Schuneman. Builder mark Aller, Malkoe Design.
Inspiration for an eclectic cloakroom in Los Angeles with a wall-mounted sink and an urinal.
Inspiration for an eclectic cloakroom in Los Angeles with a wall-mounted sink and an urinal.
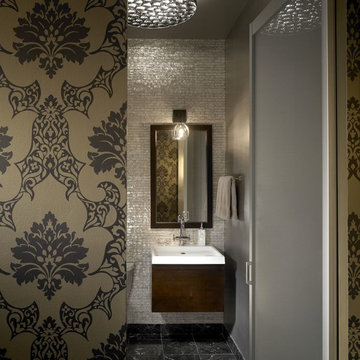
Powder Room
Industrial cloakroom in Chicago with a wall-mounted sink, dark wood cabinets, grey tiles and feature lighting.
Industrial cloakroom in Chicago with a wall-mounted sink, dark wood cabinets, grey tiles and feature lighting.

Photo of a small contemporary cloakroom in Los Angeles with flat-panel cabinets, light wood cabinets, a one-piece toilet, grey tiles, cement tiles, a built-in sink, engineered stone worktops, white worktops and a floating vanity unit.

Initialement configuré avec 4 chambres, deux salles de bain & un espace de vie relativement cloisonné, la disposition de cet appartement dans son état existant convenait plutôt bien aux nouveaux propriétaires.
Cependant, les espaces impartis de la chambre parentale, sa salle de bain ainsi que la cuisine ne présentaient pas les volumes souhaités, avec notamment un grand dégagement de presque 4m2 de surface perdue.
L’équipe d’Ameo Concept est donc intervenue sur plusieurs points : une optimisation complète de la suite parentale avec la création d’une grande salle d’eau attenante & d’un double dressing, le tout dissimulé derrière une porte « secrète » intégrée dans la bibliothèque du salon ; une ouverture partielle de la cuisine sur l’espace de vie, dont les agencements menuisés ont été réalisés sur mesure ; trois chambres enfants avec une identité propre pour chacune d’entre elles, une salle de bain fonctionnelle, un espace bureau compact et organisé sans oublier de nombreux rangements invisibles dans les circulations.
L’ensemble des matériaux utilisés pour cette rénovation ont été sélectionnés avec le plus grand soin : parquet en point de Hongrie, plans de travail & vasque en pierre naturelle, peintures Farrow & Ball et appareillages électriques en laiton Modelec, sans oublier la tapisserie sur mesure avec la réalisation, notamment, d’une tête de lit magistrale en tissu Pierre Frey dans la chambre parentale & l’intégration de papiers peints Ananbo.
Un projet haut de gamme où le souci du détail fut le maitre mot !
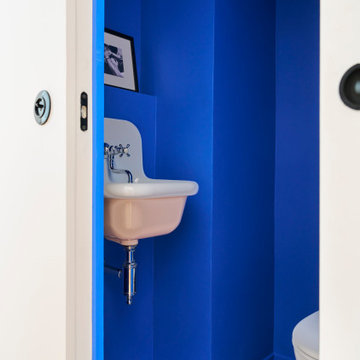
This is an example of an eclectic cloakroom in Paris with blue walls, a wall-mounted sink and multi-coloured floors.

This jewel of a powder room started with our homeowner's obsession with William Morris "Strawberry Thief" wallpaper. After assessing the Feng Shui, we discovered that this bathroom was in her Wealth area. So, we really went to town! Glam, luxury, and extravagance were the watchwords. We added her grandmother's antique mirror, brass fixtures, a brick floor, and voila! A small but mighty powder room.
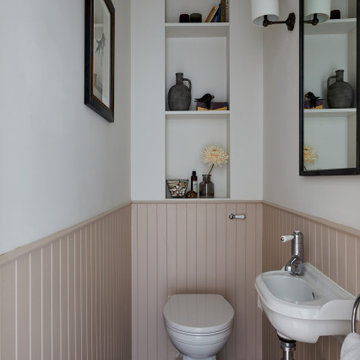
We installed vintage style floor tiles, wall lights, tongue & groove panelling, a back to wall toilet & built in joinery in the downstairs loo of the Balham Traditional Family Home

Photo of a small rural cloakroom in Vancouver with shaker cabinets, white cabinets, a one-piece toilet, white walls, medium hardwood flooring, a built-in sink, engineered stone worktops, beige floors, white worktops and a built in vanity unit.

Powder room adjoining the home theater. Amazing black and grey finishes
This is an example of a large contemporary cloakroom in Las Vegas with flat-panel cabinets, black cabinets, a one-piece toilet, grey tiles, ceramic tiles, black walls, ceramic flooring, a built-in sink, granite worktops, grey floors, black worktops and a floating vanity unit.
This is an example of a large contemporary cloakroom in Las Vegas with flat-panel cabinets, black cabinets, a one-piece toilet, grey tiles, ceramic tiles, black walls, ceramic flooring, a built-in sink, granite worktops, grey floors, black worktops and a floating vanity unit.

洗面台はモルテックス、浴室壁はタイル
Small scandinavian cloakroom in Tokyo with open cabinets, white cabinets, grey tiles, porcelain tiles, grey walls, porcelain flooring, a built-in sink, grey floors, grey worktops and a built in vanity unit.
Small scandinavian cloakroom in Tokyo with open cabinets, white cabinets, grey tiles, porcelain tiles, grey walls, porcelain flooring, a built-in sink, grey floors, grey worktops and a built in vanity unit.

exciting floral wallpaper makes a luscious space
Contemporary cloakroom in Denver with flat-panel cabinets, dark wood cabinets, glass sheet walls, a built-in sink, engineered stone worktops, white worktops, a built in vanity unit and wallpapered walls.
Contemporary cloakroom in Denver with flat-panel cabinets, dark wood cabinets, glass sheet walls, a built-in sink, engineered stone worktops, white worktops, a built in vanity unit and wallpapered walls.
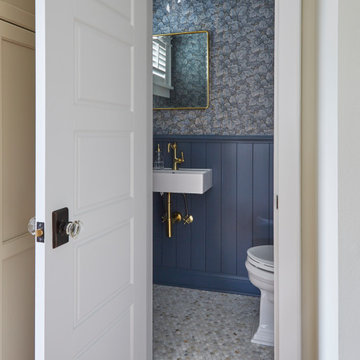
Designed by: Susan Klimala, CKD, CBD
Photography by: Mike Kaskel Photography
For more information on kitchen and bath design ideas go to: www.kitchenstudio-ge.com
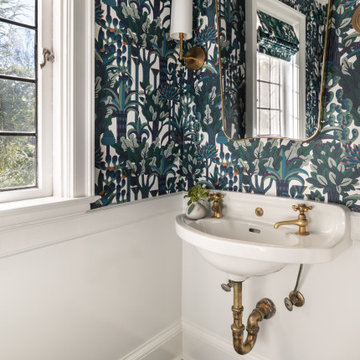
Hermes wallpaper mixed with brass fixtures creates a wildly eclectic look.
The original tile flooring was painted instead of being replaced
This is an example of a small traditional cloakroom in New York with porcelain flooring, green floors, multi-coloured walls and a wall-mounted sink.
This is an example of a small traditional cloakroom in New York with porcelain flooring, green floors, multi-coloured walls and a wall-mounted sink.
Cloakroom with a Built-In Sink and a Wall-Mounted Sink Ideas and Designs
9