Cloakroom with a Built-In Sink and a Wall-Mounted Sink Ideas and Designs
Refine by:
Budget
Sort by:Popular Today
81 - 100 of 8,160 photos
Item 1 of 3

Erika Bierman Photography
www.erikabiermanphotgraphy.com
Design ideas for a small classic cloakroom in Los Angeles with shaker cabinets, beige cabinets, a one-piece toilet, multi-coloured tiles, glass tiles, beige walls, a built-in sink and quartz worktops.
Design ideas for a small classic cloakroom in Los Angeles with shaker cabinets, beige cabinets, a one-piece toilet, multi-coloured tiles, glass tiles, beige walls, a built-in sink and quartz worktops.
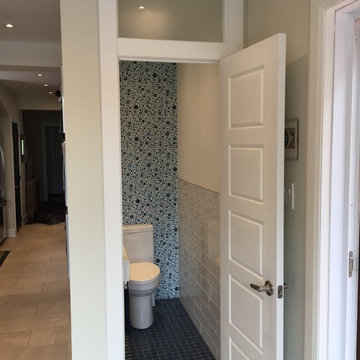
This powder room was relocated from its original spot, still basically in the kitchen, but now, in a more sensible spot (just off the patio doors, which is handy for people coming in from the pool) And how much fun is blue bubble tile?? The frosted transom window above the door allows natural light to get into the tiny room without having to turn the lights on.

In 2014, we were approached by a couple to achieve a dream space within their existing home. They wanted to expand their existing bar, wine, and cigar storage into a new one-of-a-kind room. Proud of their Italian heritage, they also wanted to bring an “old-world” feel into this project to be reminded of the unique character they experienced in Italian cellars. The dramatic tone of the space revolves around the signature piece of the project; a custom milled stone spiral stair that provides access from the first floor to the entry of the room. This stair tower features stone walls, custom iron handrails and spindles, and dry-laid milled stone treads and riser blocks. Once down the staircase, the entry to the cellar is through a French door assembly. The interior of the room is clad with stone veneer on the walls and a brick barrel vault ceiling. The natural stone and brick color bring in the cellar feel the client was looking for, while the rustic alder beams, flooring, and cabinetry help provide warmth. The entry door sequence is repeated along both walls in the room to provide rhythm in each ceiling barrel vault. These French doors also act as wine and cigar storage. To allow for ample cigar storage, a fully custom walk-in humidor was designed opposite the entry doors. The room is controlled by a fully concealed, state-of-the-art HVAC smoke eater system that allows for cigar enjoyment without any odor.
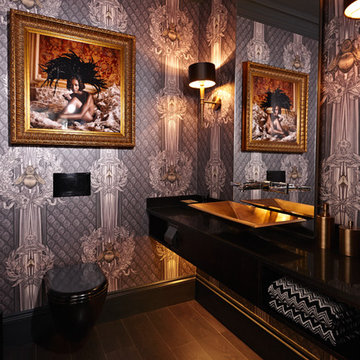
Contemporary cloakroom in London with multi-coloured walls, a built-in sink, a wall mounted toilet, dark hardwood flooring, brown floors and black worktops.
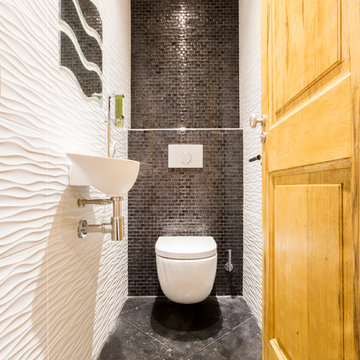
Inspiration for a small traditional cloakroom in Marseille with a wall mounted toilet, white tiles, grey tiles, ceramic tiles, white walls, ceramic flooring, a wall-mounted sink and grey floors.
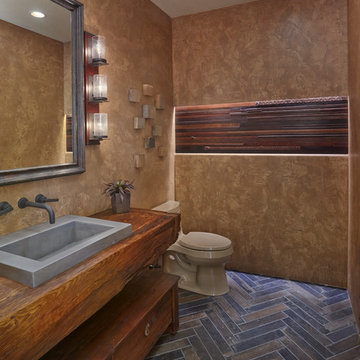
Robin Stancliff
Inspiration for a cloakroom in Phoenix with freestanding cabinets, medium wood cabinets, brown walls, a built-in sink, wooden worktops, brown floors and brown worktops.
Inspiration for a cloakroom in Phoenix with freestanding cabinets, medium wood cabinets, brown walls, a built-in sink, wooden worktops, brown floors and brown worktops.
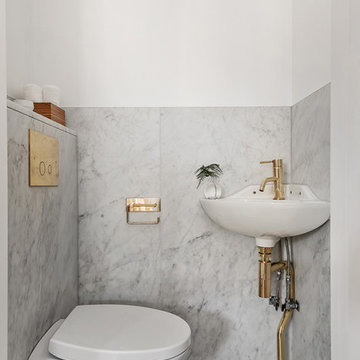
Inspiration for a large scandinavian cloakroom in Stockholm with a wall mounted toilet, white walls, marble flooring and a wall-mounted sink.

We designed and built this 32" vanity set using one of the original windows and some of the lumber removed during demolition. Circa 1928. The hammered copper sink and industrial shop light compliment the oil rubbed bronze single hole faucet.
For more info, contact Mike at
Adaptive Building Solutions, LLC
www.adaptivebuilding.com
email: mike@adaptivebuilding.com

JS Gibson
Medium sized country cloakroom in Charleston with freestanding cabinets, white walls, wooden worktops, dark wood cabinets, a built-in sink and brown worktops.
Medium sized country cloakroom in Charleston with freestanding cabinets, white walls, wooden worktops, dark wood cabinets, a built-in sink and brown worktops.

Design ideas for a small classic cloakroom in Minneapolis with a wall-mounted sink, grey walls, medium hardwood flooring and a two-piece toilet.
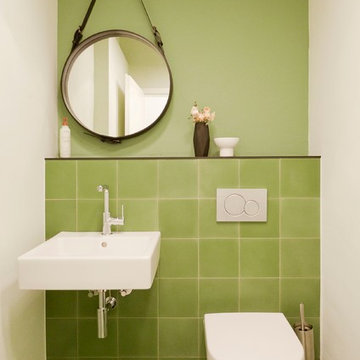
alle Fotos Martina Pipprich
This is an example of a small contemporary cloakroom in Frankfurt with a wall-mounted sink, a wall mounted toilet, green tiles, green walls, porcelain flooring and porcelain tiles.
This is an example of a small contemporary cloakroom in Frankfurt with a wall-mounted sink, a wall mounted toilet, green tiles, green walls, porcelain flooring and porcelain tiles.
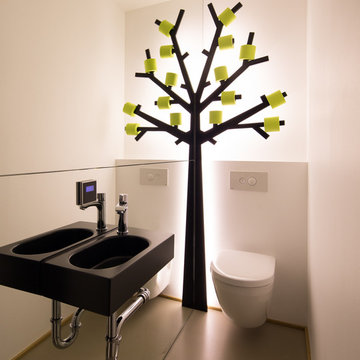
Jan Meier
Photo of a small contemporary cloakroom in Bremen with a wall mounted toilet, white walls and a wall-mounted sink.
Photo of a small contemporary cloakroom in Bremen with a wall mounted toilet, white walls and a wall-mounted sink.
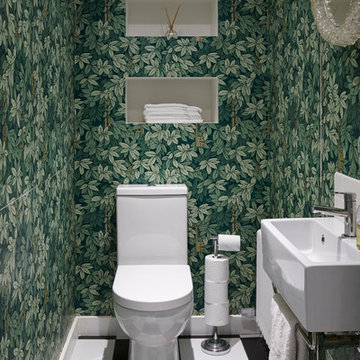
What struck us strange about this property was that it was a beautiful period piece but with the darkest and smallest kitchen considering it's size and potential. We had a quite a few constrictions on the extension but in the end we managed to provide a large bright kitchen/dinning area with direct access to a beautiful garden and keeping the 'new ' in harmony with the existing building. We also expanded a small cellar into a large and functional Laundry room with a cloakroom bathroom.
Jake Fitzjones Photography Ltd
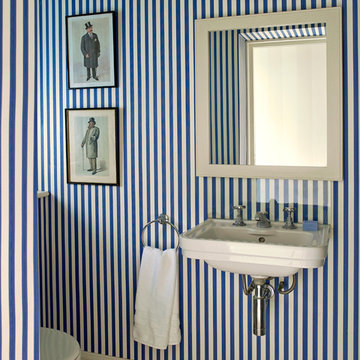
Cloakroom
Nick Smith Photography
Photo of a victorian cloakroom in London with a wall-mounted sink and blue walls.
Photo of a victorian cloakroom in London with a wall-mounted sink and blue walls.
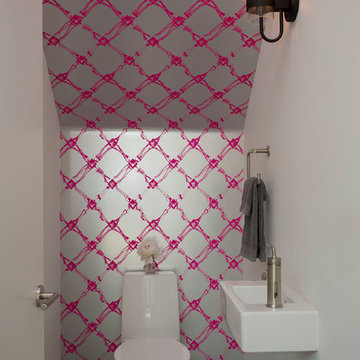
Photography by Paul Bardagjy
Design ideas for a small contemporary cloakroom in Austin with a wall-mounted sink, a one-piece toilet, multi-coloured walls and concrete flooring.
Design ideas for a small contemporary cloakroom in Austin with a wall-mounted sink, a one-piece toilet, multi-coloured walls and concrete flooring.
This cloakroom has an alcove feature with mosaics, highlighted with uplighters to create a focal point. The lighting has an led interior surround to create a soft ambient glow. The traditional oak beams and limestone floor work well together to soften the traditional feel of this space.

Douglas Gibb
Photo of a small contemporary cloakroom in Edinburgh with a wall-mounted sink, a wall mounted toilet, porcelain tiles, light hardwood flooring and grey tiles.
Photo of a small contemporary cloakroom in Edinburgh with a wall-mounted sink, a wall mounted toilet, porcelain tiles, light hardwood flooring and grey tiles.

CHAD CHENIER PHOTOGRAPHY
This is an example of a small contemporary cloakroom in New Orleans with a wall-mounted sink, mirror tiles, white walls and feature lighting.
This is an example of a small contemporary cloakroom in New Orleans with a wall-mounted sink, mirror tiles, white walls and feature lighting.
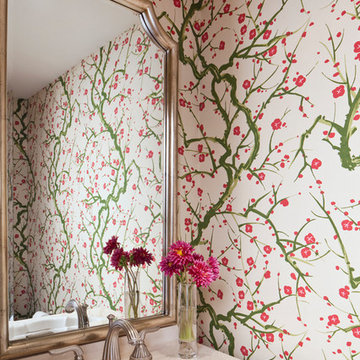
Interiors by SFA Design
Photography by Meghan Beierle-O'Brien
This is an example of a small traditional cloakroom in Los Angeles with a built-in sink, multi-coloured walls and solid surface worktops.
This is an example of a small traditional cloakroom in Los Angeles with a built-in sink, multi-coloured walls and solid surface worktops.
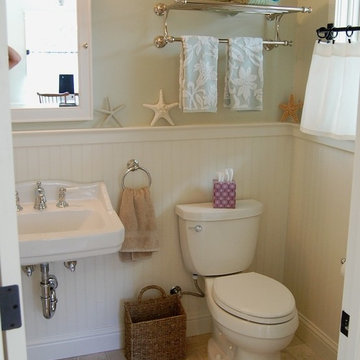
This is an example of a small classic cloakroom in Orange County with a wall-mounted sink, a two-piece toilet, grey walls, travertine flooring and beige tiles.
Cloakroom with a Built-In Sink and a Wall-Mounted Sink Ideas and Designs
5