Cloakroom with a One-piece Toilet and a Wall-Mounted Sink Ideas and Designs
Refine by:
Budget
Sort by:Popular Today
21 - 40 of 779 photos
Item 1 of 3

Design ideas for a small contemporary cloakroom in Vancouver with white tiles, mosaic tiles, light hardwood flooring, a wall-mounted sink, wooden worktops, a floating vanity unit, a one-piece toilet, white walls, beige floors and brown worktops.

A historic home in the Homeland neighborhood of Baltimore, MD designed for a young, modern family. Traditional detailings are complemented by modern furnishings, fixtures, and color palettes.

psychedelic wallpaper in the funky powder room makes a big impact in a small space
Photo of a small classic cloakroom in Toronto with flat-panel cabinets, white cabinets, a one-piece toilet, porcelain flooring, a wall-mounted sink, solid surface worktops, white floors and white worktops.
Photo of a small classic cloakroom in Toronto with flat-panel cabinets, white cabinets, a one-piece toilet, porcelain flooring, a wall-mounted sink, solid surface worktops, white floors and white worktops.

James Meyer Photography
Photo of a small retro cloakroom in New York with a one-piece toilet, white tiles, ceramic tiles, grey walls, ceramic flooring, a wall-mounted sink and multi-coloured floors.
Photo of a small retro cloakroom in New York with a one-piece toilet, white tiles, ceramic tiles, grey walls, ceramic flooring, a wall-mounted sink and multi-coloured floors.
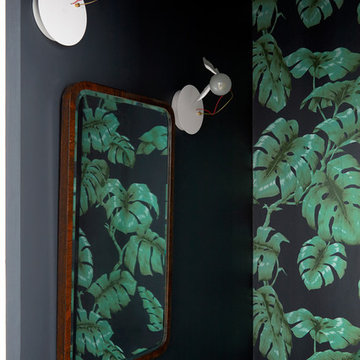
Anna Stathaki
This is an example of a small scandinavian cloakroom in London with a one-piece toilet, blue walls, concrete flooring, a wall-mounted sink and beige floors.
This is an example of a small scandinavian cloakroom in London with a one-piece toilet, blue walls, concrete flooring, a wall-mounted sink and beige floors.
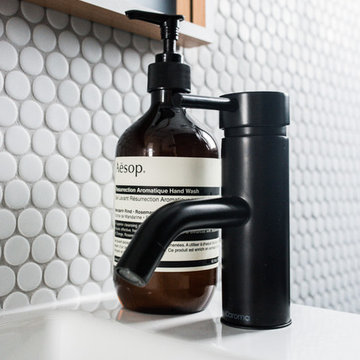
Small contemporary cloakroom in Melbourne with a one-piece toilet, white tiles, ceramic tiles, black walls, porcelain flooring, a wall-mounted sink and black floors.
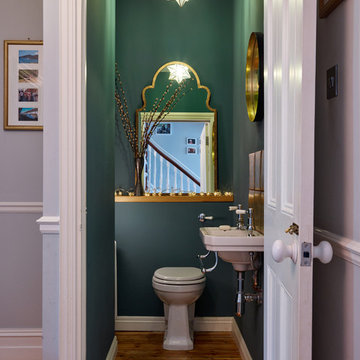
Photo of a small traditional cloakroom in Other with a one-piece toilet, green walls, medium hardwood flooring, a wall-mounted sink and brown floors.
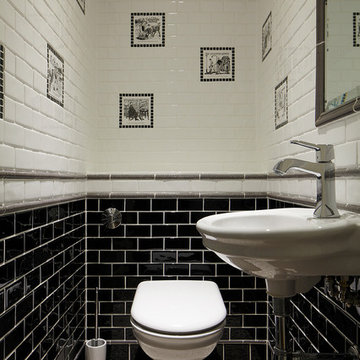
This is an example of a traditional cloakroom in London with a wall-mounted sink, metro tiles, a one-piece toilet and black and white tiles.
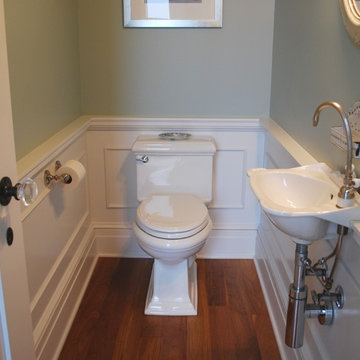
The MILL HOUSE bathroom. Photography by Duncan McRoberts.
Design ideas for a small nautical cloakroom in Portland with a wall-mounted sink, green walls and a one-piece toilet.
Design ideas for a small nautical cloakroom in Portland with a wall-mounted sink, green walls and a one-piece toilet.
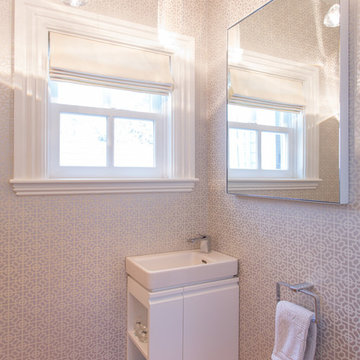
The petite powder room features a wall-hint vanity and silver geometric wallpaper. Hand-formed glass pendants cast ethereal shadows on the walls and ceiling.
Photo: Eric Roth

Medium sized modern cloakroom in Vancouver with open cabinets, grey cabinets, a one-piece toilet, beige walls, dark hardwood flooring, a wall-mounted sink, engineered stone worktops and brown floors.

This understairs WC was functional only and required some creative styling to make it feel more welcoming and family friendly.
We installed UPVC ceiling panels to the stair slats to make the ceiling sleek and clean and reduce the spider levels, boxed in the waste pipe and replaced the sink with a Victorian style mini sink.
We repainted the space in soft cream, with a feature wall in teal and orange, providing the wow factor as you enter the space.
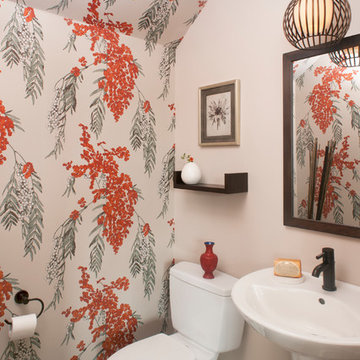
Romo wallpaper creates a bold accent wall in this modern powder room.
Small world-inspired cloakroom in Philadelphia with multi-coloured walls, dark hardwood flooring, a wall-mounted sink, a one-piece toilet and brown floors.
Small world-inspired cloakroom in Philadelphia with multi-coloured walls, dark hardwood flooring, a wall-mounted sink, a one-piece toilet and brown floors.

The Powder room off the kitchen in a Mid Century modern home built by a student of Eichler. This Eichler inspired home was completely renovated and restored to meet current structural, electrical, and energy efficiency codes as it was in serious disrepair when purchased as well as numerous and various design elements being inconsistent with the original architectural intent of the house from subsequent remodels.
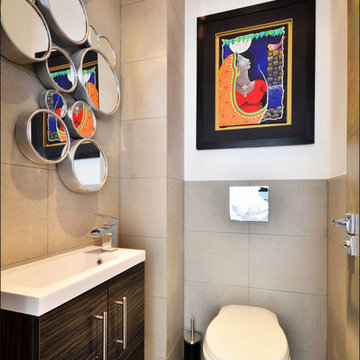
Small contemporary cloakroom in London with flat-panel cabinets, black cabinets, a one-piece toilet, grey walls, a wall-mounted sink and black floors.
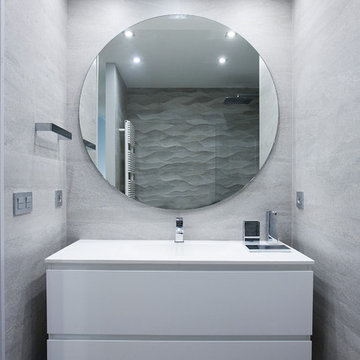
La emoción del primer hogar requiere de una planificación y diseño acorde. El espíritu joven de sus habitantes se percibe en cada detalle, líneas geométricas con toques de color y elementos decorativos que marcan la diferencia como los apliques de vibia en el salón o el papel de pared como cabecero en el dormitorio.
Que comience la aventura!

This is an example of a small modern cloakroom in Boston with a wall-mounted sink, flat-panel cabinets, dark wood cabinets, a one-piece toilet, grey tiles, stone tiles, grey walls and limestone flooring.

We’ve carefully crafted every inch of this home to bring you something never before seen in this area! Modern front sidewalk and landscape design leads to the architectural stone and cedar front elevation, featuring a contemporary exterior light package, black commercial 9’ window package and 8 foot Art Deco, mahogany door. Additional features found throughout include a two-story foyer that showcases the horizontal metal railings of the oak staircase, powder room with a floating sink and wall-mounted gold faucet and great room with a 10’ ceiling, modern, linear fireplace and 18’ floating hearth, kitchen with extra-thick, double quartz island, full-overlay cabinets with 4 upper horizontal glass-front cabinets, premium Electrolux appliances with convection microwave and 6-burner gas range, a beverage center with floating upper shelves and wine fridge, first-floor owner’s suite with washer/dryer hookup, en-suite with glass, luxury shower, rain can and body sprays, LED back lit mirrors, transom windows, 16’ x 18’ loft, 2nd floor laundry, tankless water heater and uber-modern chandeliers and decorative lighting. Rear yard is fenced and has a storage shed.
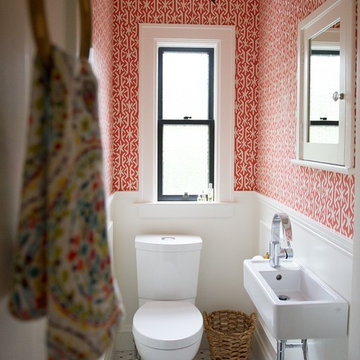
Vintage lighting, bold paper, marble floors and added wainscotting bring this powder room to life.
This is an example of a small eclectic cloakroom in Other with marble flooring, a wall-mounted sink, a one-piece toilet, multi-coloured walls and solid surface worktops.
This is an example of a small eclectic cloakroom in Other with marble flooring, a wall-mounted sink, a one-piece toilet, multi-coloured walls and solid surface worktops.
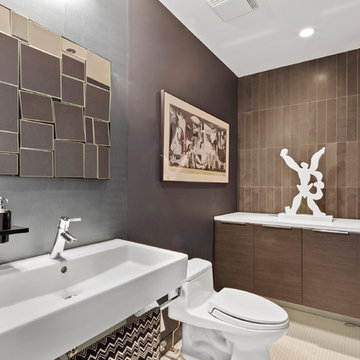
Industrial cloakroom in Chicago with flat-panel cabinets, dark wood cabinets, a one-piece toilet, brown tiles, brown walls, a wall-mounted sink, white floors and white worktops.
Cloakroom with a One-piece Toilet and a Wall-Mounted Sink Ideas and Designs
2