Cloakroom with a One-piece Toilet and a Wall-Mounted Sink Ideas and Designs
Refine by:
Budget
Sort by:Popular Today
41 - 60 of 779 photos
Item 1 of 3

This understairs WC was functional only and required some creative styling to make it feel more welcoming and family friendly.
We installed UPVC ceiling panels to the stair slats to make the ceiling sleek and clean and reduce the spider levels, boxed in the waste pipe and replaced the sink with a Victorian style mini sink.
We repainted the space in soft cream, with a feature wall in teal and orange, providing the wow factor as you enter the space.
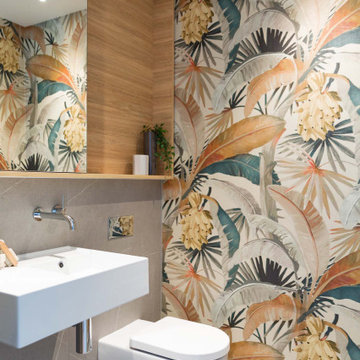
This is an example of a medium sized contemporary cloakroom in Sydney with a one-piece toilet, grey tiles, ceramic tiles, a wall-mounted sink and wallpapered walls.
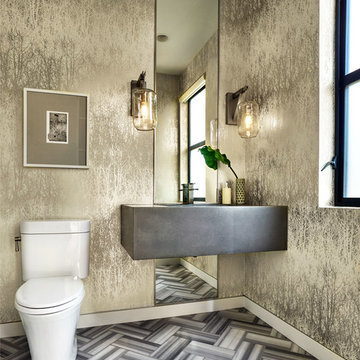
Blackstone Edge Photography
Large contemporary cloakroom in Portland with a one-piece toilet, multi-coloured walls, marble flooring, a wall-mounted sink and concrete worktops.
Large contemporary cloakroom in Portland with a one-piece toilet, multi-coloured walls, marble flooring, a wall-mounted sink and concrete worktops.
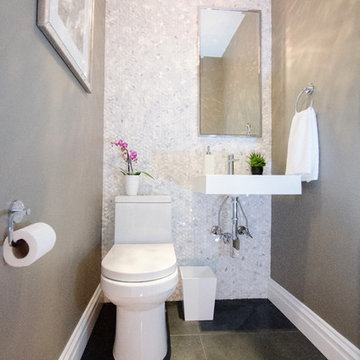
Photo of a small modern cloakroom in New York with a wall-mounted sink, a one-piece toilet, white tiles, mosaic tiles, grey walls and slate flooring.
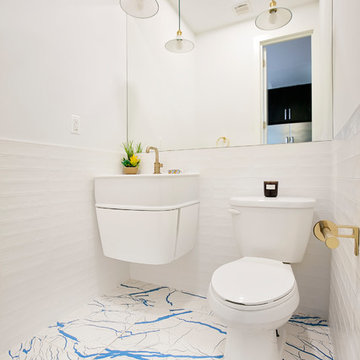
Striking modern bathroom with blue and gold accents.
Photo by Alexey Gold-Devoryadkin
Inspiration for a small modern cloakroom in New York with white cabinets, a one-piece toilet, porcelain tiles, white walls, a wall-mounted sink, blue floors, cement flooring and white tiles.
Inspiration for a small modern cloakroom in New York with white cabinets, a one-piece toilet, porcelain tiles, white walls, a wall-mounted sink, blue floors, cement flooring and white tiles.
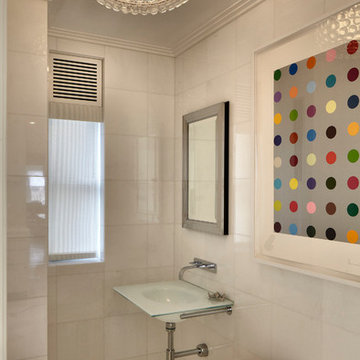
Lanny Nagler Photography
Inspiration for a contemporary cloakroom in New York with a wall-mounted sink, a one-piece toilet, white tiles and mosaic tile flooring.
Inspiration for a contemporary cloakroom in New York with a wall-mounted sink, a one-piece toilet, white tiles and mosaic tile flooring.
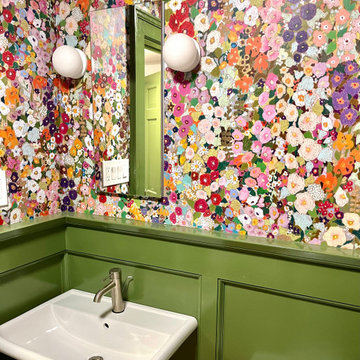
A small dated powder room gets re-invented!
Our client was looking to update her powder room/laundry room, we designed and installed wood paneling to match the style of the house. Our client selected this fabulous wallpaper and choose a vibrant green for the wall paneling and all the trims, the white ceramic sink and toilet look fresh and clean. A long and narrow medicine cabinet with 2 white globe sconces completes the look, on the opposite side of the room the washer and drier are tucked in under a wood counter also painted green.
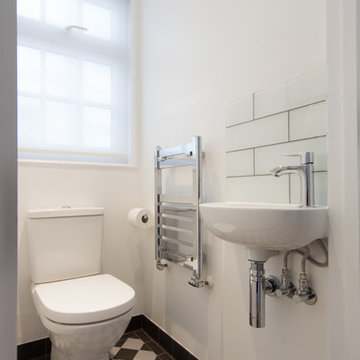
David Aldrich
Design ideas for a small contemporary cloakroom in London with a one-piece toilet, black and white tiles, white walls, porcelain flooring, a wall-mounted sink and glass sheet walls.
Design ideas for a small contemporary cloakroom in London with a one-piece toilet, black and white tiles, white walls, porcelain flooring, a wall-mounted sink and glass sheet walls.
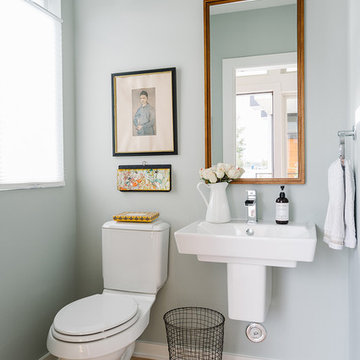
Completed in 2015, this project incorporates a Scandinavian vibe to enhance the modern architecture and farmhouse details. The vision was to create a balanced and consistent design to reflect clean lines and subtle rustic details, which creates a calm sanctuary. The whole home is not based on a design aesthetic, but rather how someone wants to feel in a space, specifically the feeling of being cozy, calm, and clean. This home is an interpretation of modern design without focusing on one specific genre; it boasts a midcentury master bedroom, stark and minimal bathrooms, an office that doubles as a music den, and modern open concept on the first floor. It’s the winner of the 2017 design award from the Austin Chapter of the American Institute of Architects and has been on the Tribeza Home Tour; in addition to being published in numerous magazines such as on the cover of Austin Home as well as Dwell Magazine, the cover of Seasonal Living Magazine, Tribeza, Rue Daily, HGTV, Hunker Home, and other international publications.
----
Featured on Dwell!
https://www.dwell.com/article/sustainability-is-the-centerpiece-of-this-new-austin-development-071e1a55
---
Project designed by the Atomic Ranch featured modern designers at Breathe Design Studio. From their Austin design studio, they serve an eclectic and accomplished nationwide clientele including in Palm Springs, LA, and the San Francisco Bay Area.
For more about Breathe Design Studio, see here: https://www.breathedesignstudio.com/
To learn more about this project, see here: https://www.breathedesignstudio.com/scandifarmhouse
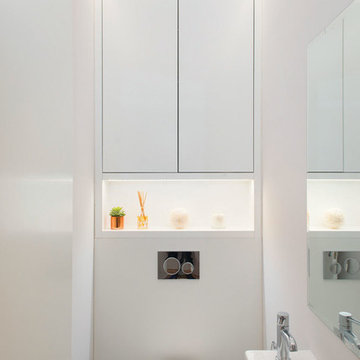
Tom St. Aubyn
Photo of a small contemporary cloakroom in London with flat-panel cabinets, white cabinets, a one-piece toilet, white walls and a wall-mounted sink.
Photo of a small contemporary cloakroom in London with flat-panel cabinets, white cabinets, a one-piece toilet, white walls and a wall-mounted sink.
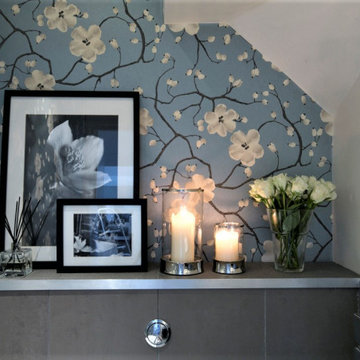
This is an example of a small contemporary cloakroom in London with a one-piece toilet, grey tiles, porcelain flooring, a wall-mounted sink, tiled worktops, grey floors and grey worktops.

Upon walking into this powder bathroom, you are met with a delicate patterned wallpaper installed above blue bead board wainscoting. The angled walls and ceiling covered in the same wallpaper making the space feel larger. The reclaimed brick flooring balances out the small print wallpaper. A wall-mounted white porcelain sink is paired with a brushed brass bridge faucet, complete with hot and cold symbols on the handles. To finish the space out we installed an antique mirror with an attached basket that acts as storage in this quaint powder bathroom.

John Neitzel
This is an example of a medium sized traditional cloakroom in Miami with open cabinets, a one-piece toilet, white tiles, white walls, marble flooring, a wall-mounted sink, marble worktops, white floors and grey worktops.
This is an example of a medium sized traditional cloakroom in Miami with open cabinets, a one-piece toilet, white tiles, white walls, marble flooring, a wall-mounted sink, marble worktops, white floors and grey worktops.
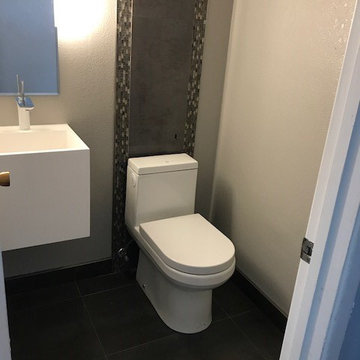
Photo of a small traditional cloakroom in San Francisco with flat-panel cabinets, white cabinets, a one-piece toilet, multi-coloured tiles, mosaic tiles, beige walls, ceramic flooring, a wall-mounted sink, solid surface worktops and black floors.
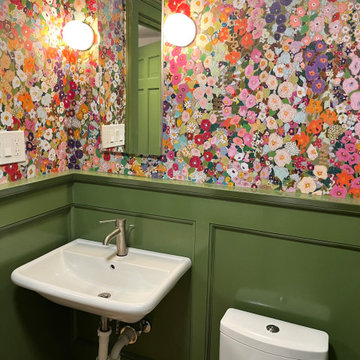
A small dated powder room gets re-invented!
Our client was looking to update her powder room/laundry room, we designed and installed wood paneling to match the style of the house. Our client selected this fabulous wallpaper and choose a vibrant green for the wall paneling and all the trims, the white ceramic sink and toilet look fresh and clean. A long and narrow medicine cabinet with 2 white globe sconces completes the look, on the opposite side of the room the washer and drier are tucked in under a wood counter also painted green.

This statement powder room is the only windowless room in the Riverbend residence. The room reads as a tunnel: arched full-length mirrors indefinitely reflect the brass railroad tracks set in the floor, creating a dramatic trompe l’oeil tunnel effect.
Residential architecture and interior design by CLB in Jackson, Wyoming – Bozeman, Montana.
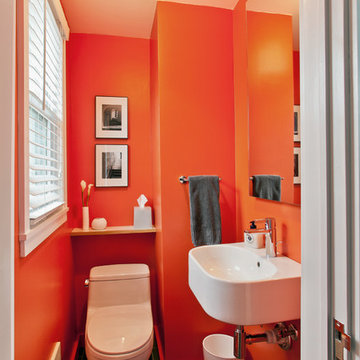
All images by Bob Wallace Photo Group
This is an example of a small modern cloakroom in New York with a wall-mounted sink, a one-piece toilet, black tiles, orange walls and ceramic flooring.
This is an example of a small modern cloakroom in New York with a wall-mounted sink, a one-piece toilet, black tiles, orange walls and ceramic flooring.
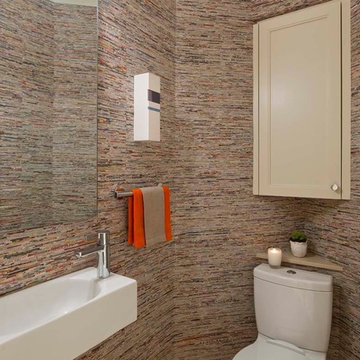
Dan Piassick Photography
Photo of a small contemporary cloakroom in Dallas with a wall-mounted sink, a one-piece toilet, travertine flooring and multi-coloured walls.
Photo of a small contemporary cloakroom in Dallas with a wall-mounted sink, a one-piece toilet, travertine flooring and multi-coloured walls.
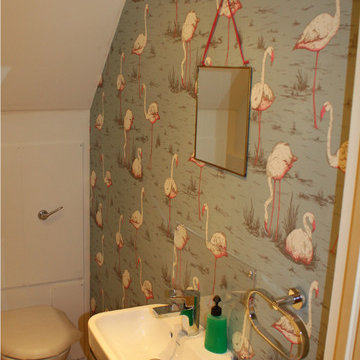
- Complete basement refurbishment
- Installation of new flooring and underlay
- 1st fix and 2nd fix plumbing
- Supply and installation of Greenwich stone colour kitchen with bespoke island (around existing column) and Belfast sink
- Electrical installation/wiring, 1st and 2nd electrics (Downlights, switches, sockets and pendant lights)
- New bannister/spindles supplied, installed and painted
- Steps restored and lacquered (including Ground floor hallway and master bedroom) with 15% darker lacquered tint
- Painting and decorating throughout
- Bespoke shelving recycled from new worktops (off cuts) installed
- Metro Style tiles installed
- Installation of 1st fix and 2nd fix of basin, toilet,
- Macerator toilet pump in cupboard plus boxing, plasterboard installation, plaster and painting.
- Wallpaper hanging

Photo of a small modern cloakroom in Charleston with white cabinets, a one-piece toilet, black and white tiles, mirror tiles, multi-coloured walls, light hardwood flooring, a wall-mounted sink, marble worktops, brown floors, multi-coloured worktops, a floating vanity unit and wallpapered walls.
Cloakroom with a One-piece Toilet and a Wall-Mounted Sink Ideas and Designs
3