Cloakroom with a Submerged Sink and a Wallpapered Ceiling Ideas and Designs
Refine by:
Budget
Sort by:Popular Today
41 - 60 of 216 photos
Item 1 of 3
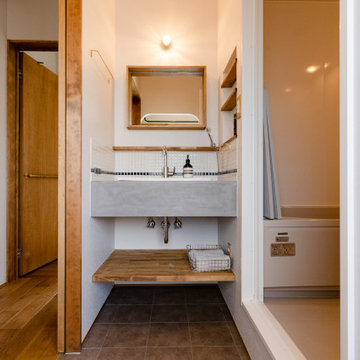
Design ideas for a small country cloakroom in Osaka with grey cabinets, black and white tiles, mosaic tiles, white walls, vinyl flooring, a submerged sink, concrete worktops, grey floors, grey worktops, feature lighting, a freestanding vanity unit, a wallpapered ceiling and wallpapered walls.
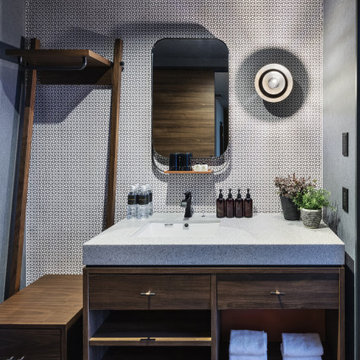
Service : Hotel
Location : 東京都港区
Area : 62 rooms
Completion : NOV / 2019
Designer : T.Fujimoto / K.Koki / N.Sueki
Photos : Kenji MASUNAGA / Kenta Hasegawa
Link : https://www.the-lively.com/azabu
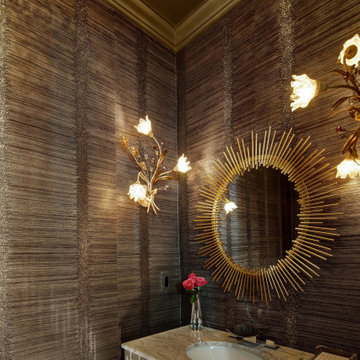
Scalamandre crystal beaded wallcovering makes this a powder room to stun your guests with the charcoal color walls and metallic silver ceiling. The vanity is mirror that reflects the beaded wallcvoering and the circular metal spiked mirror is the a compliment to the linear lines. I love the clien'ts own sconces for adramatic accent that she didn't know where to put them and I love them there!
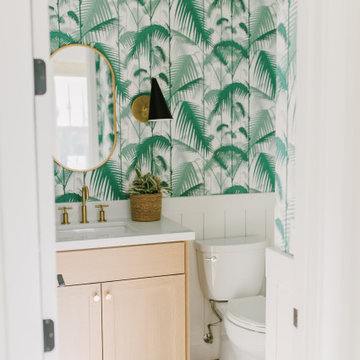
Design ideas for a small beach style cloakroom in San Diego with shaker cabinets, light wood cabinets, a two-piece toilet, green tiles, marble tiles, green walls, light hardwood flooring, a submerged sink, solid surface worktops, beige floors, white worktops, a built in vanity unit, a wallpapered ceiling and wallpapered walls.
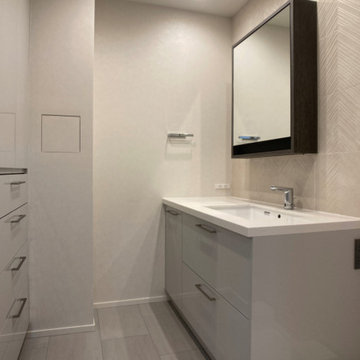
背面の収納と洗面化粧台はオーダーで製作。
Inspiration for a cloakroom in Other with grey cabinets, beige tiles, ceramic tiles, white walls, vinyl flooring, a submerged sink, engineered stone worktops, grey floors, white worktops, a feature wall, a built in vanity unit, a wallpapered ceiling and wallpapered walls.
Inspiration for a cloakroom in Other with grey cabinets, beige tiles, ceramic tiles, white walls, vinyl flooring, a submerged sink, engineered stone worktops, grey floors, white worktops, a feature wall, a built in vanity unit, a wallpapered ceiling and wallpapered walls.
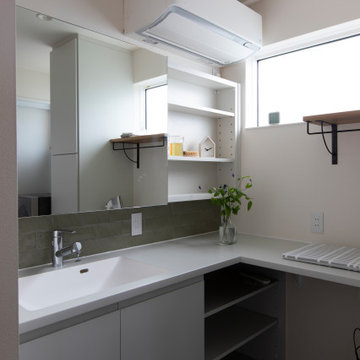
ココロに「ゆとり」、未来に「ゆとり」
あなたの好みに選んでカスタマイズ
瀬戸内で暮らすちょうど良い家
暮らし方にゆとりの時間をもたらす
家事が楽になる工夫。
Inspiration for a retro cloakroom in Other with green tiles, white walls, a submerged sink, grey worktops, a wallpapered ceiling and wallpapered walls.
Inspiration for a retro cloakroom in Other with green tiles, white walls, a submerged sink, grey worktops, a wallpapered ceiling and wallpapered walls.
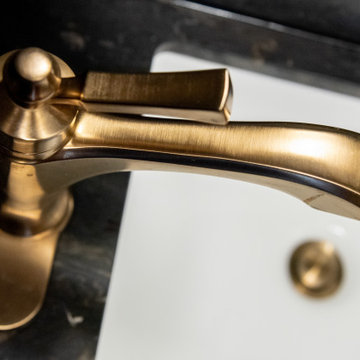
This Arts and Crafts century home in the heart of Toronto needed brightening and a few structural changes. The client wanted a powder room on the main floor where none existed, a larger coat closet, to increase the opening from her kitchen into her dining room and to completely renovate her kitchen. Along with several other updates, this house came together in such an amazing way. The home is bright and happy, the kitchen is functional with a build-in dinette, and a long island. The renovated dining area is home to stunning built-in cabinetry to showcase the client's pretty collectibles, the light fixtures are works of art and the powder room in a jewel in the center of the home. The unique finishes, including the powder room wallpaper, the antique crystal door knobs, a picket backsplash and unique colours come together with respect to the home's original architecture and style, and an updated look that works for today's modern homeowner. Custom chairs, velvet barstools and freshly painted spaces bring additional moments of well thought out design elements. Mostly, we love that the kitchen, although it appears white, is really a very light gray green called Titanium, looking soft and warm in this new and updated space.
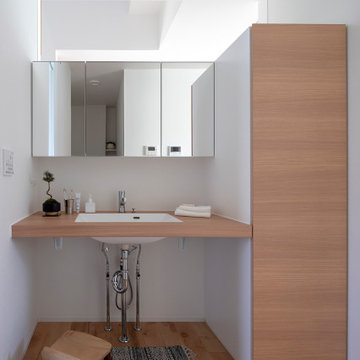
ZEH、長期優良住宅、耐震等級3+制震構造、BELS取得
Ua値=0.40W/㎡K
C値=0.30cm2/㎡
This is an example of a medium sized scandinavian cloakroom in Other with open cabinets, medium wood cabinets, white walls, light hardwood flooring, a submerged sink, laminate worktops, brown floors, beige worktops, feature lighting, a built in vanity unit, a wallpapered ceiling and wallpapered walls.
This is an example of a medium sized scandinavian cloakroom in Other with open cabinets, medium wood cabinets, white walls, light hardwood flooring, a submerged sink, laminate worktops, brown floors, beige worktops, feature lighting, a built in vanity unit, a wallpapered ceiling and wallpapered walls.
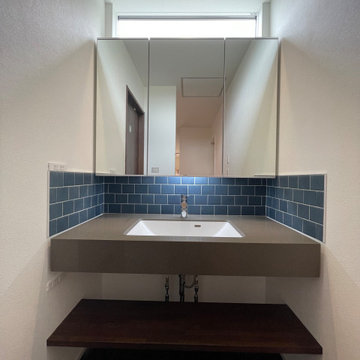
Medium sized scandinavian cloakroom in Other with open cabinets, brown cabinets, blue tiles, ceramic tiles, white walls, vinyl flooring, a submerged sink, brown floors, brown worktops, feature lighting, a built in vanity unit, a wallpapered ceiling and wallpapered walls.
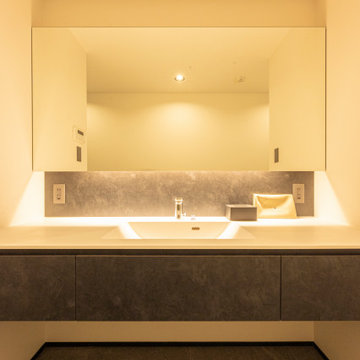
Inspiration for a cloakroom in Other with white tiles, white walls, a submerged sink, grey floors, white worktops, a floating vanity unit and a wallpapered ceiling.
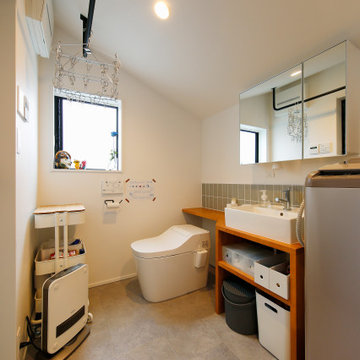
コンパクトで機能性にあふれた洗面室は、天井の勾配を活かしてハンガーパイプを配置しています。
洗面台回りには木のカウンターを造作して、タイルを組み合わせて清潔感のある仕上がりに。
Design ideas for a medium sized industrial cloakroom in Tokyo Suburbs with open cabinets, brown cabinets, a two-piece toilet, grey tiles, ceramic tiles, white walls, terrazzo flooring, a submerged sink, wooden worktops, beige floors, brown worktops, a built in vanity unit, a wallpapered ceiling and wallpapered walls.
Design ideas for a medium sized industrial cloakroom in Tokyo Suburbs with open cabinets, brown cabinets, a two-piece toilet, grey tiles, ceramic tiles, white walls, terrazzo flooring, a submerged sink, wooden worktops, beige floors, brown worktops, a built in vanity unit, a wallpapered ceiling and wallpapered walls.
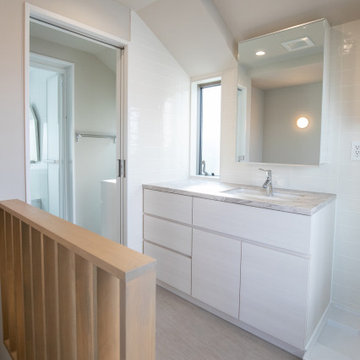
3階部分はすべて水回りとし、天井高さを抑えつつ明るく風通し良くしました。 白をベースに石調人造大理石 ライトベージュの床タイルで爽やかに仕上げました。テラスに直接つながるので 最適な洗濯家事動線も確保しています。
Small modern cloakroom in Tokyo with freestanding cabinets, white cabinets, a one-piece toilet, grey tiles, ceramic tiles, grey walls, ceramic flooring, a submerged sink, solid surface worktops, beige floors, white worktops, a built in vanity unit, a wallpapered ceiling and wallpapered walls.
Small modern cloakroom in Tokyo with freestanding cabinets, white cabinets, a one-piece toilet, grey tiles, ceramic tiles, grey walls, ceramic flooring, a submerged sink, solid surface worktops, beige floors, white worktops, a built in vanity unit, a wallpapered ceiling and wallpapered walls.
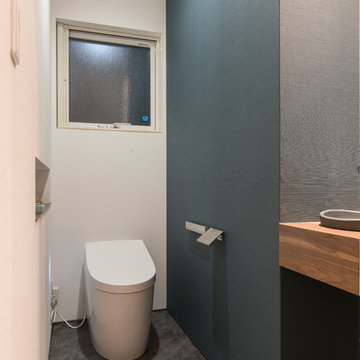
Inspiration for a medium sized modern cloakroom in Other with open cabinets, white cabinets, black walls, a submerged sink, green floors, a built in vanity unit, a wallpapered ceiling and wallpapered walls.
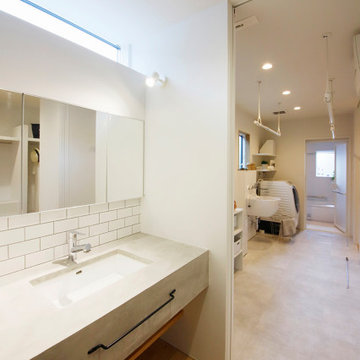
アクセントタイルがかわいい造作洗面。脱衣所と別にすることでリビングからのアクセスをしやすくしました。三面鏡の中にスキンケアなどすべて収納してすっきりとした空間を保ちます。
Photo of a modern cloakroom in Other with open cabinets, grey cabinets, white tiles, metro tiles, white walls, medium hardwood flooring, a submerged sink, grey worktops, a freestanding vanity unit and a wallpapered ceiling.
Photo of a modern cloakroom in Other with open cabinets, grey cabinets, white tiles, metro tiles, white walls, medium hardwood flooring, a submerged sink, grey worktops, a freestanding vanity unit and a wallpapered ceiling.
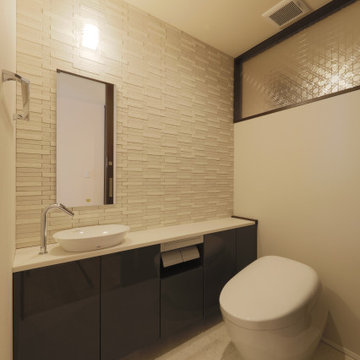
This is an example of a small contemporary cloakroom in Other with freestanding cabinets, brown cabinets, a two-piece toilet, white tiles, marble tiles, white walls, marble flooring, a submerged sink, solid surface worktops, white floors, white worktops, feature lighting, a built in vanity unit, a wallpapered ceiling and wallpapered walls.
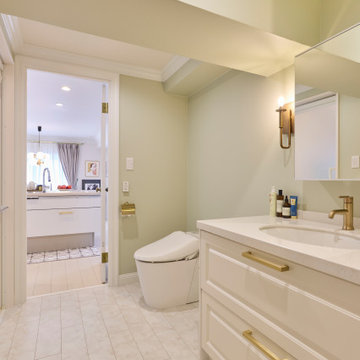
Design ideas for a small traditional cloakroom in Osaka with freestanding cabinets, white cabinets, all types of toilet, green walls, lino flooring, a submerged sink, solid surface worktops, white floors, white worktops, a built in vanity unit, a wallpapered ceiling and wallpapered walls.
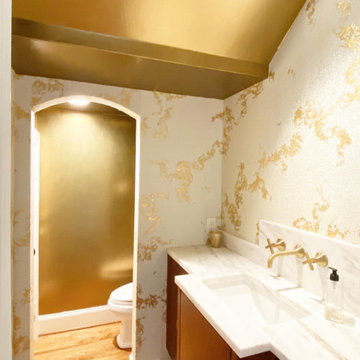
Whole home renovation in University Park, Texas. Project included 14K gold wallcovering with glass beads.
Design ideas for a medium sized traditional cloakroom in Dallas with flat-panel cabinets, dark wood cabinets, a two-piece toilet, dark hardwood flooring, a submerged sink, marble worktops, brown floors, white worktops, a built in vanity unit, a wallpapered ceiling and wallpapered walls.
Design ideas for a medium sized traditional cloakroom in Dallas with flat-panel cabinets, dark wood cabinets, a two-piece toilet, dark hardwood flooring, a submerged sink, marble worktops, brown floors, white worktops, a built in vanity unit, a wallpapered ceiling and wallpapered walls.
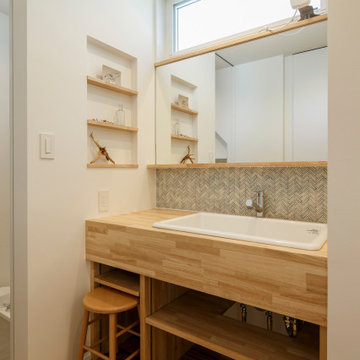
趣味を楽しむためのガレージでの時間、好きな読書で過ごす時間、家族それぞれが楽しめる場所を設けることで生まれるそれぞれの時間。それぞれの居場所でホッとできる瞬間を演出するため、外への視線の抜けを意識しました。周囲の視線を適切に排除しながら、ゆっくり休める空間になるよう設計。寝室を1階に配置することで、息の長い間取りになるようにしました。
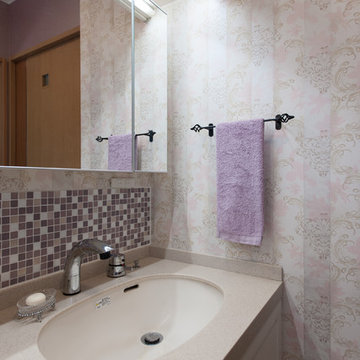
パウダールームはエレガンスデザインで、オリジナル洗面化粧台を造作!扉はクリーム系で塗り、シンプルな框デザイン。壁はゴールドの唐草柄が美しいYORKの輸入壁紙&ローズ系光沢のある壁紙&ガラスブロックでアクセント。洗面ボールとパウダーコーナーを天板の奥行きを変えて、座ってお化粧が出来るようににデザインしました。冬の寒さを軽減してくれる、デザインタオルウォーマーはカラー合わせて、ローズ系でオーダー設置。三面鏡は、サンワカンパニー〜。
小さいながらも、素敵なエレガンス空間が出来上がりました。
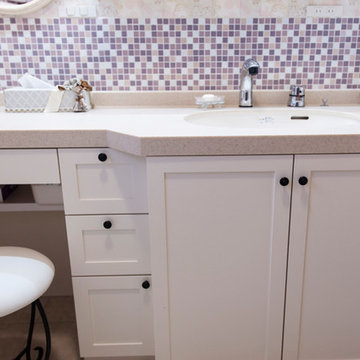
パウダールームはエレガンスデザインで、オリジナル洗面化粧台を造作!扉はクリーム系で塗り、シンプルな框デザイン。壁はゴールドの唐草柄が美しいYORKの輸入壁紙&ローズ系光沢のある壁紙&ガラスブロックでアクセント。洗面ボールとパウダーコーナーを天板の奥行きを変えて、座ってお化粧が出来るようににデザインしました。冬の寒さを軽減してくれる、デザインタオルウォーマーはカラー合わせて、ローズ系でオーダー設置。三面鏡は、サンワカンパニー〜。
小さいながらも、素敵なエレガンス空間が出来上がりました。
Cloakroom with a Submerged Sink and a Wallpapered Ceiling Ideas and Designs
3