Cloakroom with a Submerged Sink and a Wallpapered Ceiling Ideas and Designs
Refine by:
Budget
Sort by:Popular Today
81 - 100 of 216 photos
Item 1 of 3
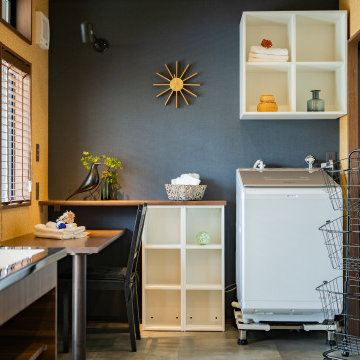
This is an example of an urban cloakroom in Other with open cabinets, grey floors, black worktops, a feature wall, a wallpapered ceiling, wallpapered walls, dark wood cabinets, grey tiles, mosaic tiles, a submerged sink, blue walls, vinyl flooring, engineered stone worktops and a built in vanity unit.
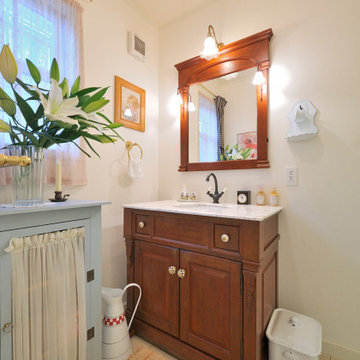
アンティークのホーロー雑貨がアクセントの洗面所
This is an example of a country cloakroom in Tokyo with raised-panel cabinets, brown cabinets, white walls, vinyl flooring, a submerged sink, solid surface worktops, beige floors, white worktops, a freestanding vanity unit and a wallpapered ceiling.
This is an example of a country cloakroom in Tokyo with raised-panel cabinets, brown cabinets, white walls, vinyl flooring, a submerged sink, solid surface worktops, beige floors, white worktops, a freestanding vanity unit and a wallpapered ceiling.
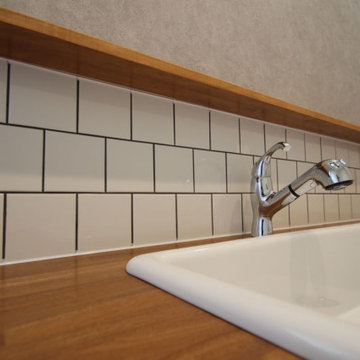
Photo of an urban cloakroom in Other with open cabinets, medium wood cabinets, white tiles, ceramic tiles, grey walls, vinyl flooring, a submerged sink, wooden worktops, grey floors, brown worktops, a built in vanity unit, a wallpapered ceiling and wallpapered walls.
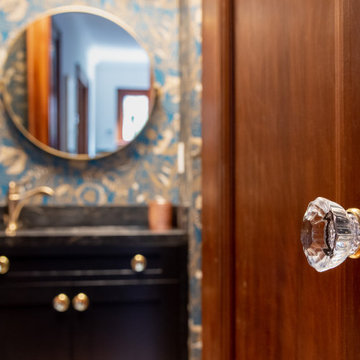
This Arts and Crafts century home in the heart of Toronto needed brightening and a few structural changes. The client wanted a powder room on the main floor where none existed, a larger coat closet, to increase the opening from her kitchen into her dining room and to completely renovate her kitchen. Along with several other updates, this house came together in such an amazing way. The home is bright and happy, the kitchen is functional with a build-in dinette, and a long island. The renovated dining area is home to stunning built-in cabinetry to showcase the client's pretty collectibles, the light fixtures are works of art and the powder room in a jewel in the center of the home. The unique finishes, including the powder room wallpaper, the antique crystal door knobs, a picket backsplash and unique colours come together with respect to the home's original architecture and style, and an updated look that works for today's modern homeowner. Custom chairs, velvet barstools and freshly painted spaces bring additional moments of well thought out design elements. Mostly, we love that the kitchen, although it appears white, is really a very light gray green called Titanium, looking soft and warm in this new and updated space.

Inspiration for a medium sized contemporary cloakroom in Fukuoka with beaded cabinets, white cabinets, white tiles, marble tiles, white walls, wood-effect flooring, a submerged sink, solid surface worktops, beige floors, white worktops, a built in vanity unit, a wallpapered ceiling and wallpapered walls.
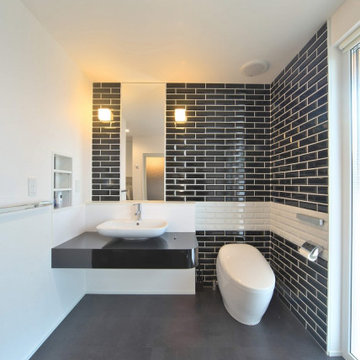
Cloakroom in Other with open cabinets, black cabinets, a one-piece toilet, black tiles, metro tiles, white walls, vinyl flooring, a submerged sink, laminate worktops, black floors, black worktops, feature lighting, a built in vanity unit, a wallpapered ceiling and panelled walls.
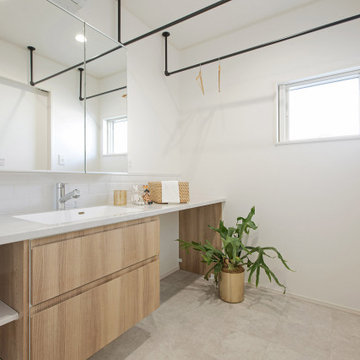
Photo of a medium sized scandinavian cloakroom in Other with flat-panel cabinets, medium wood cabinets, white tiles, porcelain tiles, white walls, a submerged sink, grey floors, white worktops, a wallpapered ceiling and wallpapered walls.
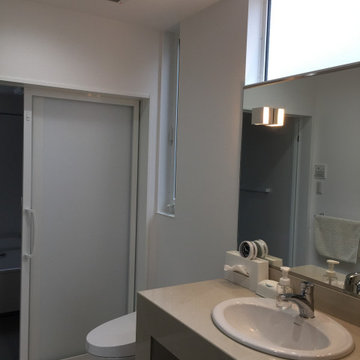
Photo of a medium sized modern cloakroom in Other with open cabinets, white cabinets, a one-piece toilet, white tiles, travertine tiles, white walls, lino flooring, a submerged sink, terrazzo worktops, beige floors, white worktops, a built in vanity unit, a wallpapered ceiling and wallpapered walls.
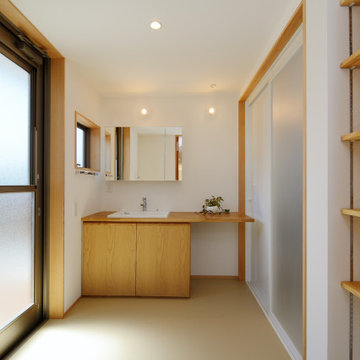
製作家具の洗面化粧台を据えた洗面脱衣室。広めに設計し、収納棚を多く設けました。脇のテラスドアからは外部に併設したウッドデッキへ出ることができ、そこに取り付けた物干し金物を使って洗濯物を干すことができます。
Photo of a medium sized world-inspired cloakroom in Other with flat-panel cabinets, medium wood cabinets, white walls, vinyl flooring, a submerged sink, wooden worktops, beige floors, brown worktops, a built in vanity unit, a wallpapered ceiling and wallpapered walls.
Photo of a medium sized world-inspired cloakroom in Other with flat-panel cabinets, medium wood cabinets, white walls, vinyl flooring, a submerged sink, wooden worktops, beige floors, brown worktops, a built in vanity unit, a wallpapered ceiling and wallpapered walls.
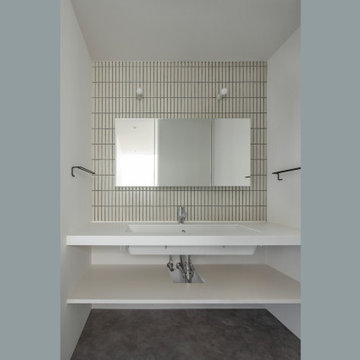
Design ideas for a medium sized contemporary cloakroom in Tokyo Suburbs with flat-panel cabinets, black cabinets, a one-piece toilet, white tiles, porcelain tiles, white walls, vinyl flooring, a submerged sink, solid surface worktops, grey floors, white worktops, a feature wall, a floating vanity unit, a wallpapered ceiling and wallpapered walls.
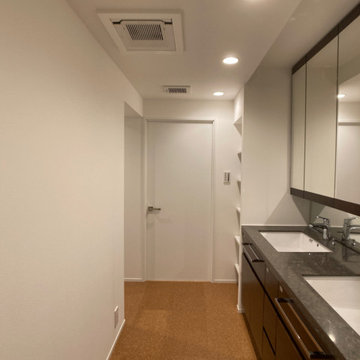
展示品の洗面化粧台を計画に組み込む
Modern cloakroom in Tokyo with flat-panel cabinets, black cabinets, white walls, cork flooring, a submerged sink, engineered stone worktops, beige floors, black worktops, a freestanding vanity unit, a wallpapered ceiling and wallpapered walls.
Modern cloakroom in Tokyo with flat-panel cabinets, black cabinets, white walls, cork flooring, a submerged sink, engineered stone worktops, beige floors, black worktops, a freestanding vanity unit, a wallpapered ceiling and wallpapered walls.
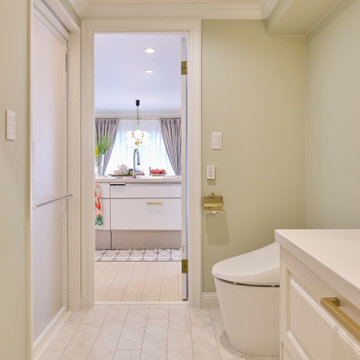
Classic cloakroom in Osaka with freestanding cabinets, white cabinets, a one-piece toilet, green walls, lino flooring, a submerged sink, solid surface worktops, beige floors, white worktops, a built in vanity unit, a wallpapered ceiling and wallpapered walls.
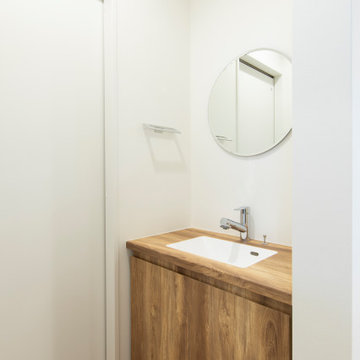
Modern cloakroom in Other with medium wood cabinets, a two-piece toilet, white walls, medium hardwood flooring, a submerged sink, brown floors, brown worktops, a freestanding vanity unit, a wallpapered ceiling and wallpapered walls.
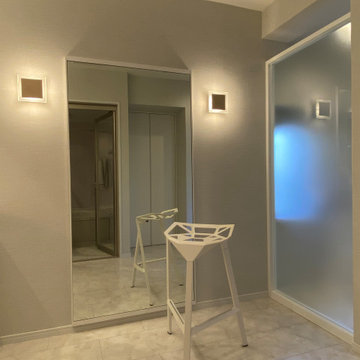
Photo of a cloakroom in Tokyo Suburbs with white cabinets, grey walls, plywood flooring, a submerged sink, solid surface worktops, white floors, white worktops, a built in vanity unit, a wallpapered ceiling and wallpapered walls.
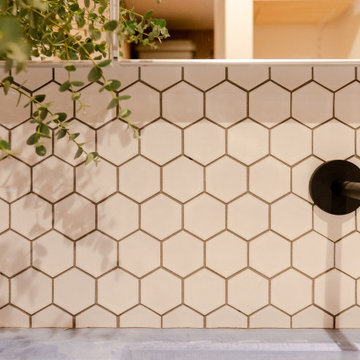
Design ideas for a medium sized modern cloakroom in Osaka with blue cabinets, white tiles, white walls, dark hardwood flooring, concrete worktops, blue worktops, brown floors, a submerged sink, a wallpapered ceiling and wallpapered walls.
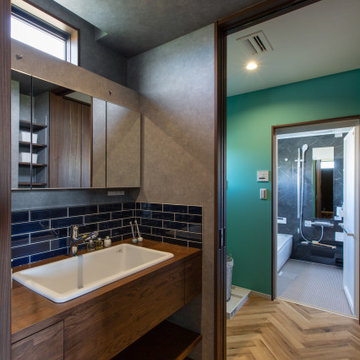
Medium sized modern cloakroom in Other with freestanding cabinets, white cabinets, blue tiles, grey walls, vinyl flooring, a submerged sink, grey floors, white worktops, a built in vanity unit, a wallpapered ceiling and wallpapered walls.
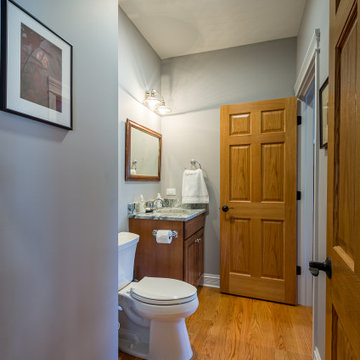
Design ideas for a large classic cloakroom in Chicago with raised-panel cabinets, brown cabinets, a one-piece toilet, brown tiles, slate tiles, beige walls, plywood flooring, a submerged sink, marble worktops, grey floors, brown worktops, feature lighting, a built in vanity unit, a wallpapered ceiling and wallpapered walls.
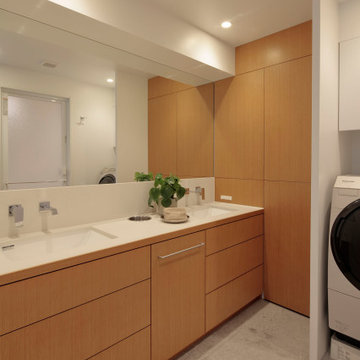
壁出し水栓とした2ボールの洗面室。中央の引き手部分には引き出し式の洗濯カゴを収納。洗濯カゴの奥にはゴミ箱を格納し、カウンター上から捨てることが出来ます。壁出し水栓は家族に右利き、左利きがいるので左右異なる配置としシンメトリにするこだわり。収納は細目地のラインがキレイに通るようにしています。
Inspiration for a medium sized modern cloakroom in Tokyo with beaded cabinets, beige cabinets, beige tiles, white walls, ceramic flooring, a submerged sink, engineered stone worktops, grey floors, beige worktops, a built in vanity unit, a wallpapered ceiling and wainscoting.
Inspiration for a medium sized modern cloakroom in Tokyo with beaded cabinets, beige cabinets, beige tiles, white walls, ceramic flooring, a submerged sink, engineered stone worktops, grey floors, beige worktops, a built in vanity unit, a wallpapered ceiling and wainscoting.
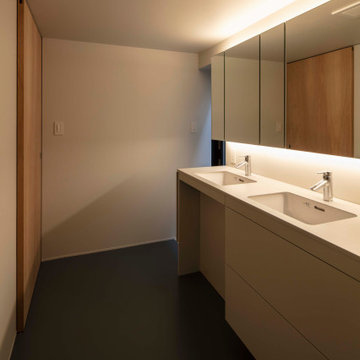
元々離れだったために水回りは全て新設。ダブルボウルで使い勝手の良い空間としています。壁面は鏡収納と間接照明により広く見せる効果を。勝手口も設けています。
photo:Shigeo Ogawa
Photo of a small cloakroom in Kobe with beaded cabinets, white cabinets, white tiles, white walls, lino flooring, a submerged sink, laminate worktops, black floors, white worktops, feature lighting, a built in vanity unit, a wallpapered ceiling and wallpapered walls.
Photo of a small cloakroom in Kobe with beaded cabinets, white cabinets, white tiles, white walls, lino flooring, a submerged sink, laminate worktops, black floors, white worktops, feature lighting, a built in vanity unit, a wallpapered ceiling and wallpapered walls.
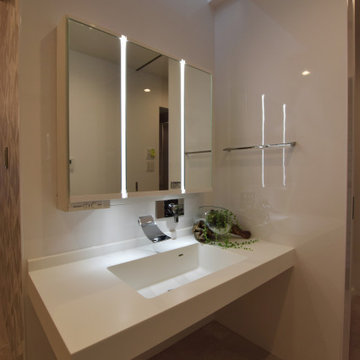
This is an example of a modern cloakroom in Other with white cabinets, white walls, vinyl flooring, a submerged sink, solid surface worktops, grey floors, white worktops, a built in vanity unit, a wallpapered ceiling and panelled walls.
Cloakroom with a Submerged Sink and a Wallpapered Ceiling Ideas and Designs
5