Cloakroom with a Submerged Sink and Black Worktops Ideas and Designs
Refine by:
Budget
Sort by:Popular Today
81 - 100 of 452 photos
Item 1 of 3
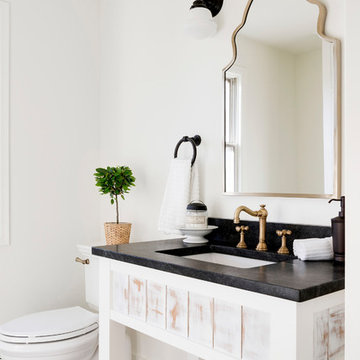
Farmhouse cloakroom in Minneapolis with open cabinets, distressed cabinets, white walls, a submerged sink, multi-coloured floors and black worktops.
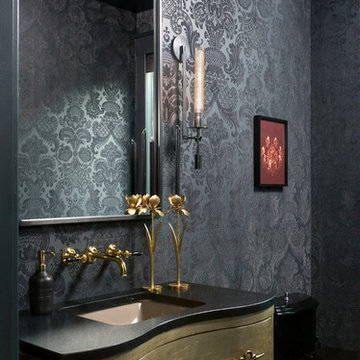
This powder bathroom with dark, flocked wallpaper, exudes a moody vibe that makes it seem more special than just a place to powder your nose.
Photo by Emily Minton Redfield

This combination laundry/powder room smartly makes the most of a small space by stacking the washer and dryer and utilizing the leftover space with a tall linen cabinet.
The countertop shape was a compromise between floor/traffic area and additional counter space, which let both areas work as needed.
This home is located in a very small co-op apartment.

Photo of a medium sized modern cloakroom in Dallas with grey walls, a submerged sink, black worktops, black cabinets, a two-piece toilet, granite worktops, a freestanding vanity unit and wainscoting.
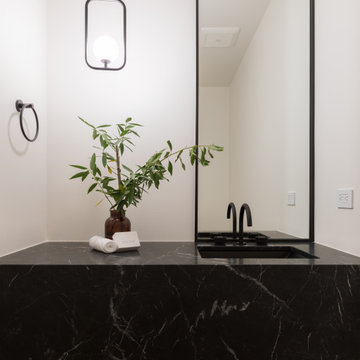
Stunning Nero Marquina honed marble countertop with waterfall edge and charcoal color sink with matte black faucet and full height mirror.
Large contemporary cloakroom in San Francisco with a one-piece toilet, a submerged sink, marble worktops, black worktops and a floating vanity unit.
Large contemporary cloakroom in San Francisco with a one-piece toilet, a submerged sink, marble worktops, black worktops and a floating vanity unit.
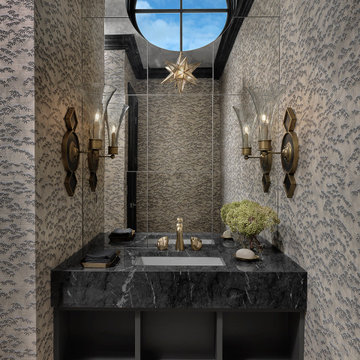
Classic cloakroom in St Louis with open cabinets, black cabinets, a one-piece toilet, marble flooring, a submerged sink, marble worktops, black worktops, a floating vanity unit and wallpapered walls.
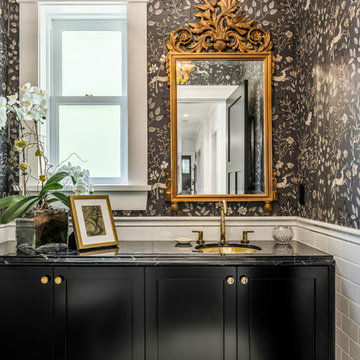
Colin Perry
Small traditional cloakroom in Vancouver with shaker cabinets, black cabinets, white tiles, black walls, mosaic tile flooring, a submerged sink, engineered stone worktops, grey floors and black worktops.
Small traditional cloakroom in Vancouver with shaker cabinets, black cabinets, white tiles, black walls, mosaic tile flooring, a submerged sink, engineered stone worktops, grey floors and black worktops.
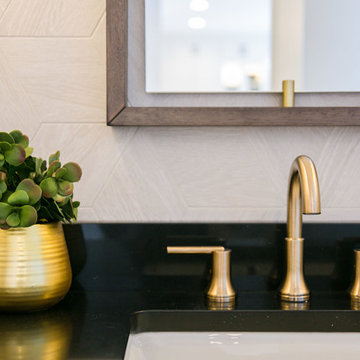
Our clients had just recently closed on their new house in Stapleton and were excited to transform it into their perfect forever home. They wanted to remodel the entire first floor to create a more open floor plan and develop a smoother flow through the house that better fit the needs of their family. The original layout consisted of several small rooms that just weren’t very functional, so we decided to remove the walls that were breaking up the space and restructure the first floor to create a wonderfully open feel.
After removing the existing walls, we rearranged their spaces to give them an office at the front of the house, a large living room, and a large dining room that connects seamlessly with the kitchen. We also wanted to center the foyer in the home and allow more light to travel through the first floor, so we replaced their existing doors with beautiful custom sliding doors to the back yard and a gorgeous walnut door with side lights to greet guests at the front of their home.
Living Room
Our clients wanted a living room that could accommodate an inviting sectional, a baby grand piano, and plenty of space for family game nights. So, we transformed what had been a small office and sitting room into a large open living room with custom wood columns. We wanted to avoid making the home feel too vast and monumental, so we designed custom beams and columns to define spaces and to make the house feel like a home. Aesthetically we wanted their home to be soft and inviting, so we utilized a neutral color palette with occasional accents of muted blues and greens.
Dining Room
Our clients were also looking for a large dining room that was open to the rest of the home and perfect for big family gatherings. So, we removed what had been a small family room and eat-in dining area to create a spacious dining room with a fireplace and bar. We added custom cabinetry to the bar area with open shelving for displaying and designed a custom surround for their fireplace that ties in with the wood work we designed for their living room. We brought in the tones and materiality from the kitchen to unite the spaces and added a mixed metal light fixture to bring the space together
Kitchen
We wanted the kitchen to be a real show stopper and carry through the calm muted tones we were utilizing throughout their home. We reoriented the kitchen to allow for a big beautiful custom island and to give us the opportunity for a focal wall with cooktop and range hood. Their custom island was perfectly complimented with a dramatic quartz counter top and oversized pendants making it the real center of their home. Since they enter the kitchen first when coming from their detached garage, we included a small mud-room area right by the back door to catch everyone’s coats and shoes as they come in. We also created a new walk-in pantry with plenty of open storage and a fun chalkboard door for writing notes, recipes, and grocery lists.
Office
We transformed the original dining room into a handsome office at the front of the house. We designed custom walnut built-ins to house all of their books, and added glass french doors to give them a bit of privacy without making the space too closed off. We painted the room a deep muted blue to create a glimpse of rich color through the french doors
Powder Room
The powder room is a wonderful play on textures. We used a neutral palette with contrasting tones to create dramatic moments in this little space with accents of brushed gold.
Master Bathroom
The existing master bathroom had an awkward layout and outdated finishes, so we redesigned the space to create a clean layout with a dream worthy shower. We continued to use neutral tones that tie in with the rest of the home, but had fun playing with tile textures and patterns to create an eye-catching vanity. The wood-look tile planks along the floor provide a soft backdrop for their new free-standing bathtub and contrast beautifully with the deep ash finish on the cabinetry.

This powder bathroom design was for Vicki Gunvalson of the Real Housewives of Orange County. The vanity came from Home Goods a few years ago and VG did not want to replace it, so I had Peter Bolton refinish it and give it new life through paint and a little added burlap to hide the interior of the open doors. The wall sconce light fixtures and Spanish hand painted mirror were another great antique store find here in San Diego.
Interior Design by Leanne Michael
Custom Wall & Vanity Finish by Peter Bolton
Photography by Gail Owens
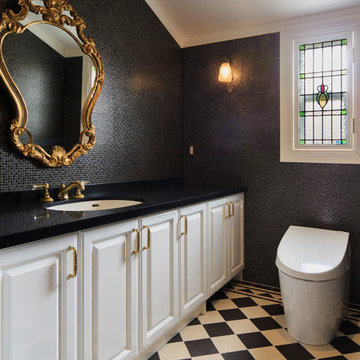
Annie's Style
Inspiration for a large victorian cloakroom in Tokyo with raised-panel cabinets, white cabinets, a one-piece toilet, black tiles, white tiles, glass tiles, black walls, ceramic flooring, a submerged sink and black worktops.
Inspiration for a large victorian cloakroom in Tokyo with raised-panel cabinets, white cabinets, a one-piece toilet, black tiles, white tiles, glass tiles, black walls, ceramic flooring, a submerged sink and black worktops.
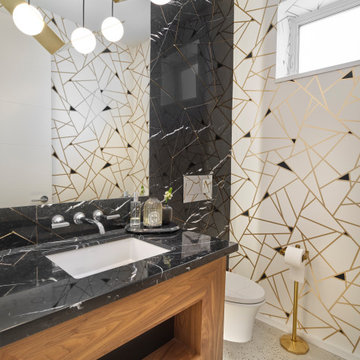
black quartz, concrete floor, geometric wallpaper, clerestory window, walnut vanity
Design ideas for a small contemporary cloakroom in Edmonton with flat-panel cabinets, engineered stone worktops, medium wood cabinets, multi-coloured walls, concrete flooring, a submerged sink, grey floors and black worktops.
Design ideas for a small contemporary cloakroom in Edmonton with flat-panel cabinets, engineered stone worktops, medium wood cabinets, multi-coloured walls, concrete flooring, a submerged sink, grey floors and black worktops.
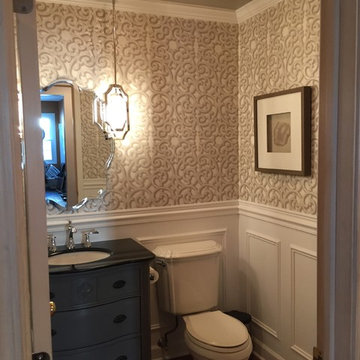
Small traditional cloakroom in Chicago with freestanding cabinets, blue cabinets, a two-piece toilet, white walls, medium hardwood flooring, a submerged sink, marble worktops, brown floors and black worktops.

A small powder room was carved out of under-used space in a large hallway, just outside the kitchen in this Century home. Michael Jacob Photography
Inspiration for a small traditional cloakroom in St Louis with recessed-panel cabinets, dark wood cabinets, a two-piece toilet, yellow walls, marble flooring, a submerged sink, solid surface worktops, white floors and black worktops.
Inspiration for a small traditional cloakroom in St Louis with recessed-panel cabinets, dark wood cabinets, a two-piece toilet, yellow walls, marble flooring, a submerged sink, solid surface worktops, white floors and black worktops.
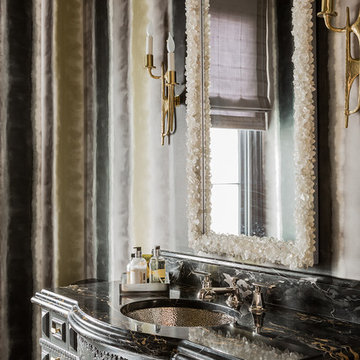
Design ideas for a traditional cloakroom in Boston with a submerged sink, recessed-panel cabinets, grey cabinets and black worktops.
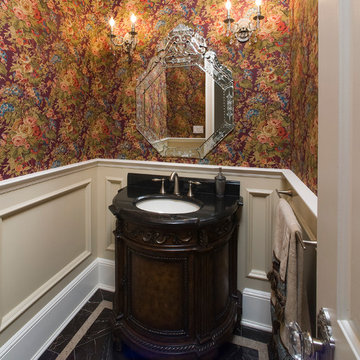
Interior Design by In-Site Interior Design
Photography by Lovi Photography
Inspiration for a medium sized classic cloakroom in New York with a submerged sink, freestanding cabinets, dark wood cabinets, quartz worktops, a two-piece toilet, multi-coloured walls and black worktops.
Inspiration for a medium sized classic cloakroom in New York with a submerged sink, freestanding cabinets, dark wood cabinets, quartz worktops, a two-piece toilet, multi-coloured walls and black worktops.

Design ideas for a large modern cloakroom in Other with flat-panel cabinets, white cabinets, a bidet, black tiles, marble tiles, black walls, marble flooring, a submerged sink, marble worktops, black floors, black worktops and a floating vanity unit.
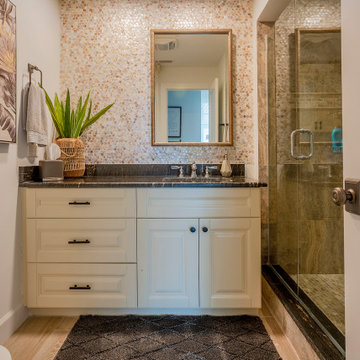
This is an example of a cloakroom in Tampa with white walls, light hardwood flooring, a submerged sink, marble worktops, brown floors, beaded cabinets, beige cabinets, multi-coloured tiles, mosaic tiles, black worktops and a built in vanity unit.
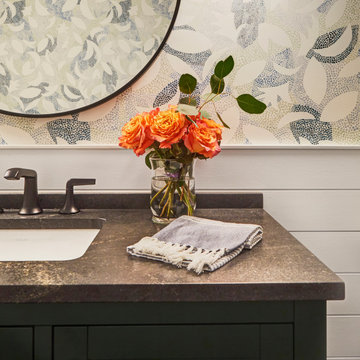
Download our free ebook, Creating the Ideal Kitchen. DOWNLOAD NOW
Lakefront property in the northwest suburbs of Chicago is hard to come by, so when we were hired by this young family with exactly that, we were immediately inspired by not just the unusually large footprint of this 1950’s colonial revival but also the lovely views of the manmade lake it was sited on. The large 5-bedroom home was solidly stuck in the 1980’s, but we saw tons of potential. We started out by updating the existing staircase with a fresh coat of paint and adding new herringbone slate to the entry hall.
The powder room off the entryway also got a refresh - new flooring, new cabinets and fixtures. We ran the new slate right through into this space for some consistency. A fun wallpaper and shiplap trim add a welcoming feel and set the tone for the home.
Next, we tackled the kitchen. Located away from the rest of the first floor, the kitchen felt a little isolated, so we immediately began planning for how to better connect it to the rest of the first floor. We landed on removing the wall between the kitchen and dining room and designed a modified galley style space with separate cooking and clean up zones. The cooking zone consists of the refrigerator, prep sink and cooktop, along with a nice long run of prep space at the island. The cleanup side of the kitchen consists of the main sink and dishwasher. Both areas are situated so that the user can view the lake during prep work and cleanup!
One of the home’s main puzzles was how to incorporate the mudroom and area in front of the patio doors at the back of the house. We already had a breakfast table area, so the space by the patio doors was a bit of a no man’s land. We decided to separate the kitchen proper from what became the new mudroom with a large set of barn doors. That way you can quickly hide any mudroom messes but have easy access to the light coming in through the patio doors as well as the outdoor grilling station. We also love the impact the barn doors add to the overall space.
The homeowners’ first words to us were “it’s time to ditch the brown,” so we did! We chose a lovely blue pallet that reflects the home’s location on the lake which is also vibrant yet easy on the eye. Countertops are white quartz, and the natural oak floor works well with the other honey accents. The breakfast table was given a refresh with new chairs, chandelier and window treatments that frame the gorgeous views of the lake out the back.
We coordinated the slate mudroom flooring with that used in the home’s main entrance for a consistent feel. The storage area consists of open and closed storage to allow for some clutter control as needed.
Next on our “to do” list was revamping the dated brown bar area in the neighboring dining room. We eliminated the clutter by adding some closed cabinets and did some easy updates to help the space feel more current. One snag we ran into here was the discovery of a beam above the existing open shelving that had to be modified with a smaller structural beam to allow for our new design to work. This was an unexpected surprise, but in the end we think it was well worth it!
We kept the colors here a bit more muted to blend with the homeowner’s existing furnishings. Open shelving and polished nickel hardware add some simple detail to the new entertainment zone which also looks out onto the lake!
Next we tackled the upstairs starting with the homeowner’s son’s bath. The bath originally had both a tub shower and a separate shower, so we decided to swap out the shower for a new laundry area. This freed up some space downstairs in what used to be the mudroom/laundry room and is much more convenient for daily laundry needs.
We continued the blue palette here with navy cabinetry and the navy tile in the shower. Porcelain floor tile and chrome fixtures keep maintenance to a minimum while matte black mirrors and lighting add some depth the design. A low maintenance runner adds some warmth underfoot and ties the whole space together.
We added a pocket door to the bathroom to minimize interference with the door swings. The left door of the laundry closet is on a 180 degree hinge to allow for easy full access to the machines. Next we tackled the master bath which is an en suite arrangement. The original was typical of the 1980’s with the vanity outside of the bathroom, situated near the master closet. And the brown theme continued here with multiple shades of brown.
Our first move was to segment off the bath and the closet from the master bedroom. We created a short hall from the bedroom to the bathroom with his and hers walk-in closets on the left and right as well as a separate toilet closet outside of the main bathroom for privacy and flexibility.
The original bathroom had a giant soaking tub with steps (dangerous!) as well as a small shower that did not work well for our homeowner who is 6’3”. With other bathtubs in the home, they decided to eliminate the tub and create an oversized shower which takes up the space where the old tub was located. The double vanity is on the opposite wall and a bench is located under the window for morning conversations and a place to set a couple of towels.
The pallet in here is light and airy with a mix of blond wood, creamy porcelain and marble tile, and brass accents. A simple roman shade adds some texture and it’s top-down mechanism allows for light and privacy.
This large whole house remodel gave our homeowners not only the ability to maximize the potential of their home but also created a lovely new frame from which to view their fabulous lake views.
Designed by: Susan Klimala, CKD, CBD
Photography by: Michael Kaskel
For more information on kitchen and bath design ideas go to: www.kitchenstudio-ge.com

This Arts and Crafts century home in the heart of Toronto needed brightening and a few structural changes. The client wanted a powder room on the main floor where none existed, a larger coat closet, to increase the opening from her kitchen into her dining room and to completely renovate her kitchen. Along with several other updates, this house came together in such an amazing way. The home is bright and happy, the kitchen is functional with a build-in dinette, and a long island. The renovated dining area is home to stunning built-in cabinetry to showcase the client's pretty collectibles, the light fixtures are works of art and the powder room in a jewel in the center of the home. The unique finishes, including the powder room wallpaper, the antique crystal door knobs, a picket backsplash and unique colours come together with respect to the home's original architecture and style, and an updated look that works for today's modern homeowner. Custom chairs, velvet barstools and freshly painted spaces bring additional moments of well thought out design elements. Mostly, we love that the kitchen, although it appears white, is really a very light gray green called Titanium, looking soft and warm in this new and updated space.
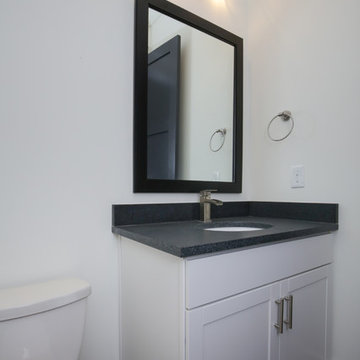
Stephen Thrift Photography
Design ideas for a medium sized classic cloakroom in Raleigh with shaker cabinets, white cabinets, grey walls, a submerged sink, granite worktops, brown floors, a one-piece toilet, dark hardwood flooring and black worktops.
Design ideas for a medium sized classic cloakroom in Raleigh with shaker cabinets, white cabinets, grey walls, a submerged sink, granite worktops, brown floors, a one-piece toilet, dark hardwood flooring and black worktops.
Cloakroom with a Submerged Sink and Black Worktops Ideas and Designs
5