Cloakroom with a Submerged Sink and Black Worktops Ideas and Designs
Refine by:
Budget
Sort by:Popular Today
121 - 140 of 452 photos
Item 1 of 3

Designer: Nicole Jackson (Interior Motives)
Geometric tile. Backlit LED mirror. Floating vanity.
Photo of a small modern cloakroom in Milwaukee with flat-panel cabinets, brown cabinets, a two-piece toilet, grey tiles, ceramic tiles, grey walls, medium hardwood flooring, a submerged sink, granite worktops, brown floors, black worktops and a floating vanity unit.
Photo of a small modern cloakroom in Milwaukee with flat-panel cabinets, brown cabinets, a two-piece toilet, grey tiles, ceramic tiles, grey walls, medium hardwood flooring, a submerged sink, granite worktops, brown floors, black worktops and a floating vanity unit.

Photo of a small traditional cloakroom in Other with black cabinets, black walls, porcelain flooring, marble worktops, black floors, black worktops, wallpapered walls, flat-panel cabinets, a two-piece toilet, grey tiles, porcelain tiles, a submerged sink and a built in vanity unit.
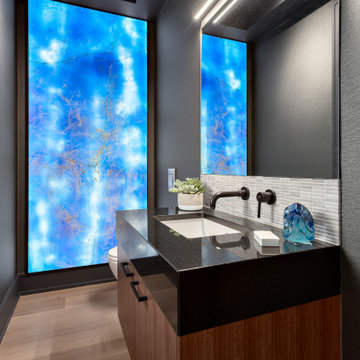
Photo of a small nautical cloakroom in Vancouver with flat-panel cabinets, dark wood cabinets, a one-piece toilet, black walls, medium hardwood flooring, a submerged sink, engineered stone worktops, black worktops, a floating vanity unit and a coffered ceiling.
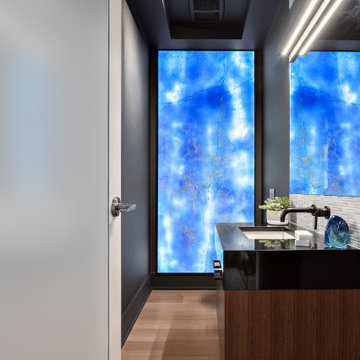
Design ideas for a small beach style cloakroom in Vancouver with flat-panel cabinets, dark wood cabinets, a one-piece toilet, black walls, medium hardwood flooring, a submerged sink, engineered stone worktops, black worktops, a floating vanity unit and a coffered ceiling.
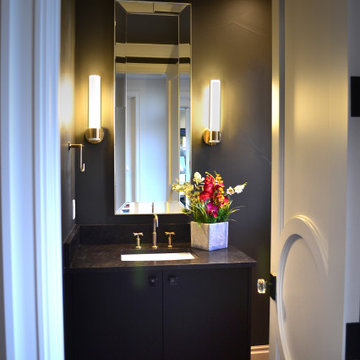
Classic transitional home in Cherry Creek North
Photo of a large classic cloakroom in Denver with flat-panel cabinets, black cabinets, grey walls, medium hardwood flooring, a submerged sink, granite worktops, brown floors and black worktops.
Photo of a large classic cloakroom in Denver with flat-panel cabinets, black cabinets, grey walls, medium hardwood flooring, a submerged sink, granite worktops, brown floors and black worktops.

Photography by Michael J. Lee
Design ideas for a medium sized classic cloakroom in Boston with black cabinets, a two-piece toilet, black tiles, terracotta tiles, black walls, ceramic flooring, a submerged sink, granite worktops, black floors, black worktops, a floating vanity unit, a vaulted ceiling and wallpapered walls.
Design ideas for a medium sized classic cloakroom in Boston with black cabinets, a two-piece toilet, black tiles, terracotta tiles, black walls, ceramic flooring, a submerged sink, granite worktops, black floors, black worktops, a floating vanity unit, a vaulted ceiling and wallpapered walls.
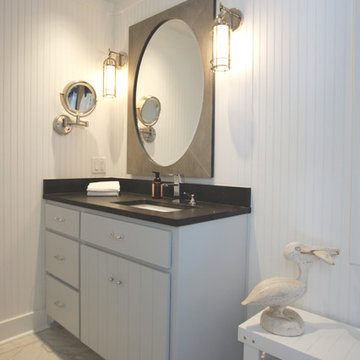
Michael Coats
Medium sized beach style cloakroom in Atlanta with blue cabinets, white walls, marble flooring, a submerged sink, engineered stone worktops, grey floors, freestanding cabinets and black worktops.
Medium sized beach style cloakroom in Atlanta with blue cabinets, white walls, marble flooring, a submerged sink, engineered stone worktops, grey floors, freestanding cabinets and black worktops.
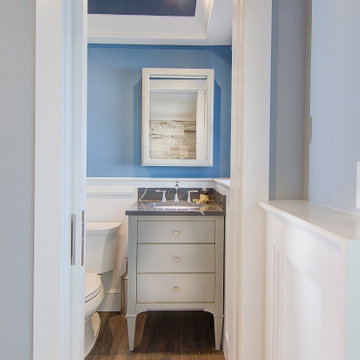
Powder Room make over with wainscoting, blue walls, dark blue ceiling, gray vanity, a quartz countertop and a pocket door.
Design ideas for a small modern cloakroom in Other with flat-panel cabinets, grey cabinets, a two-piece toilet, blue walls, porcelain flooring, a submerged sink, engineered stone worktops, brown floors, black worktops, a freestanding vanity unit and wainscoting.
Design ideas for a small modern cloakroom in Other with flat-panel cabinets, grey cabinets, a two-piece toilet, blue walls, porcelain flooring, a submerged sink, engineered stone worktops, brown floors, black worktops, a freestanding vanity unit and wainscoting.
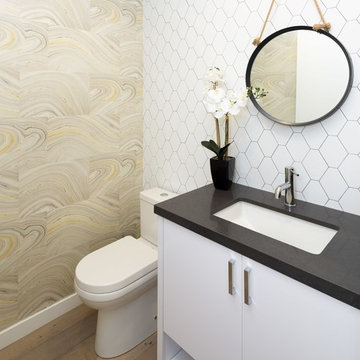
Photo of a beach style cloakroom in Other with flat-panel cabinets, white cabinets, multi-coloured walls, light hardwood flooring, a submerged sink and black worktops.
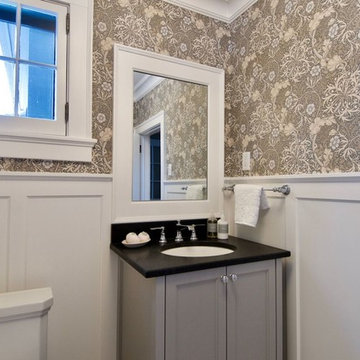
Kitchen, Butlers Pantry and Bathroom Update with Quartz Collection
Inspiration for a small traditional cloakroom in Minneapolis with beaded cabinets, grey cabinets, brown walls, a submerged sink, engineered stone worktops and black worktops.
Inspiration for a small traditional cloakroom in Minneapolis with beaded cabinets, grey cabinets, brown walls, a submerged sink, engineered stone worktops and black worktops.
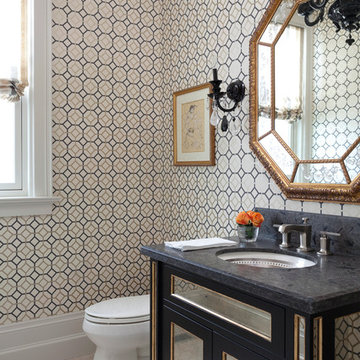
Design: Principles Design Studio Inc
Photo Credit: Barry MacKenzie @SevenImageGroup
This is an example of a traditional cloakroom in Toronto with a submerged sink, freestanding cabinets, multi-coloured walls and black worktops.
This is an example of a traditional cloakroom in Toronto with a submerged sink, freestanding cabinets, multi-coloured walls and black worktops.
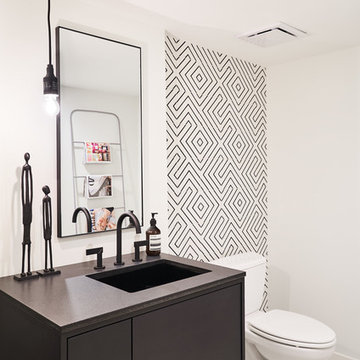
Inspiration for a contemporary cloakroom in Kansas City with flat-panel cabinets, black cabinets, black and white tiles, white walls, a submerged sink, white floors and black worktops.
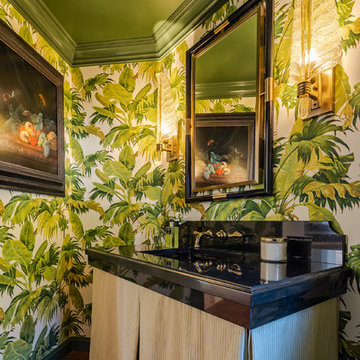
Bold wallpaper adds interest to this remodeled powder room.
Architect: The Warner Group.
Photographer: Kelly Teich
Photo of a small mediterranean cloakroom in Santa Barbara with open cabinets, beige cabinets, black tiles, marble tiles, green walls, dark hardwood flooring, a submerged sink, marble worktops, brown floors and black worktops.
Photo of a small mediterranean cloakroom in Santa Barbara with open cabinets, beige cabinets, black tiles, marble tiles, green walls, dark hardwood flooring, a submerged sink, marble worktops, brown floors and black worktops.
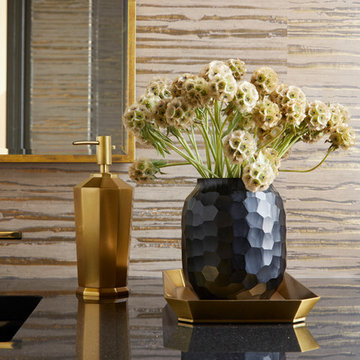
Photography: Werner Straube
This is an example of a medium sized contemporary cloakroom in Chicago with beige tiles, porcelain tiles, beige walls, a submerged sink, engineered stone worktops and black worktops.
This is an example of a medium sized contemporary cloakroom in Chicago with beige tiles, porcelain tiles, beige walls, a submerged sink, engineered stone worktops and black worktops.
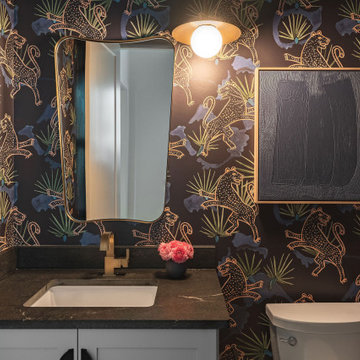
Inspiration for a traditional cloakroom in Austin with shaker cabinets, grey cabinets, a one-piece toilet, a submerged sink, black worktops, a built in vanity unit and wallpapered walls.

This Arts and Crafts century home in the heart of Toronto needed brightening and a few structural changes. The client wanted a powder room on the main floor where none existed, a larger coat closet, to increase the opening from her kitchen into her dining room and to completely renovate her kitchen. Along with several other updates, this house came together in such an amazing way. The home is bright and happy, the kitchen is functional with a build-in dinette, and a long island. The renovated dining area is home to stunning built-in cabinetry to showcase the client's pretty collectibles, the light fixtures are works of art and the powder room in a jewel in the center of the home. The unique finishes, including the powder room wallpaper, the antique crystal door knobs, a picket backsplash and unique colours come together with respect to the home's original architecture and style, and an updated look that works for today's modern homeowner. Custom chairs, velvet barstools and freshly painted spaces bring additional moments of well thought out design elements. Mostly, we love that the kitchen, although it appears white, is really a very light gray green called Titanium, looking soft and warm in this new and updated space.
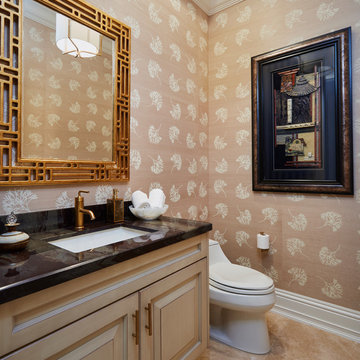
Photo of a medium sized world-inspired cloakroom in Miami with a one-piece toilet, beige walls, a submerged sink, light wood cabinets, beige floors, raised-panel cabinets and black worktops.

The guest bath has wallpaper with medium colored oak cabinets with a fluted door style, counters are a honed soapstone.
This is an example of a medium sized traditional cloakroom in Austin with beaded cabinets, medium wood cabinets, a one-piece toilet, white tiles, porcelain tiles, limestone flooring, a submerged sink, soapstone worktops, grey floors, black worktops, a built in vanity unit and wallpapered walls.
This is an example of a medium sized traditional cloakroom in Austin with beaded cabinets, medium wood cabinets, a one-piece toilet, white tiles, porcelain tiles, limestone flooring, a submerged sink, soapstone worktops, grey floors, black worktops, a built in vanity unit and wallpapered walls.
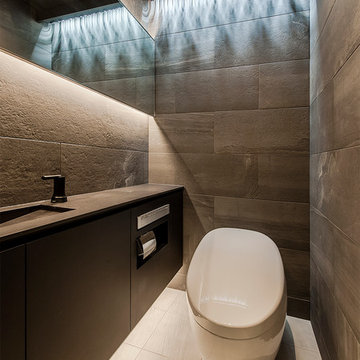
洗面天板はデクトン社のセラミックを硯状にした特注品。
Design ideas for a modern cloakroom in Tokyo with black cabinets, grey tiles, grey walls, a submerged sink, beige floors and black worktops.
Design ideas for a modern cloakroom in Tokyo with black cabinets, grey tiles, grey walls, a submerged sink, beige floors and black worktops.
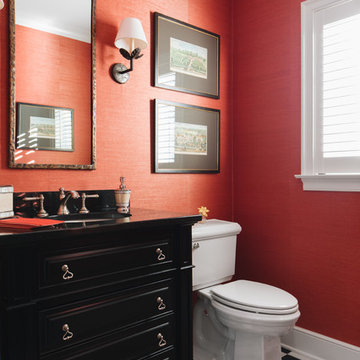
Design ideas for a classic cloakroom in Chicago with freestanding cabinets, black cabinets, a two-piece toilet, red walls, a submerged sink, multi-coloured floors and black worktops.
Cloakroom with a Submerged Sink and Black Worktops Ideas and Designs
7