Cloakroom with a Submerged Sink and Black Worktops Ideas and Designs
Refine by:
Budget
Sort by:Popular Today
141 - 160 of 452 photos
Item 1 of 3

This is an example of a small classic cloakroom in Charlotte with shaker cabinets, white cabinets, a two-piece toilet, orange walls, a submerged sink, marble worktops, black worktops, a built in vanity unit and wainscoting.

Modern custom powder room design
Inspiration for a small modern cloakroom in Phoenix with black cabinets, a one-piece toilet, limestone tiles, porcelain flooring, a submerged sink, marble worktops, black floors, black worktops and a floating vanity unit.
Inspiration for a small modern cloakroom in Phoenix with black cabinets, a one-piece toilet, limestone tiles, porcelain flooring, a submerged sink, marble worktops, black floors, black worktops and a floating vanity unit.
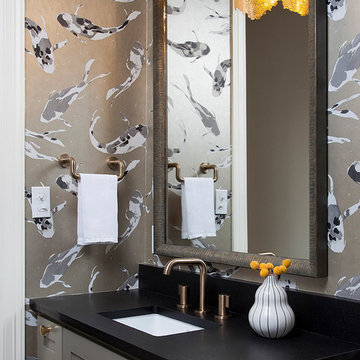
This is an example of a medium sized traditional cloakroom in Austin with raised-panel cabinets, grey cabinets, a two-piece toilet, grey walls, a submerged sink, granite worktops and black worktops.
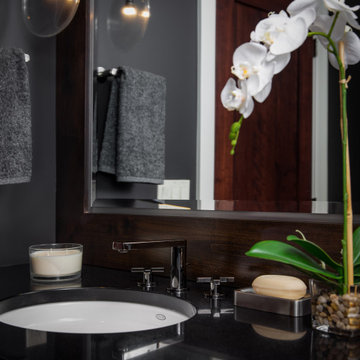
The picture our clients had in mind was a boutique hotel lobby with a modern feel and their favorite art on the walls. We designed a space perfect for adult and tween use, like entertaining and playing billiards with friends. We used alder wood panels with nickel reveals to unify the visual palette of the basement and rooms on the upper floors. Beautiful linoleum flooring in black and white adds a hint of drama. Glossy, white acrylic panels behind the walkup bar bring energy and excitement to the space. We also remodeled their Jack-and-Jill bathroom into two separate rooms – a luxury powder room and a more casual bathroom, to accommodate their evolving family needs.
---
Project designed by Minneapolis interior design studio LiLu Interiors. They serve the Minneapolis-St. Paul area, including Wayzata, Edina, and Rochester, and they travel to the far-flung destinations where their upscale clientele owns second homes.
For more about LiLu Interiors, see here: https://www.liluinteriors.com/
To learn more about this project, see here:
https://www.liluinteriors.com/portfolio-items/hotel-inspired-basement-design/
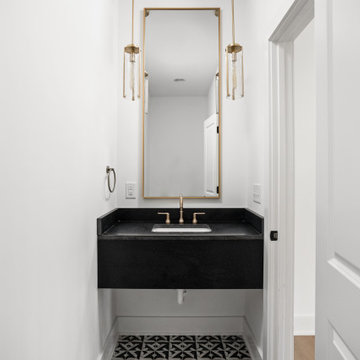
Powder bath with champagne bronze fixtures, floating custom vanity, ceramic patterned tile shop tile, black quartz countertop and under mount sink.
Design ideas for a small traditional cloakroom in Indianapolis with flat-panel cabinets, black cabinets, a one-piece toilet, white walls, cement flooring, a submerged sink, engineered stone worktops, multi-coloured floors, black worktops and a floating vanity unit.
Design ideas for a small traditional cloakroom in Indianapolis with flat-panel cabinets, black cabinets, a one-piece toilet, white walls, cement flooring, a submerged sink, engineered stone worktops, multi-coloured floors, black worktops and a floating vanity unit.
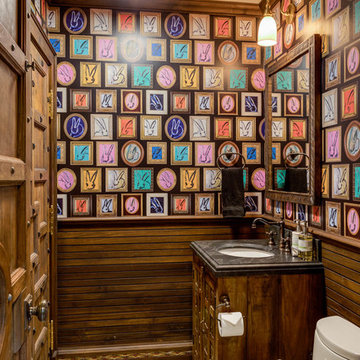
Inspiration for a world-inspired cloakroom in Providence with dark wood cabinets, a submerged sink and black worktops.
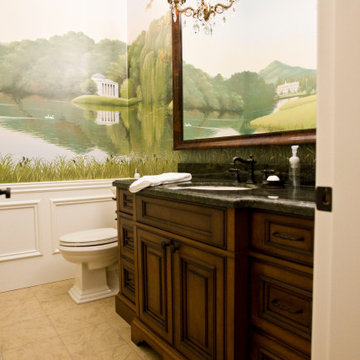
Design ideas for a medium sized traditional cloakroom in Seattle with beaded cabinets, dark wood cabinets, multi-coloured walls, ceramic flooring, a submerged sink, granite worktops, beige floors, black worktops, a built in vanity unit and wainscoting.
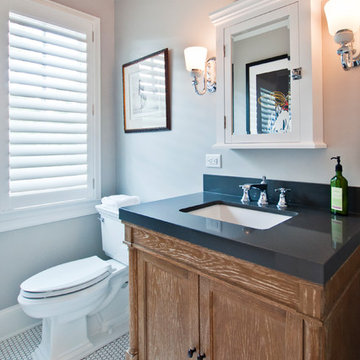
Designer: Terri Sears
Photography: Melissa Mills
Medium sized traditional cloakroom in Nashville with recessed-panel cabinets, medium wood cabinets, beige walls, mosaic tile flooring, a submerged sink, engineered stone worktops, white floors and black worktops.
Medium sized traditional cloakroom in Nashville with recessed-panel cabinets, medium wood cabinets, beige walls, mosaic tile flooring, a submerged sink, engineered stone worktops, white floors and black worktops.
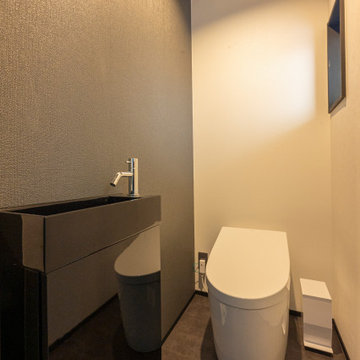
Photo of a world-inspired cloakroom in Other with black cabinets, multi-coloured tiles, multi-coloured walls, a submerged sink, black worktops, a floating vanity unit, a wallpapered ceiling and wallpapered walls.
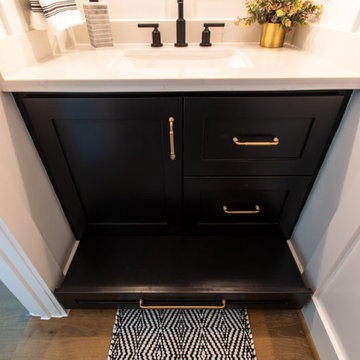
Design ideas for a small classic cloakroom in Houston with shaker cabinets, black cabinets, a submerged sink, engineered stone worktops, black worktops and a built in vanity unit.
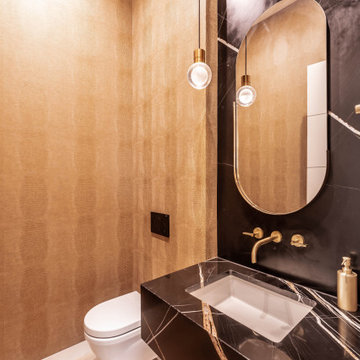
Photo of a medium sized modern cloakroom in Charleston with black cabinets, a wall mounted toilet, stone slabs, light hardwood flooring, a submerged sink, marble worktops, black worktops, a floating vanity unit and wallpapered walls.
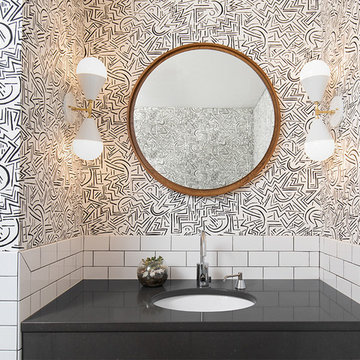
Photo: Samara Vise
Design ideas for a medium sized eclectic cloakroom in Boston with white tiles, metro tiles, multi-coloured walls, a submerged sink, engineered stone worktops and black worktops.
Design ideas for a medium sized eclectic cloakroom in Boston with white tiles, metro tiles, multi-coloured walls, a submerged sink, engineered stone worktops and black worktops.
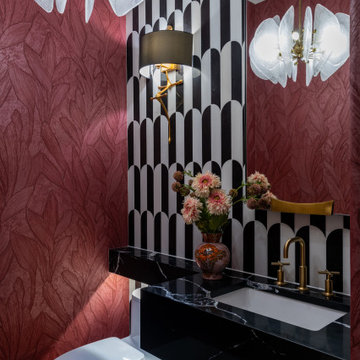
Powder bath becomes an Art Modern Revival retreat delivering serious style and luxury packed into a small space.
This is an example of a small modern cloakroom in Austin with open cabinets, black cabinets, a one-piece toilet, black and white tiles, marble tiles, red walls, ceramic flooring, a submerged sink, engineered stone worktops, black floors, black worktops, a floating vanity unit and wallpapered walls.
This is an example of a small modern cloakroom in Austin with open cabinets, black cabinets, a one-piece toilet, black and white tiles, marble tiles, red walls, ceramic flooring, a submerged sink, engineered stone worktops, black floors, black worktops, a floating vanity unit and wallpapered walls.

Although many design trends come and go, it seems that the farmhouse style remains classic. And that’s a good thing, because this is a 100+ year old farmhouse.
This half bathroom was nothing special. It contained a broken, box-store vanity, low ceilings, and boring finishes. So, I came up with a plan to brighten up and bring in its farmhouse roots!
My number one priority was to the raise the ceiling. The rest of our home boasts 9-9 1/2′ ceilings. So, the fact that this ceiling was so low made the bathroom feel out of place. We tore out the drop ceiling to find the original plaster ceiling. But I had a cathedral ceiling on my heart, so we tore it out too and rebuilt the ceiling to follow the pitch of our home.
New deviations of the farmhouse style continue to surface while keeping the style rooted in the past. I kept many the characteristics of the farmhouse style: white walls, white trim, and shiplap. But I poured a little of my personal style into the mix by using a stain on the cabinet, ceiling trim, and beam and added an earthy green to the door.
Small spaces don’t need to settle for a dull, outdated design. Even if you can’t raise the ceiling, there is always untapped potential! Wallpaper, trim details, or artsy tile are all easy ways to add your special signature to any room.
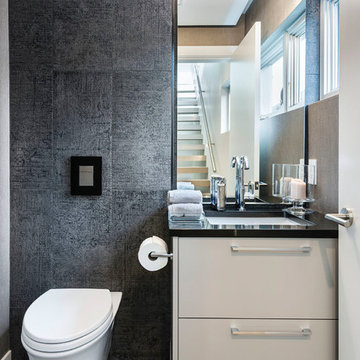
paul grdina
Small modern cloakroom in Vancouver with flat-panel cabinets, white cabinets, a wall mounted toilet, grey walls, porcelain flooring, a submerged sink, brown floors and black worktops.
Small modern cloakroom in Vancouver with flat-panel cabinets, white cabinets, a wall mounted toilet, grey walls, porcelain flooring, a submerged sink, brown floors and black worktops.
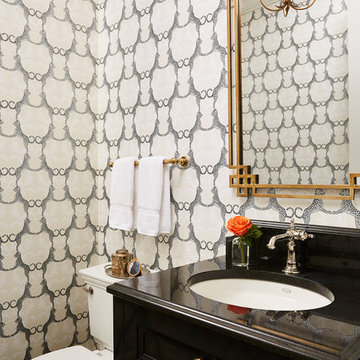
Photo of a traditional cloakroom in Minneapolis with black cabinets, multi-coloured walls, a submerged sink and black worktops.
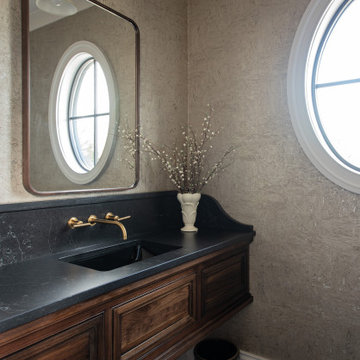
This is an example of a small traditional cloakroom in Other with recessed-panel cabinets, brown cabinets, slate flooring, a submerged sink, soapstone worktops, black floors, black worktops, a floating vanity unit and wallpapered walls.
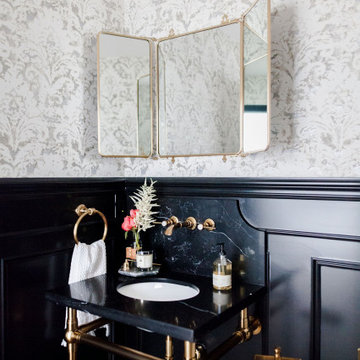
Design ideas for a traditional cloakroom in Sacramento with grey walls, a submerged sink and black worktops.
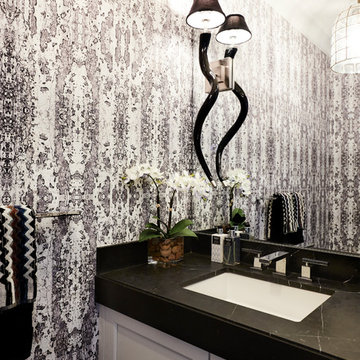
Photo of a medium sized contemporary cloakroom in New York with shaker cabinets, beige cabinets, a submerged sink and black worktops.
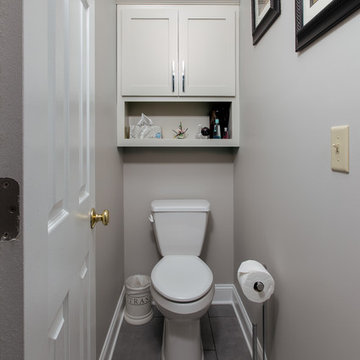
Rhonda Groves Photography
Design ideas for a medium sized traditional cloakroom in Other with recessed-panel cabinets, grey cabinets, a two-piece toilet, grey tiles, ceramic tiles, grey walls, ceramic flooring, a submerged sink, granite worktops, grey floors and black worktops.
Design ideas for a medium sized traditional cloakroom in Other with recessed-panel cabinets, grey cabinets, a two-piece toilet, grey tiles, ceramic tiles, grey walls, ceramic flooring, a submerged sink, granite worktops, grey floors and black worktops.
Cloakroom with a Submerged Sink and Black Worktops Ideas and Designs
8